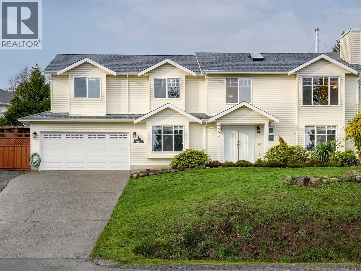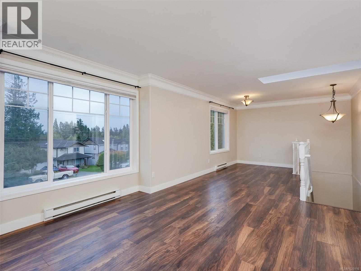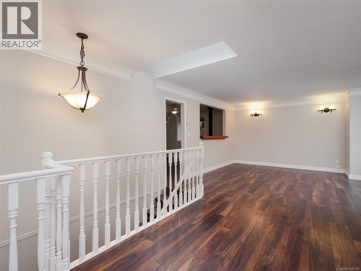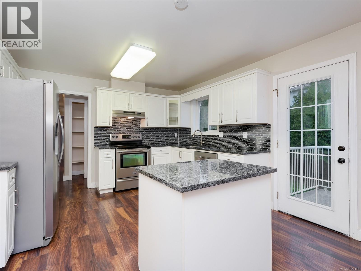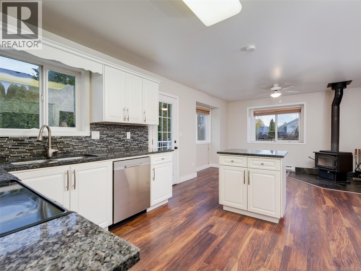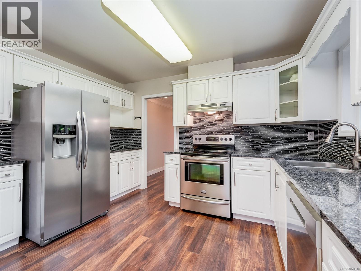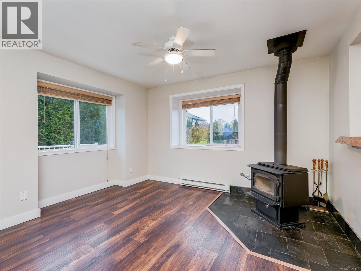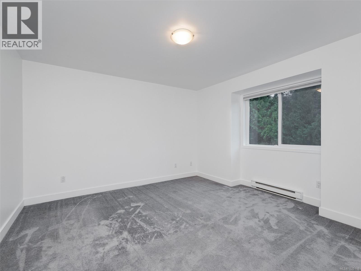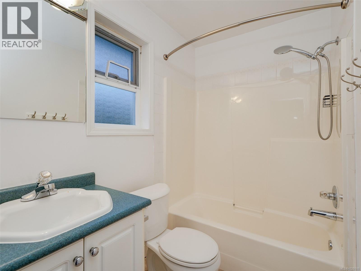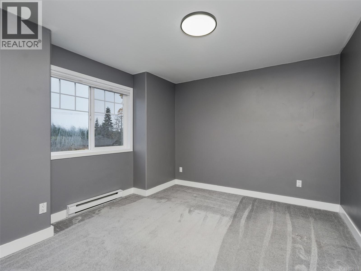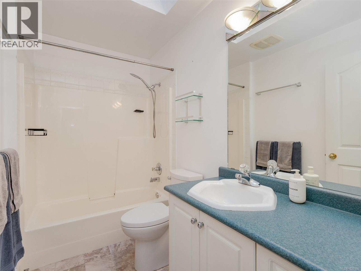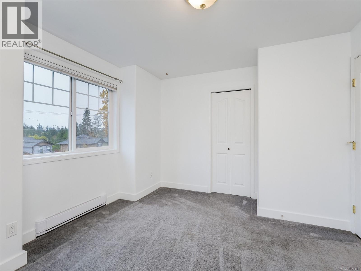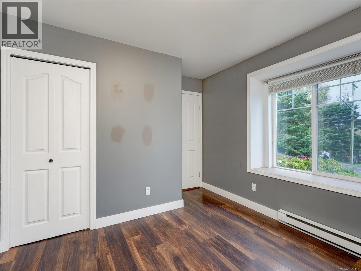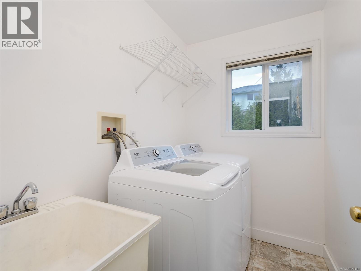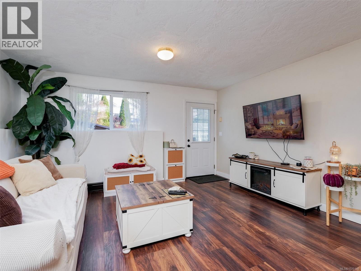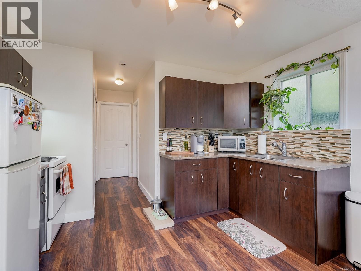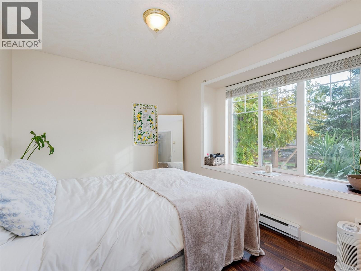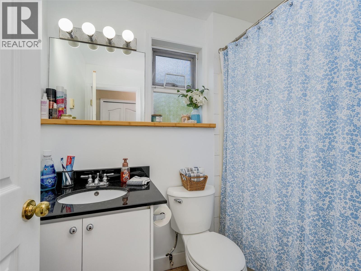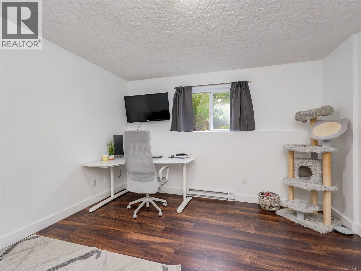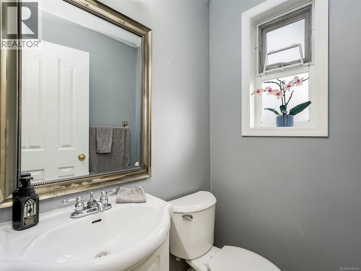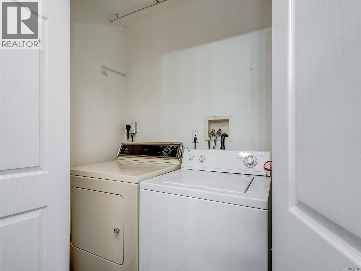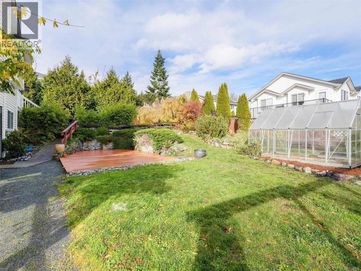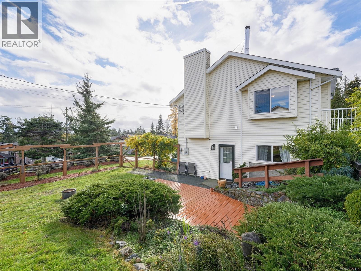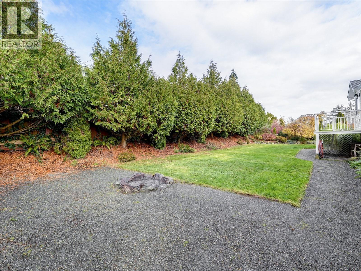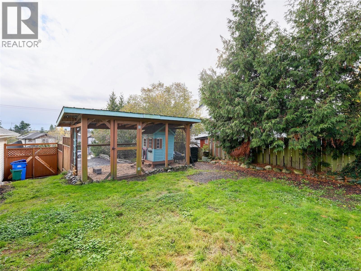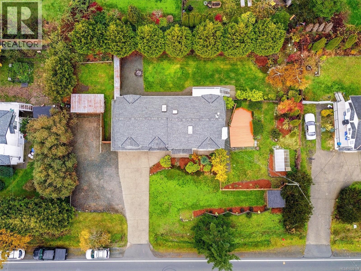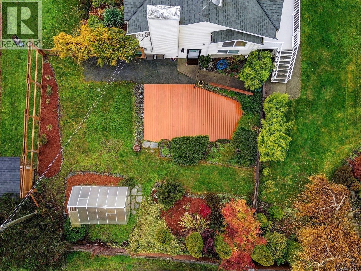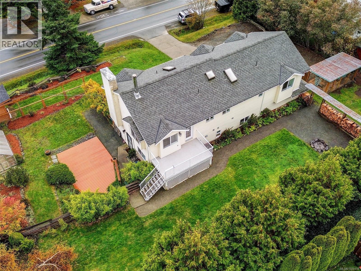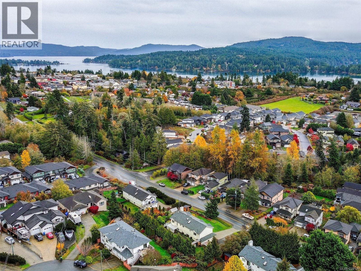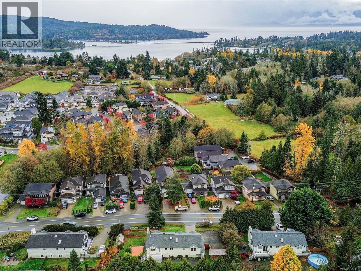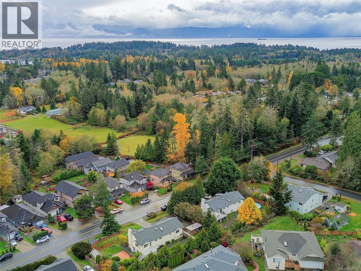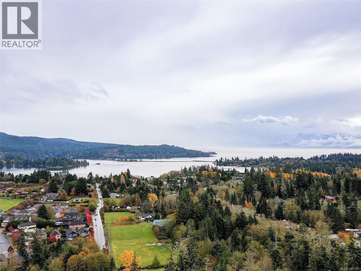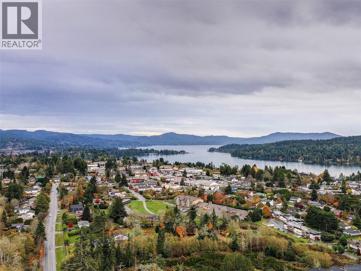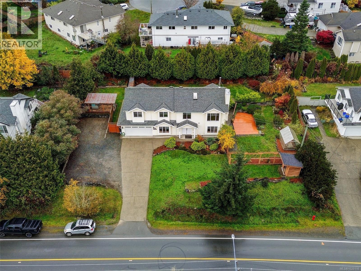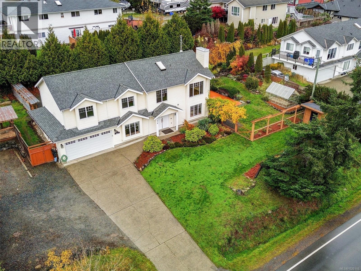6 Bedroom
4 Bathroom
2,946 ft2
Fireplace
None
Baseboard Heaters
$859,900
O/H SAT NOV 8TH 11am-1pm. Spacitoius & Versatile! This 6 BED, 4 BATH home offers 2,466 sq.ft. of comfortable living space. Built in 2000, this well-maintained property features an amazingly flexible floor plan that can easily be configured to include a 1, 2, or 3-bedroom suite, perfect for extended family or mortgage helper. The main level offers a formal living & dining room, bright kitchen equipped w/SS appliances. In-line family room w/cozy wood stove & French doors leading to a large deck, ideal for entertaining. Enjoy the convenience of laundry rooms on both levels & the beautiful laminate flooring that runs throughout the main living areas. The nicely sized bedrooms feature cozy carpets. Sitting on a private, fully fenced 0.27-acre lot complete w/multiple decks, Green house, storage shed, & loads of parking. Located close to transit, schools, & the Sooke town core. Whether you’re looking for space for the whole family or an investment w/suite potential, 6864 Grant Rd has it all! (id:46156)
Property Details
|
MLS® Number
|
1020116 |
|
Property Type
|
Single Family |
|
Neigbourhood
|
Broomhill |
|
Community Features
|
Pets Allowed With Restrictions, Family Oriented |
|
Features
|
Partially Cleared, Rectangular |
|
Parking Space Total
|
5 |
|
Plan
|
Vis4485 |
Building
|
Bathroom Total
|
4 |
|
Bedrooms Total
|
6 |
|
Constructed Date
|
2000 |
|
Cooling Type
|
None |
|
Fireplace Present
|
Yes |
|
Fireplace Total
|
1 |
|
Heating Fuel
|
Electric, Wood |
|
Heating Type
|
Baseboard Heaters |
|
Size Interior
|
2,946 Ft2 |
|
Total Finished Area
|
2466 Sqft |
|
Type
|
House |
Land
|
Acreage
|
No |
|
Size Irregular
|
12120 |
|
Size Total
|
12120 Sqft |
|
Size Total Text
|
12120 Sqft |
|
Zoning Description
|
R1 |
|
Zoning Type
|
Residential |
Rooms
| Level |
Type |
Length |
Width |
Dimensions |
|
Lower Level |
Storage |
|
|
7' x 5' |
|
Lower Level |
Bedroom |
|
|
10' x 10' |
|
Lower Level |
Bedroom |
|
|
14' x 12' |
|
Lower Level |
Bathroom |
|
|
4-Piece |
|
Lower Level |
Kitchen |
|
|
12' x 6' |
|
Lower Level |
Living Room |
|
|
15' x 14' |
|
Lower Level |
Bedroom |
|
|
11' x 9' |
|
Lower Level |
Bathroom |
|
|
2-Piece |
|
Lower Level |
Entrance |
|
|
8' x 8' |
|
Main Level |
Dining Room |
|
|
12' x 8' |
|
Main Level |
Living Room |
|
|
15' x 12' |
|
Main Level |
Family Room |
|
|
14' x 12' |
|
Main Level |
Kitchen |
|
|
12' x 9' |
|
Main Level |
Laundry Room |
|
|
7' x 5' |
|
Main Level |
Bathroom |
|
|
4-Piece |
|
Main Level |
Primary Bedroom |
|
|
13' x 12' |
|
Main Level |
Ensuite |
|
|
4-Piece |
|
Main Level |
Bedroom |
|
|
12' x 10' |
|
Main Level |
Bedroom |
|
|
13' x 10' |
https://www.realtor.ca/real-estate/29081399/6864-grant-rd-w-sooke-broomhill


