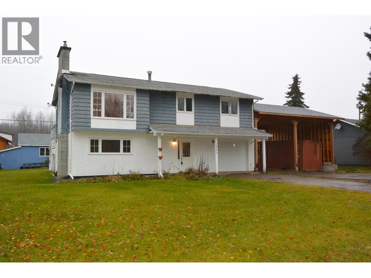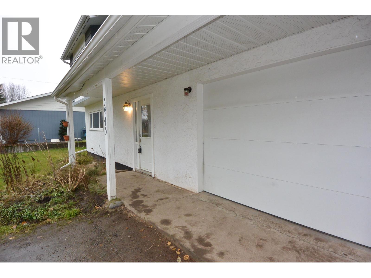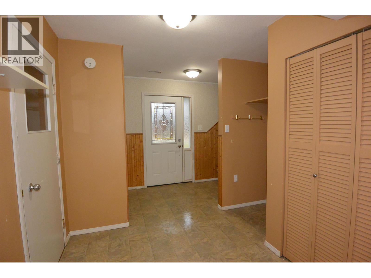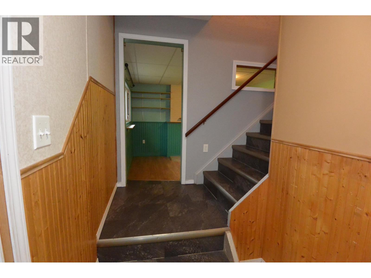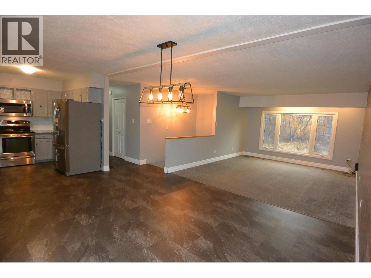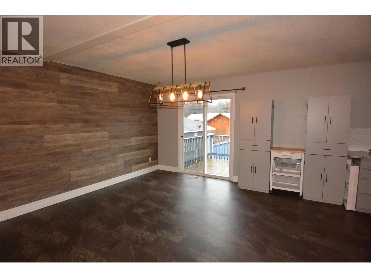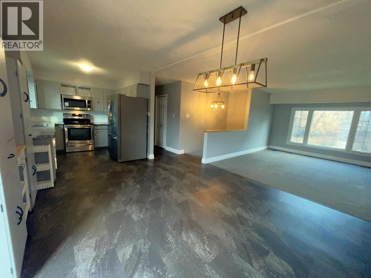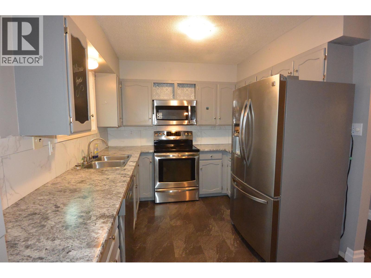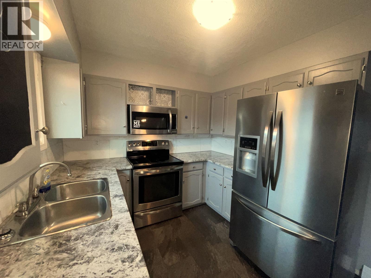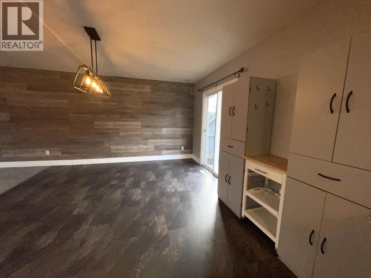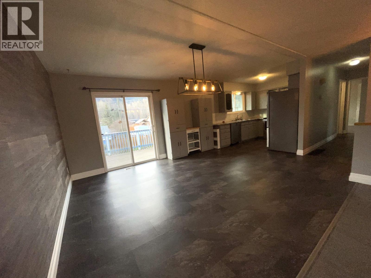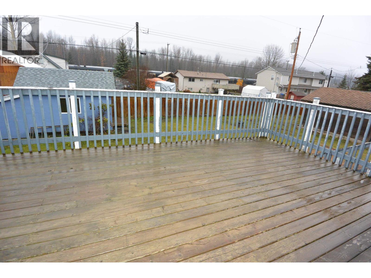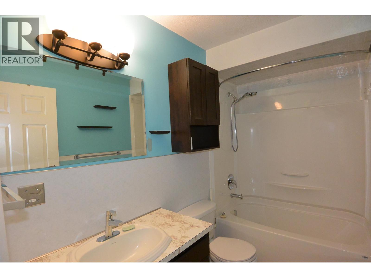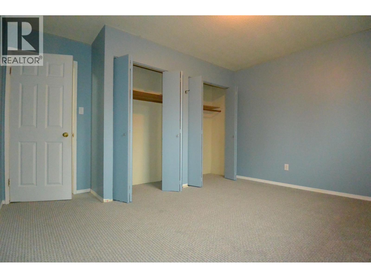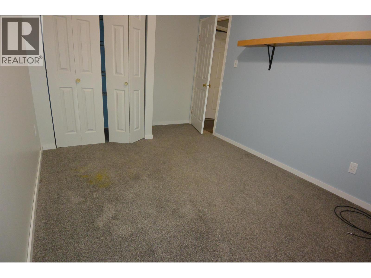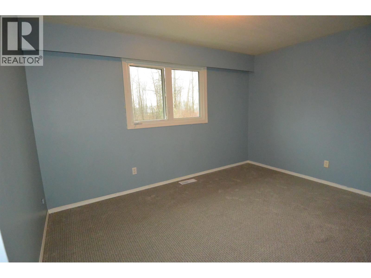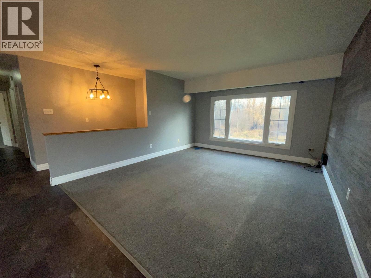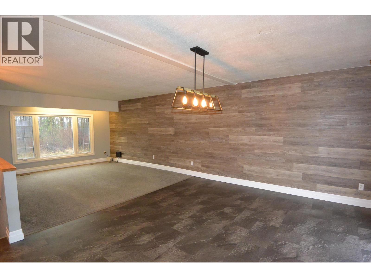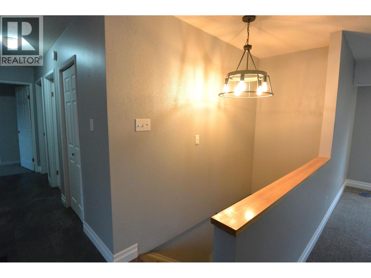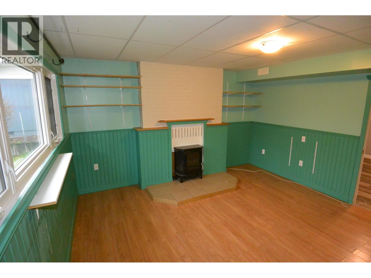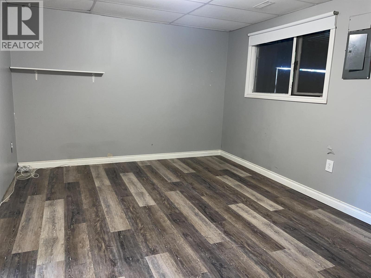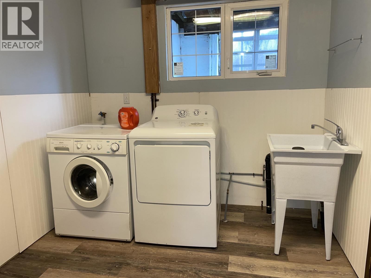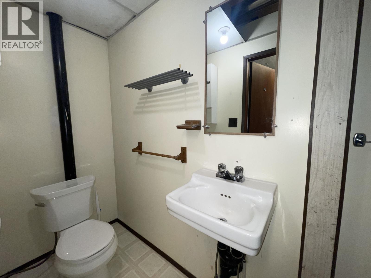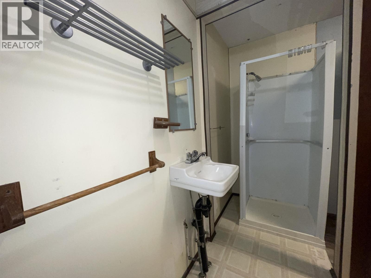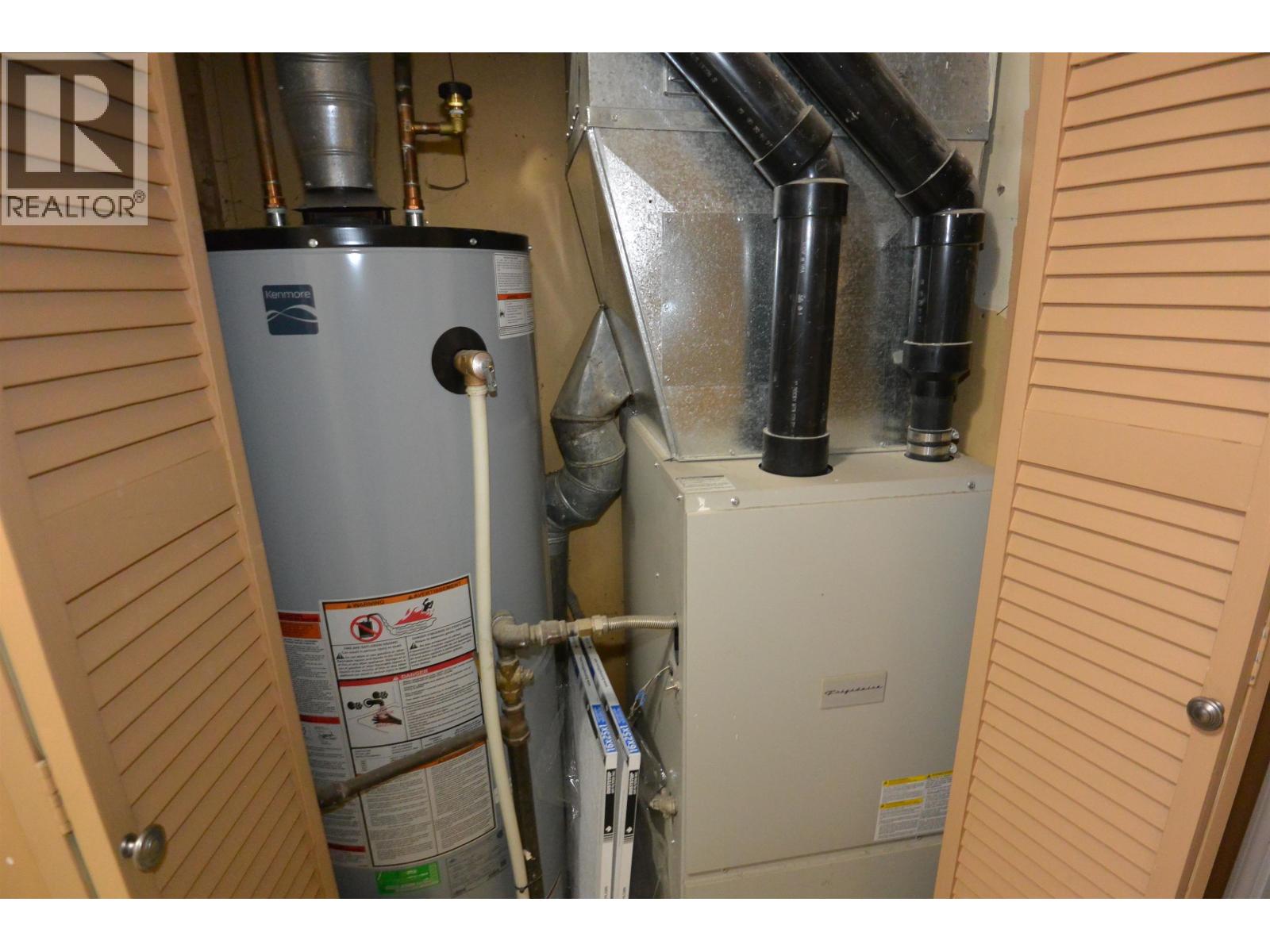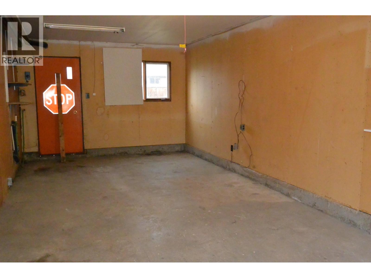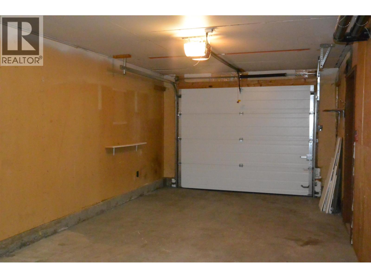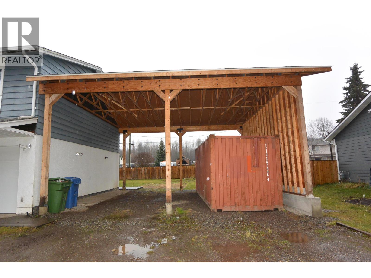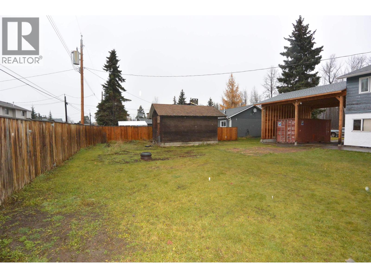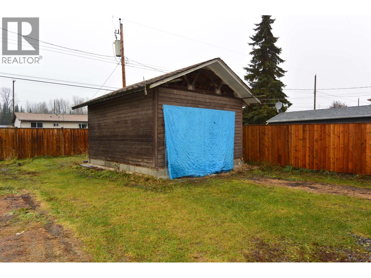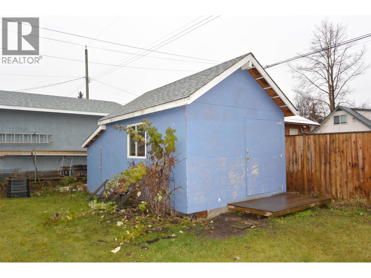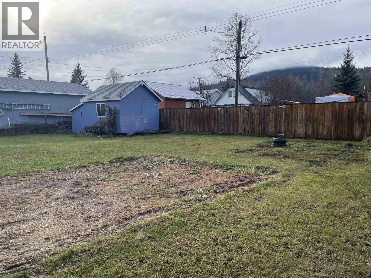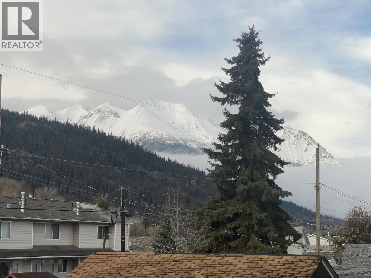4 Bedroom
2 Bathroom
Basement Entry
Fireplace
Forced Air
$535,000
* PREC - Personal Real Estate Corporation. Solid 4 bedroom home located on a huge 100 x 125 lot. Lots of room for parking, storage, RVs, toys & tinkering. Single enclosed garage, 28 x 26 carport (13' height). There's also an 18 x 14 enclosed detached carport & large storage shed with room for ATV/snowmobile or motorcycles. Inside, the upper floor hosts a good sized living & dining, 3 bedrooms and kitchen (with stainless steel appliances). The basement features a 4th bedroom, rec-room, laundry & a 3 piece bath. New windows (2023), hot water tank (installed in 2022), high efficiency furnace, much of the flooring is new(er). Suite potential with separate outside entry through garage. There's also potential to add carriage homes on any of the 4 lots. Great family home or investment. Vacant & available for immediate possession! (id:46156)
Property Details
|
MLS® Number
|
R3065966 |
|
Property Type
|
Single Family |
|
View Type
|
Mountain View |
Building
|
Bathroom Total
|
2 |
|
Bedrooms Total
|
4 |
|
Amenities
|
Laundry - In Suite |
|
Appliances
|
Washer, Dryer, Refrigerator, Stove, Dishwasher |
|
Architectural Style
|
Basement Entry |
|
Basement Development
|
Partially Finished |
|
Basement Type
|
Crawl Space (partially Finished) |
|
Constructed Date
|
1969 |
|
Construction Style Attachment
|
Detached |
|
Fireplace Present
|
Yes |
|
Fireplace Total
|
1 |
|
Foundation Type
|
Concrete Perimeter, Preserved Wood |
|
Heating Type
|
Forced Air |
|
Roof Material
|
Asphalt Shingle |
|
Roof Style
|
Conventional |
|
Stories Total
|
2 |
|
Total Finished Area
|
1796 Sqft |
|
Type
|
House |
|
Utility Water
|
Municipal Water |
Parking
Land
|
Acreage
|
No |
|
Size Irregular
|
12500 |
|
Size Total
|
12500 Sqft |
|
Size Total Text
|
12500 Sqft |
Rooms
| Level |
Type |
Length |
Width |
Dimensions |
|
Basement |
Bedroom 4 |
15 ft |
11 ft ,3 in |
15 ft x 11 ft ,3 in |
|
Basement |
Recreational, Games Room |
13 ft ,8 in |
12 ft ,8 in |
13 ft ,8 in x 12 ft ,8 in |
|
Basement |
Laundry Room |
10 ft |
8 ft ,2 in |
10 ft x 8 ft ,2 in |
|
Basement |
Foyer |
15 ft |
8 ft ,5 in |
15 ft x 8 ft ,5 in |
|
Main Level |
Living Room |
14 ft ,5 in |
12 ft ,6 in |
14 ft ,5 in x 12 ft ,6 in |
|
Main Level |
Kitchen |
10 ft |
9 ft |
10 ft x 9 ft |
|
Main Level |
Dining Room |
13 ft |
14 ft |
13 ft x 14 ft |
|
Main Level |
Primary Bedroom |
12 ft ,1 in |
12 ft ,4 in |
12 ft ,1 in x 12 ft ,4 in |
|
Main Level |
Bedroom 2 |
12 ft ,6 in |
9 ft |
12 ft ,6 in x 9 ft |
|
Main Level |
Bedroom 3 |
10 ft |
8 ft ,1 in |
10 ft x 8 ft ,1 in |
https://www.realtor.ca/real-estate/29084502/3443-alfred-avenue-smithers


