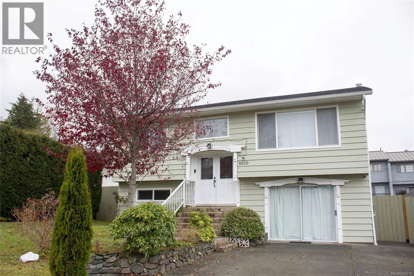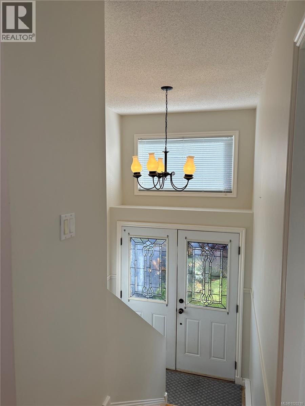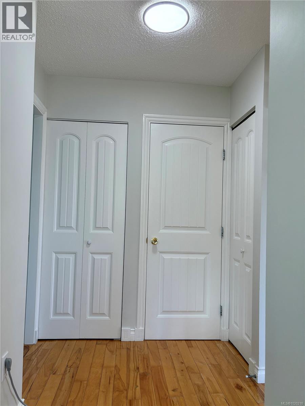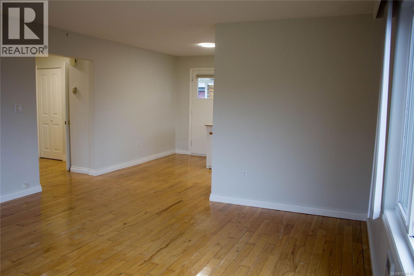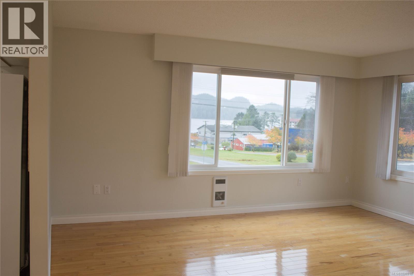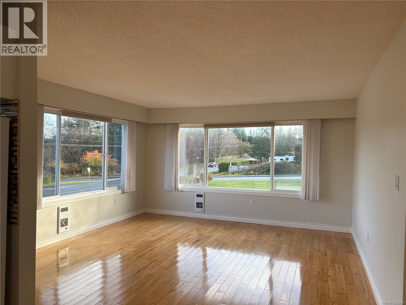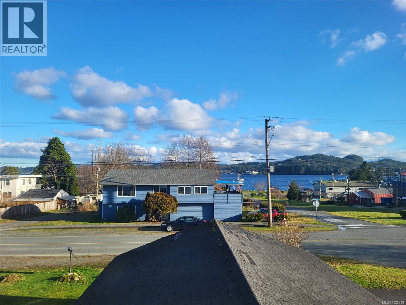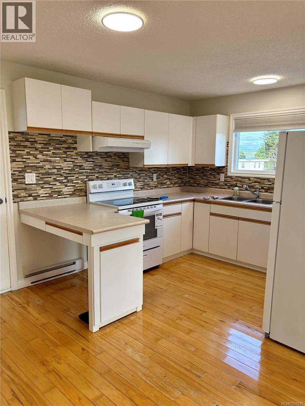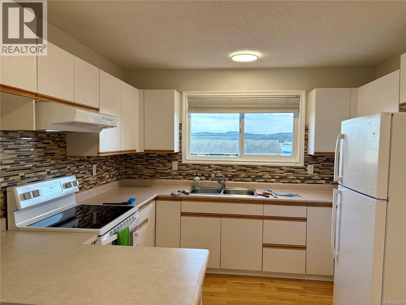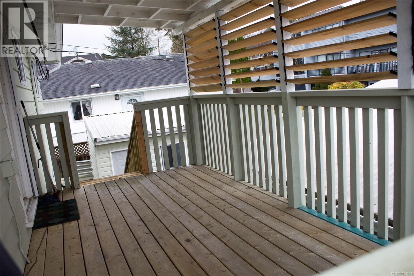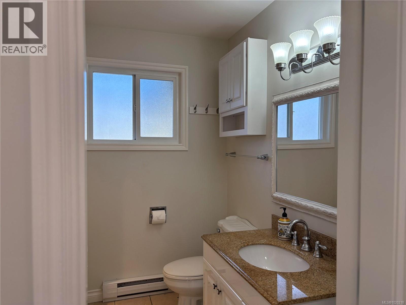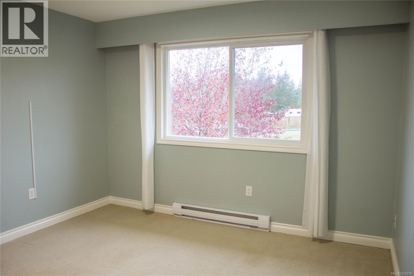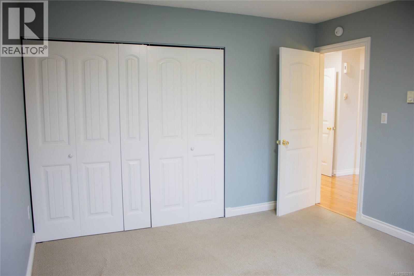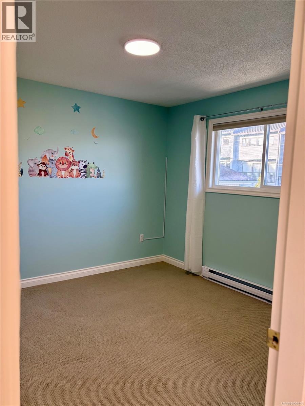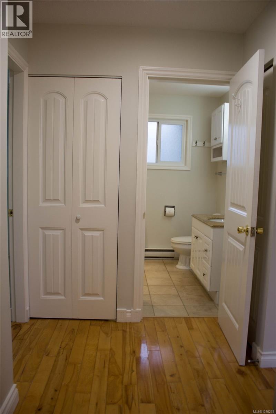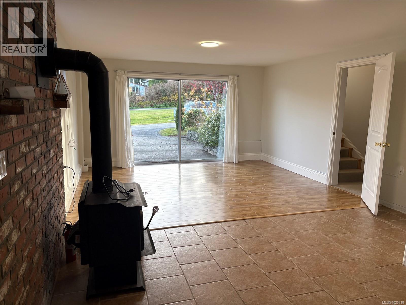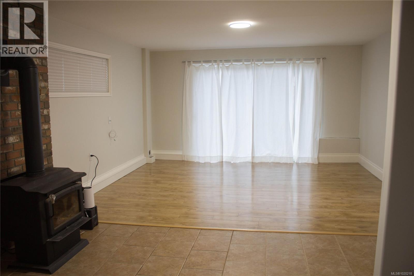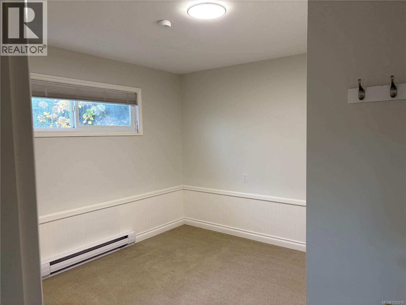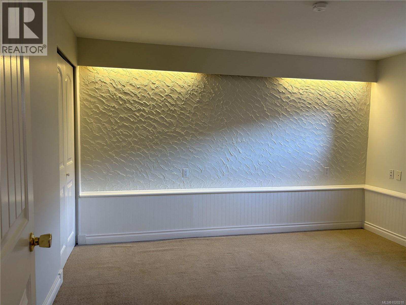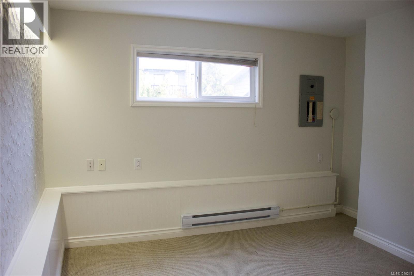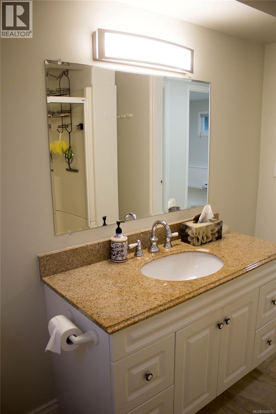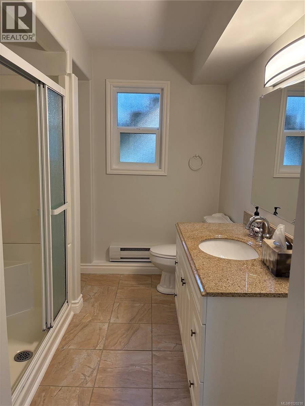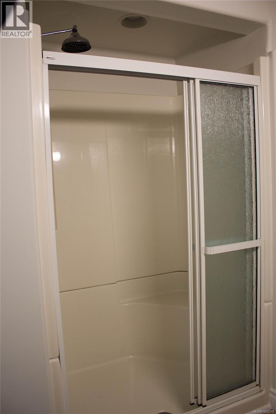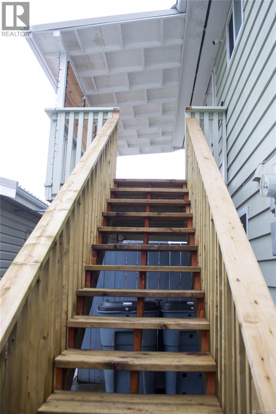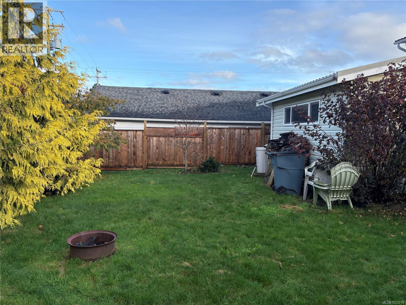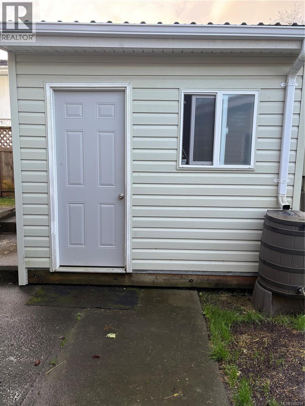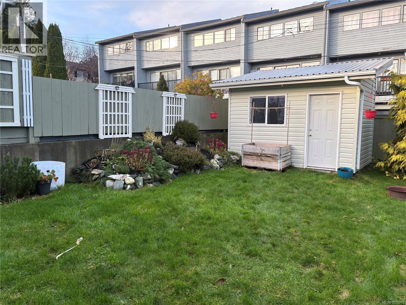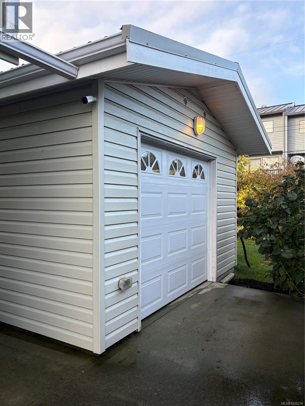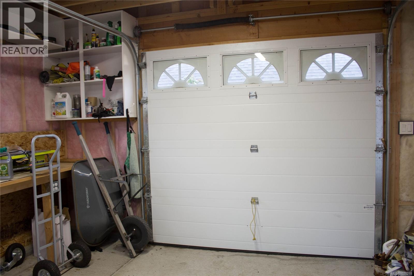4 Bedroom
2 Bathroom
1,714 ft2
Fireplace
None
Baseboard Heaters
$452,500
Stunning Port Hardy Home with Ocean & Mountain Views - Walk Everywhere! Enjoy breathtaking ocean and mountain views from the living room, kitchen and covered deck in this bright, updated central Port Hardy home. The main floor features 2 spacious bedrooms and a 4-piece bathroom with a deep soaker Jacuzzi tub, while downstairs offers a large family room with a wood stove and 2 more spacious bedrooms. Outdoors, enjoy a covered deck with new stairs, a stunning, fully fenced backyard and garden, two storage sheds and a wired workshop. Wide driveway and a 2023 roof complete this exceptional property - comfort, style and spectacular scenery all in one! (id:46156)
Property Details
|
MLS® Number
|
1020218 |
|
Property Type
|
Single Family |
|
Neigbourhood
|
Port Hardy |
|
Features
|
Central Location, Level Lot, Southern Exposure, Other |
|
Parking Space Total
|
2 |
|
Plan
|
Vip2178 |
|
Structure
|
Shed, Workshop |
|
View Type
|
Mountain View, Ocean View |
Building
|
Bathroom Total
|
2 |
|
Bedrooms Total
|
4 |
|
Appliances
|
Jetted Tub, Refrigerator, Stove, Washer, Dryer |
|
Constructed Date
|
1976 |
|
Cooling Type
|
None |
|
Fireplace Present
|
Yes |
|
Fireplace Total
|
1 |
|
Heating Fuel
|
Wood |
|
Heating Type
|
Baseboard Heaters |
|
Size Interior
|
1,714 Ft2 |
|
Total Finished Area
|
1714 Sqft |
|
Type
|
House |
Parking
Land
|
Access Type
|
Road Access |
|
Acreage
|
No |
|
Size Irregular
|
5489 |
|
Size Total
|
5489 Sqft |
|
Size Total Text
|
5489 Sqft |
|
Zoning Description
|
R2 |
|
Zoning Type
|
Residential |
Rooms
| Level |
Type |
Length |
Width |
Dimensions |
|
Second Level |
Bedroom |
|
|
10'7 x 10'7 |
|
Lower Level |
Bedroom |
|
|
10'7 x 8'3 |
|
Lower Level |
Bedroom |
|
|
10'6 x 12'3 |
|
Lower Level |
Laundry Room |
7 ft |
|
7 ft x Measurements not available |
|
Lower Level |
Family Room |
|
11 ft |
Measurements not available x 11 ft |
|
Lower Level |
Bathroom |
|
|
3-Piece |
|
Main Level |
Bathroom |
|
|
4-Piece |
|
Main Level |
Primary Bedroom |
|
|
12'8 x 11'7 |
|
Main Level |
Living Room |
15 ft |
|
15 ft x Measurements not available |
|
Main Level |
Kitchen |
|
|
12'6 x 10'5 |
https://www.realtor.ca/real-estate/29088824/8810-douglas-st-port-hardy-port-hardy


