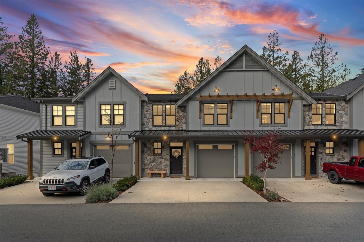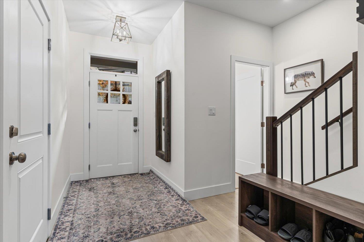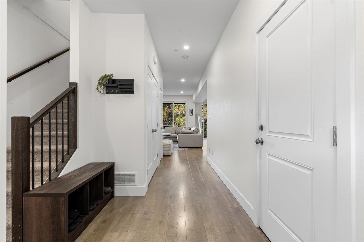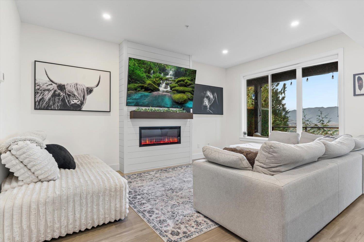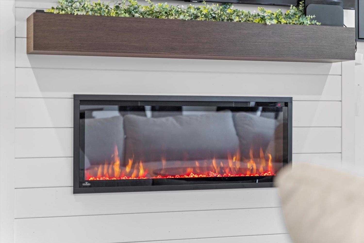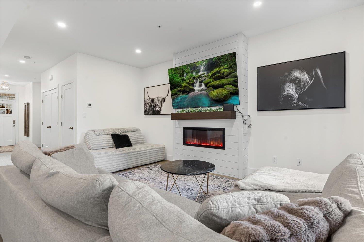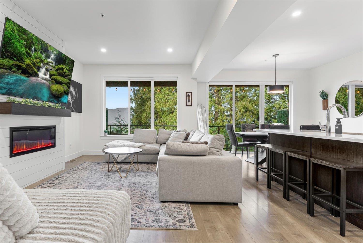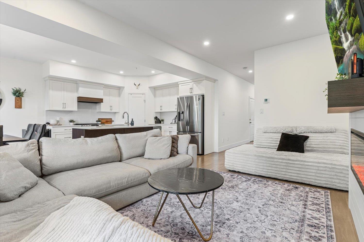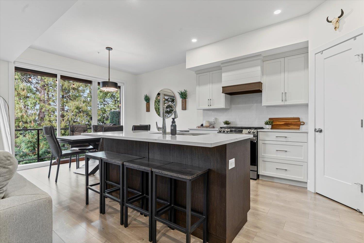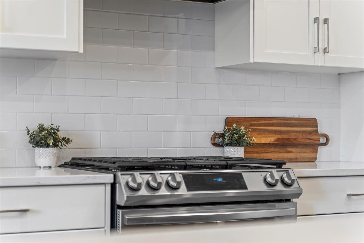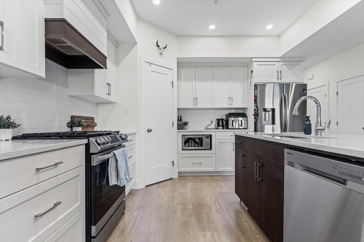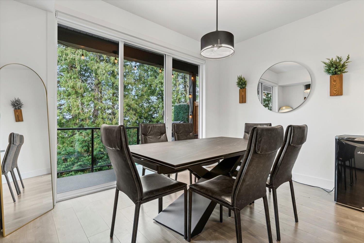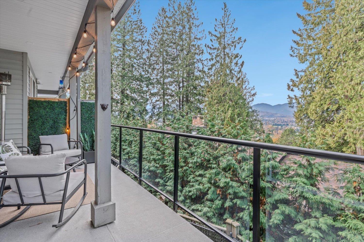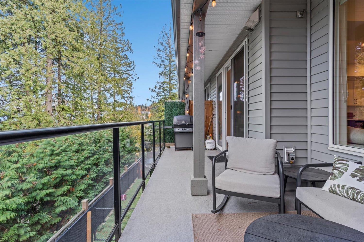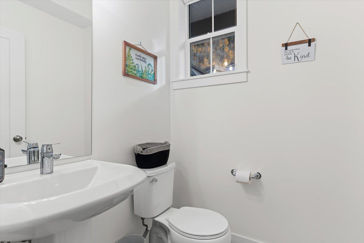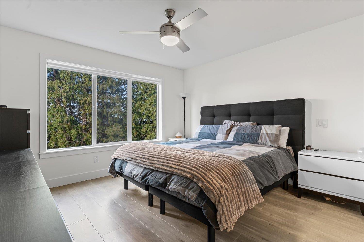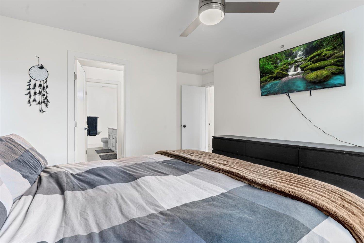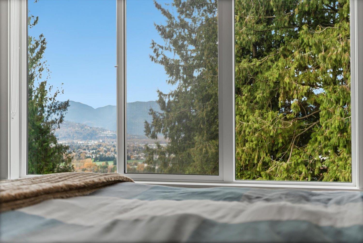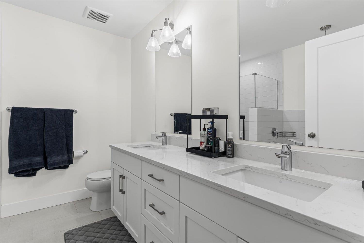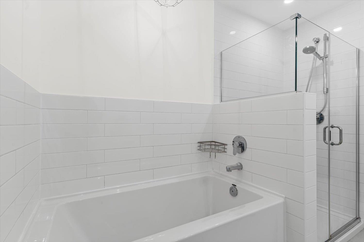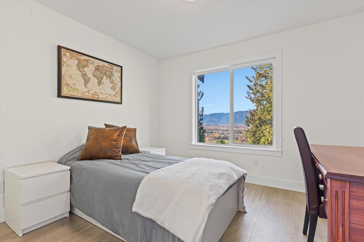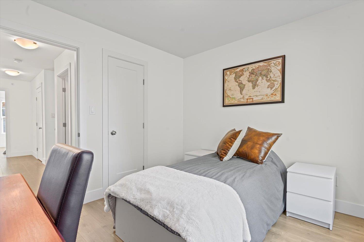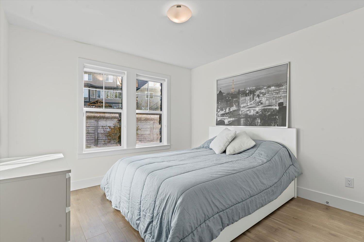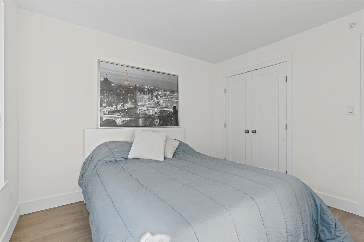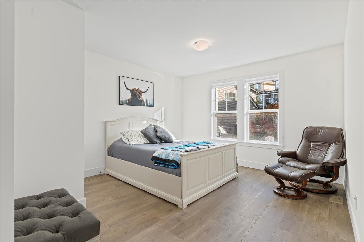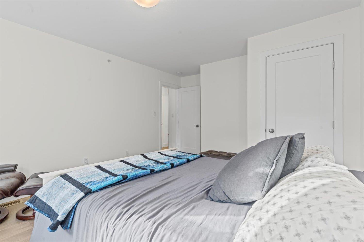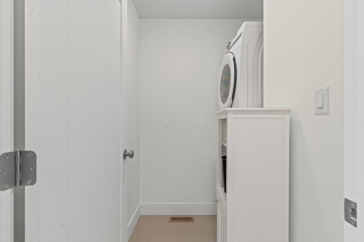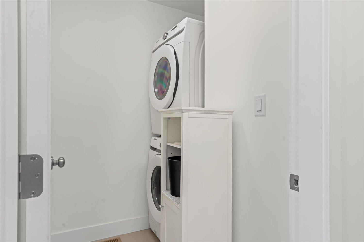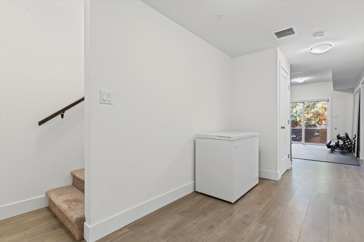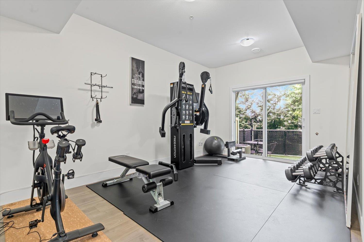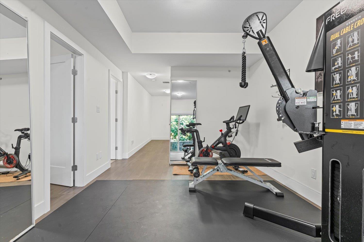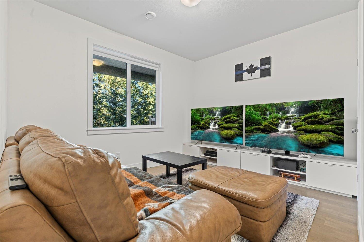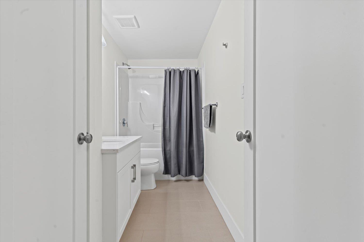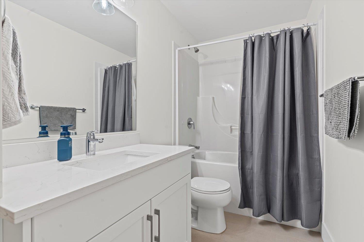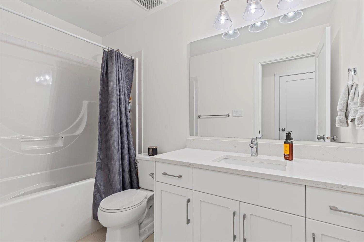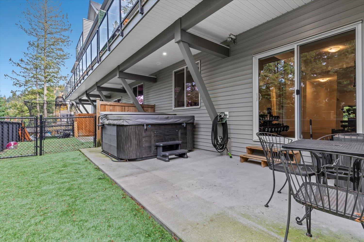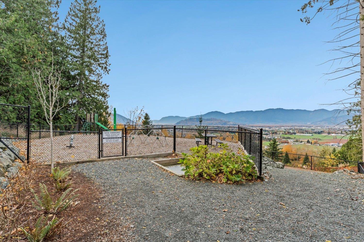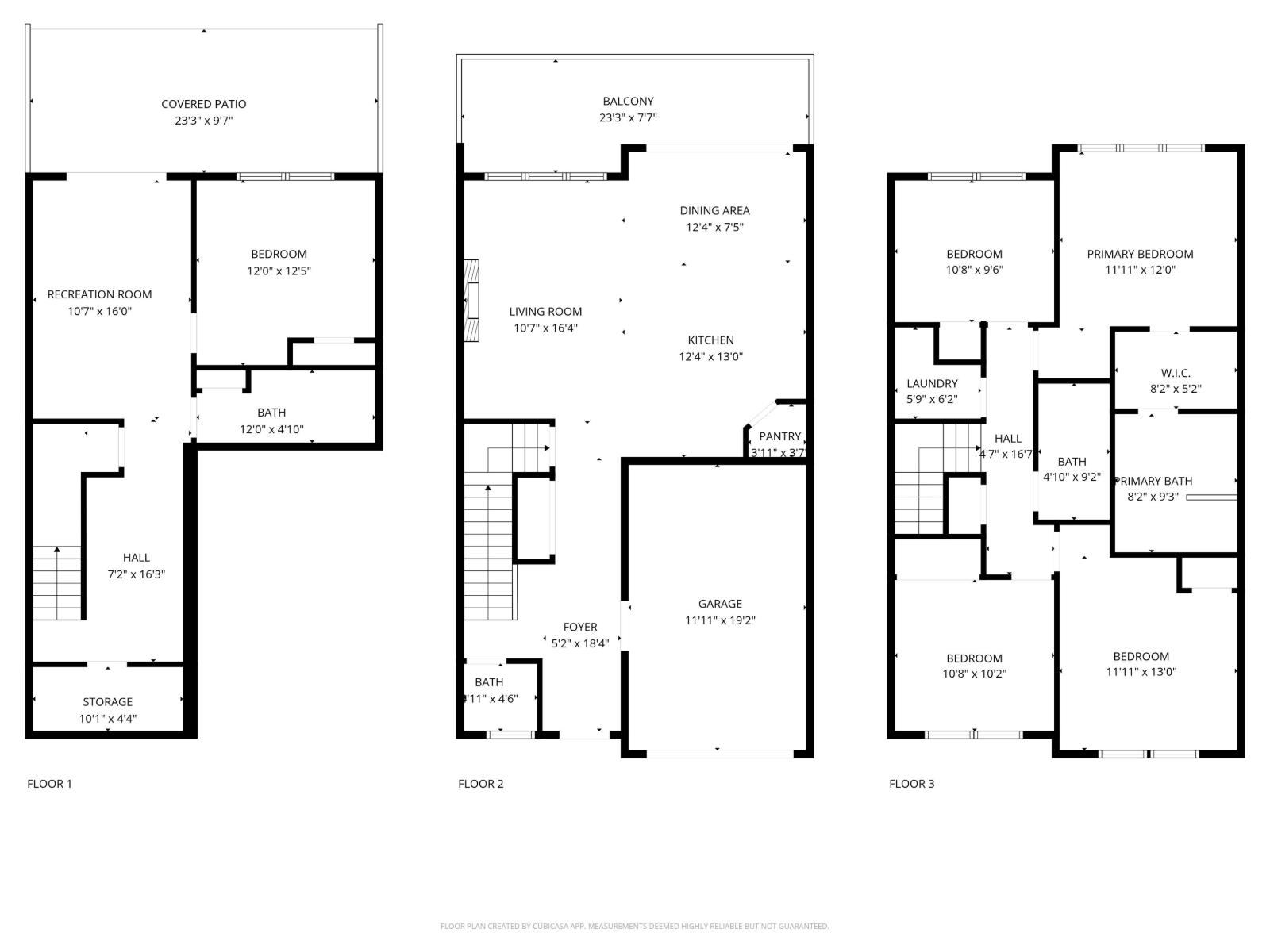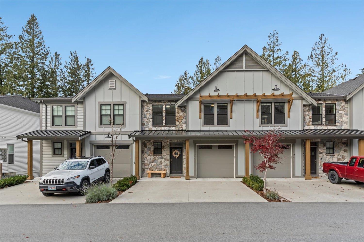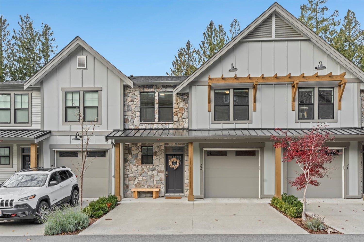5 Bedroom
4 Bathroom
2,395 ft2
Fireplace
Central Air Conditioning
Forced Air
$899,900
Welcome to Promontory's Vista Place! A stylish 2021-built townhome development with valley + mountain views, still under new home warranty! This modern 5 bed, 4 bath, 2 storey w/ basement home features 4 bedrooms up + 1 bedroom + full bathroom down PLUS a rec room w/ some gym equipment included "“ ideal for a teen space, media room or home gym. Bright open concept main, gas range, quartz countertops, kitchen with island, stainless appliances + quality laminate throughout (incl bedrooms). Central AC, single garage (w/ EV charger rough-in) + double driveway. Extra Large concrete patio w/ hot tub + fenced turf in the backyard. Family-friendly complex w/ playground. 2 pets allowed (dogs + cats), NO size limit on dogs! You need to get into this one today! * PREC - Personal Real Estate Corporation (id:46156)
Property Details
|
MLS® Number
|
R3066146 |
|
Property Type
|
Single Family |
|
View Type
|
City View, Mountain View, Valley View |
Building
|
Bathroom Total
|
4 |
|
Bedrooms Total
|
5 |
|
Appliances
|
Washer, Dryer, Refrigerator, Stove, Dishwasher, Hot Tub |
|
Basement Development
|
Finished |
|
Basement Type
|
Unknown (finished) |
|
Constructed Date
|
2021 |
|
Construction Style Attachment
|
Attached |
|
Cooling Type
|
Central Air Conditioning |
|
Fireplace Present
|
Yes |
|
Fireplace Total
|
1 |
|
Fixture
|
Drapes/window Coverings |
|
Heating Fuel
|
Natural Gas |
|
Heating Type
|
Forced Air |
|
Stories Total
|
3 |
|
Size Interior
|
2,395 Ft2 |
|
Type
|
Row / Townhouse |
Parking
Land
Rooms
| Level |
Type |
Length |
Width |
Dimensions |
|
Above |
Bedroom 2 |
10 ft ,6 in |
10 ft ,2 in |
10 ft ,6 in x 10 ft ,2 in |
|
Above |
Bedroom 3 |
11 ft ,9 in |
13 ft |
11 ft ,9 in x 13 ft |
|
Above |
Bedroom 4 |
10 ft ,6 in |
9 ft ,6 in |
10 ft ,6 in x 9 ft ,6 in |
|
Above |
Primary Bedroom |
11 ft ,9 in |
12 ft |
11 ft ,9 in x 12 ft |
|
Above |
Other |
8 ft ,1 in |
5 ft ,2 in |
8 ft ,1 in x 5 ft ,2 in |
|
Above |
Laundry Room |
5 ft ,7 in |
6 ft ,2 in |
5 ft ,7 in x 6 ft ,2 in |
|
Basement |
Recreational, Games Room |
10 ft ,5 in |
16 ft |
10 ft ,5 in x 16 ft |
|
Basement |
Bedroom 5 |
12 ft |
12 ft ,5 in |
12 ft x 12 ft ,5 in |
|
Basement |
Utility Room |
10 ft ,3 in |
4 ft ,4 in |
10 ft ,3 in x 4 ft ,4 in |
|
Main Level |
Foyer |
5 ft ,1 in |
18 ft ,4 in |
5 ft ,1 in x 18 ft ,4 in |
|
Main Level |
Kitchen |
12 ft ,3 in |
13 ft |
12 ft ,3 in x 13 ft |
|
Main Level |
Dining Room |
12 ft ,3 in |
7 ft ,5 in |
12 ft ,3 in x 7 ft ,5 in |
|
Main Level |
Living Room |
10 ft ,5 in |
16 ft ,4 in |
10 ft ,5 in x 16 ft ,4 in |
https://www.realtor.ca/real-estate/29088283/22-47203-vista-place-promontory-chilliwack


