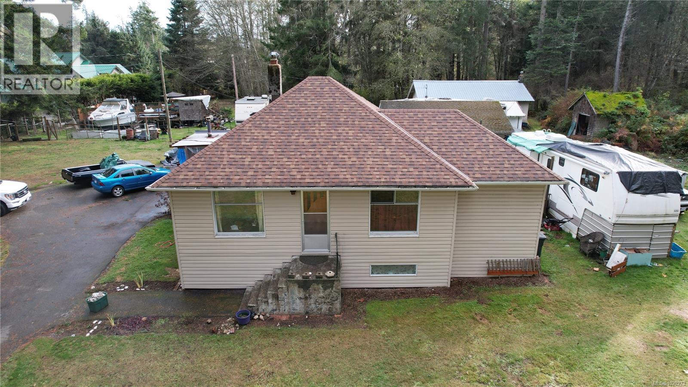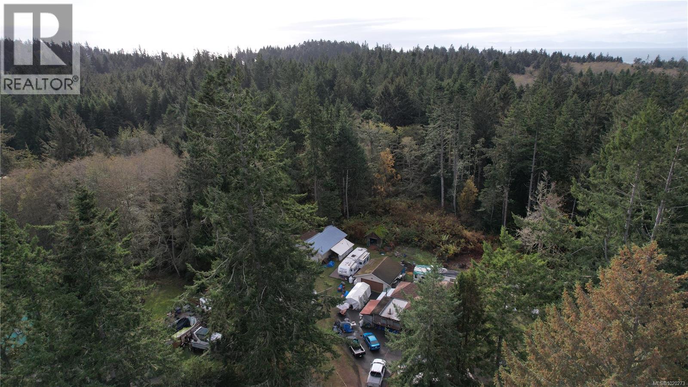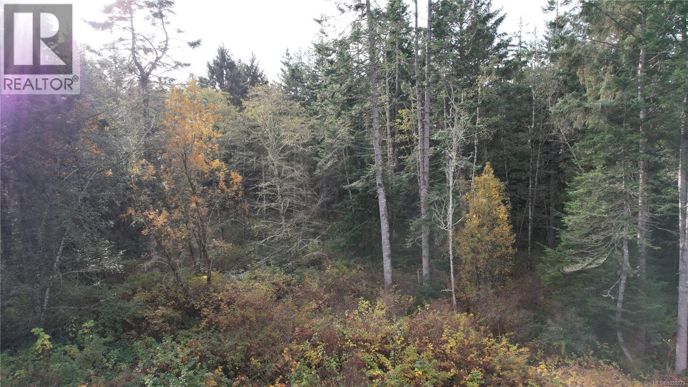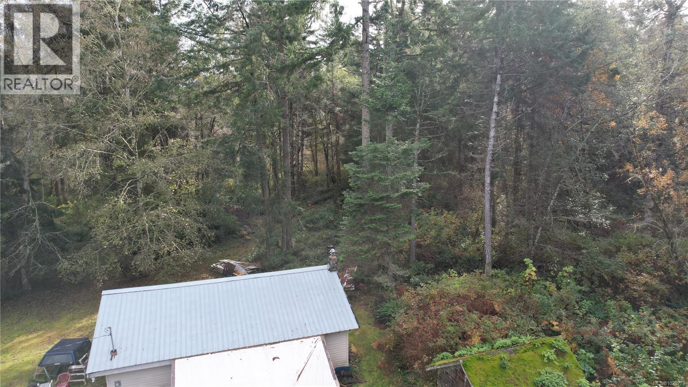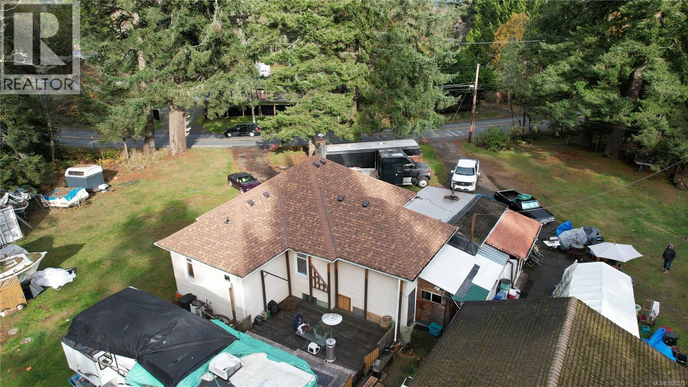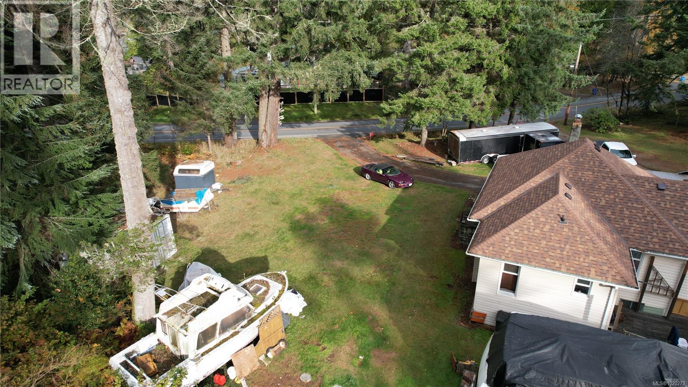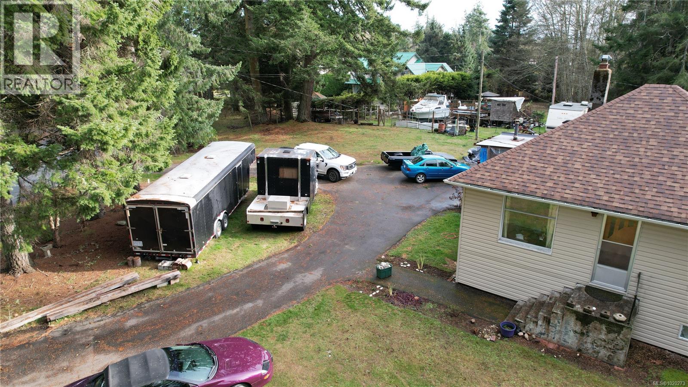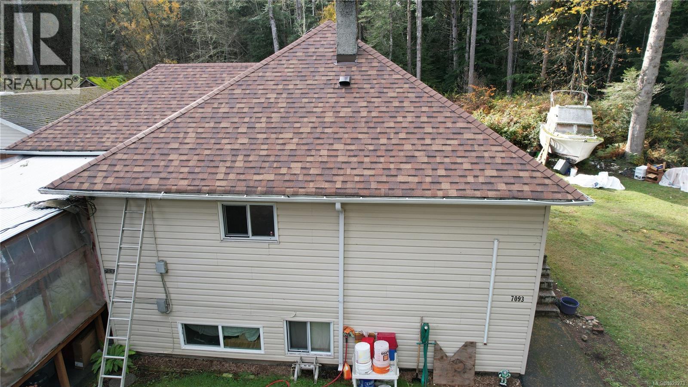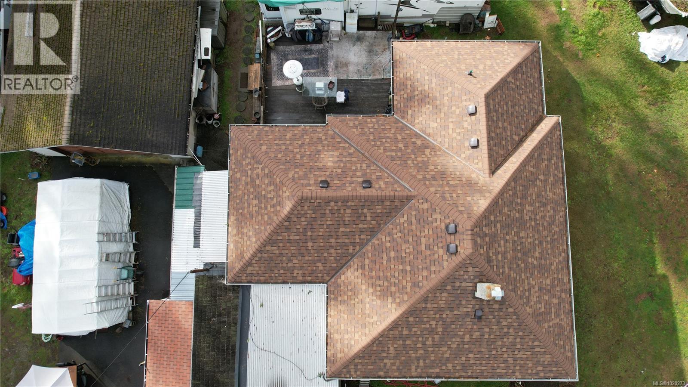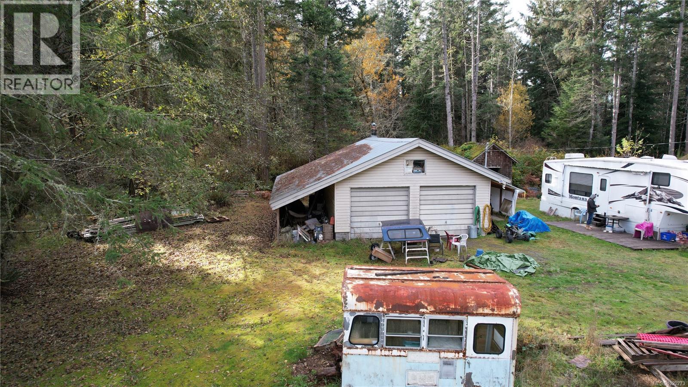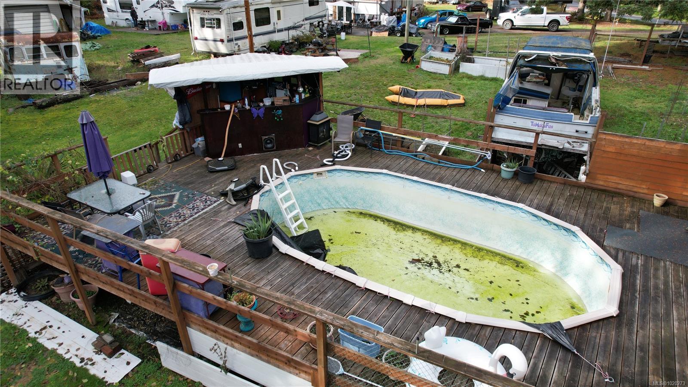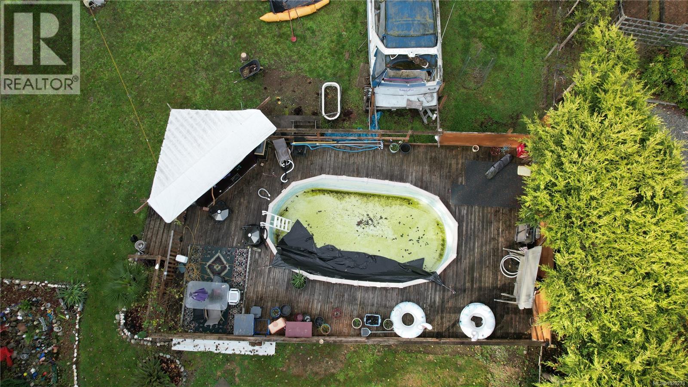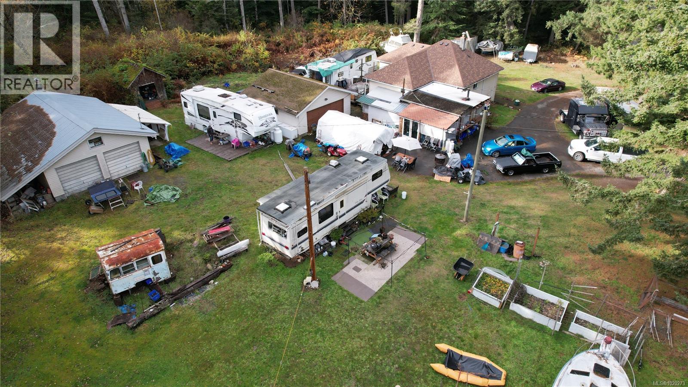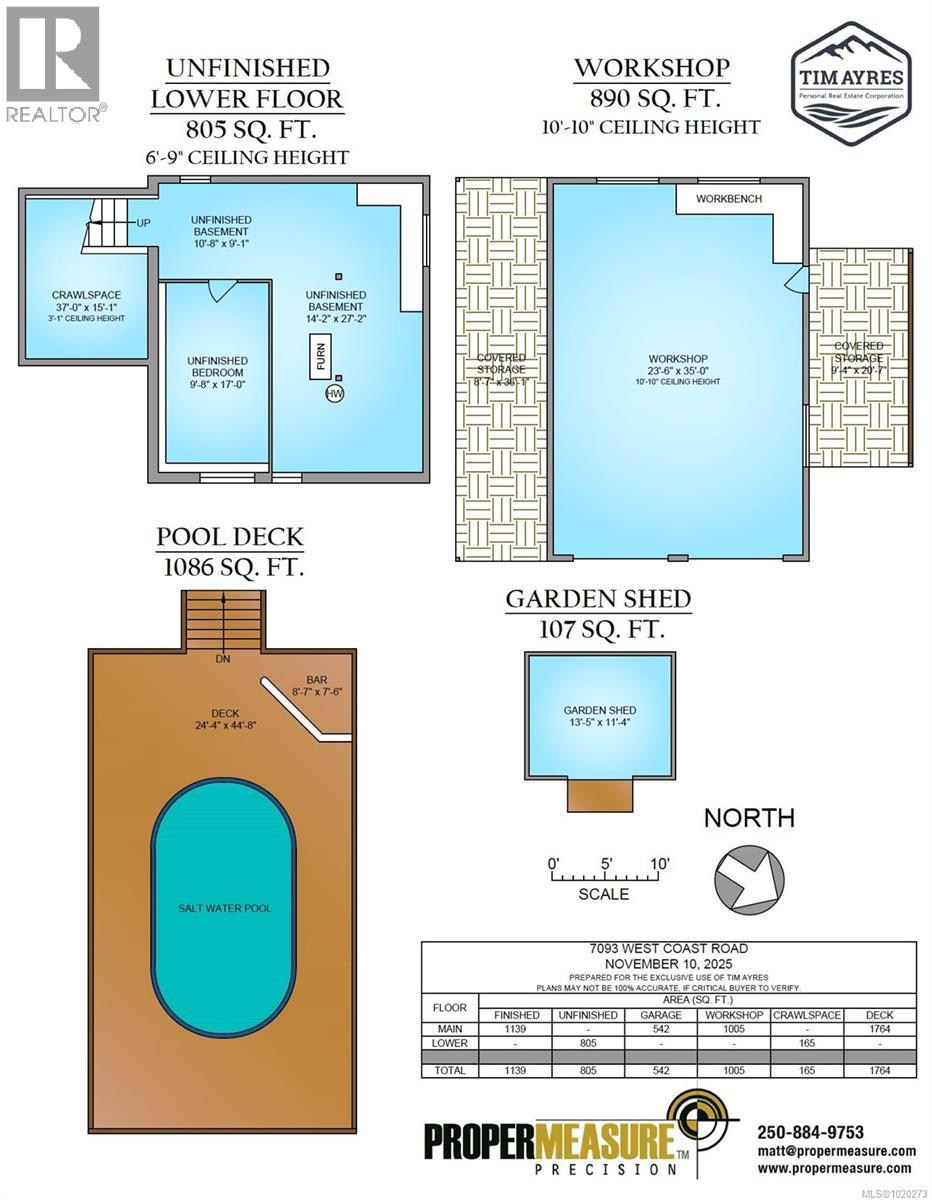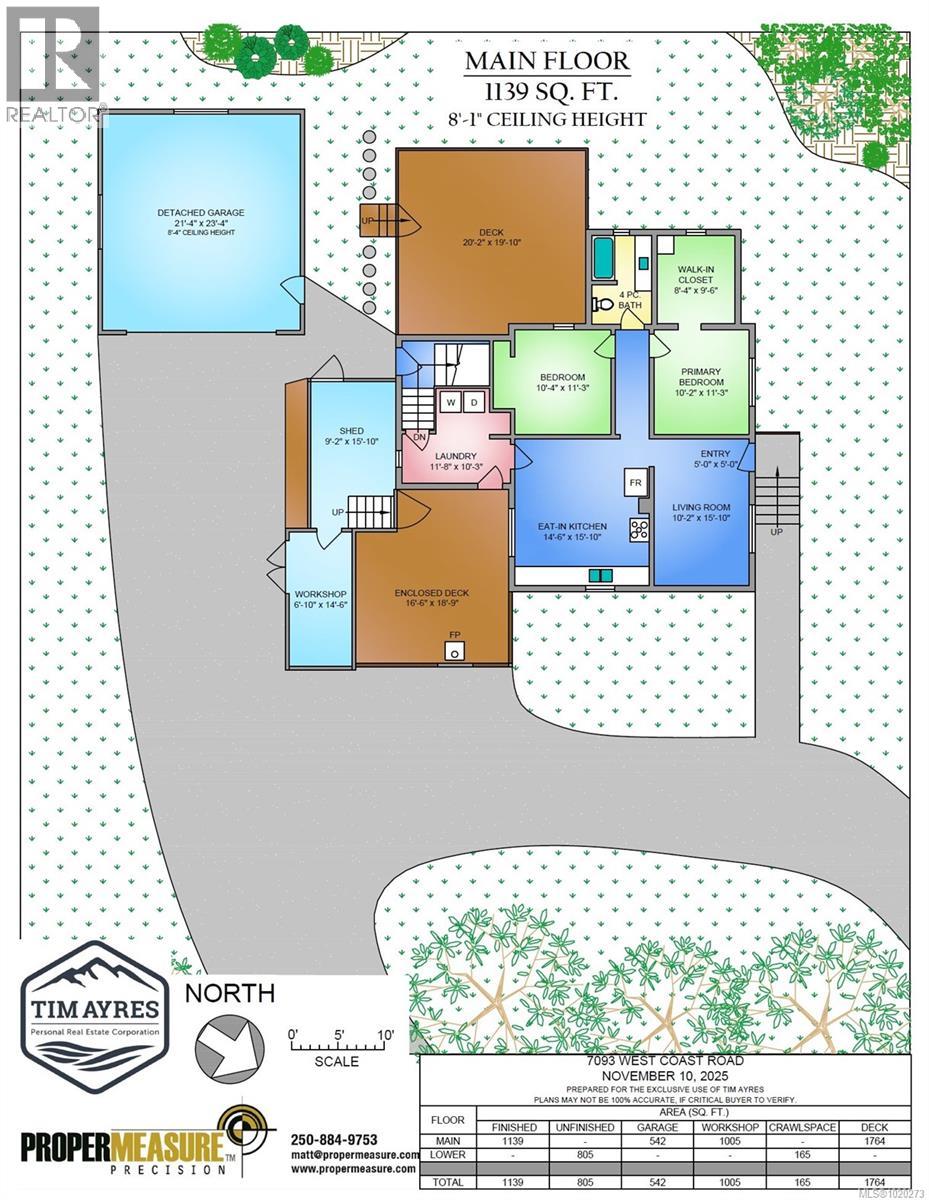3 Bedroom
1 Bathroom
1,944 ft2
Character
Fireplace
None
Forced Air
Acreage
$899,900
Here is your opportunity to revitalize this home and property. Rare, flat 2.64 acre parcel, right in the core of Sooke, just a short stroll to Whiffin Spit, beaches, parks, elementary school, and 2 km from shops and services. The original home has a brand new roof, and loads of character from a bygone era. A detached double garage and 24x36 workshop, both with power, suit the handyperson or home-based business. Two road frontages: approximately 475' along West Coast Road/Hwy 14, and access from Marathon Lane. Approximately 1.5 acres of forest of various species. Loads of parking, RV hookup, a party deck with pool, and plenty of room to enjoy a rural lifestyle, in-town! ALR property - set up your hobby farm or agri-tourism business. Two accesses from West Coast Road make this an ideal, easy-access property for any kind of venture. (id:46156)
Property Details
|
MLS® Number
|
1020273 |
|
Property Type
|
Single Family |
|
Neigbourhood
|
Whiffin Spit |
|
Features
|
Acreage, Central Location, Level Lot, Park Setting, Private Setting, Wooded Area, Irregular Lot Size, See Remarks, Other, Marine Oriented |
|
Parking Space Total
|
10 |
|
Plan
|
Vip66800 |
|
Structure
|
Shed, Workshop |
Building
|
Bathroom Total
|
1 |
|
Bedrooms Total
|
3 |
|
Architectural Style
|
Character |
|
Constructed Date
|
1936 |
|
Cooling Type
|
None |
|
Fireplace Present
|
Yes |
|
Fireplace Total
|
1 |
|
Heating Fuel
|
Oil |
|
Heating Type
|
Forced Air |
|
Size Interior
|
1,944 Ft2 |
|
Total Finished Area
|
1139 Sqft |
|
Type
|
House |
Land
|
Acreage
|
Yes |
|
Size Irregular
|
2.64 |
|
Size Total
|
2.64 Ac |
|
Size Total Text
|
2.64 Ac |
|
Zoning Description
|
Ru3 |
|
Zoning Type
|
Rural Residential |
Rooms
| Level |
Type |
Length |
Width |
Dimensions |
|
Lower Level |
Bedroom |
10 ft |
17 ft |
10 ft x 17 ft |
|
Main Level |
Living Room |
10 ft |
16 ft |
10 ft x 16 ft |
|
Main Level |
Bathroom |
|
|
4-Piece |
|
Main Level |
Primary Bedroom |
10 ft |
11 ft |
10 ft x 11 ft |
|
Main Level |
Bedroom |
10 ft |
11 ft |
10 ft x 11 ft |
|
Main Level |
Kitchen |
15 ft |
16 ft |
15 ft x 16 ft |
|
Main Level |
Laundry Room |
12 ft |
10 ft |
12 ft x 10 ft |
|
Main Level |
Storage |
9 ft |
16 ft |
9 ft x 16 ft |
|
Main Level |
Workshop |
7 ft |
15 ft |
7 ft x 15 ft |
|
Other |
Workshop |
24 ft |
35 ft |
24 ft x 35 ft |
https://www.realtor.ca/real-estate/29091606/7093-west-coast-rd-sooke-whiffin-spit


