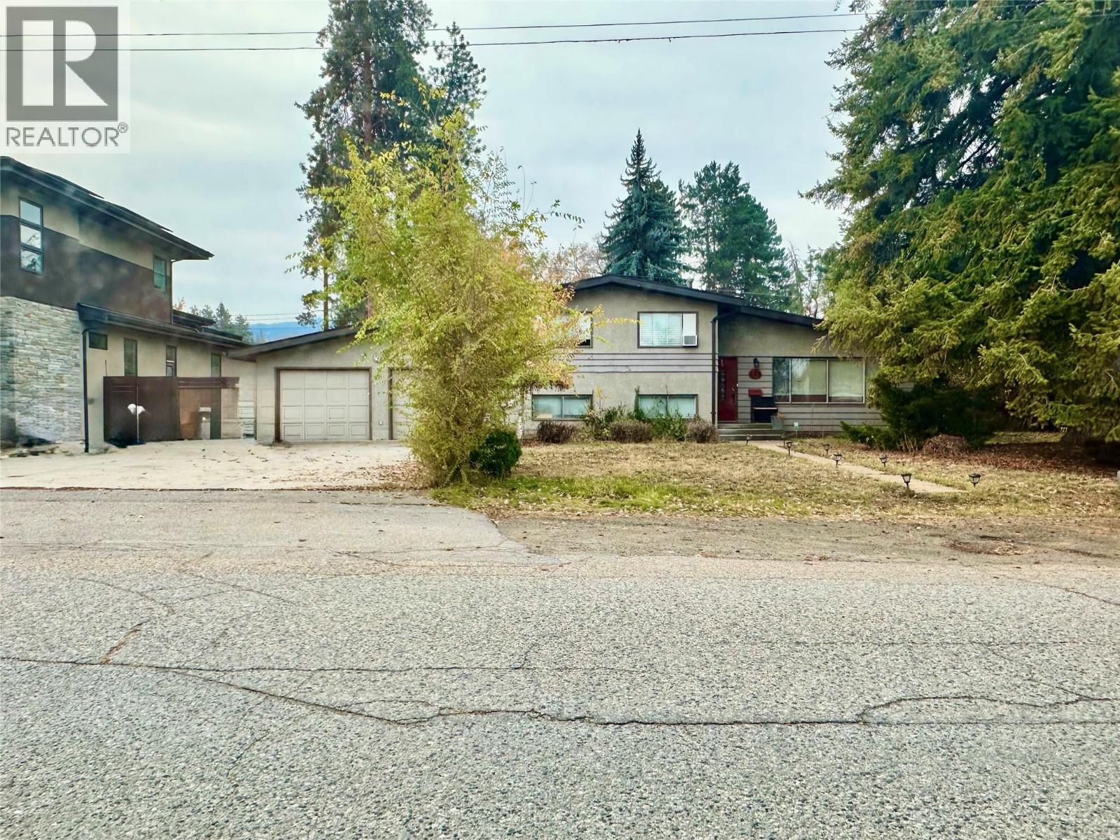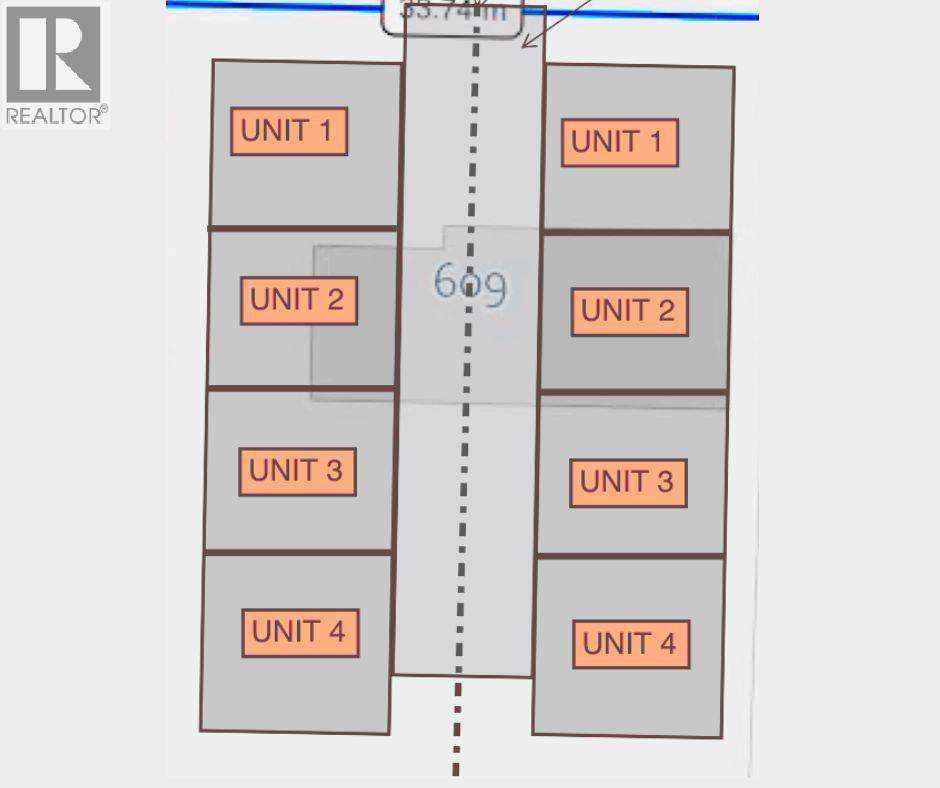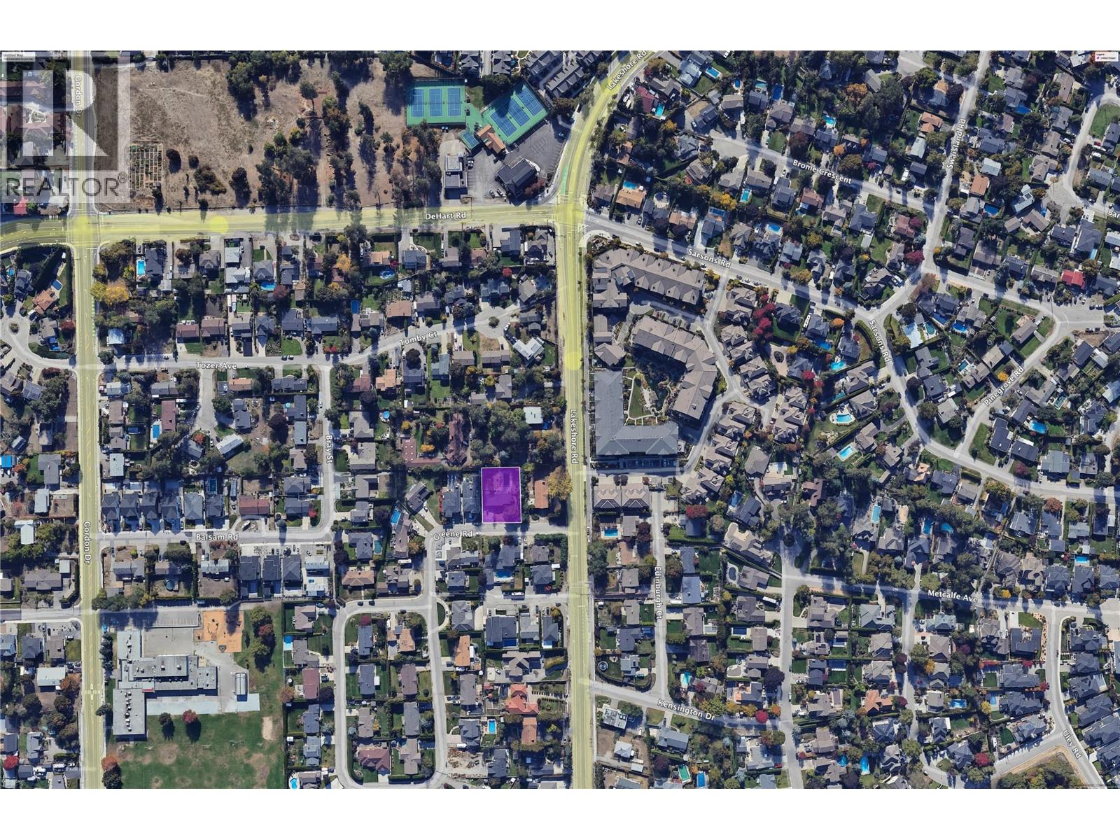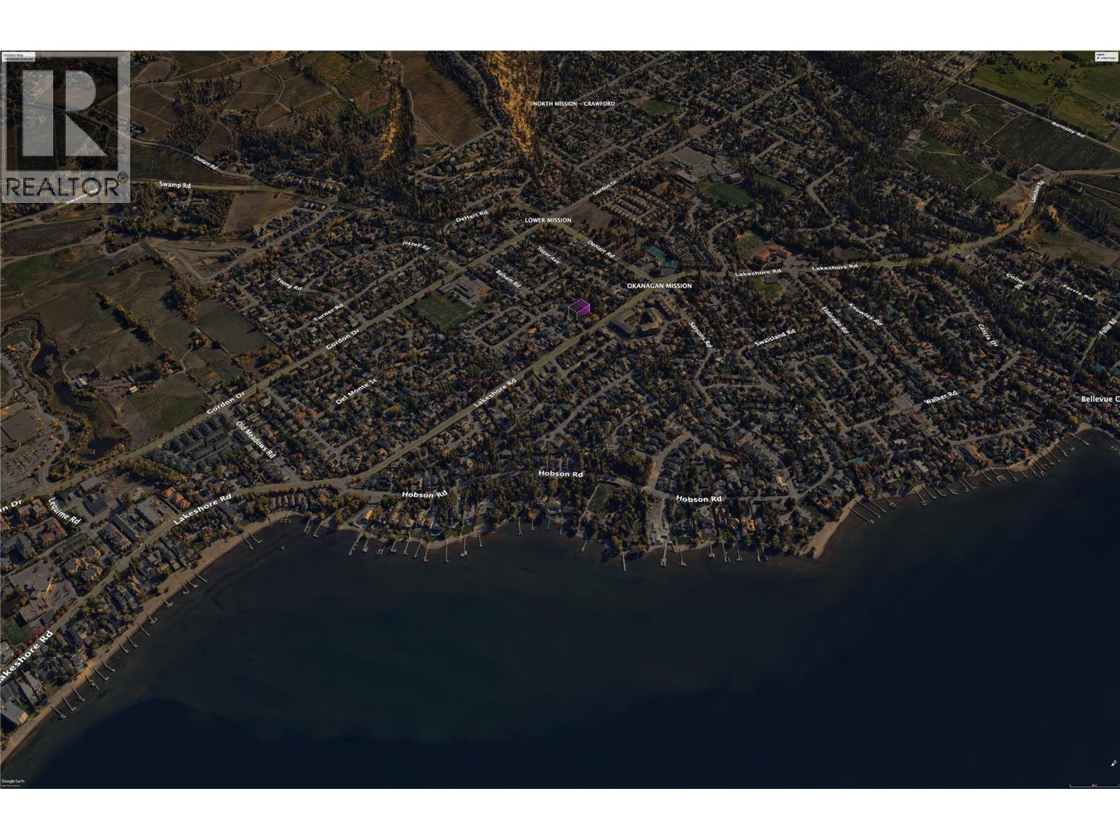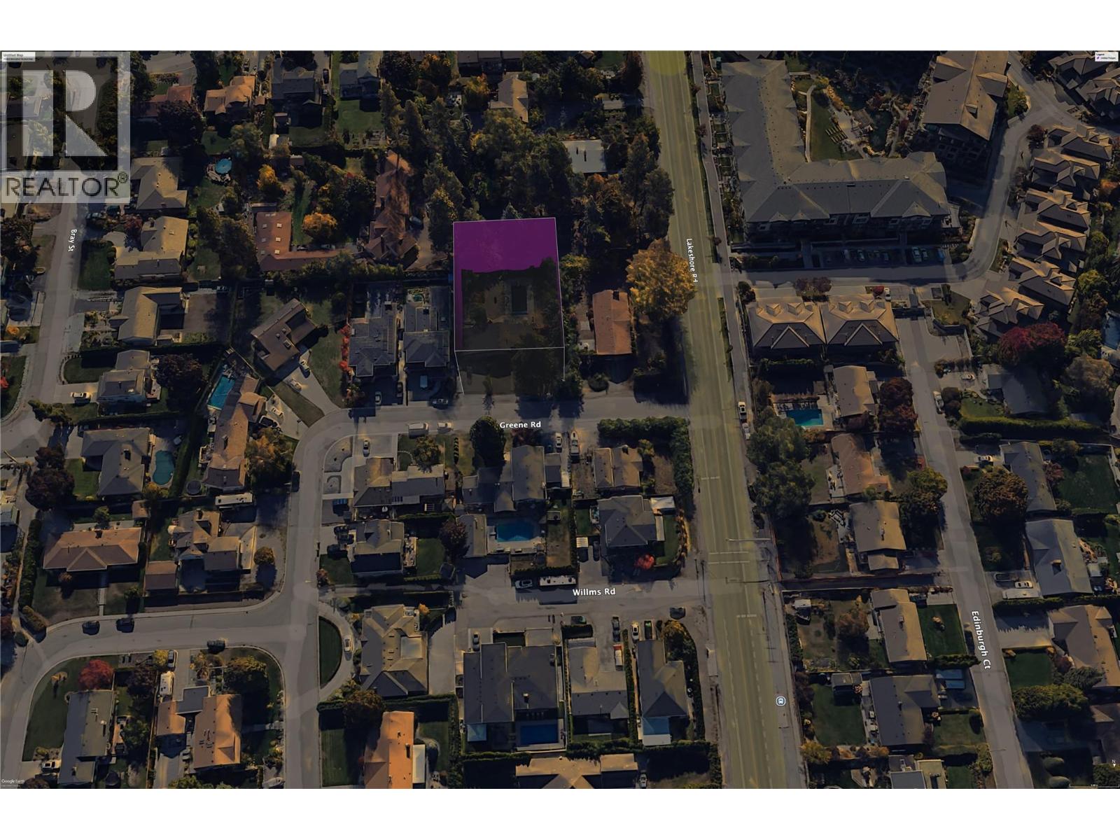4 Bedroom
2 Bathroom
1,841 ft2
Split Level Entry
Fireplace
Outdoor Pool
Central Air Conditioning
Forced Air, See Remarks
$1,249,000
A rare find — this .35-acre property offers exceptional privacy and versatility. Enjoy it as a beautiful private residence or redevelop it into an 8-townhome project in one of Kelowna’s most desirable neighborhoods. The home features an in-ground pool, new roof, 4 bedrooms, 2 bathrooms, and a covered patio — perfect for both comfort and entertaining. The spacious fenced yard includes a pool shed, storage shed, and a stamped concrete patio, creating the ultimate outdoor retreat. With a double garage, ample parking, and space for a boat or RV, there’s room for all your lifestyle needs. Situated in the heart of Kelowna’s prestigious Lower Mission, this property presents a lucrative redevelopment and investment opportunity. Close to schools, biking trails, shopping, dining, and entertainment — this is Okanagan living at its finest. (id:46156)
Property Details
|
MLS® Number
|
10369015 |
|
Property Type
|
Single Family |
|
Neigbourhood
|
Lower Mission |
|
Amenities Near By
|
Golf Nearby, Park, Recreation, Schools, Shopping |
|
Community Features
|
Family Oriented |
|
Features
|
See Remarks |
|
Parking Space Total
|
2 |
|
Pool Type
|
Outdoor Pool |
Building
|
Bathroom Total
|
2 |
|
Bedrooms Total
|
4 |
|
Appliances
|
Refrigerator, Dishwasher, Dryer, Range - Gas, Washer |
|
Architectural Style
|
Split Level Entry |
|
Basement Type
|
Full |
|
Constructed Date
|
1960 |
|
Construction Style Attachment
|
Detached |
|
Construction Style Split Level
|
Other |
|
Cooling Type
|
Central Air Conditioning |
|
Exterior Finish
|
Cedar Siding, Stucco |
|
Fireplace Fuel
|
Gas |
|
Fireplace Present
|
Yes |
|
Fireplace Total
|
1 |
|
Fireplace Type
|
Unknown |
|
Flooring Type
|
Carpeted, Hardwood, Tile, Vinyl |
|
Heating Type
|
Forced Air, See Remarks |
|
Roof Material
|
Asphalt Shingle |
|
Roof Style
|
Unknown |
|
Stories Total
|
1 |
|
Size Interior
|
1,841 Ft2 |
|
Type
|
House |
|
Utility Water
|
Municipal Water |
Parking
|
Additional Parking
|
|
|
Attached Garage
|
2 |
Land
|
Access Type
|
Easy Access |
|
Acreage
|
No |
|
Fence Type
|
Fence |
|
Land Amenities
|
Golf Nearby, Park, Recreation, Schools, Shopping |
|
Sewer
|
Municipal Sewage System |
|
Size Frontage
|
110 Ft |
|
Size Irregular
|
0.35 |
|
Size Total
|
0.35 Ac|under 1 Acre |
|
Size Total Text
|
0.35 Ac|under 1 Acre |
Rooms
| Level |
Type |
Length |
Width |
Dimensions |
|
Second Level |
4pc Bathroom |
|
|
9'0'' x 5'7'' |
|
Second Level |
Bedroom |
|
|
11'1'' x 9'3'' |
|
Second Level |
Bedroom |
|
|
10'7'' x 9'2'' |
|
Second Level |
Bedroom |
|
|
14'4'' x 11'1'' |
|
Basement |
Den |
|
|
12'9'' x 8'4'' |
|
Basement |
3pc Bathroom |
|
|
8'4'' x 5'7'' |
|
Basement |
Primary Bedroom |
|
|
14'7'' x 15'10'' |
|
Basement |
Laundry Room |
|
|
10'10'' x 10'10'' |
|
Main Level |
Kitchen |
|
|
11'0'' x 9'1'' |
|
Main Level |
Dining Room |
|
|
9'3'' x 9'1'' |
|
Main Level |
Living Room |
|
|
22'7'' x 12'6'' |
https://www.realtor.ca/real-estate/29096557/609-greene-road-kelowna-lower-mission


