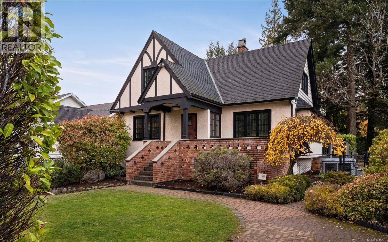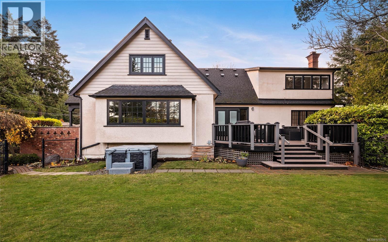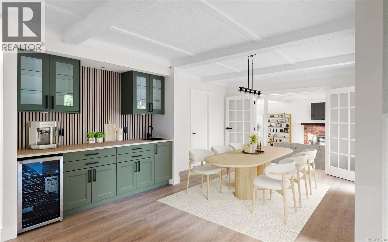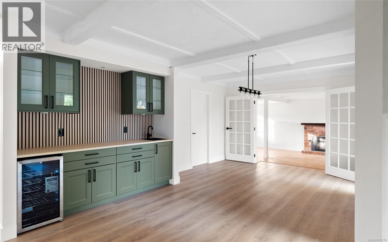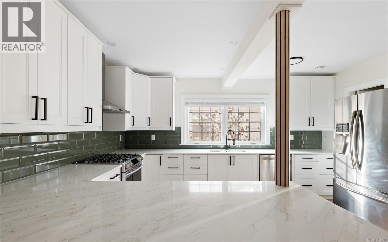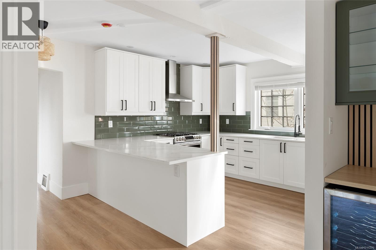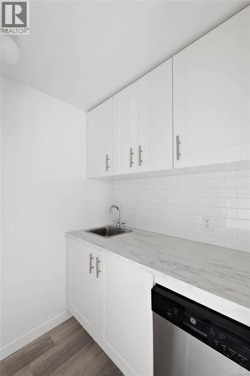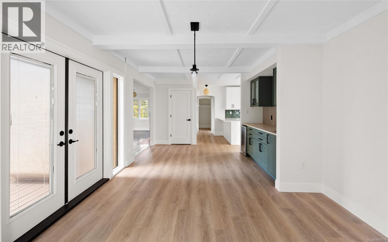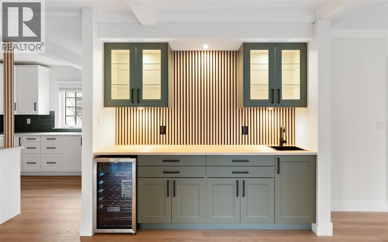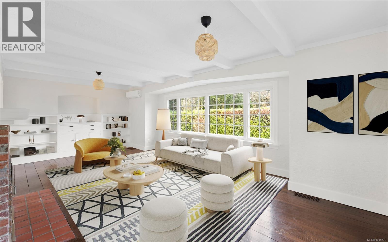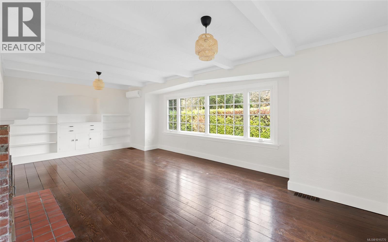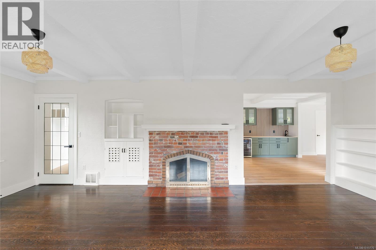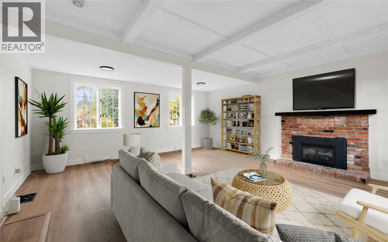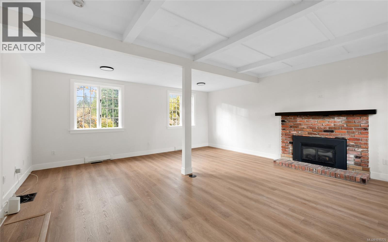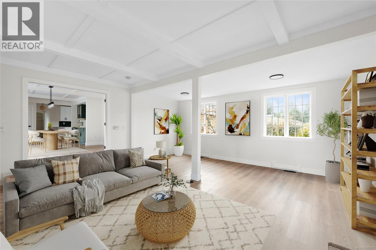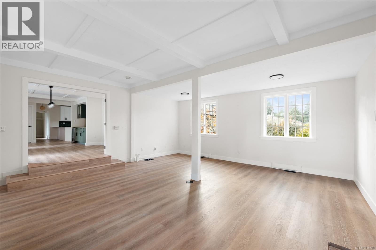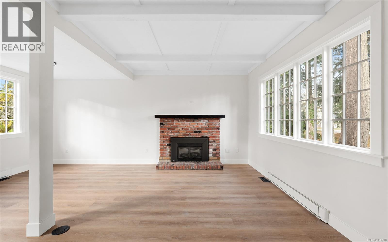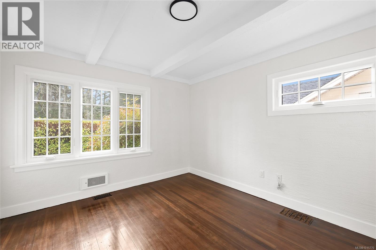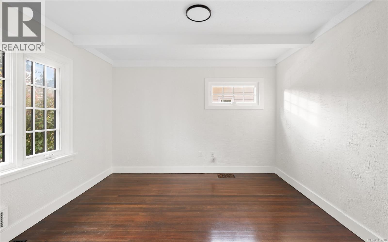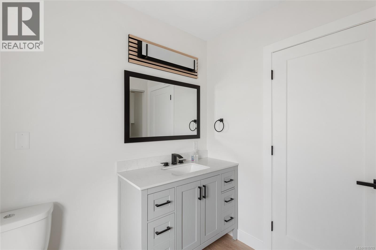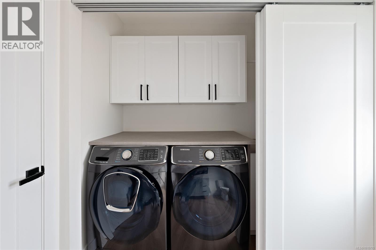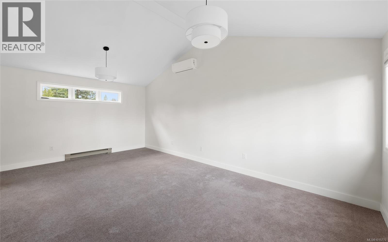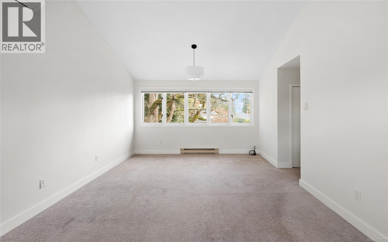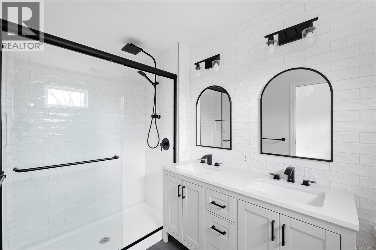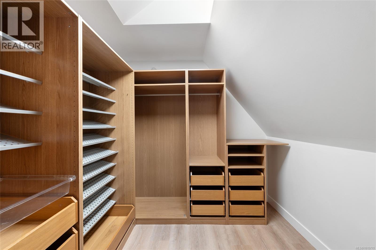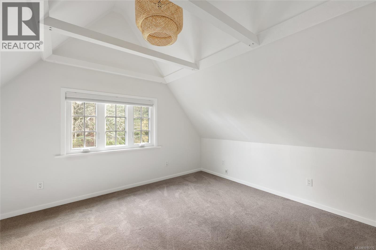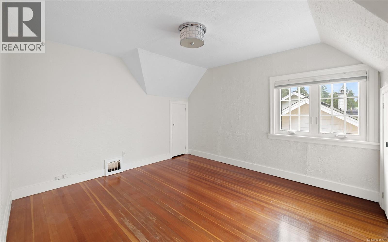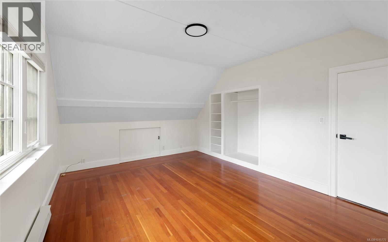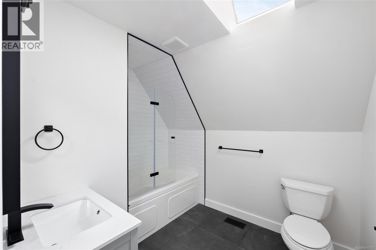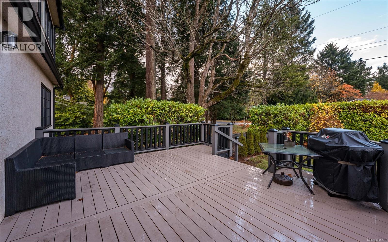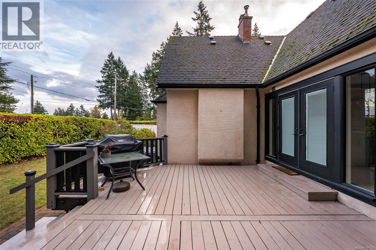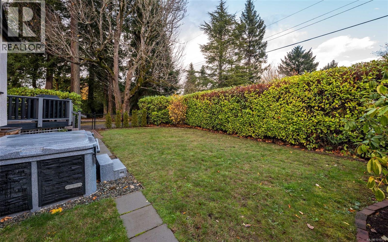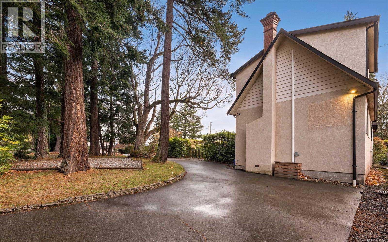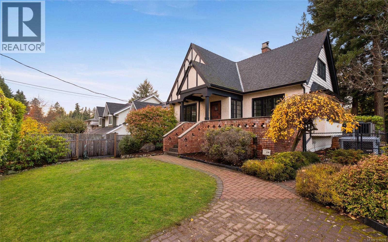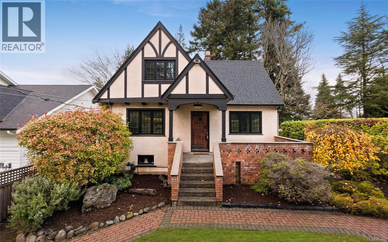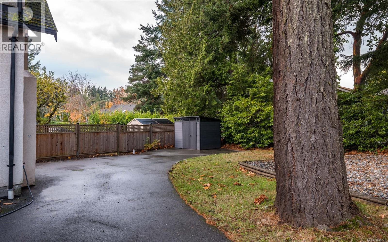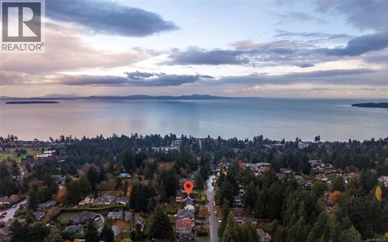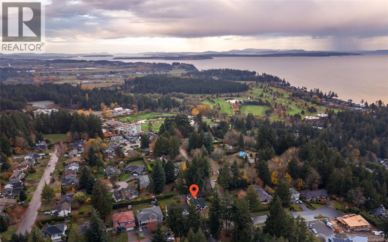4 Bedroom
3 Bathroom
4,662 ft2
Fireplace
Air Conditioned
Baseboard Heaters, Heat Pump
$1,849,000
Exceptional character home boasting a luxurious modern renovation while still embodying its true character. Situated in the heart of Cordova Bay & privately nestled on an 11,081 sq/ft lot; this 4,000 sq/ft residence offers 4Beds+Den & 3Baths w/a flexible layout for any lifestyle. The main features an exquisite remodeled kitchen & walk-in pantry seamlessly flowing to a beautiful built-in wet bar & DR. From there step into your opened up character LR accented w/beams, HW flrs, built-ins & FP. Or on those long summer nights, easily transition out to your large deck & fenced yard w/hot tub-perfect for entertaining. A home office, south-facing patio w/ocean views & spacious FR w/gas FP complete the main. Up find an executive primary w/11’ vaulted ceilings, dual walk-ins & luxury ensuite, 3 additional BRs & full bath. The lower offers a large rec room & flex space. Updates: flooring, paint, fixtures, newer windows, drains & 2 heat pumps. A perfect blend of timeless charm & modern elegance! (id:46156)
Property Details
|
MLS® Number
|
1015770 |
|
Property Type
|
Single Family |
|
Neigbourhood
|
Cordova Bay |
|
Parking Space Total
|
4 |
|
Plan
|
Vip84151 |
|
Structure
|
Patio(s) |
|
View Type
|
Ocean View |
Building
|
Bathroom Total
|
3 |
|
Bedrooms Total
|
4 |
|
Constructed Date
|
1936 |
|
Cooling Type
|
Air Conditioned |
|
Fireplace Present
|
Yes |
|
Fireplace Total
|
1 |
|
Heating Fuel
|
Electric, Natural Gas |
|
Heating Type
|
Baseboard Heaters, Heat Pump |
|
Size Interior
|
4,662 Ft2 |
|
Total Finished Area
|
3964 Sqft |
|
Type
|
House |
Land
|
Acreage
|
No |
|
Size Irregular
|
11087 |
|
Size Total
|
11087 Sqft |
|
Size Total Text
|
11087 Sqft |
|
Zoning Type
|
Residential |
Rooms
| Level |
Type |
Length |
Width |
Dimensions |
|
Second Level |
Storage |
3 ft |
13 ft |
3 ft x 13 ft |
|
Second Level |
Storage |
20 ft |
3 ft |
20 ft x 3 ft |
|
Second Level |
Ensuite |
|
|
4-Piece |
|
Second Level |
Primary Bedroom |
13 ft |
20 ft |
13 ft x 20 ft |
|
Second Level |
Bathroom |
|
|
4-Piece |
|
Second Level |
Bedroom |
13 ft |
12 ft |
13 ft x 12 ft |
|
Second Level |
Bedroom |
11 ft |
15 ft |
11 ft x 15 ft |
|
Second Level |
Bedroom |
17 ft |
12 ft |
17 ft x 12 ft |
|
Lower Level |
Other |
8 ft |
9 ft |
8 ft x 9 ft |
|
Lower Level |
Other |
21 ft |
19 ft |
21 ft x 19 ft |
|
Lower Level |
Storage |
8 ft |
9 ft |
8 ft x 9 ft |
|
Lower Level |
Recreation Room |
31 ft |
19 ft |
31 ft x 19 ft |
|
Lower Level |
Media |
22 ft |
10 ft |
22 ft x 10 ft |
|
Lower Level |
Laundry Room |
11 ft |
9 ft |
11 ft x 9 ft |
|
Main Level |
Bathroom |
|
|
2-Piece |
|
Main Level |
Family Room |
20 ft |
20 ft |
20 ft x 20 ft |
|
Main Level |
Dining Room |
22 ft |
12 ft |
22 ft x 12 ft |
|
Main Level |
Pantry |
5 ft |
7 ft |
5 ft x 7 ft |
|
Main Level |
Kitchen |
15 ft |
12 ft |
15 ft x 12 ft |
|
Main Level |
Living Room |
23 ft |
14 ft |
23 ft x 14 ft |
|
Main Level |
Office |
12 ft |
11 ft |
12 ft x 11 ft |
|
Main Level |
Patio |
11 ft |
18 ft |
11 ft x 18 ft |
|
Main Level |
Entrance |
5 ft |
5 ft |
5 ft x 5 ft |
|
Other |
Storage |
7 ft |
9 ft |
7 ft x 9 ft |
https://www.realtor.ca/real-estate/29096445/5208-del-monte-ave-saanich-cordova-bay


