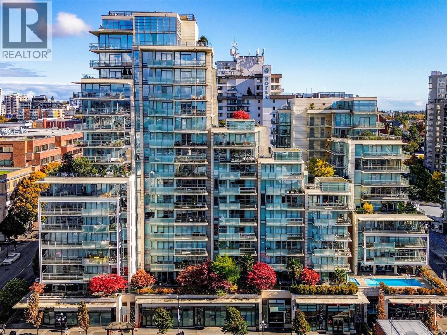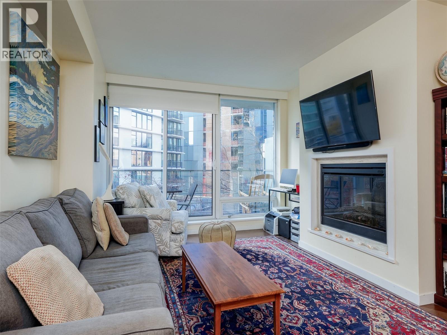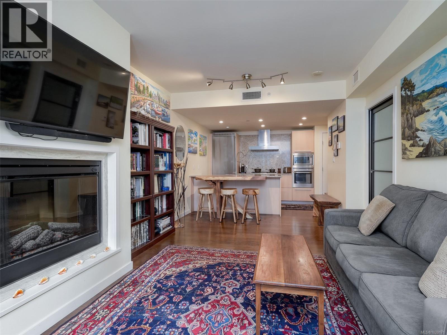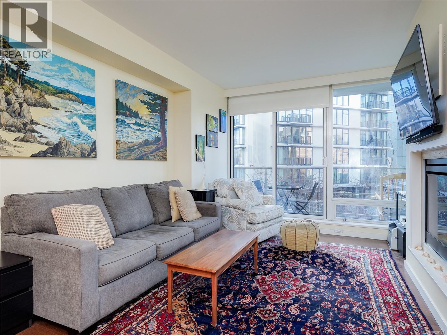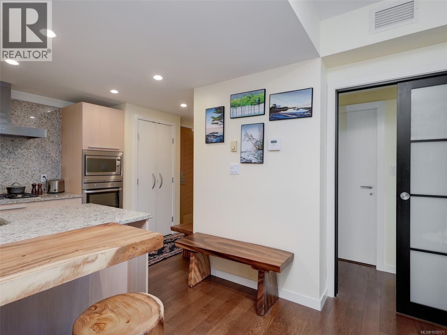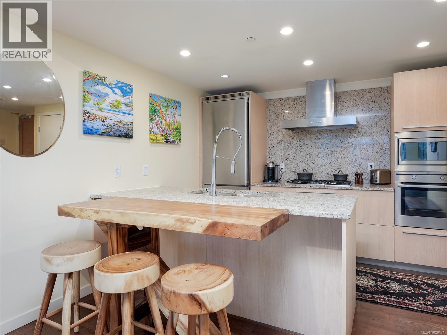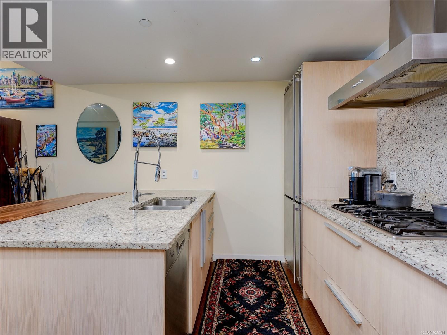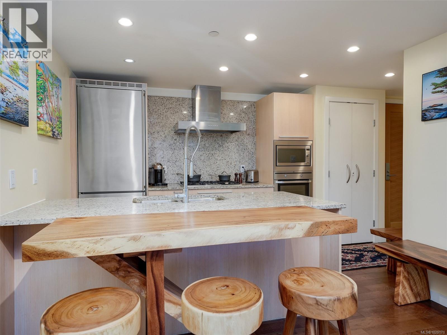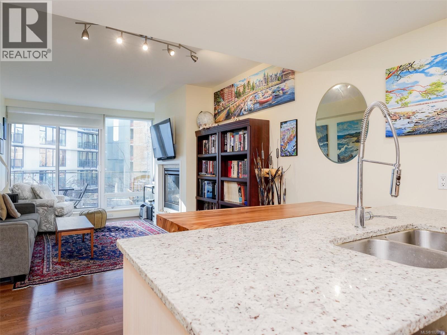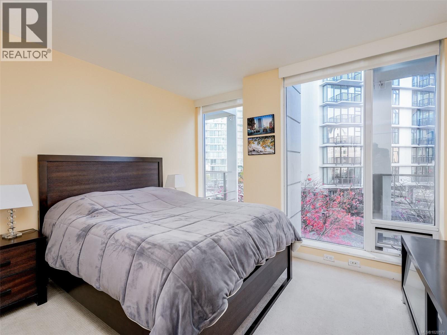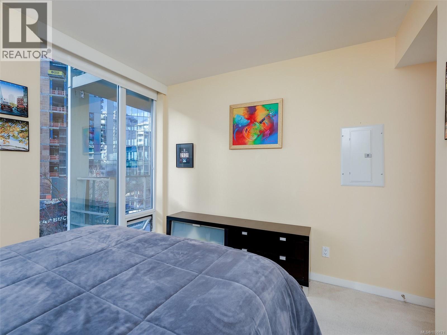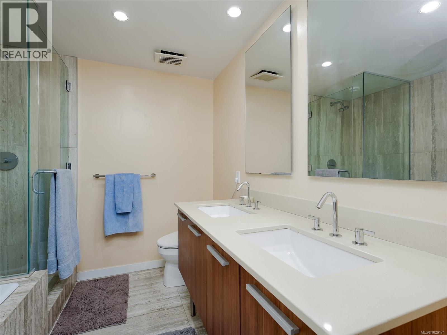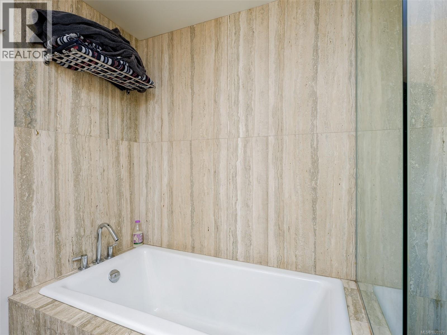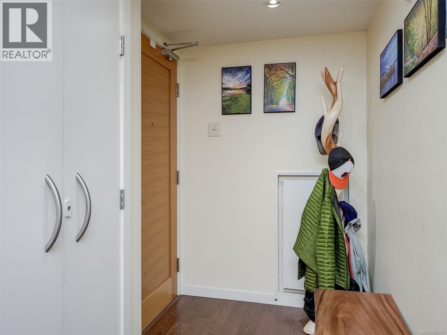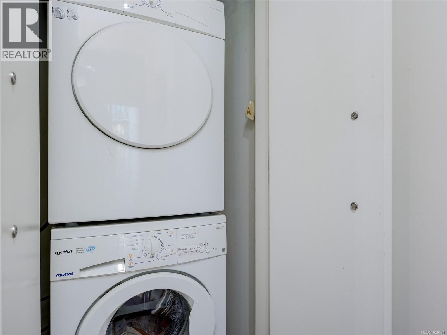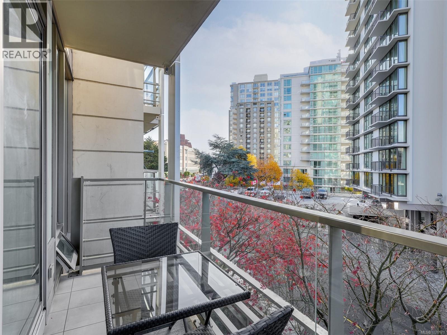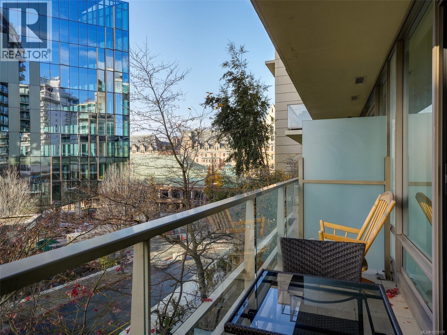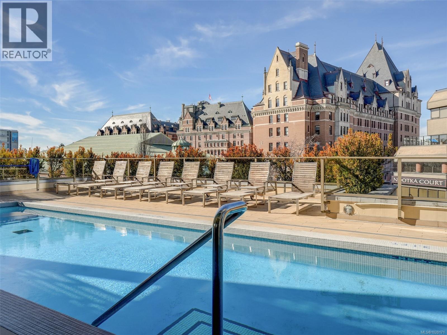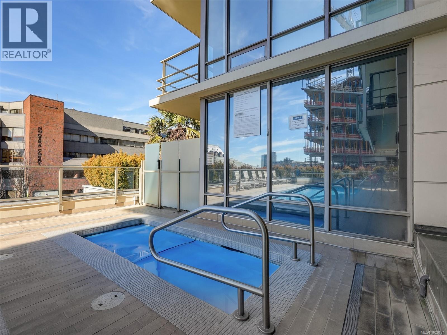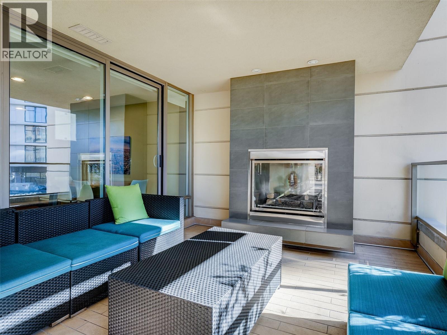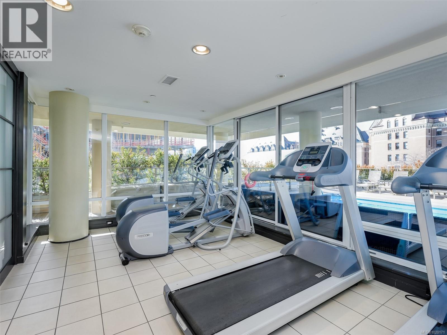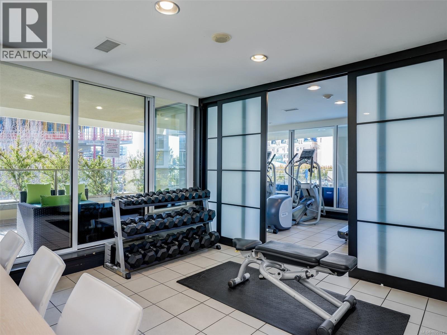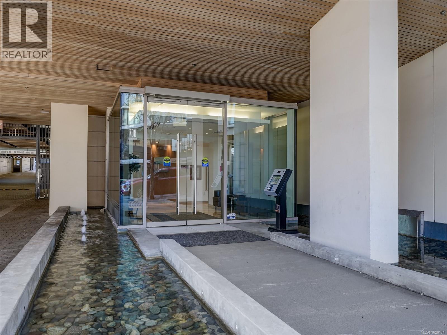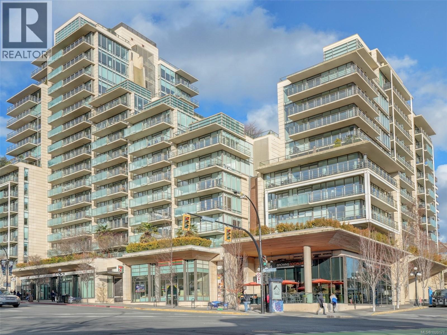403 708 Burdett Ave Victoria, British Columbia V8W 0A8
$601,000Maintenance,
$484.23 Monthly
Maintenance,
$484.23 MonthlyBright, sunny, immaculate 1 bed and 1 bath unit at The Falls, one of Victoria’s most desirable downtown addresses. Situated in the south tower along Burdett Ave, you have instant access to the inner harbour, trendy restaurants, and vibrant neighbourhoods. The ideal lifestyle for an urban dweller, busy downtown office worker, or for those who want to be in the heart of the city. This stylish unit checks all the boxes for today's discerning buyers and tenants. Full size stainless steel appliances, gas range, granite countertops, fireplace, rollershades, and open concept living. The spacious spa-like bathroom has double sinks, tiled shower, and deep soaker tub. Enjoy the hot island summers comfortably in your air conditioned unit with access to an outdoor pool, jacuzzi, gym. A coveted luxury for downtown condo living. One parking, external storage, up to 2 dogs/cats up to 25lbs and resident caretaker. Call today! (id:46156)
Property Details
| MLS® Number | 1020171 |
| Property Type | Single Family |
| Neigbourhood | Downtown |
| Community Name | The Falls |
| Community Features | Pets Allowed, Family Oriented |
| Features | Rectangular |
| Parking Space Total | 1 |
| Plan | Vis6797 |
| View Type | City View |
Building
| Bathroom Total | 1 |
| Bedrooms Total | 1 |
| Appliances | Dishwasher, Dryer, Microwave, Oven - Built-in, Range - Gas, Refrigerator, Washer |
| Constructed Date | 2009 |
| Cooling Type | Air Conditioned |
| Fireplace Present | Yes |
| Fireplace Total | 1 |
| Heating Fuel | Electric, Natural Gas |
| Heating Type | Heat Pump |
| Size Interior | 685 Ft2 |
| Total Finished Area | 684 Sqft |
| Type | Apartment |
Land
| Acreage | No |
| Size Irregular | 684 |
| Size Total | 684 Sqft |
| Size Total Text | 684 Sqft |
| Zoning Type | Residential/commercial |
Rooms
| Level | Type | Length | Width | Dimensions |
|---|---|---|---|---|
| Main Level | Entrance | 7'7 x 4'4 | ||
| Main Level | Bathroom | 8'5 x 7'11 | ||
| Main Level | Primary Bedroom | 11'10 x 9'8 | ||
| Main Level | Kitchen | 10'2 x 8'4 | ||
| Main Level | Dining Room | 10'6 x 6'1 | ||
| Main Level | Living Room | 12'11 x 11'6 | ||
| Main Level | Balcony | 13' x 4' | ||
| Main Level | Entrance | 4' x 5' |
https://www.realtor.ca/real-estate/29096731/403-708-burdett-ave-victoria-downtown


