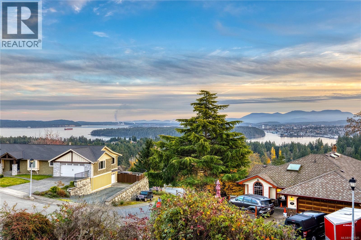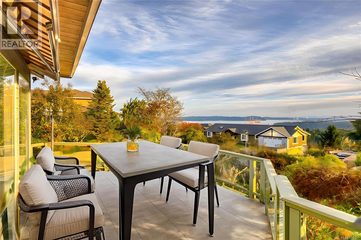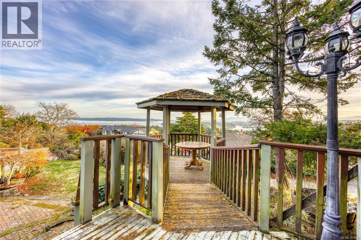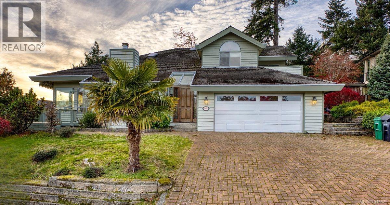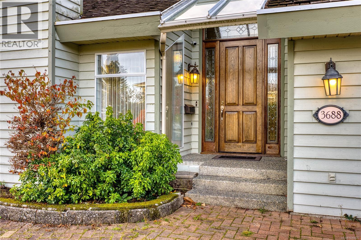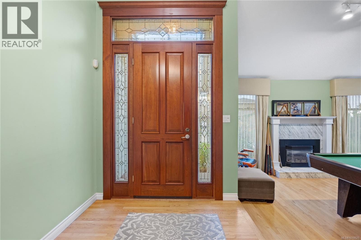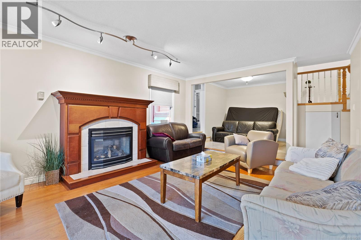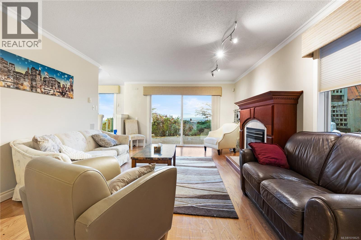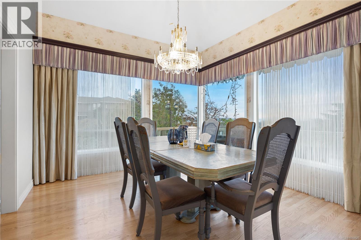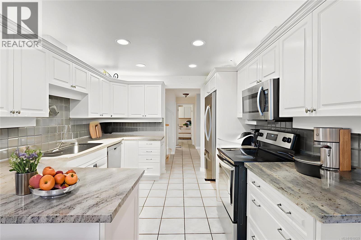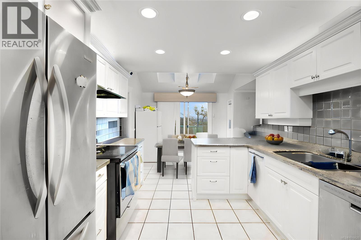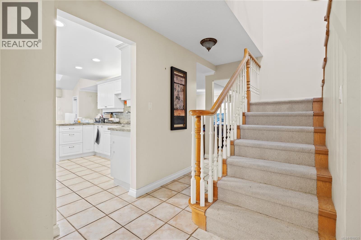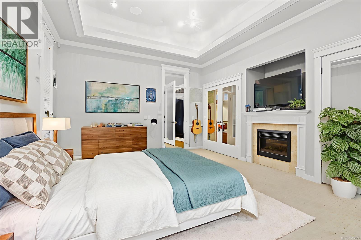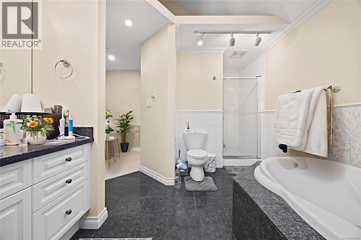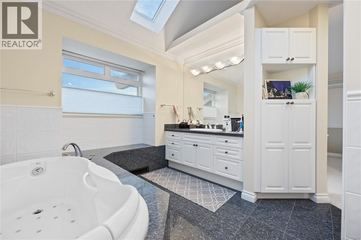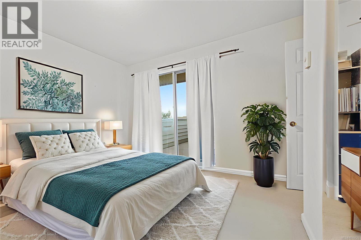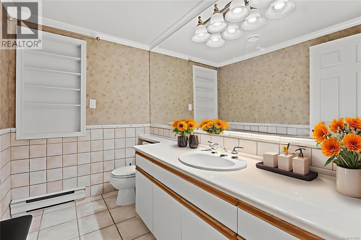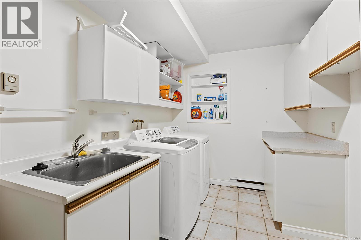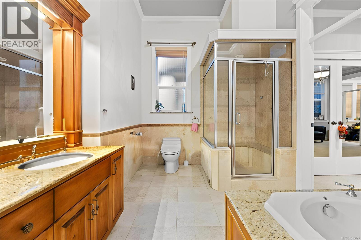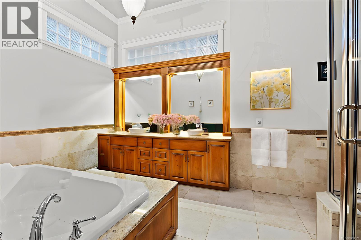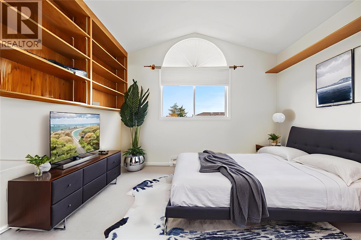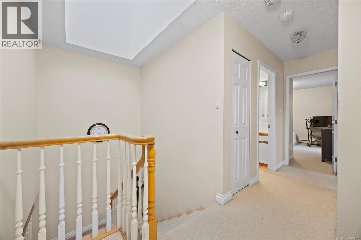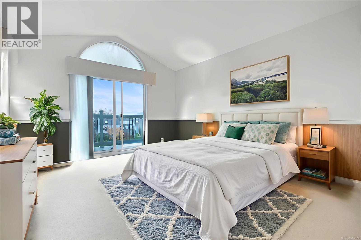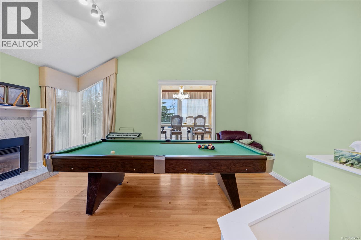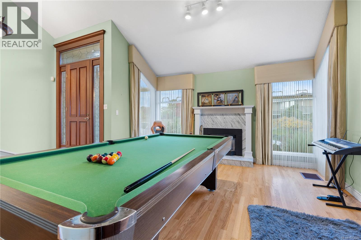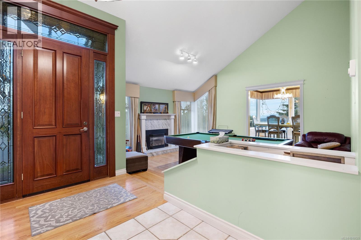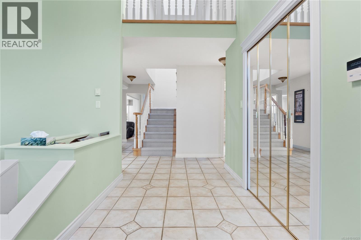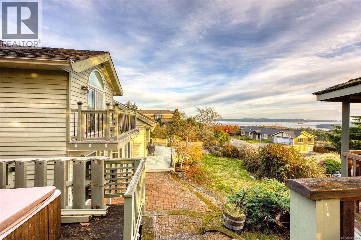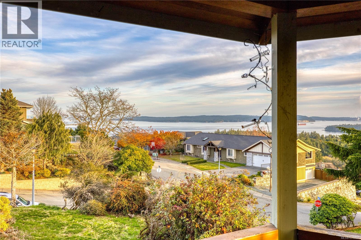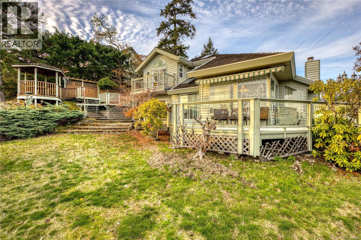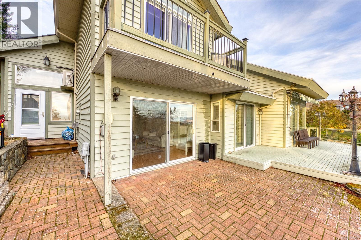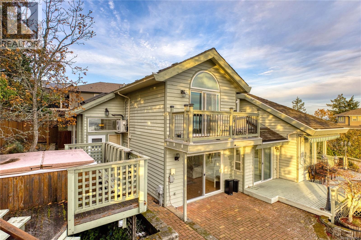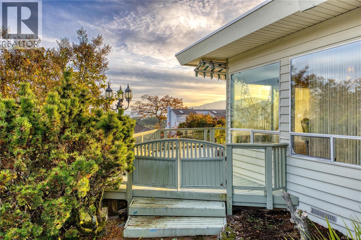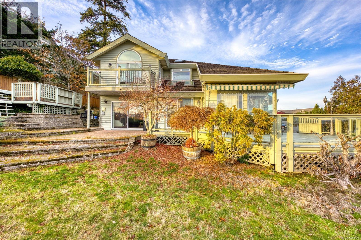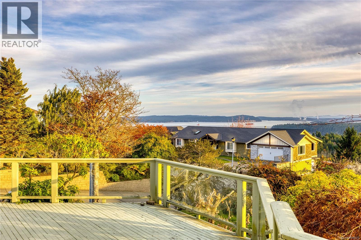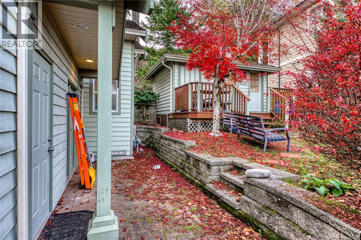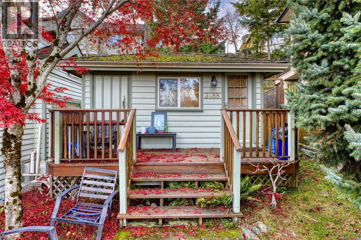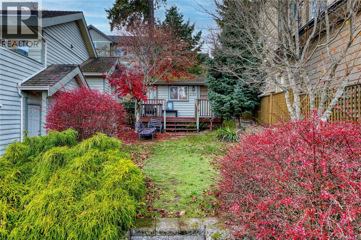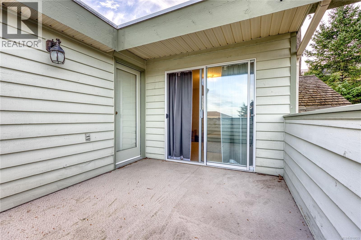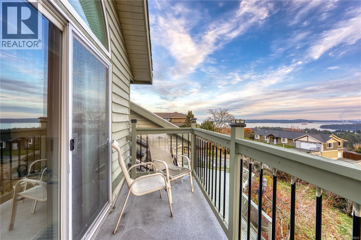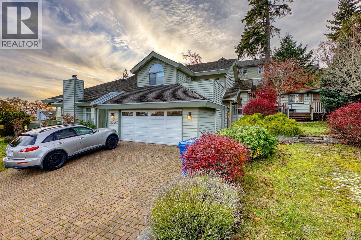5 Bedroom
5 Bathroom
3,030 ft2
Fireplace
Air Conditioned
Forced Air
$980,000
Welcome to 3688 Glen Oak Drive, where ocean, mountain, and city views come together in one beautiful home, with a small carriage house on site! The entrance features a solid oak front door with side windows and a vaulted formal living room with a stunning hanging light. The main level offers two family rooms — each with its own fireplace — plus a bright dining room and kitchen with stone countertops, undermount sink, white cabinets, tile backsplash, stainless steel appliances, and a connected eating nook with an ocean view. Off the kitchen is an Ocean and City view patio with a retractable awning, overlooking Mount Benson, the City of Nanaimo, and Gabriola/Newcastle Island. A second patio off the rear family room offers a peaceful, private outlook. A rare feature: the primary bedroom is on the main floor, complete with a walk-in closet and an ensuite with a tub. Also on the main level is a guest powder room and a full laundry room. Upstairs are three bedrooms and two full bathrooms (both with showers). A flexible layout, incredible views on two Juliet balconies, and main-floor living make this home a standout. All measurements are approximate. (id:46156)
Property Details
|
MLS® Number
|
1018625 |
|
Property Type
|
Single Family |
|
Neigbourhood
|
Hammond Bay |
|
Features
|
Central Location, Southern Exposure, Other |
|
Parking Space Total
|
2 |
|
View Type
|
City View, Mountain View, Ocean View |
Building
|
Bathroom Total
|
5 |
|
Bedrooms Total
|
5 |
|
Appliances
|
Refrigerator, Stove, Washer, Dryer |
|
Constructed Date
|
1985 |
|
Cooling Type
|
Air Conditioned |
|
Fireplace Present
|
Yes |
|
Fireplace Total
|
3 |
|
Heating Fuel
|
Natural Gas |
|
Heating Type
|
Forced Air |
|
Size Interior
|
3,030 Ft2 |
|
Total Finished Area
|
3030 Sqft |
|
Type
|
House |
Land
|
Acreage
|
No |
|
Size Irregular
|
9216 |
|
Size Total
|
9216 Sqft |
|
Size Total Text
|
9216 Sqft |
|
Zoning Description
|
R5 |
|
Zoning Type
|
Residential |
Rooms
| Level |
Type |
Length |
Width |
Dimensions |
|
Second Level |
Bathroom |
|
|
7'7 x 8'2 |
|
Second Level |
Bedroom |
|
|
12'0 x 11'7 |
|
Second Level |
Bedroom |
|
|
13'9 x 11'7 |
|
Second Level |
Primary Bedroom |
|
|
17'7 x 13'2 |
|
Second Level |
Bathroom |
|
|
14'4 x 10'2 |
|
Main Level |
Porch |
|
|
7'3 x 6'11 |
|
Main Level |
Living Room |
|
|
15'7 x 17'7 |
|
Main Level |
Dining Room |
|
|
11'9 x 12'7 |
|
Main Level |
Dining Nook |
|
|
8'9 x 10'4 |
|
Main Level |
Kitchen |
|
|
11'8 x 10'4 |
|
Main Level |
Family Room |
|
|
17'8 x 13'4 |
|
Main Level |
Sitting Room |
|
|
10'4 x 9'7 |
|
Main Level |
Primary Bedroom |
|
|
17'6 x 14'5 |
|
Main Level |
Bathroom |
|
|
8'5 x 5'5 |
|
Main Level |
Ensuite |
|
|
9'3 x 14'9 |
|
Main Level |
Laundry Room |
|
|
9'9 x 11'9 |
|
Main Level |
Storage |
|
|
7'4 x 11'9 |
|
Main Level |
Entrance |
|
|
7'7 x 5'8 |
|
Other |
Ensuite |
|
|
4'4 x 8'1 |
|
Other |
Bedroom |
|
|
10'8 x 11'6 |
https://www.realtor.ca/real-estate/29101114/3688-glen-oaks-dr-nanaimo-hammond-bay


