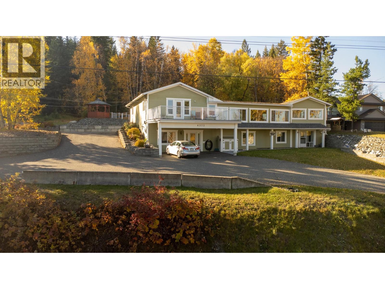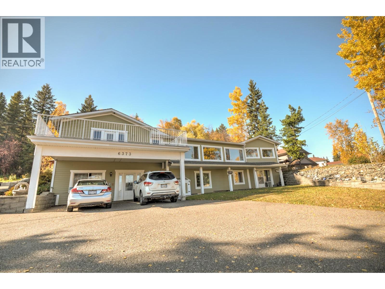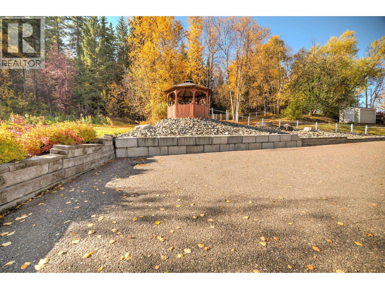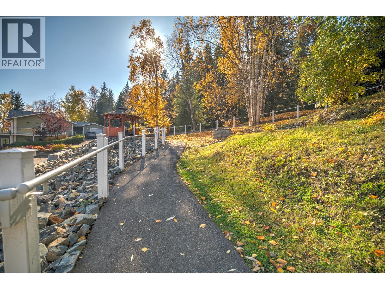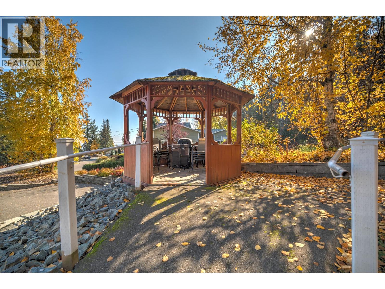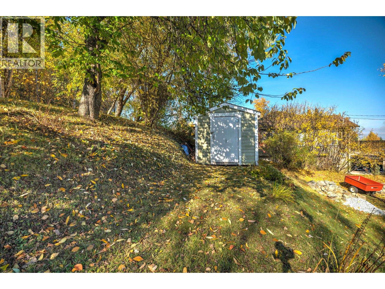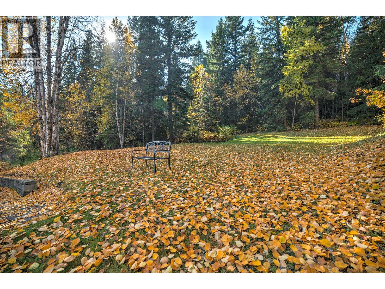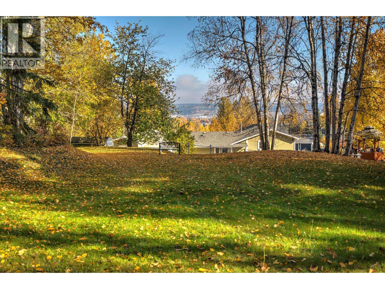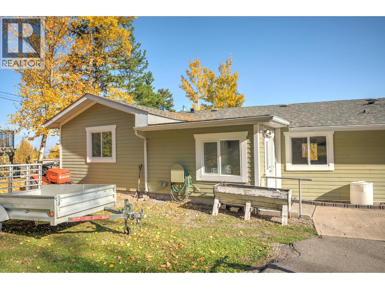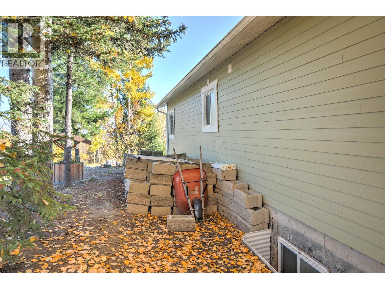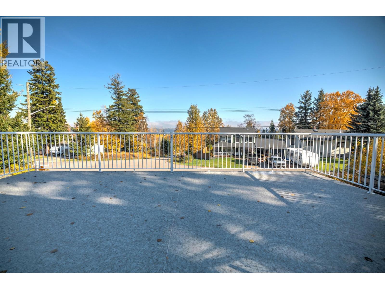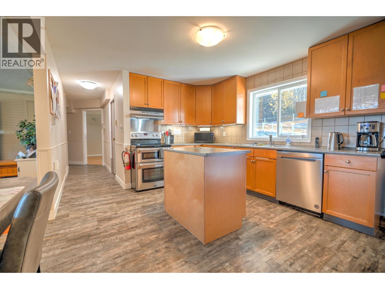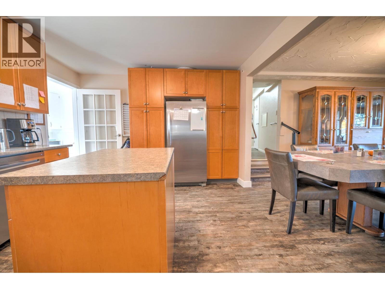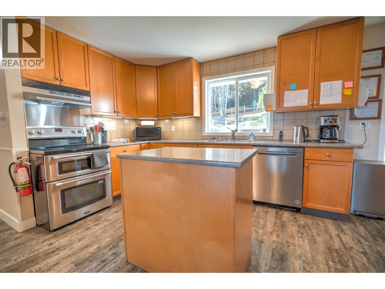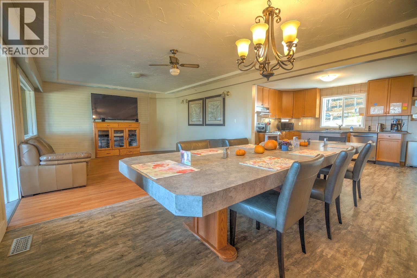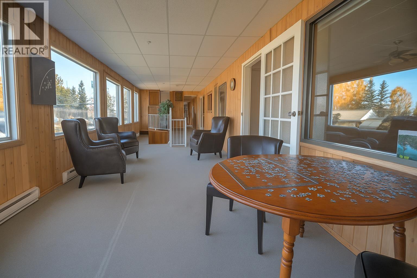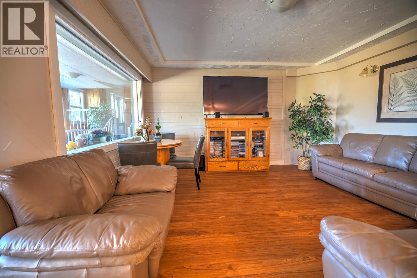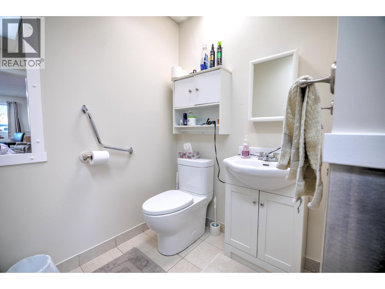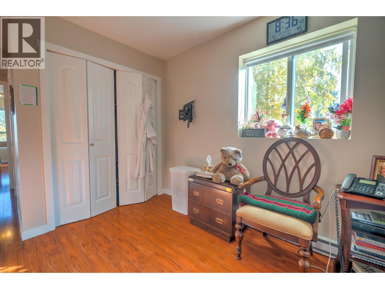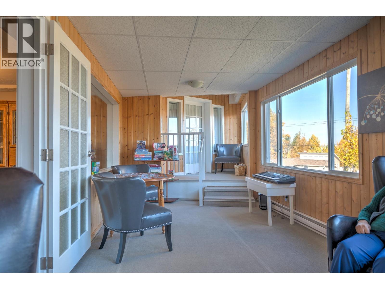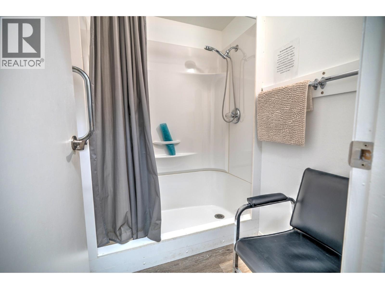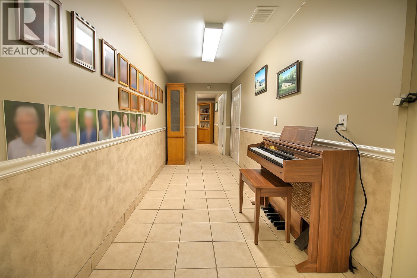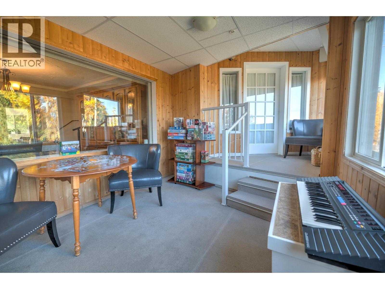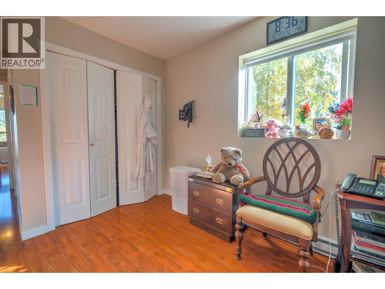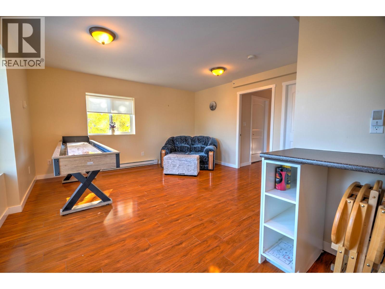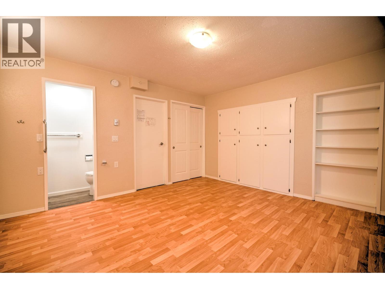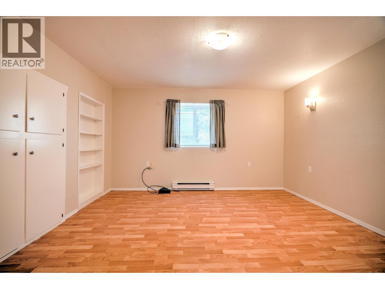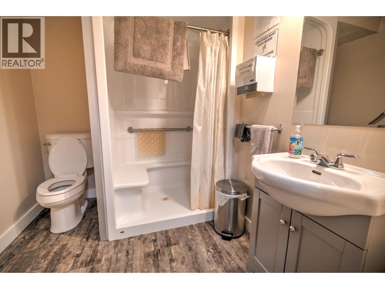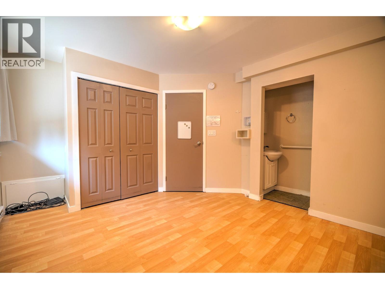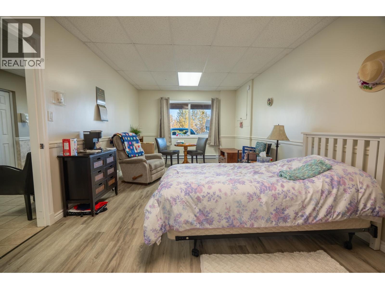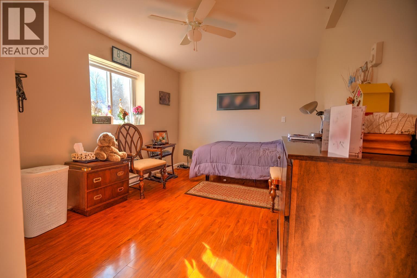11 Bedroom
11 Bathroom
6,189 ft2
Forced Air
Acreage
$1,479,000
Emmaus Place has been a senior's lodging facility since 1991. The land and building are now for sale. Very well maintained and nestled quietly into a private l acre lot. Desirable area very close to shopping, transportation and amenities. Lots of renos / updates have been done over the years including windows, roof, siding, paving, and extensive landscaping. Private back yard with gazebo and walking trail. Literally a serene park atmosphere. P2 zoning is hard to find, and versatile for your ideas. With rezoning potential (Buyer to verify), easily convert it into your private castle with over 6100 sq ft of living space and mountain views. A total of 11 bdrms, 6 with ensuites, and 5 additional bathrooms. This will house the largest of families or allow you to live like royalty. Also on Commercial see MLS# C8072925. (id:46156)
Property Details
|
MLS® Number
|
R3067161 |
|
Property Type
|
Single Family |
|
Storage Type
|
Storage |
|
View Type
|
Mountain View |
Building
|
Bathroom Total
|
11 |
|
Bedrooms Total
|
11 |
|
Amenities
|
Shared Laundry |
|
Appliances
|
Washer, Dryer, Refrigerator, Stove, Dishwasher |
|
Basement Type
|
Full |
|
Constructed Date
|
9999 |
|
Construction Style Attachment
|
Detached |
|
Exterior Finish
|
Vinyl Siding |
|
Fire Protection
|
Smoke Detectors |
|
Foundation Type
|
Concrete Perimeter |
|
Heating Fuel
|
Natural Gas |
|
Heating Type
|
Forced Air |
|
Roof Material
|
Asphalt Shingle |
|
Roof Style
|
Conventional |
|
Stories Total
|
2 |
|
Size Interior
|
6,189 Ft2 |
|
Total Finished Area
|
6189 Sqft |
|
Type
|
House |
|
Utility Water
|
Municipal Water |
Parking
Land
|
Acreage
|
Yes |
|
Size Irregular
|
1 |
|
Size Total
|
1 Ac |
|
Size Total Text
|
1 Ac |
Rooms
| Level |
Type |
Length |
Width |
Dimensions |
|
Basement |
Foyer |
20 ft ,3 in |
7 ft ,8 in |
20 ft ,3 in x 7 ft ,8 in |
|
Basement |
Other |
19 ft ,5 in |
6 ft |
19 ft ,5 in x 6 ft |
|
Basement |
Utility Room |
15 ft ,3 in |
8 ft ,3 in |
15 ft ,3 in x 8 ft ,3 in |
|
Basement |
Workshop |
20 ft ,4 in |
5 ft ,7 in |
20 ft ,4 in x 5 ft ,7 in |
|
Basement |
Recreational, Games Room |
18 ft ,7 in |
11 ft ,6 in |
18 ft ,7 in x 11 ft ,6 in |
|
Basement |
Office |
18 ft ,3 in |
7 ft ,1 in |
18 ft ,3 in x 7 ft ,1 in |
|
Basement |
Storage |
9 ft ,4 in |
5 ft ,1 in |
9 ft ,4 in x 5 ft ,1 in |
|
Main Level |
Foyer |
8 ft ,7 in |
6 ft ,6 in |
8 ft ,7 in x 6 ft ,6 in |
|
Main Level |
Kitchen |
16 ft ,7 in |
11 ft ,5 in |
16 ft ,7 in x 11 ft ,5 in |
|
Main Level |
Dining Room |
14 ft |
12 ft ,4 in |
14 ft x 12 ft ,4 in |
|
Main Level |
Living Room |
14 ft ,8 in |
14 ft |
14 ft ,8 in x 14 ft |
|
Main Level |
Conservatory |
40 ft ,1 in |
9 ft ,6 in |
40 ft ,1 in x 9 ft ,6 in |
|
Main Level |
Recreational, Games Room |
19 ft ,2 in |
14 ft ,4 in |
19 ft ,2 in x 14 ft ,4 in |
|
Main Level |
Storage |
10 ft ,9 in |
6 ft ,2 in |
10 ft ,9 in x 6 ft ,2 in |
|
Main Level |
Bedroom 2 |
13 ft ,7 in |
11 ft |
13 ft ,7 in x 11 ft |
|
Main Level |
Bedroom 3 |
11 ft ,7 in |
10 ft ,1 in |
11 ft ,7 in x 10 ft ,1 in |
|
Main Level |
Bedroom 4 |
19 ft ,2 in |
14 ft ,3 in |
19 ft ,2 in x 14 ft ,3 in |
|
Main Level |
Bedroom 5 |
13 ft ,6 in |
12 ft ,1 in |
13 ft ,6 in x 12 ft ,1 in |
|
Main Level |
Bedroom 6 |
12 ft ,5 in |
9 ft ,7 in |
12 ft ,5 in x 9 ft ,7 in |
|
Main Level |
Additional Bedroom |
12 ft ,5 in |
9 ft ,6 in |
12 ft ,5 in x 9 ft ,6 in |
https://www.realtor.ca/real-estate/29100164/6373-hillcrest-place-prince-george


