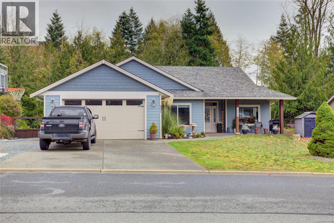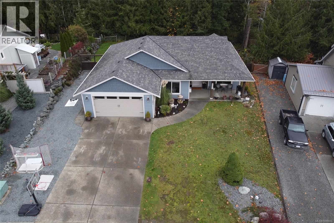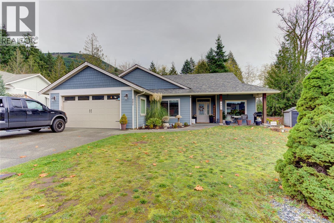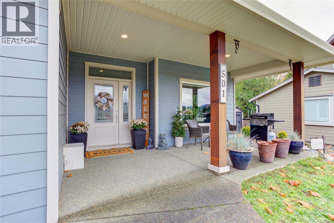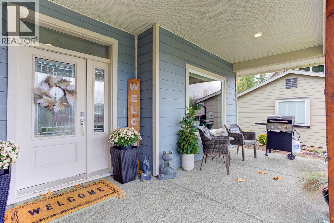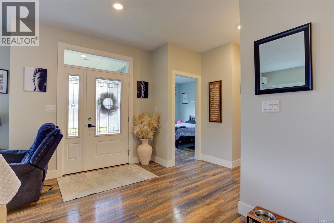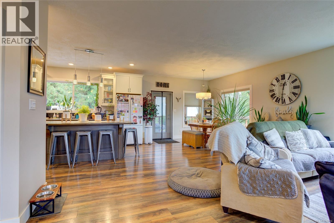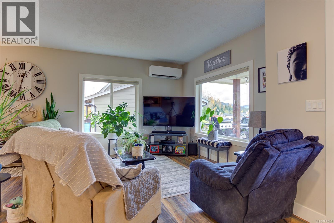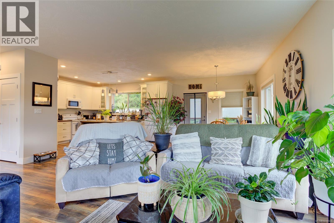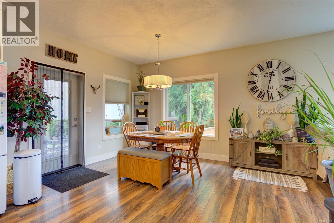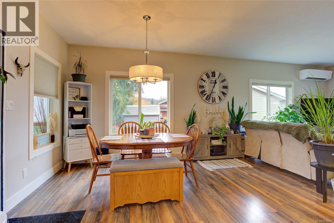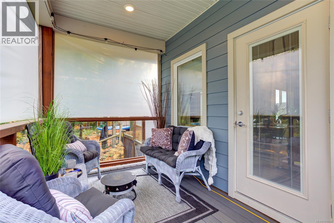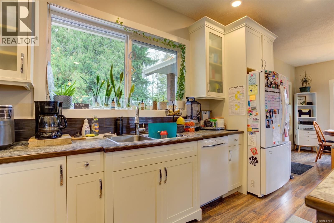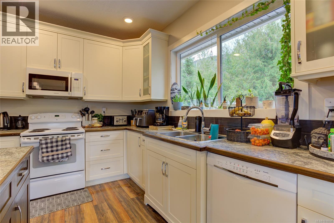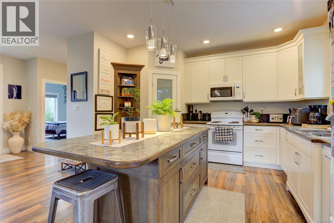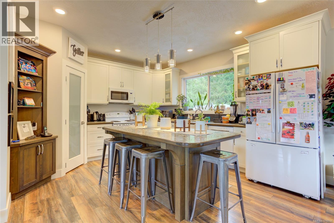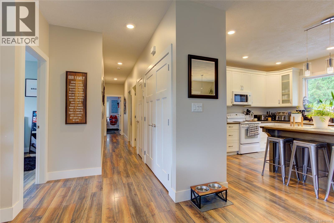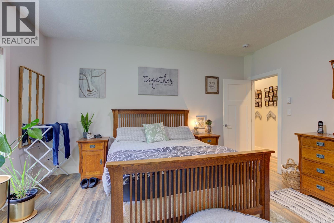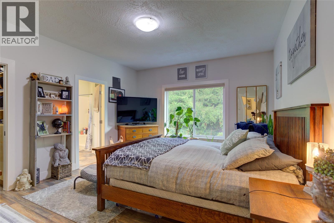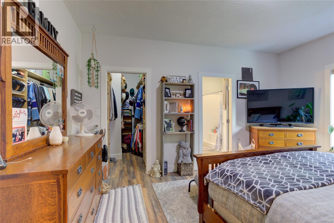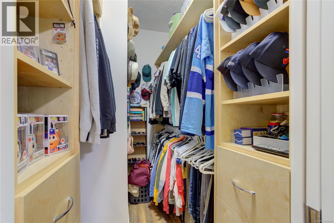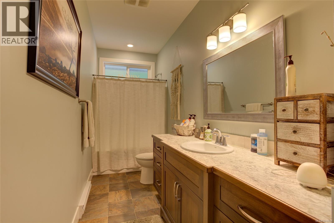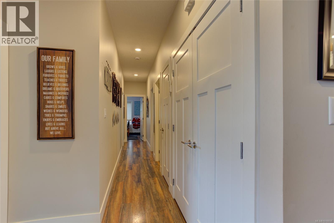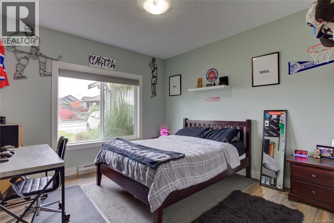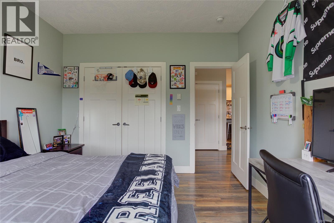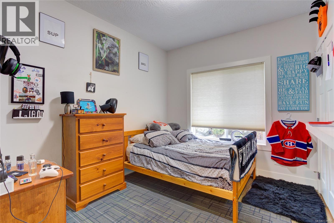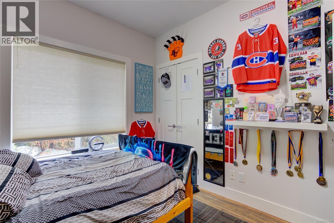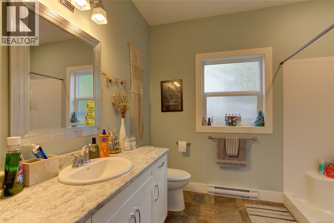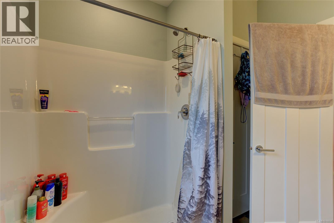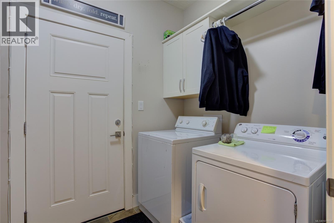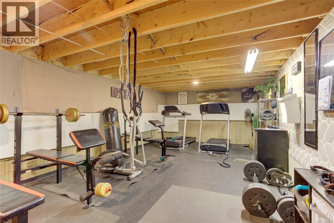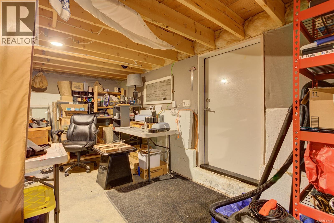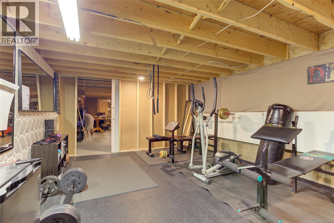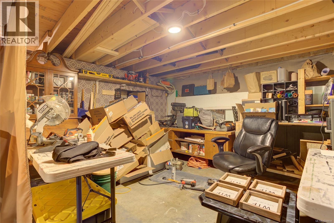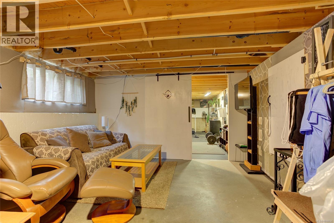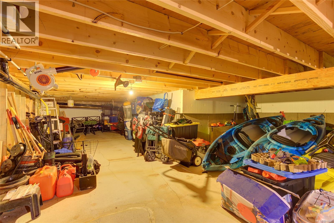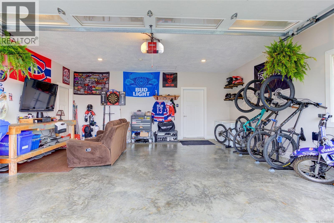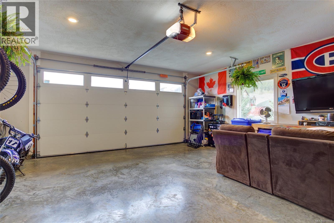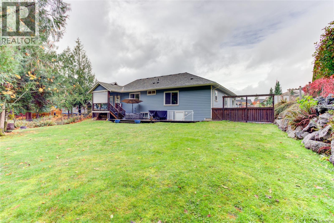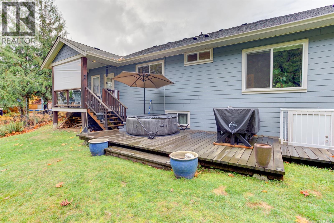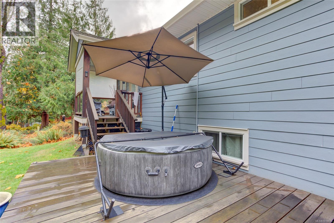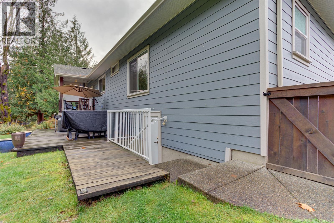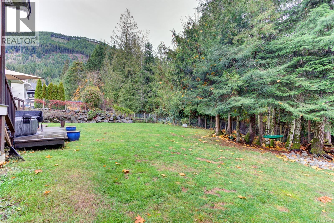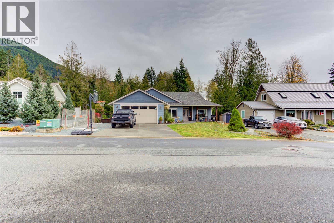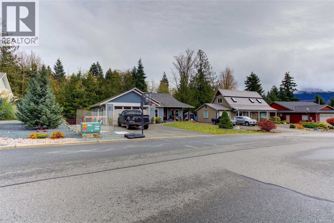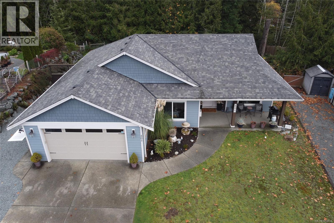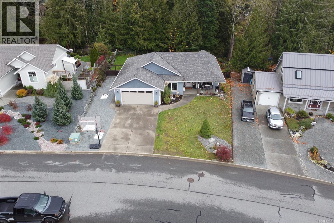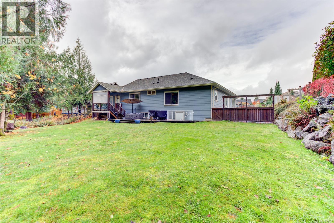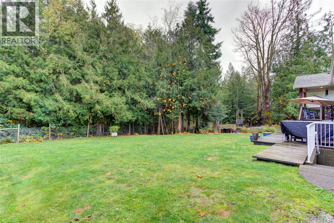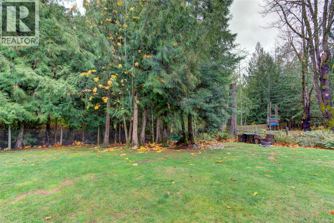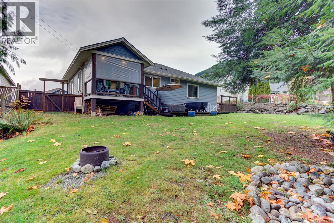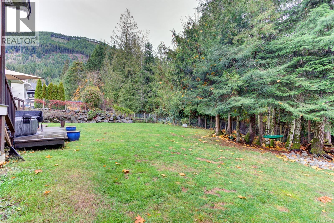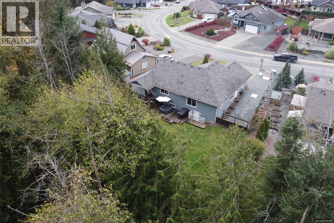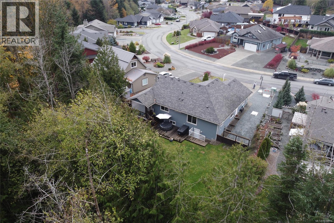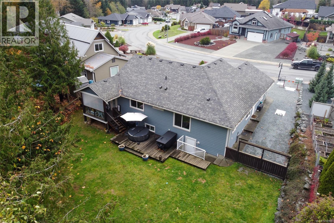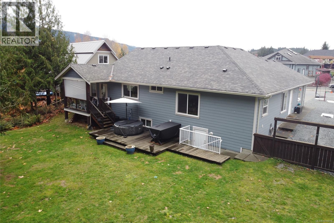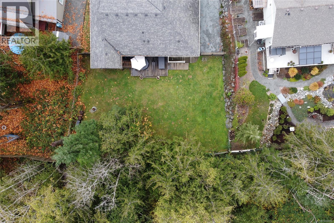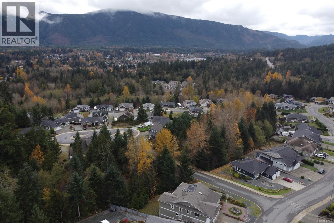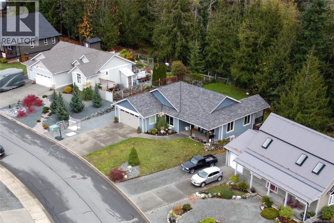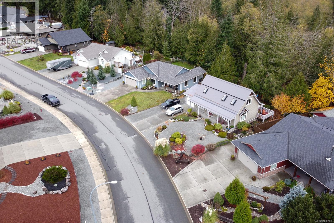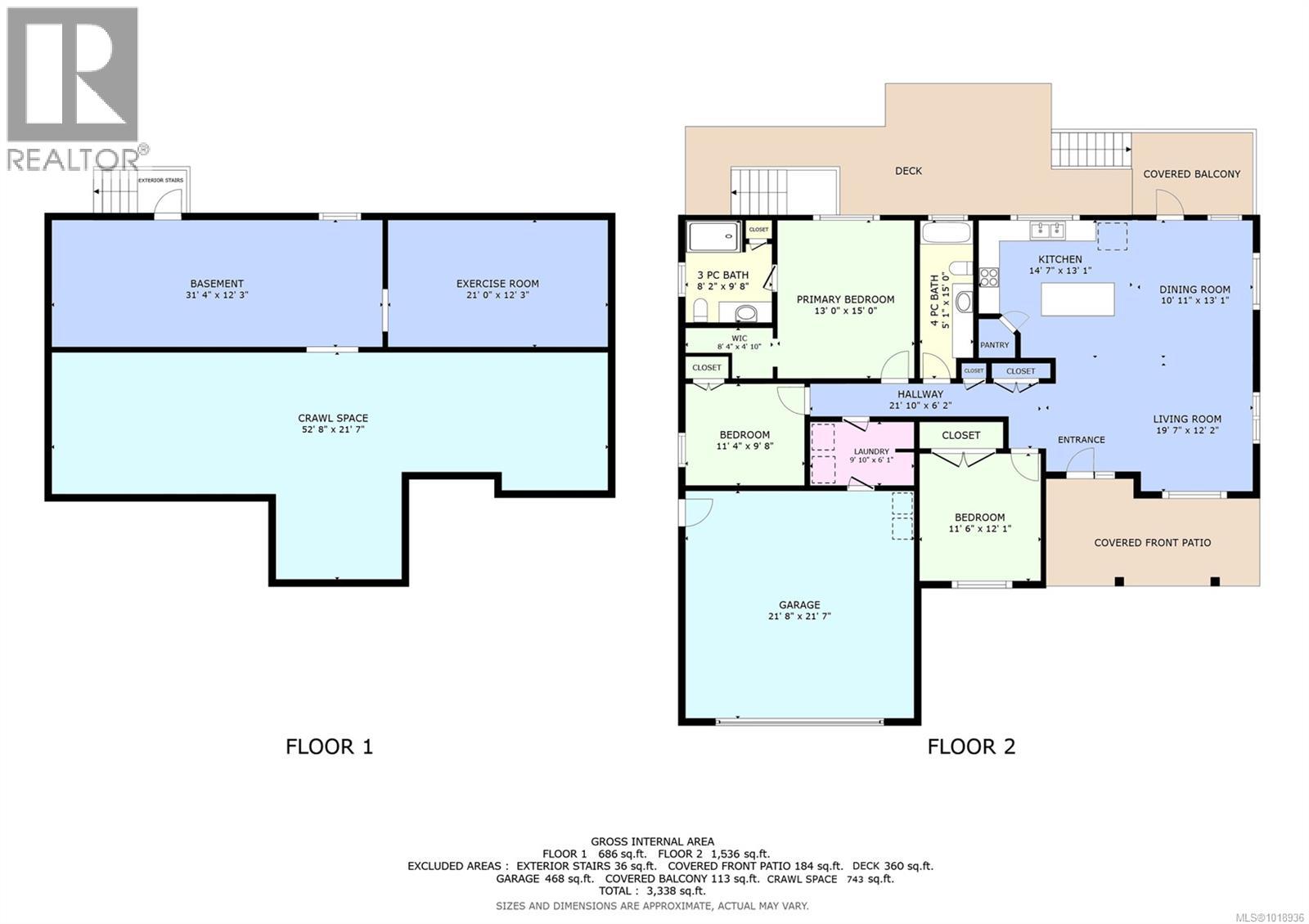3 Bedroom
2 Bathroom
2,690 ft2
Other
Air Conditioned
Heat Pump
$819,900
Ask about vendor 2nd Mortgage possibilities. This beautifully maintained 3-bedroom, 2-bath rancher in The Slopes offers 1,536 sq ft of level-entry living in one of Lake Cowichan’s most sought-after neighbourhoods. Bright and spacious with 9-ft ceilings, abundant windows, and an open-concept kitchen/living/dining area. A covered balcony off the dining room allows for comfortable year-round outdoor use. The oversized 468 sq ft double garage provides easy, step-free access into the home. The versatile 686 sq ft lower level (6'8'' height) functions as a craft room, workshop, gym, and flexible bonus area—ideal for projects, storage, or future customization. Enjoy a fully fenced backyard with a large lower deck, plus excellent storage in the easily accessed 743 sq ft crawlspace. Updated heat pump, newer HWT, and RV parking with 30-amp plug. Minutes from Cowichan Lake, river trails, parks, and local amenities—this is a rare, well-cared-for home in a quiet, scenic community. (id:46156)
Property Details
|
MLS® Number
|
1018936 |
|
Property Type
|
Single Family |
|
Neigbourhood
|
Lake Cowichan |
|
Features
|
Curb & Gutter, Southern Exposure, Wooded Area, Other, Marine Oriented |
|
Parking Space Total
|
6 |
|
Plan
|
Vip86003 |
|
View Type
|
Mountain View |
Building
|
Bathroom Total
|
2 |
|
Bedrooms Total
|
3 |
|
Appliances
|
Refrigerator, Stove, Washer, Dryer |
|
Architectural Style
|
Other |
|
Constructed Date
|
2014 |
|
Cooling Type
|
Air Conditioned |
|
Heating Fuel
|
Electric |
|
Heating Type
|
Heat Pump |
|
Size Interior
|
2,690 Ft2 |
|
Total Finished Area
|
1536 Sqft |
|
Type
|
House |
Land
|
Access Type
|
Road Access |
|
Acreage
|
No |
|
Size Irregular
|
11064 |
|
Size Total
|
11064 Sqft |
|
Size Total Text
|
11064 Sqft |
|
Zoning Type
|
Residential |
Rooms
| Level |
Type |
Length |
Width |
Dimensions |
|
Main Level |
Porch |
9 ft |
20 ft |
9 ft x 20 ft |
|
Main Level |
Balcony |
9 ft |
12 ft |
9 ft x 12 ft |
|
Main Level |
Laundry Room |
10 ft |
6 ft |
10 ft x 6 ft |
|
Main Level |
Primary Bedroom |
13 ft |
15 ft |
13 ft x 15 ft |
|
Main Level |
Bedroom |
11 ft |
10 ft |
11 ft x 10 ft |
|
Main Level |
Bedroom |
11 ft |
12 ft |
11 ft x 12 ft |
|
Main Level |
Ensuite |
8 ft |
10 ft |
8 ft x 10 ft |
|
Main Level |
Bathroom |
5 ft |
15 ft |
5 ft x 15 ft |
|
Main Level |
Kitchen |
15 ft |
13 ft |
15 ft x 13 ft |
|
Main Level |
Dining Room |
11 ft |
13 ft |
11 ft x 13 ft |
|
Main Level |
Living Room |
19 ft |
12 ft |
19 ft x 12 ft |
|
Main Level |
Entrance |
8 ft |
6 ft |
8 ft x 6 ft |
https://www.realtor.ca/real-estate/29098998/501-mountain-view-dr-lake-cowichan-lake-cowichan


