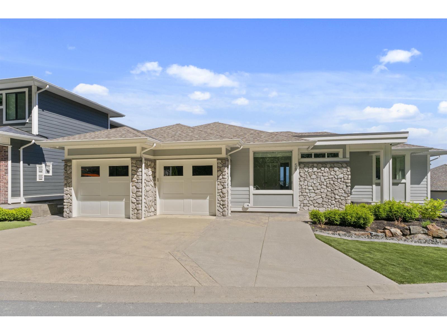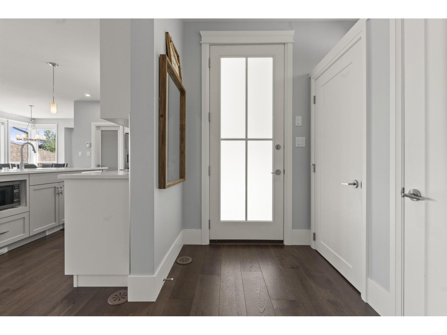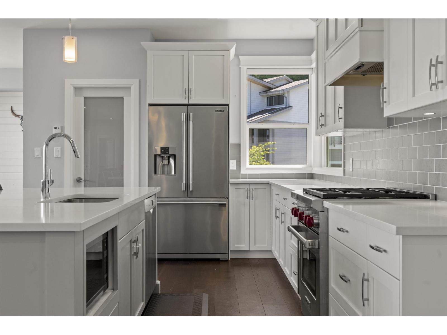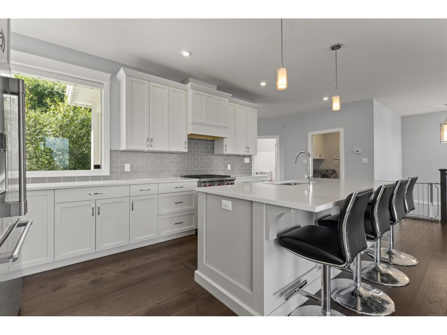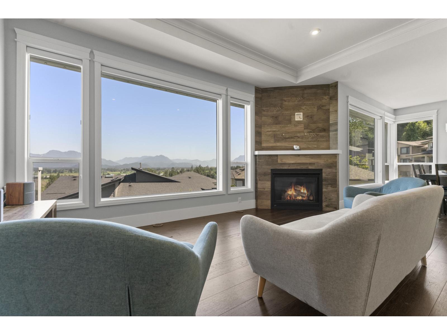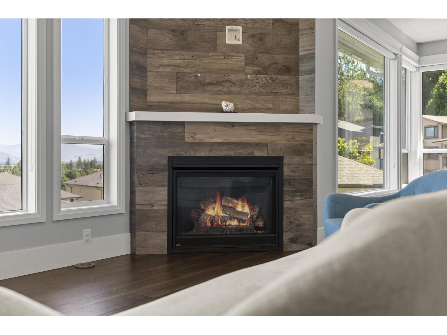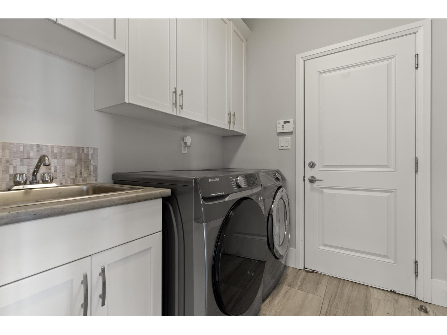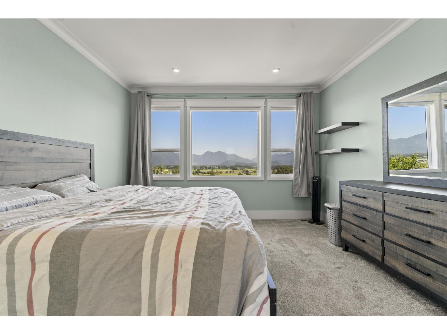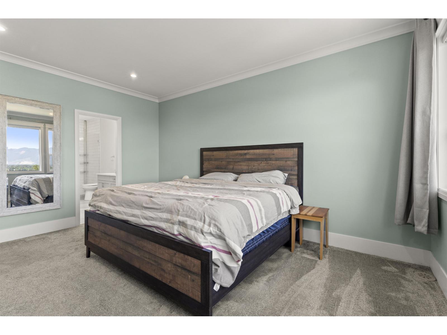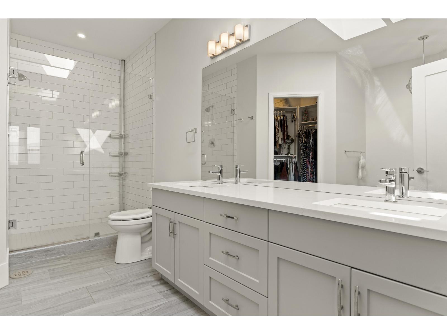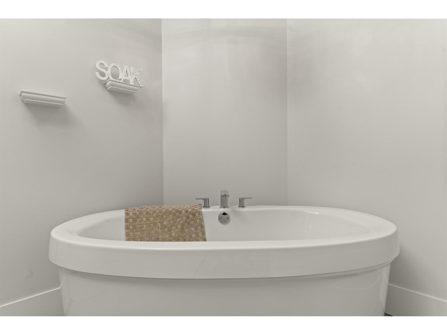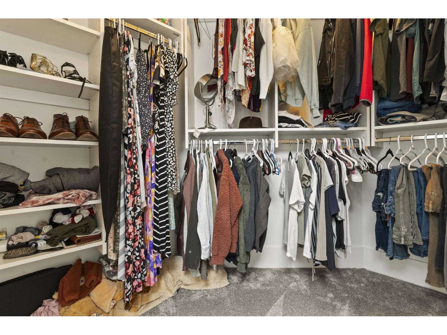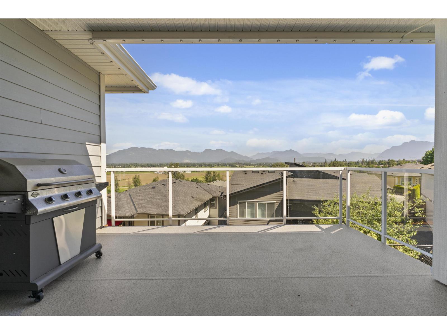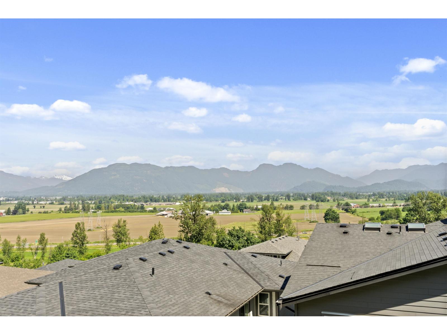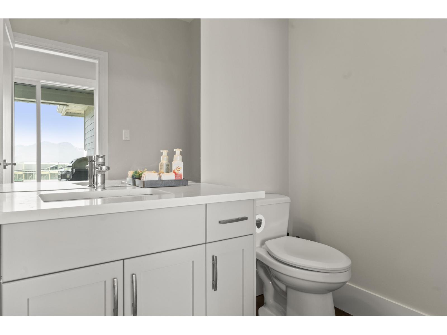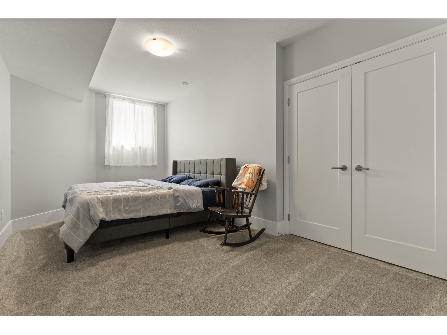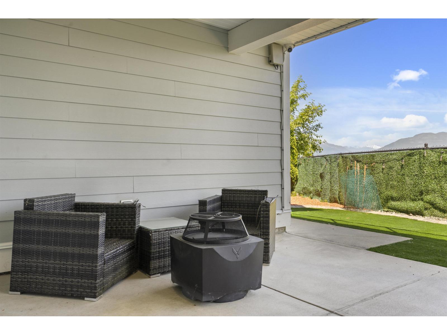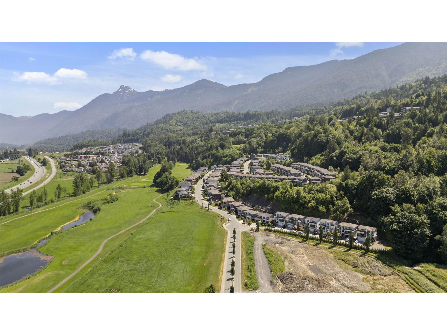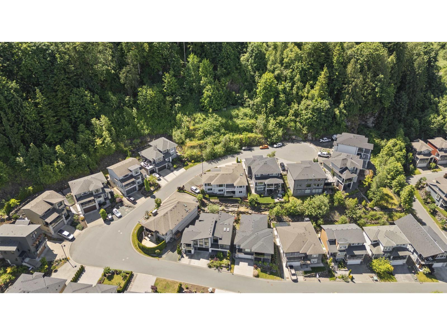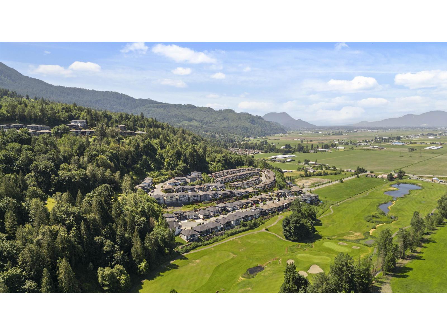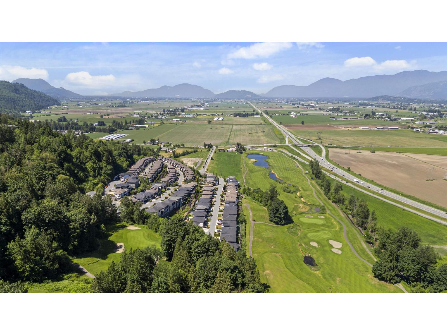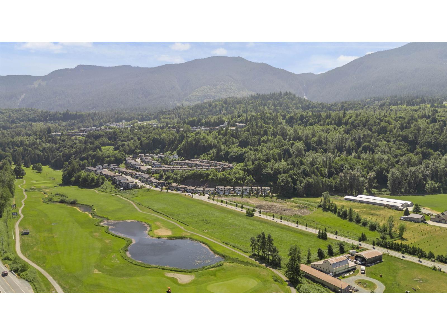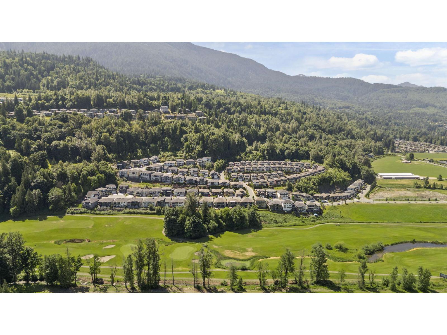4 Bedroom
3 Bathroom
3,059 ft2
Fireplace
Central Air Conditioning
Forced Air
$999,999
Unobstructed Valley Views Now Offered at a NEW Lower Price! Located in a quiet, upscale neighbourhood offering stunning valley & mountain views with nothing but greenery in front. The open-concept main floor features a chef-inspired kitchen with high-end appliances, walk-in pantry, + oversized island, while the living & dining areas capture incredible views. The primary suite includes a spa-like ensuite with walk-in shower, soaker tub, & walk-in closet. An additional den/office, and garage with built-in storage add convenience. The bright basement features a large family room with custom bar, three beds, full bath, and flex space. With A/C, artificial turf, LED exterior lighting, EXTRA parking, & quick freeway access, this home is the total package & truly move in ready! OPEN HOUSE SUN 2-4 * PREC - Personal Real Estate Corporation (id:46156)
Property Details
|
MLS® Number
|
R3062063 |
|
Property Type
|
Single Family |
|
View Type
|
View |
Building
|
Bathroom Total
|
3 |
|
Bedrooms Total
|
4 |
|
Amenities
|
Laundry - In Suite |
|
Appliances
|
Washer, Dryer, Refrigerator, Stove, Dishwasher |
|
Basement Development
|
Finished |
|
Basement Type
|
Unknown (finished) |
|
Constructed Date
|
2016 |
|
Construction Style Attachment
|
Detached |
|
Cooling Type
|
Central Air Conditioning |
|
Fireplace Present
|
Yes |
|
Fireplace Total
|
1 |
|
Heating Type
|
Forced Air |
|
Stories Total
|
2 |
|
Size Interior
|
3,059 Ft2 |
|
Type
|
House |
Parking
Land
|
Acreage
|
No |
|
Size Irregular
|
6448 |
|
Size Total
|
6448 Sqft |
|
Size Total Text
|
6448 Sqft |
Rooms
| Level |
Type |
Length |
Width |
Dimensions |
|
Lower Level |
Recreational, Games Room |
16 ft ,3 in |
28 ft ,1 in |
16 ft ,3 in x 28 ft ,1 in |
|
Lower Level |
Bedroom 2 |
8 ft ,6 in |
16 ft ,1 in |
8 ft ,6 in x 16 ft ,1 in |
|
Lower Level |
Bedroom 3 |
17 ft ,7 in |
9 ft ,9 in |
17 ft ,7 in x 9 ft ,9 in |
|
Lower Level |
Bedroom 4 |
13 ft ,4 in |
12 ft ,1 in |
13 ft ,4 in x 12 ft ,1 in |
|
Lower Level |
Storage |
17 ft ,9 in |
21 ft ,2 in |
17 ft ,9 in x 21 ft ,2 in |
|
Main Level |
Foyer |
5 ft ,8 in |
10 ft ,1 in |
5 ft ,8 in x 10 ft ,1 in |
|
Main Level |
Kitchen |
11 ft ,5 in |
15 ft ,3 in |
11 ft ,5 in x 15 ft ,3 in |
|
Main Level |
Dining Room |
10 ft ,8 in |
13 ft |
10 ft ,8 in x 13 ft |
|
Main Level |
Living Room |
16 ft ,3 in |
17 ft ,9 in |
16 ft ,3 in x 17 ft ,9 in |
|
Main Level |
Office |
9 ft ,9 in |
9 ft ,7 in |
9 ft ,9 in x 9 ft ,7 in |
|
Main Level |
Primary Bedroom |
15 ft ,9 in |
12 ft ,1 in |
15 ft ,9 in x 12 ft ,1 in |
https://www.realtor.ca/real-estate/29036127/58-50778-ledgestone-place-eastern-hillsides-chilliwack



