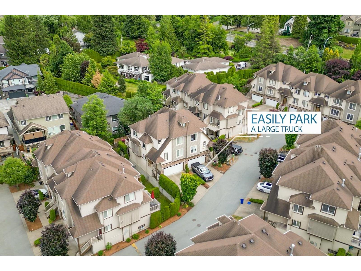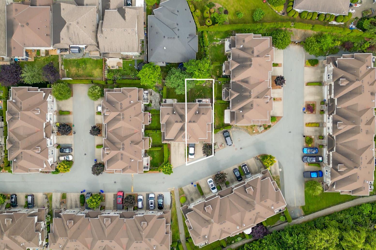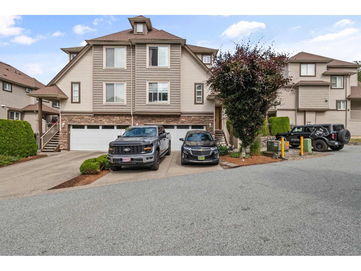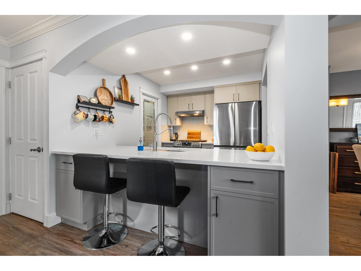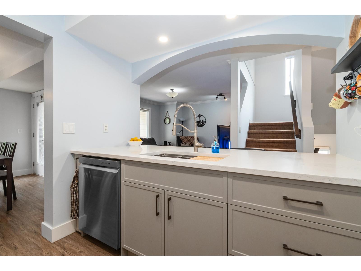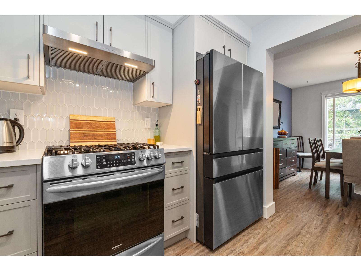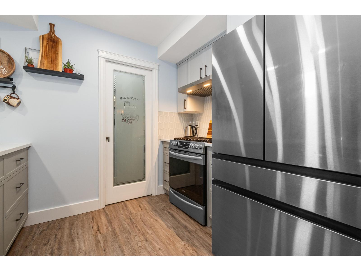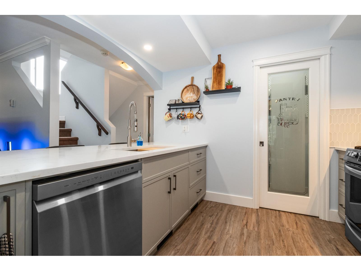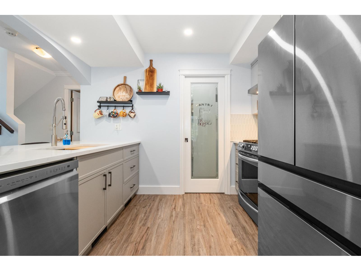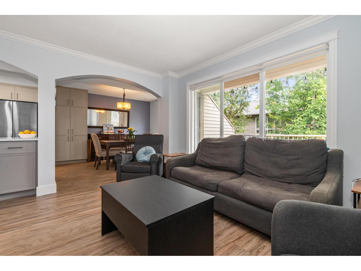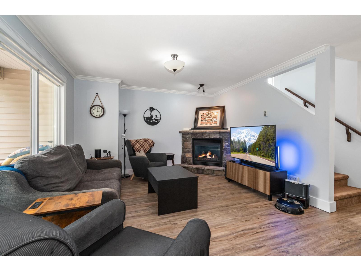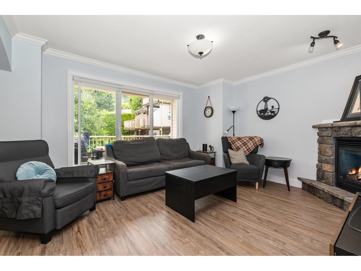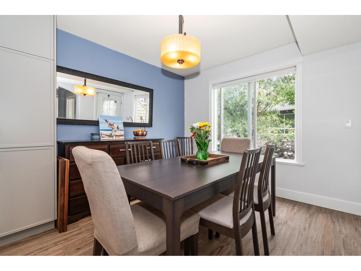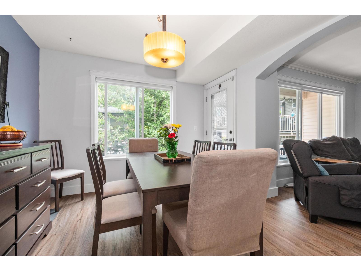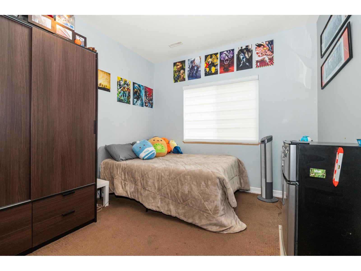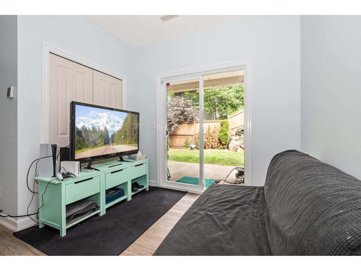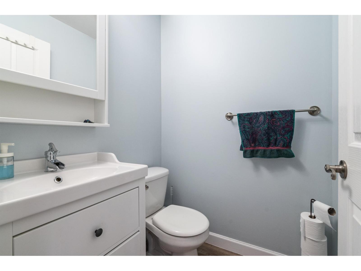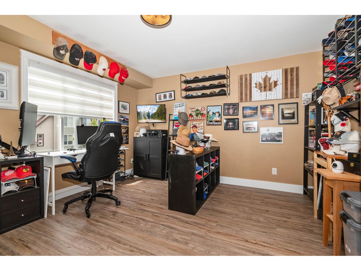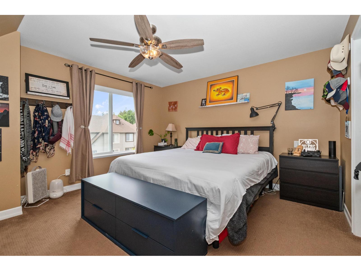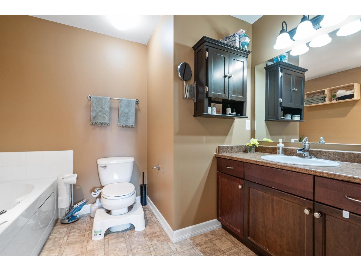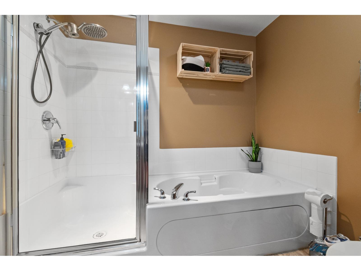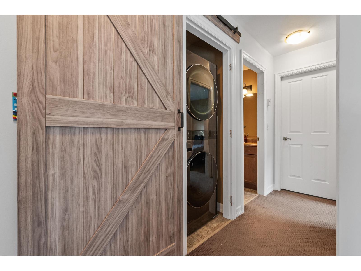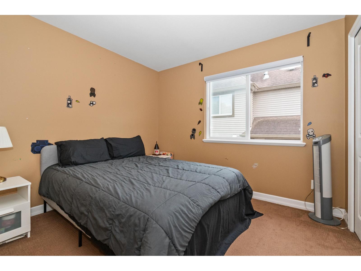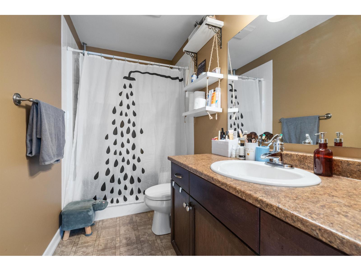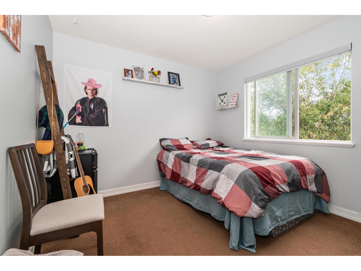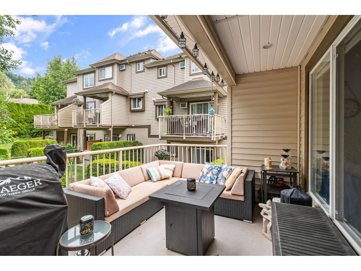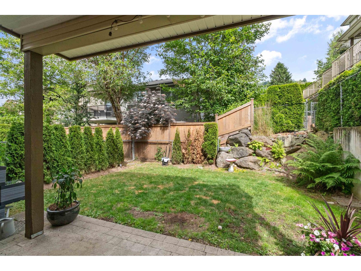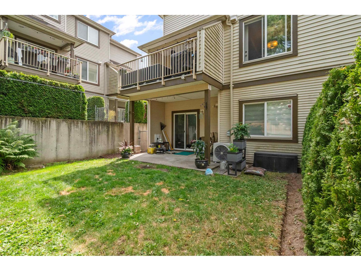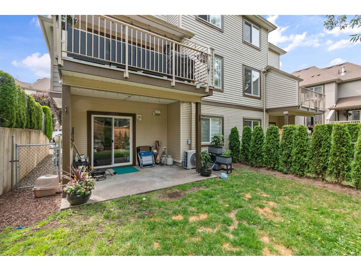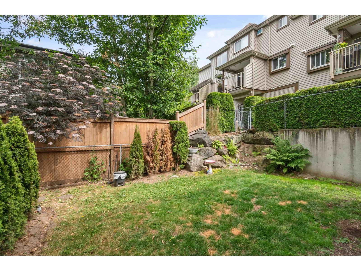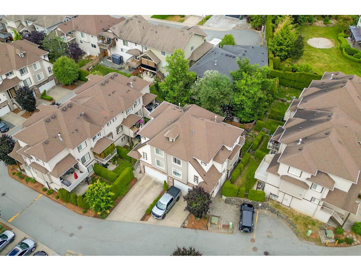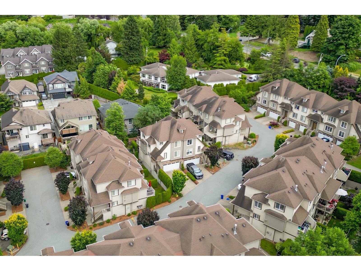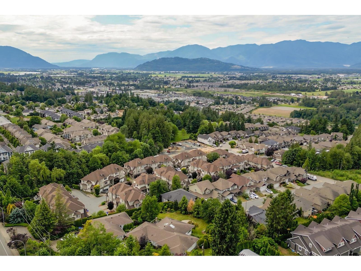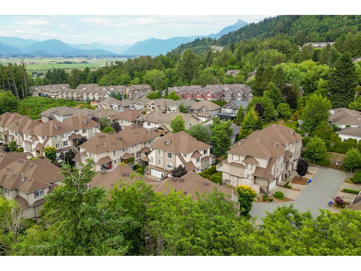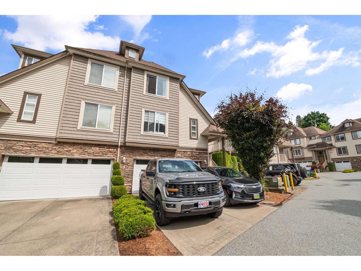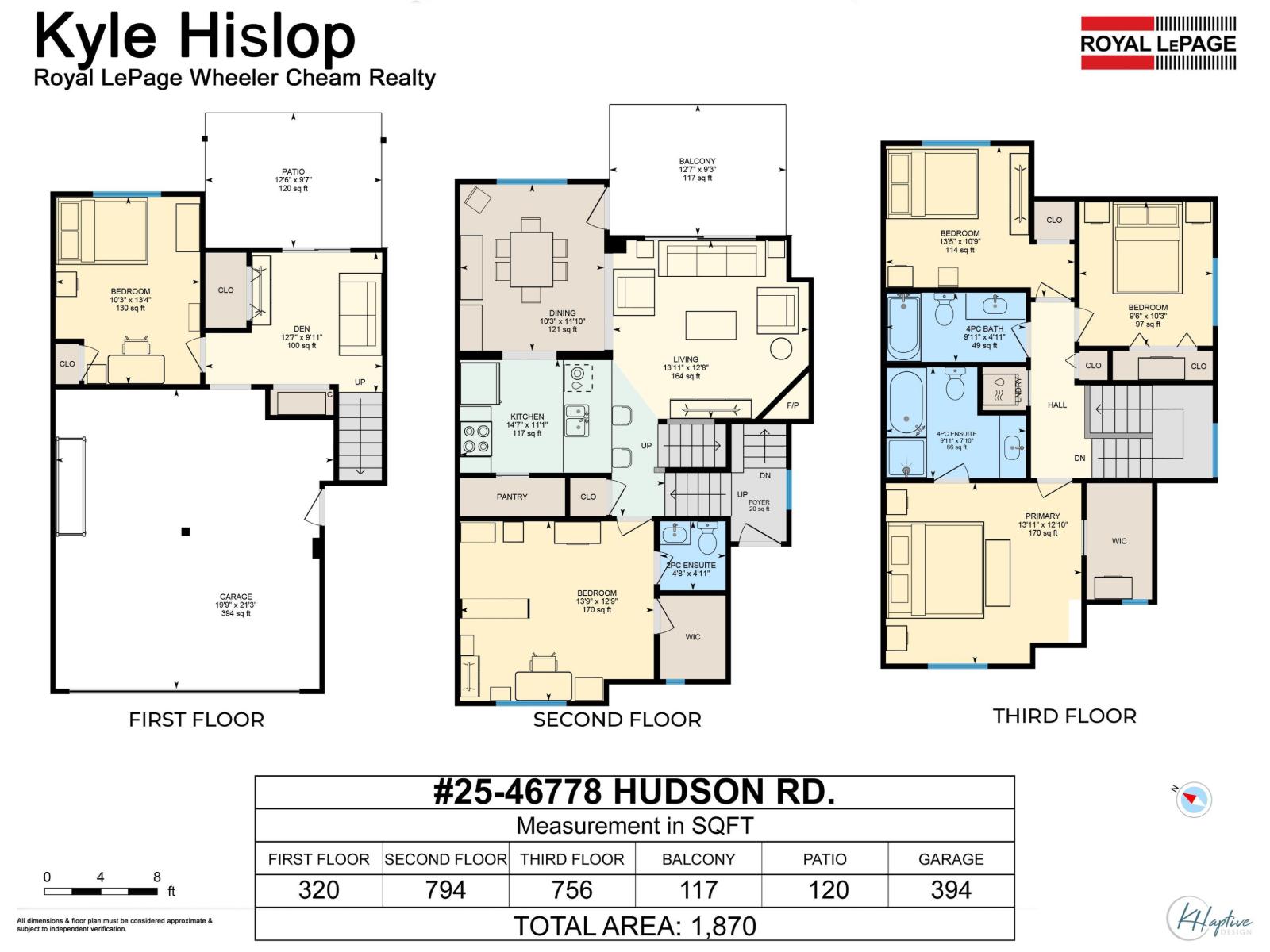5 Bedroom
3 Bathroom
1,870 ft2
Fireplace
Central Air Conditioning
Forced Air, Heat Pump
$725,000
Rare 5-bedroom end unit in Promontory! With 1,870 sqft of living space, this townhouse is perfect for growing families. Enjoy a brand NEW KITCHEN, fresh flooring, and a layout that shines throughout. Features 5 bathrooms, a double garage, and room to park 4 vehicles, yes, even your big truck fits! The large backyard, spacious deck, and patio below are ideal for BBQs and kids' playtime. Bonus: new heat pump, furnace, and hot water tank for peace of mind. Walk to shopping, schools, and trails. Townhomes with this much space are nearly impossible to find, don't miss it! (id:46156)
Property Details
|
MLS® Number
|
R3055896 |
|
Property Type
|
Single Family |
Building
|
Bathroom Total
|
3 |
|
Bedrooms Total
|
5 |
|
Amenities
|
Laundry - In Suite |
|
Appliances
|
Washer, Dryer, Refrigerator, Stove, Dishwasher |
|
Basement Development
|
Finished |
|
Basement Type
|
Unknown (finished) |
|
Constructed Date
|
2008 |
|
Construction Style Attachment
|
Attached |
|
Cooling Type
|
Central Air Conditioning |
|
Fireplace Present
|
Yes |
|
Fireplace Total
|
1 |
|
Heating Type
|
Forced Air, Heat Pump |
|
Stories Total
|
3 |
|
Size Interior
|
1,870 Ft2 |
|
Type
|
Row / Townhouse |
Parking
Land
Rooms
| Level |
Type |
Length |
Width |
Dimensions |
|
Above |
Bedroom 3 |
13 ft ,9 in |
12 ft ,1 in |
13 ft ,9 in x 12 ft ,1 in |
|
Above |
Bedroom 4 |
13 ft ,4 in |
10 ft ,9 in |
13 ft ,4 in x 10 ft ,9 in |
|
Above |
Bedroom 5 |
10 ft ,2 in |
9 ft ,6 in |
10 ft ,2 in x 9 ft ,6 in |
|
Main Level |
Kitchen |
14 ft ,5 in |
11 ft ,1 in |
14 ft ,5 in x 11 ft ,1 in |
|
Main Level |
Dining Room |
10 ft ,2 in |
11 ft ,1 in |
10 ft ,2 in x 11 ft ,1 in |
|
Main Level |
Living Room |
13 ft ,9 in |
12 ft ,8 in |
13 ft ,9 in x 12 ft ,8 in |
|
Main Level |
Bedroom 2 |
13 ft ,7 in |
12 ft ,9 in |
13 ft ,7 in x 12 ft ,9 in |
https://www.realtor.ca/real-estate/28959257/25-46778-hudson-road-promontory-sardis


