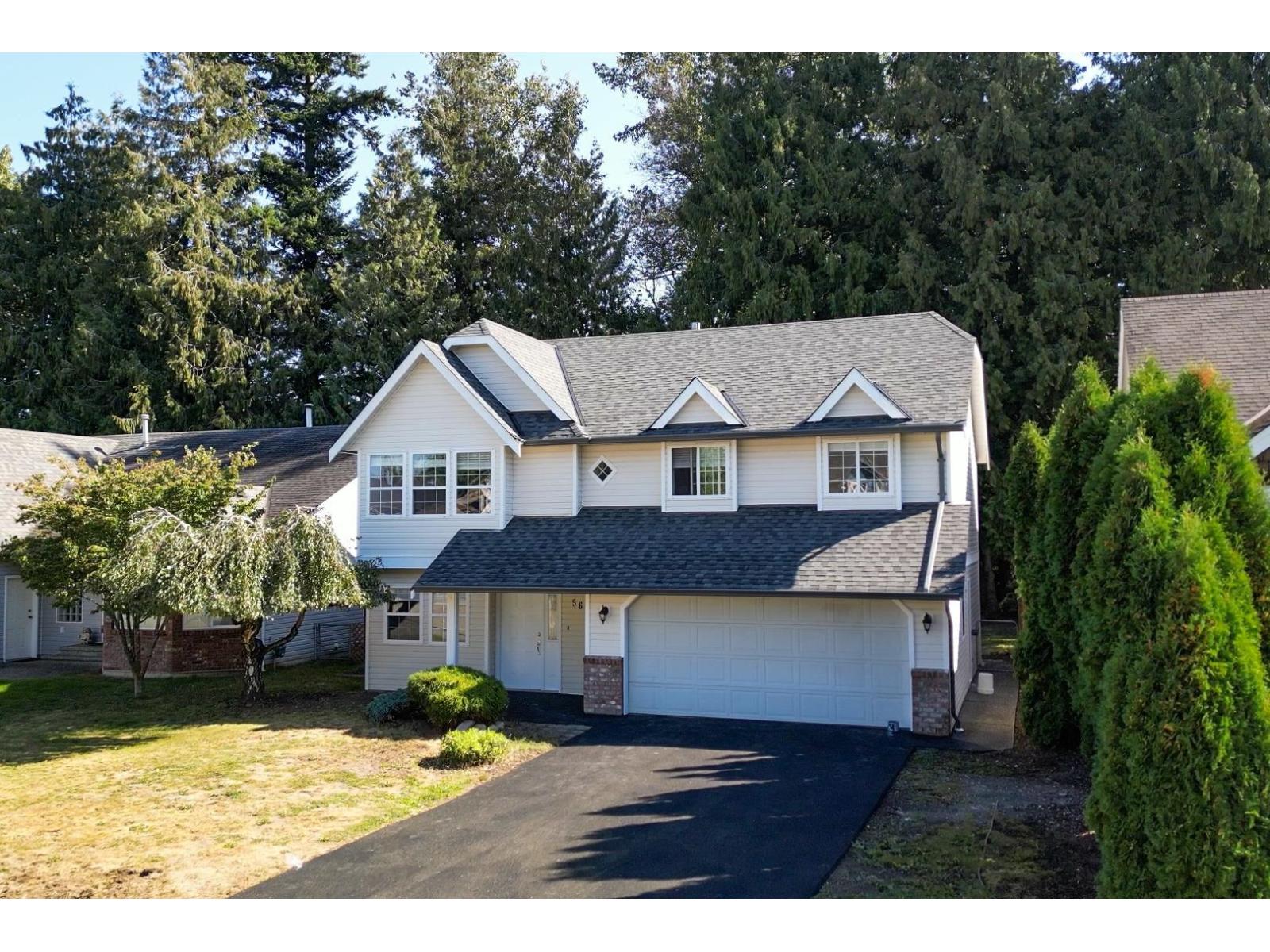5 Bedroom
3 Bathroom
1,965 ft2
Basement Entry
Central Air Conditioning
Forced Air
$959,900
Are you looking for a move-in-ready home? Don't look further! This 5-beds & 3-baths home has been updated from top to bottom. New Roofing, gutters, & fascia (2025), furnace (2025), A/C (2025), rubber stone driveway (2025), hot water tank (2024), top-of-the-line fridge & SS appliances (2024), kitchen tiled floor and backsplash, fresh paint, vinyl plank flooring, light fixtures throughout the house (2025), garage door motor (2025), & many more in a fantastic family-friendly area of South Vedder! This home is perfect for a family in all stages of life, with all levels of schools within 6 min drive incl. UFV, within walking distance. Property backs onto Watson Glen Park, Sardis Sports Complex, & public library. Short walking distance to scenic Rotary Trail. Separate entrance for small suite potential with RV parking! Come & see to fall in love with your new home! (id:46156)
Open House
This property has open houses!
Starts at:
2:00 pm
Ends at:
3:30 pm
Property Details
|
MLS® Number
|
R3049548 |
|
Property Type
|
Single Family |
|
View Type
|
Mountain View |
Building
|
Bathroom Total
|
3 |
|
Bedrooms Total
|
5 |
|
Amenities
|
Laundry - In Suite |
|
Appliances
|
Washer, Dryer, Refrigerator, Stove, Dishwasher |
|
Architectural Style
|
Basement Entry |
|
Basement Development
|
Finished |
|
Basement Type
|
Unknown (finished) |
|
Constructed Date
|
1995 |
|
Construction Style Attachment
|
Detached |
|
Cooling Type
|
Central Air Conditioning |
|
Fixture
|
Drapes/window Coverings |
|
Heating Type
|
Forced Air |
|
Stories Total
|
2 |
|
Size Interior
|
1,965 Ft2 |
|
Type
|
House |
Parking
Land
|
Acreage
|
No |
|
Size Frontage
|
54 Ft |
|
Size Irregular
|
5382 |
|
Size Total
|
5382 Sqft |
|
Size Total Text
|
5382 Sqft |
Rooms
| Level |
Type |
Length |
Width |
Dimensions |
|
Lower Level |
Recreational, Games Room |
16 ft ,6 in |
12 ft ,5 in |
16 ft ,6 in x 12 ft ,5 in |
|
Lower Level |
Laundry Room |
6 ft ,2 in |
9 ft ,1 in |
6 ft ,2 in x 9 ft ,1 in |
|
Lower Level |
Bedroom 4 |
8 ft ,1 in |
13 ft ,6 in |
8 ft ,1 in x 13 ft ,6 in |
|
Lower Level |
Bedroom 5 |
8 ft |
12 ft ,5 in |
8 ft x 12 ft ,5 in |
|
Main Level |
Family Room |
16 ft |
20 ft ,4 in |
16 ft x 20 ft ,4 in |
|
Main Level |
Dining Room |
7 ft ,1 in |
9 ft ,1 in |
7 ft ,1 in x 9 ft ,1 in |
|
Main Level |
Kitchen |
9 ft ,7 in |
11 ft ,1 in |
9 ft ,7 in x 11 ft ,1 in |
|
Main Level |
Primary Bedroom |
12 ft |
15 ft ,8 in |
12 ft x 15 ft ,8 in |
|
Main Level |
Bedroom 2 |
9 ft ,5 in |
10 ft ,5 in |
9 ft ,5 in x 10 ft ,5 in |
|
Main Level |
Bedroom 3 |
9 ft ,2 in |
10 ft ,6 in |
9 ft ,2 in x 10 ft ,6 in |
https://www.realtor.ca/real-estate/28883650/5610-janis-street-sardis-south-chilliwack







