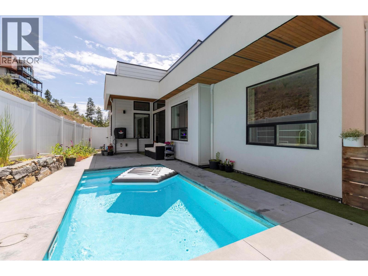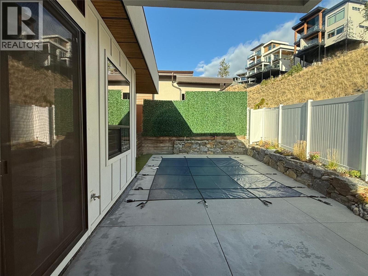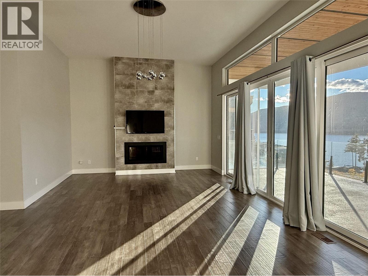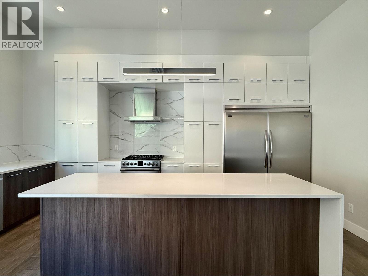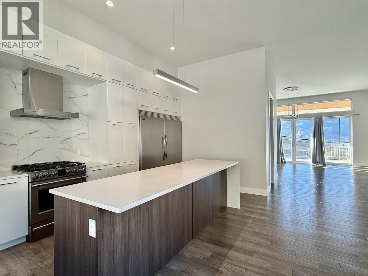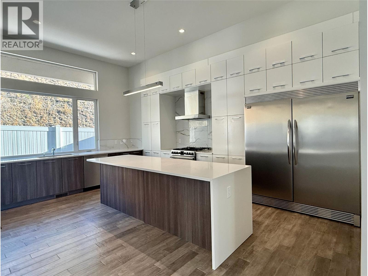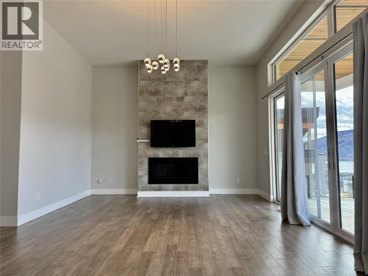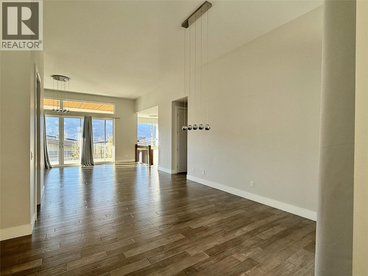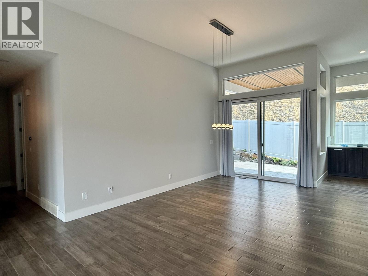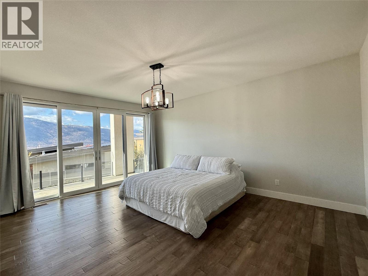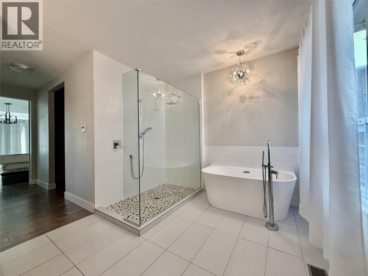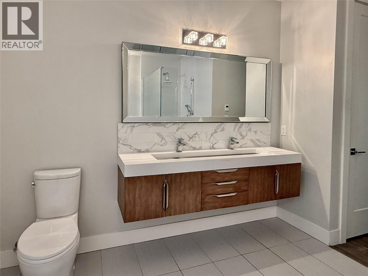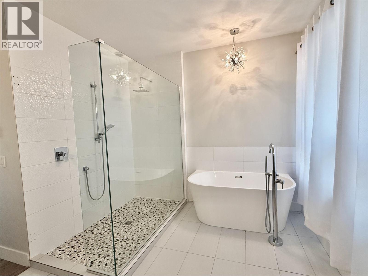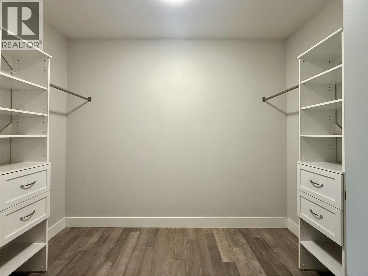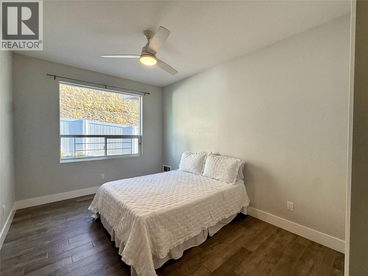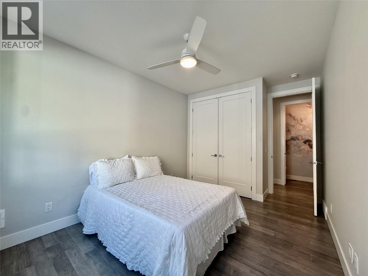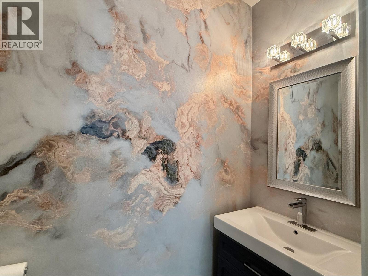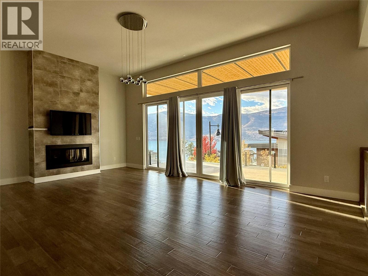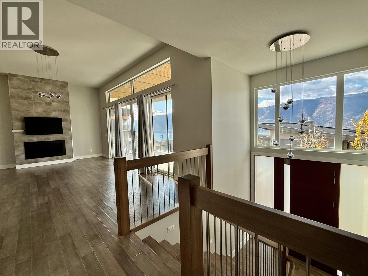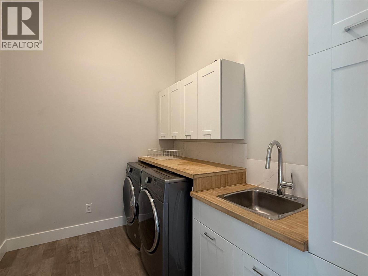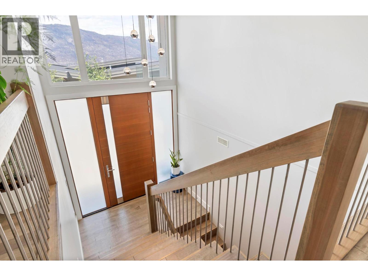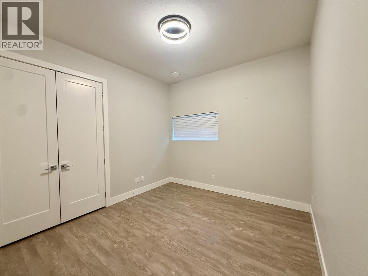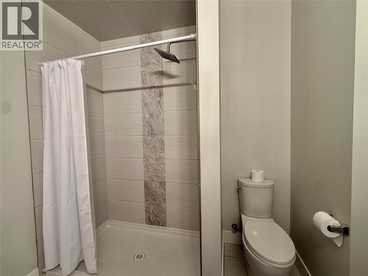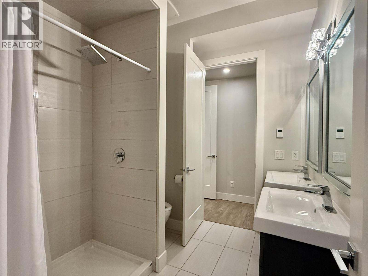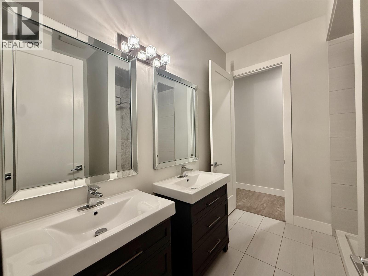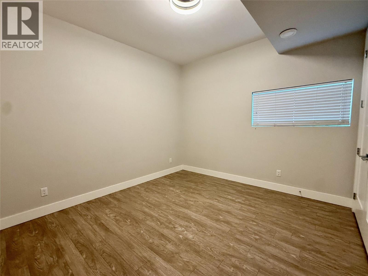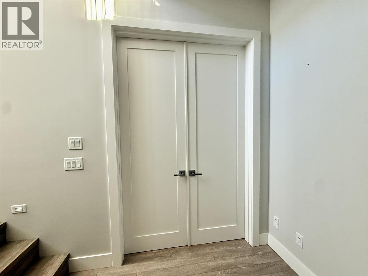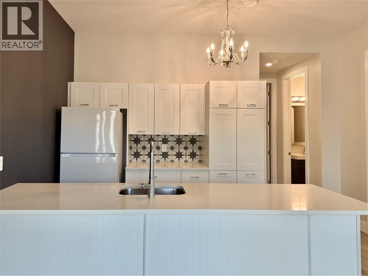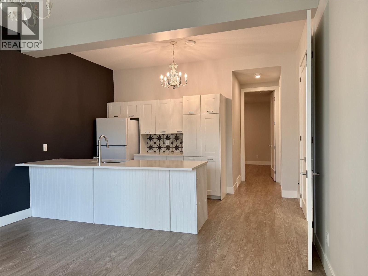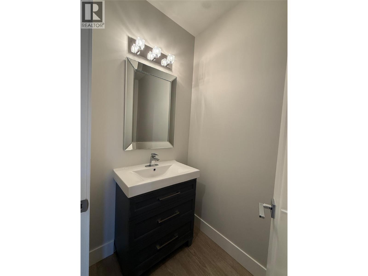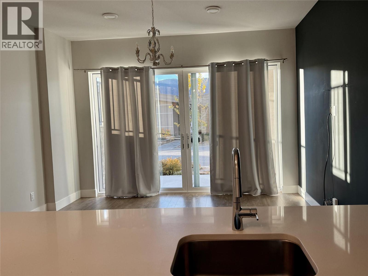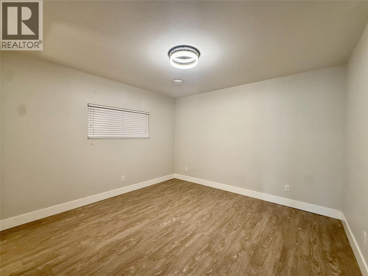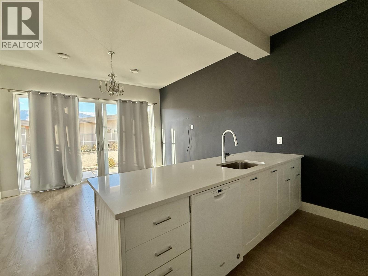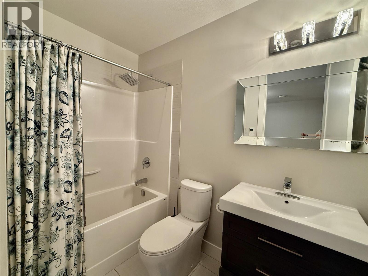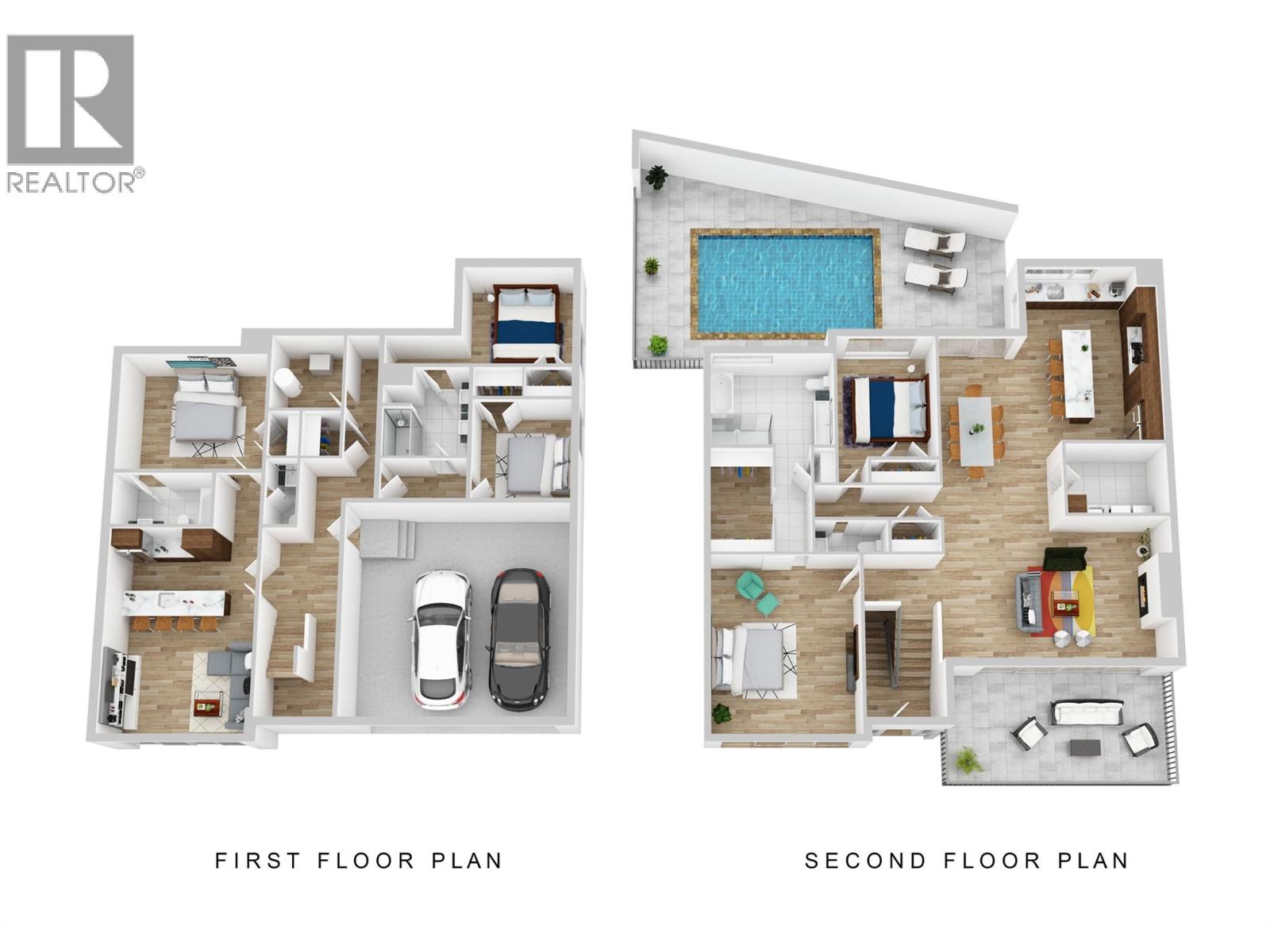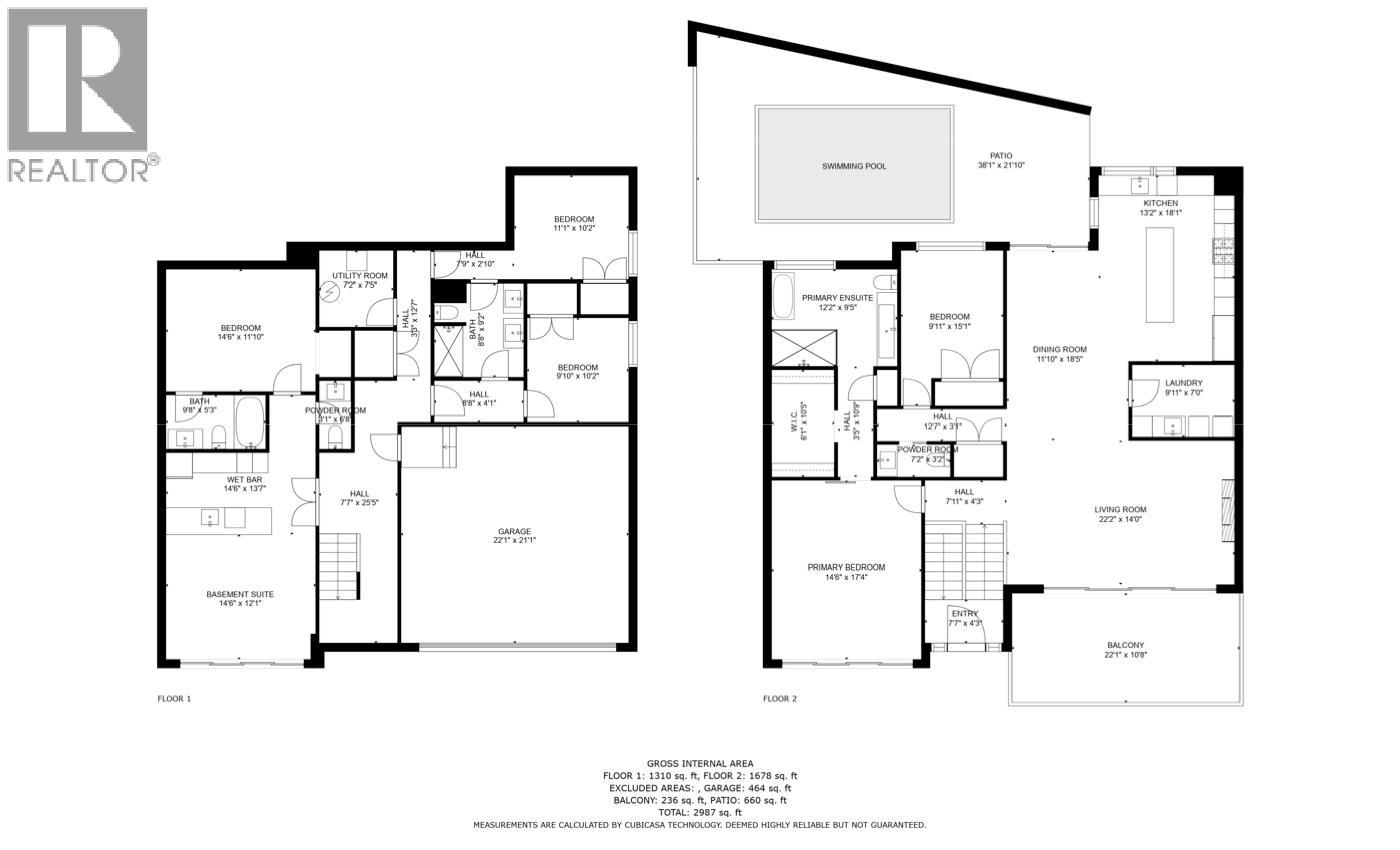5 Bedroom
5 Bathroom
2,988 ft2
Contemporary
Fireplace
Inground Pool, Outdoor Pool, Pool
Central Air Conditioning
Forced Air, See Remarks
Underground Sprinkler
$1,295,000Maintenance,
$155 Monthly
Live Your Okanagan Dream at McKinley Beach! This stunning 5-bedroom, 4-bathroom home is a rare gem featuring a sought-after white exterior and a private saltwater pool. Enjoy breathtaking lake views from the front deck and embrace the perfect blend of modern luxury and relaxed Okanagan living. The gourmet kitchen is an entertainer’s dream with a large quartz island, stainless steel appliances, elegant two-tone cabinetry, and a view overlooking the pool. The main level boasts a beautiful primary suite complete with a walk-in closet and a spa-inspired ensuite, plus a stylish powder room and a second bedroom. The lower level offers two additional bedrooms connected by a Jack & Jill bathroom, along with a private lock-off suite—ideal for guests, extended family, or potential rental income. A spacious double garage provides plenty of room for vehicles and recreational toys. Located just minutes from the McKinley Beach Marina, Kelowna International Airport, world-class wineries, and the renowned Predator Ridge Golf Course, this property truly embodies lake life at its finest. (id:46156)
Property Details
|
MLS® Number
|
10366664 |
|
Property Type
|
Single Family |
|
Neigbourhood
|
McKinley Landing |
|
Amenities Near By
|
Airport, Recreation |
|
Community Features
|
Recreational Facilities, Pets Allowed |
|
Features
|
Central Island, Balcony |
|
Parking Space Total
|
4 |
|
Pool Type
|
Inground Pool, Outdoor Pool, Pool |
|
View Type
|
Lake View, View (panoramic) |
Building
|
Bathroom Total
|
5 |
|
Bedrooms Total
|
5 |
|
Amenities
|
Recreation Centre |
|
Architectural Style
|
Contemporary |
|
Basement Type
|
Full |
|
Constructed Date
|
2017 |
|
Construction Style Attachment
|
Detached |
|
Cooling Type
|
Central Air Conditioning |
|
Exterior Finish
|
Stucco |
|
Fireplace Fuel
|
Gas |
|
Fireplace Present
|
Yes |
|
Fireplace Total
|
1 |
|
Fireplace Type
|
Unknown |
|
Flooring Type
|
Ceramic Tile, Laminate |
|
Half Bath Total
|
2 |
|
Heating Type
|
Forced Air, See Remarks |
|
Roof Material
|
Other |
|
Roof Style
|
Unknown |
|
Stories Total
|
2 |
|
Size Interior
|
2,988 Ft2 |
|
Type
|
House |
|
Utility Water
|
Municipal Water |
Parking
Land
|
Acreage
|
No |
|
Fence Type
|
Fence |
|
Land Amenities
|
Airport, Recreation |
|
Landscape Features
|
Underground Sprinkler |
|
Sewer
|
Municipal Sewage System |
|
Size Irregular
|
0.16 |
|
Size Total
|
0.16 Ac|under 1 Acre |
|
Size Total Text
|
0.16 Ac|under 1 Acre |
Rooms
| Level |
Type |
Length |
Width |
Dimensions |
|
Lower Level |
Utility Room |
|
|
7'2'' x 7'5'' |
|
Lower Level |
Full Bathroom |
|
|
8'8'' x 9'2'' |
|
Lower Level |
Bedroom |
|
|
11'1'' x 10'2'' |
|
Lower Level |
Bedroom |
|
|
9'10'' x 10'2'' |
|
Lower Level |
Foyer |
|
|
7'7'' x 25'5'' |
|
Lower Level |
Kitchen |
|
|
13'2'' x 18'1'' |
|
Main Level |
Full Ensuite Bathroom |
|
|
12'2'' x 9'5'' |
|
Main Level |
Partial Bathroom |
|
|
7'2'' x 3'2'' |
|
Main Level |
Bedroom |
|
|
9'11'' x 9'5'' |
|
Main Level |
Primary Bedroom |
|
|
14'6'' x 17'4'' |
|
Main Level |
Foyer |
|
|
7'11'' x 4'3'' |
|
Main Level |
Laundry Room |
|
|
9'11'' x 7' |
|
Main Level |
Dining Room |
|
|
11'10'' x 18'5'' |
|
Main Level |
Living Room |
|
|
22'2'' x 14' |
|
Additional Accommodation |
Partial Bathroom |
|
|
3'1'' x 6'8'' |
|
Additional Accommodation |
Full Bathroom |
|
|
9'8'' x 5'3'' |
|
Additional Accommodation |
Primary Bedroom |
|
|
14'6'' x 11'10'' |
|
Additional Accommodation |
Kitchen |
|
|
14'6'' x 13'7'' |
|
Additional Accommodation |
Dining Room |
|
|
14'6'' x 12'1'' |
https://www.realtor.ca/real-estate/29105446/3567-mckinley-beach-drive-kelowna-mckinley-landing



