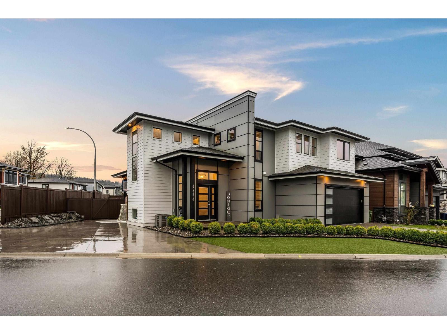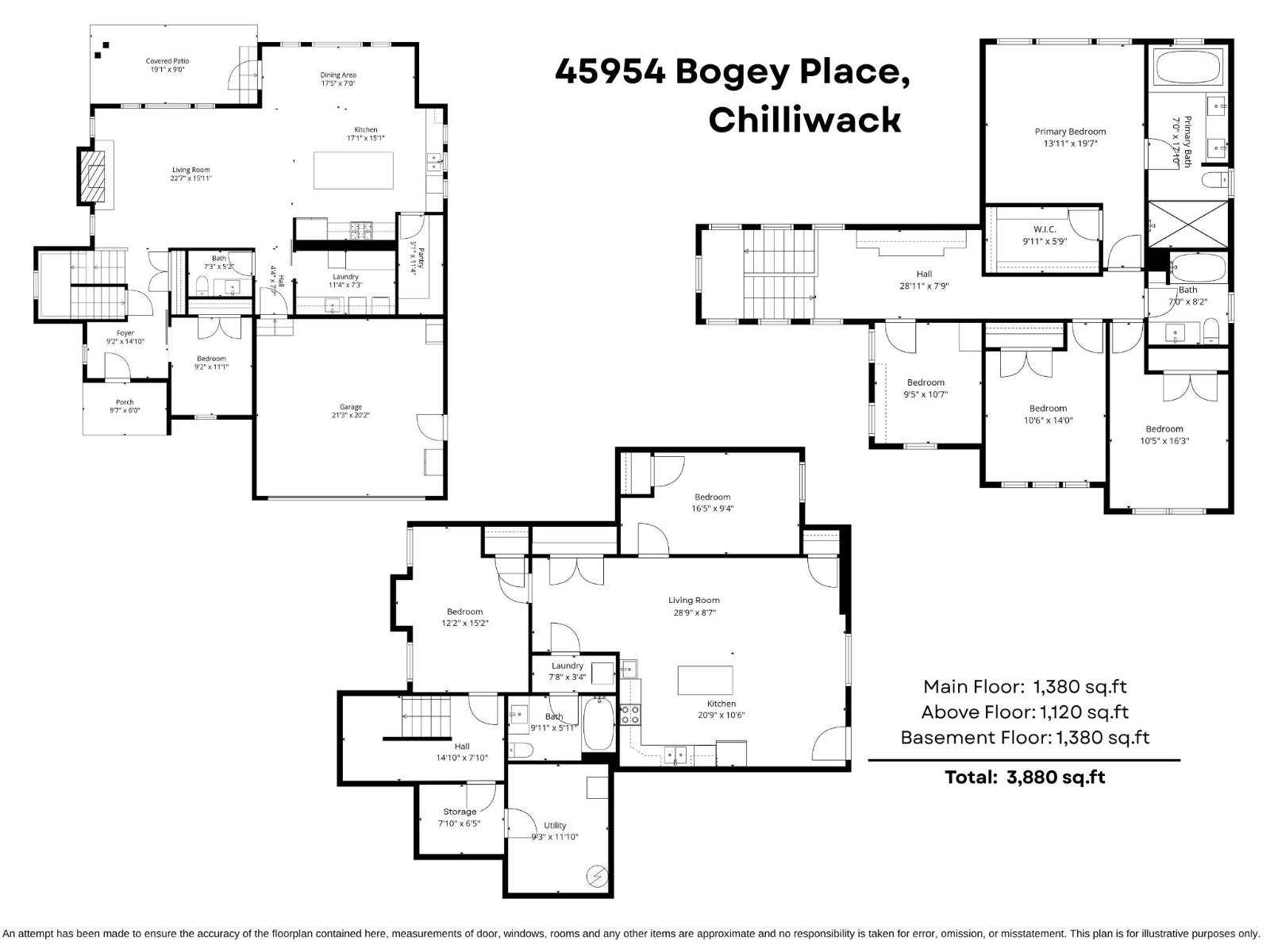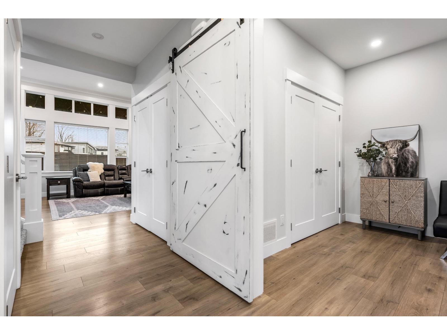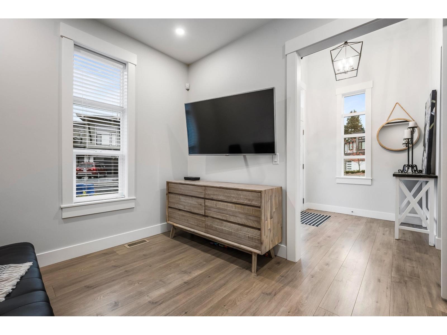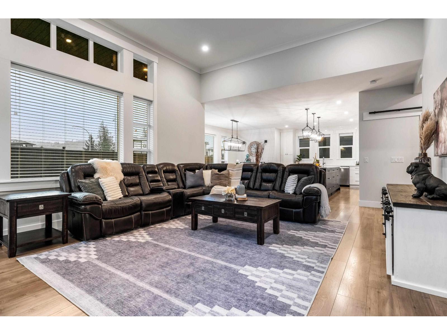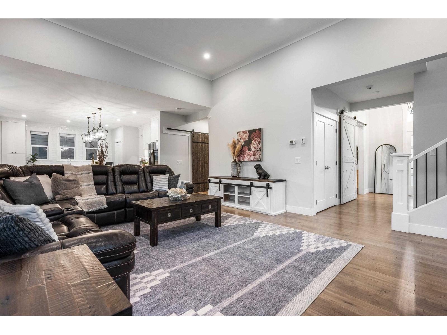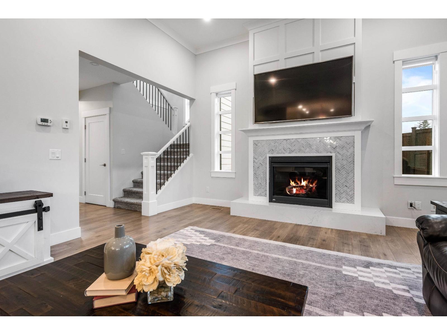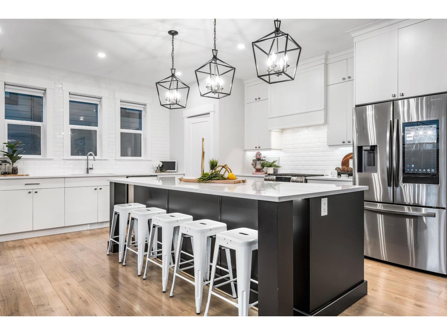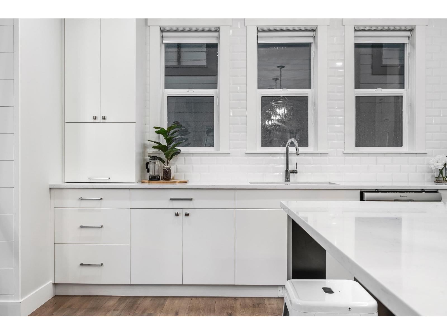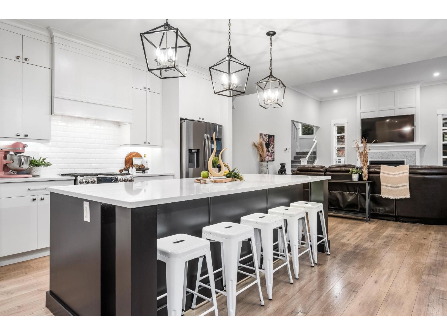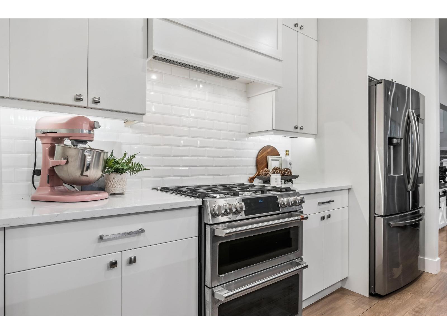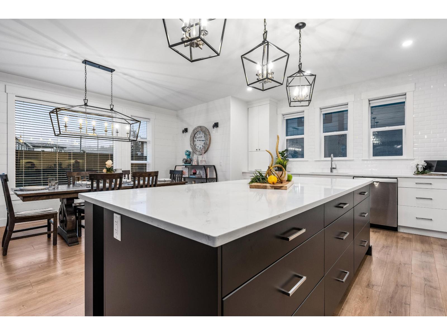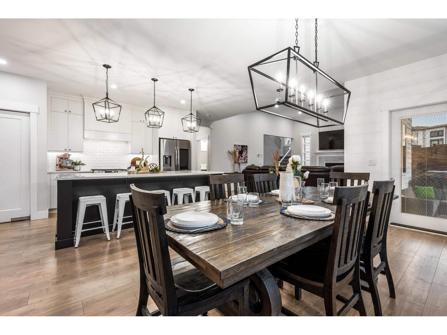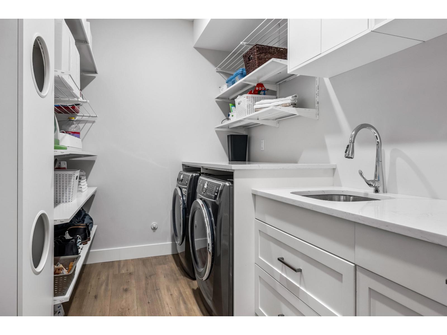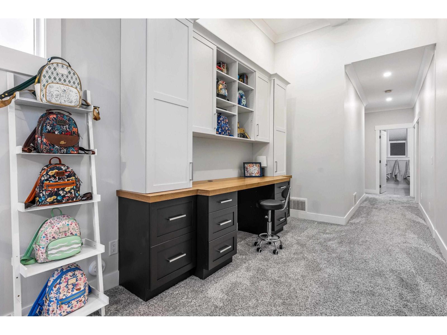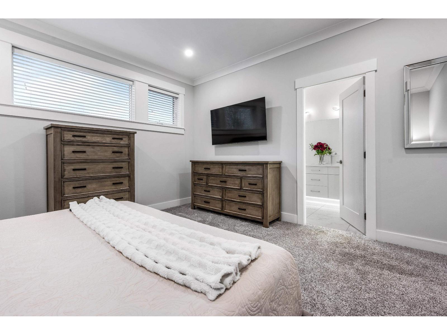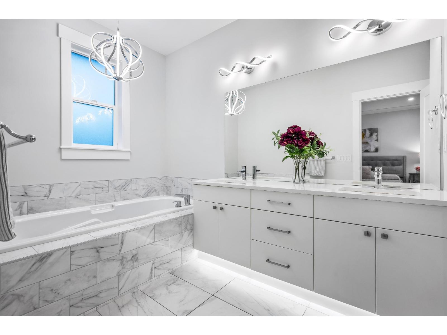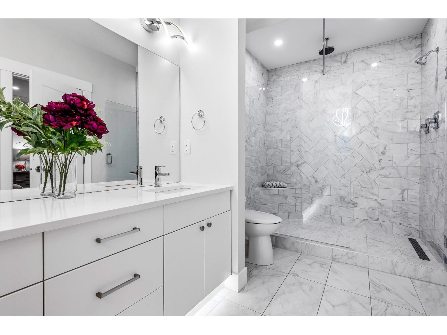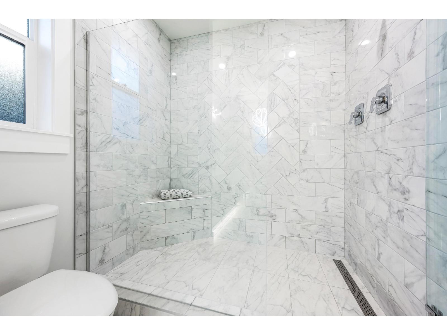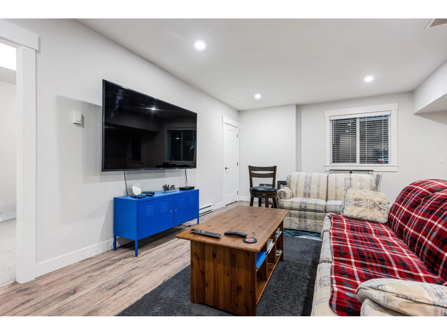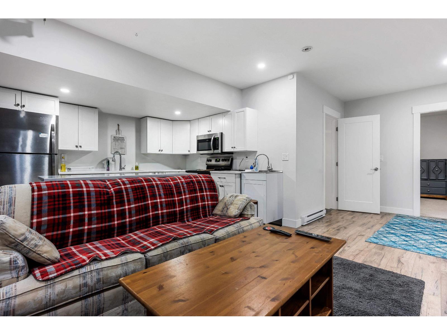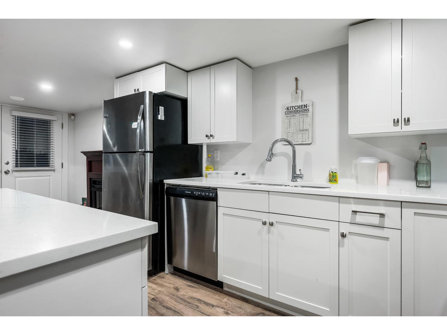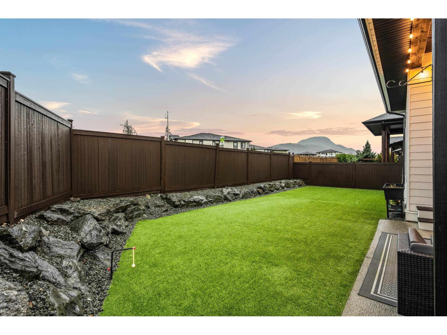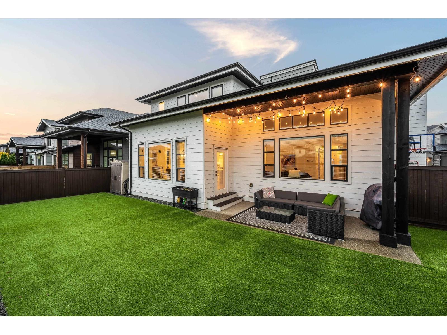7 Bedroom
4 Bathroom
3,880 ft2
Fireplace
Central Air Conditioning
Forced Air
$1,399,900
STUNNING CUSTOM BUILT HOME situated on a HIGHLY desirable corner lot in The Fairways - offering MOUNTAIN VIEWS! FABULOUS bright open-concept layout boasting 7 beds & 4 baths including a full 2 BED SUITE! The MASSIVE kitchen is highlighted by quartz counters, SS appliances, & an oversized island AND pantry - all SEAMLESSLY blending into the cozy living room w/marble f/p, vaulted ceilings, & AMPLE natural light throughout. Upstairs you'll find 4 beds - the primary suite features a W.I.C. & EXQUISITE 5 pc ensuite w/HUGE W.I. shower. Enjoy a private, fully fenced backyard w/ patio "- PERFECT for entertaining. TWO DRIVEWAYS -parking for 6 & an RV! Where luxury meets lifestyle "- make it yours before it's gone! * PREC - Personal Real Estate Corporation (id:46156)
Property Details
|
MLS® Number
|
R3067505 |
|
Property Type
|
Single Family |
|
Storage Type
|
Storage |
|
View Type
|
Mountain View |
Building
|
Bathroom Total
|
4 |
|
Bedrooms Total
|
7 |
|
Amenities
|
Laundry - In Suite |
|
Appliances
|
Washer, Dryer, Refrigerator, Stove, Dishwasher |
|
Basement Development
|
Finished |
|
Basement Type
|
Unknown (finished) |
|
Constructed Date
|
2017 |
|
Construction Style Attachment
|
Detached |
|
Cooling Type
|
Central Air Conditioning |
|
Fireplace Present
|
Yes |
|
Fireplace Total
|
1 |
|
Fixture
|
Drapes/window Coverings |
|
Heating Fuel
|
Natural Gas |
|
Heating Type
|
Forced Air |
|
Stories Total
|
3 |
|
Size Interior
|
3,880 Ft2 |
|
Type
|
House |
Parking
Land
|
Acreage
|
No |
|
Size Frontage
|
81 Ft |
|
Size Irregular
|
5540 |
|
Size Total
|
5540 Sqft |
|
Size Total Text
|
5540 Sqft |
Rooms
| Level |
Type |
Length |
Width |
Dimensions |
|
Above |
Bedroom 3 |
9 ft ,4 in |
10 ft ,7 in |
9 ft ,4 in x 10 ft ,7 in |
|
Above |
Bedroom 4 |
10 ft ,5 in |
14 ft |
10 ft ,5 in x 14 ft |
|
Above |
Bedroom 5 |
10 ft ,4 in |
14 ft |
10 ft ,4 in x 14 ft |
|
Above |
Primary Bedroom |
13 ft ,9 in |
19 ft ,7 in |
13 ft ,9 in x 19 ft ,7 in |
|
Above |
Other |
9 ft ,9 in |
5 ft ,9 in |
9 ft ,9 in x 5 ft ,9 in |
|
Main Level |
Foyer |
9 ft ,1 in |
14 ft ,1 in |
9 ft ,1 in x 14 ft ,1 in |
|
Main Level |
Bedroom 2 |
9 ft ,1 in |
11 ft ,1 in |
9 ft ,1 in x 11 ft ,1 in |
|
Main Level |
Living Room |
22 ft ,5 in |
15 ft ,1 in |
22 ft ,5 in x 15 ft ,1 in |
|
Main Level |
Dining Room |
17 ft ,4 in |
7 ft |
17 ft ,4 in x 7 ft |
|
Main Level |
Kitchen |
17 ft ,3 in |
15 ft ,1 in |
17 ft ,3 in x 15 ft ,1 in |
|
Main Level |
Pantry |
5 ft ,3 in |
11 ft ,4 in |
5 ft ,3 in x 11 ft ,4 in |
|
Main Level |
Laundry Room |
11 ft ,3 in |
7 ft ,3 in |
11 ft ,3 in x 7 ft ,3 in |
https://www.realtor.ca/real-estate/29105096/45954-bogey-place-sardis-south-chilliwack


