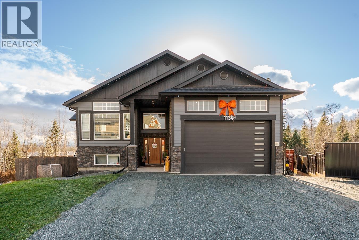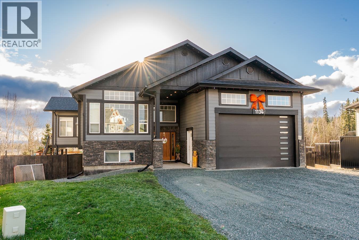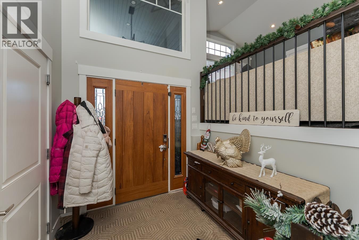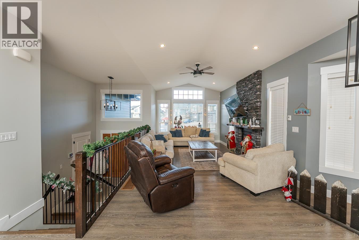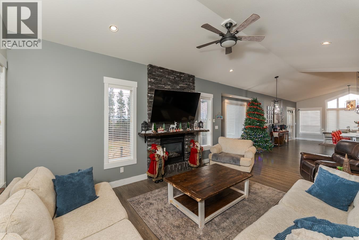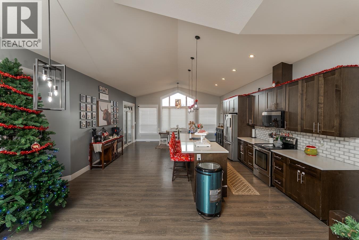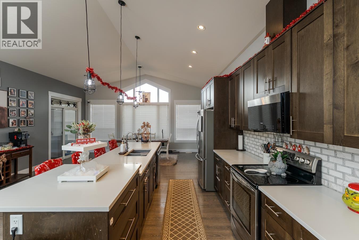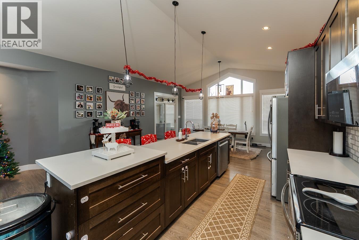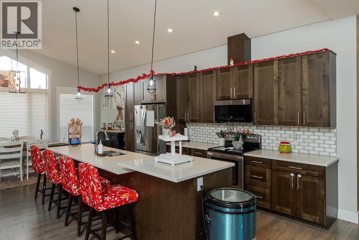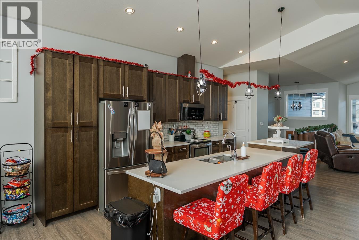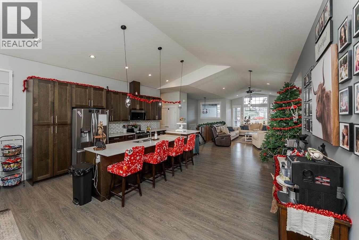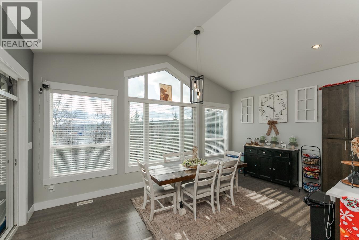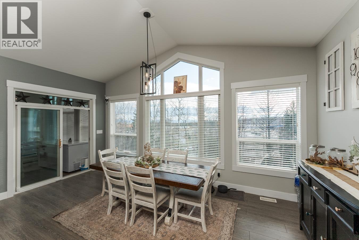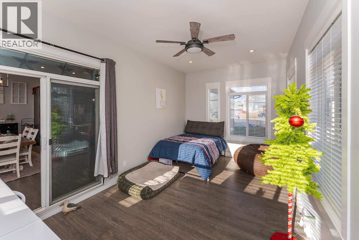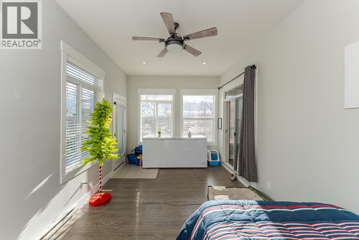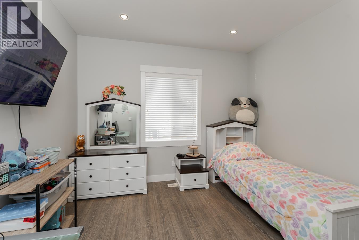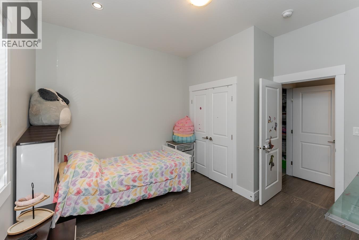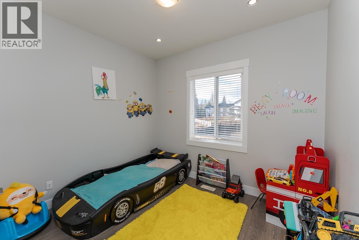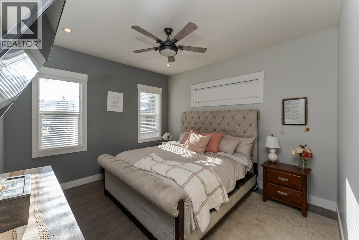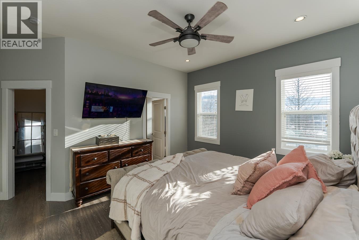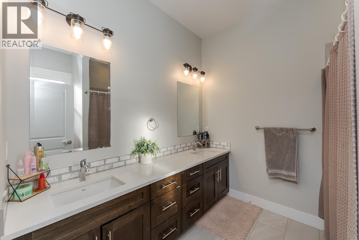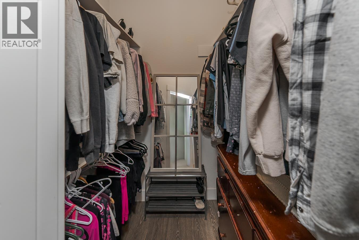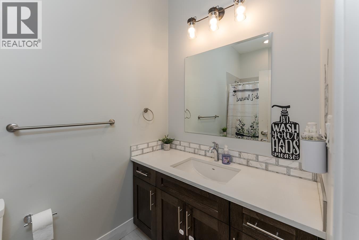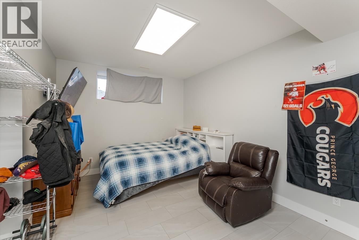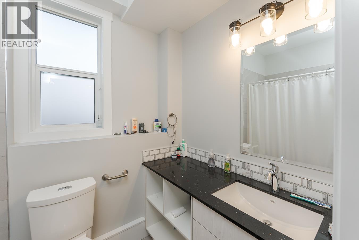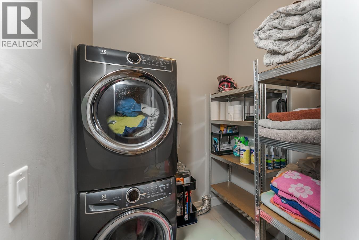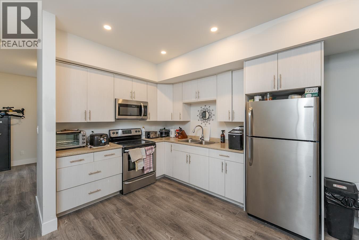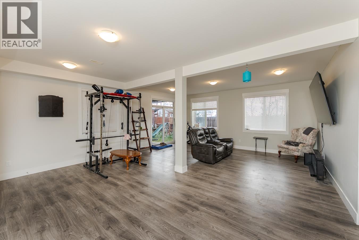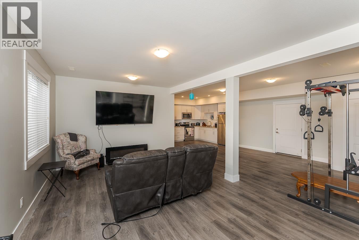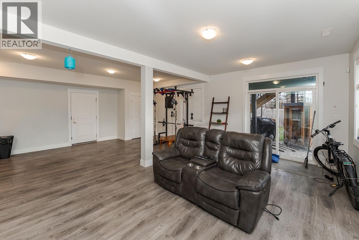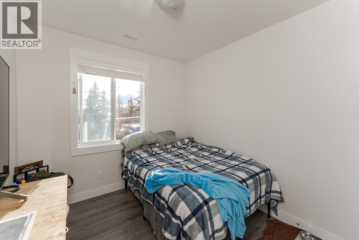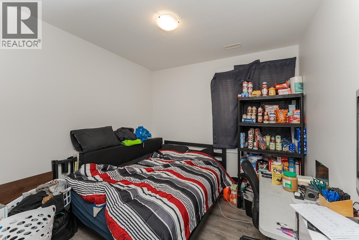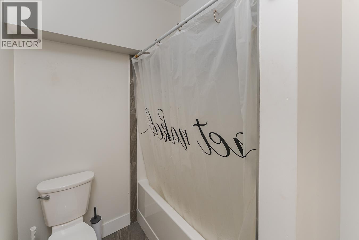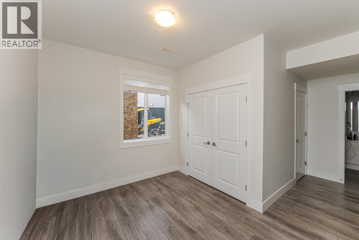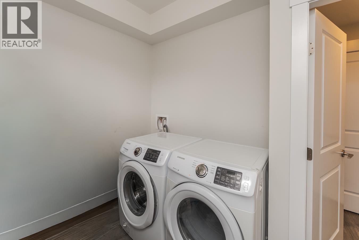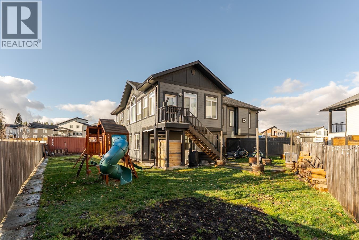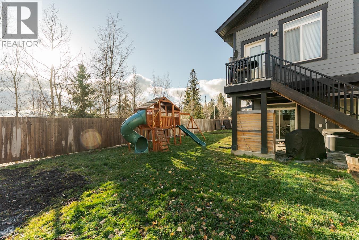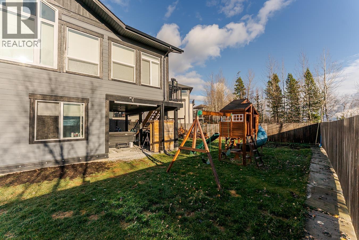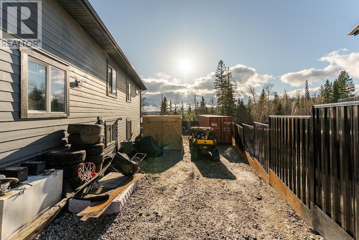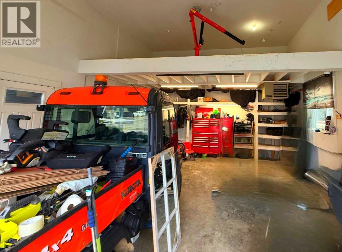6 Bedroom
4 Bathroom
3,720 ft2
Fireplace
Central Air Conditioning
Forced Air
$900,000
This gorgeous home located in desirable Tyner Ridge Estates with a super bright 2-bedroom, walk-in suite is sure to tick ALL the boxes! Massive open-concept main floor area, featuring vaulted ceilings, large windows and tons of natural light. The beautiful modern kitchen with a sizeable island is perfect for family gatherings or entertaining friends. Spacious living room with a cozy gas fireplace and bonus flex room just off the dining area. 3 good-sized bedrooms, including the primary sporting a 5-piece ensuite and WI closet on main. Down there is a 4th bedroom and another full bath included in the main portion of the home. All this plus an amazing view! Gas hookup for BBQ, New A/C, heated double garage, and RV parking. All measurements approximate, Buyer to verify if deemed important. (id:46156)
Property Details
|
MLS® Number
|
R3067468 |
|
Property Type
|
Single Family |
|
View Type
|
Mountain View, View |
Building
|
Bathroom Total
|
4 |
|
Bedrooms Total
|
6 |
|
Appliances
|
Washer, Dryer, Refrigerator, Stove, Dishwasher |
|
Basement Development
|
Finished |
|
Basement Type
|
N/a (finished) |
|
Constructed Date
|
2016 |
|
Construction Style Attachment
|
Detached |
|
Cooling Type
|
Central Air Conditioning |
|
Fireplace Present
|
Yes |
|
Fireplace Total
|
1 |
|
Foundation Type
|
Concrete Perimeter |
|
Heating Fuel
|
Natural Gas |
|
Heating Type
|
Forced Air |
|
Roof Material
|
Asphalt Shingle |
|
Roof Style
|
Conventional |
|
Stories Total
|
2 |
|
Size Interior
|
3,720 Ft2 |
|
Total Finished Area
|
3720 Sqft |
|
Type
|
House |
|
Utility Water
|
Municipal Water |
Parking
Land
|
Acreage
|
No |
|
Size Irregular
|
11410 |
|
Size Total
|
11410 Sqft |
|
Size Total Text
|
11410 Sqft |
Rooms
| Level |
Type |
Length |
Width |
Dimensions |
|
Basement |
Bedroom 4 |
13 ft ,5 in |
11 ft ,8 in |
13 ft ,5 in x 11 ft ,8 in |
|
Basement |
Living Room |
19 ft ,4 in |
12 ft ,2 in |
19 ft ,4 in x 12 ft ,2 in |
|
Basement |
Flex Space |
19 ft ,2 in |
12 ft ,4 in |
19 ft ,2 in x 12 ft ,4 in |
|
Basement |
Kitchen |
11 ft ,8 in |
8 ft ,8 in |
11 ft ,8 in x 8 ft ,8 in |
|
Basement |
Bedroom 5 |
10 ft ,3 in |
10 ft |
10 ft ,3 in x 10 ft |
|
Basement |
Bedroom 6 |
10 ft |
9 ft ,7 in |
10 ft x 9 ft ,7 in |
|
Basement |
Laundry Room |
7 ft ,1 in |
6 ft ,3 in |
7 ft ,1 in x 6 ft ,3 in |
|
Main Level |
Foyer |
7 ft ,6 in |
7 ft ,3 in |
7 ft ,6 in x 7 ft ,3 in |
|
Main Level |
Living Room |
21 ft ,1 in |
12 ft ,5 in |
21 ft ,1 in x 12 ft ,5 in |
|
Main Level |
Kitchen |
18 ft ,8 in |
15 ft ,5 in |
18 ft ,8 in x 15 ft ,5 in |
|
Main Level |
Eating Area |
18 ft ,8 in |
9 ft |
18 ft ,8 in x 9 ft |
|
Main Level |
Family Room |
18 ft ,1 in |
10 ft ,9 in |
18 ft ,1 in x 10 ft ,9 in |
|
Main Level |
Primary Bedroom |
13 ft ,3 in |
12 ft ,3 in |
13 ft ,3 in x 12 ft ,3 in |
|
Main Level |
Bedroom 2 |
11 ft |
9 ft ,9 in |
11 ft x 9 ft ,9 in |
|
Main Level |
Bedroom 3 |
12 ft ,2 in |
9 ft ,8 in |
12 ft ,2 in x 9 ft ,8 in |
|
Main Level |
Laundry Room |
6 ft ,6 in |
5 ft ,6 in |
6 ft ,6 in x 5 ft ,6 in |
https://www.realtor.ca/real-estate/29104034/1134-monarch-court-prince-george


