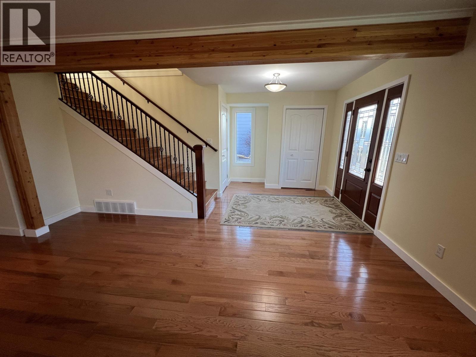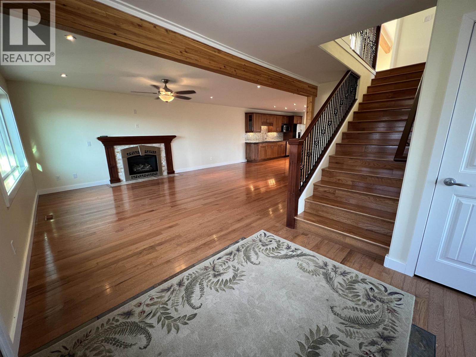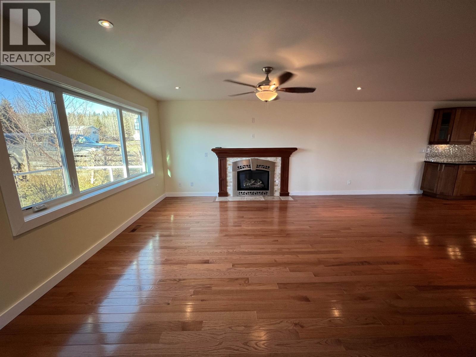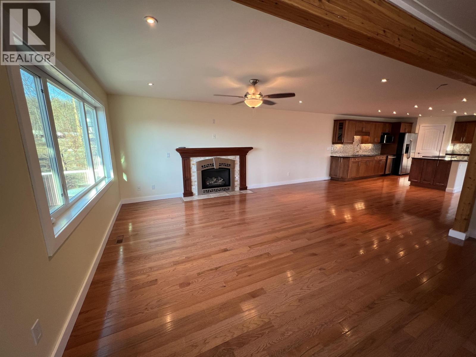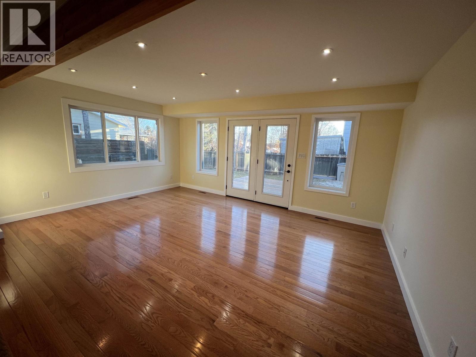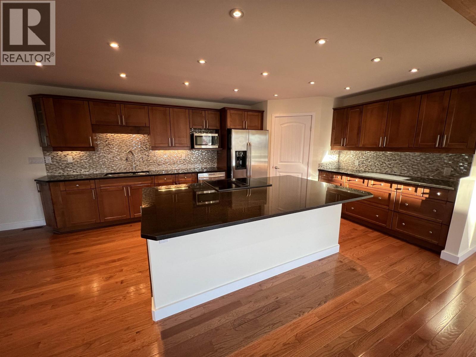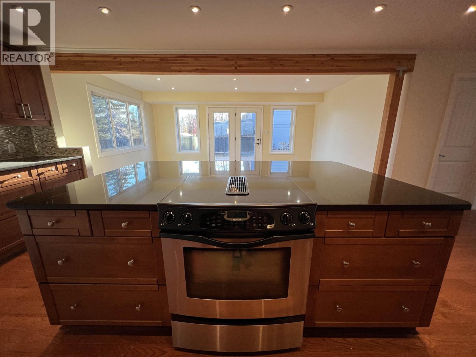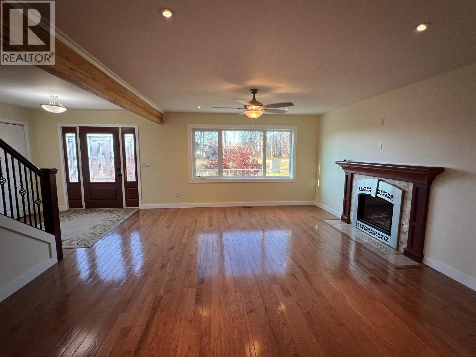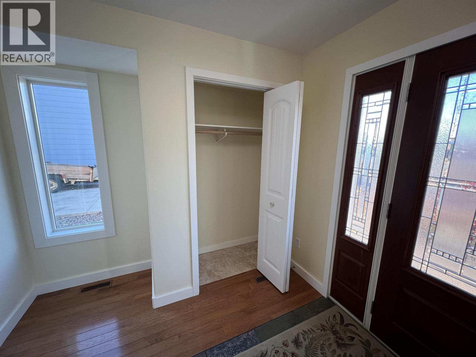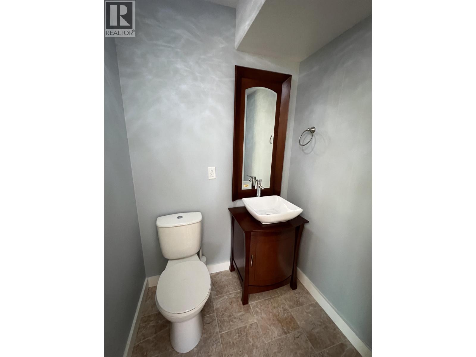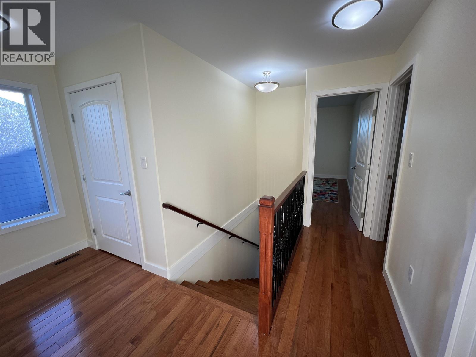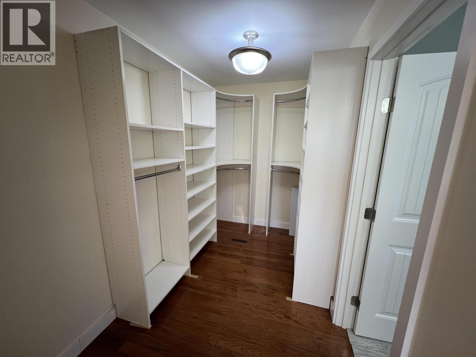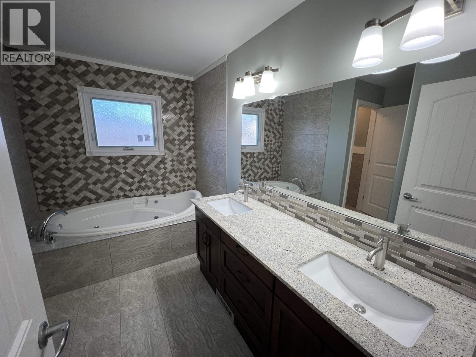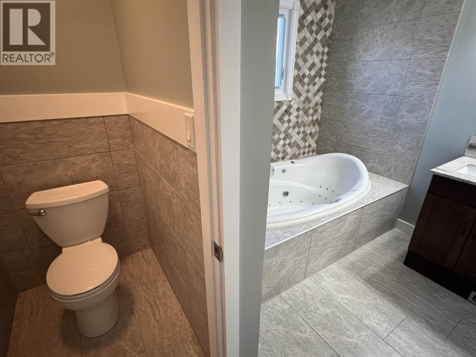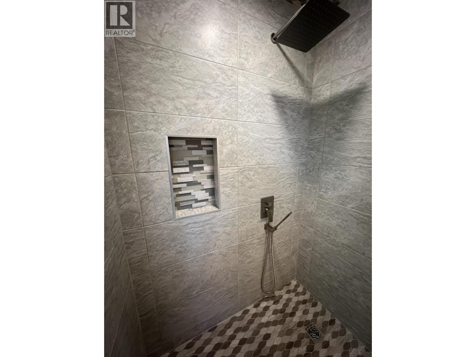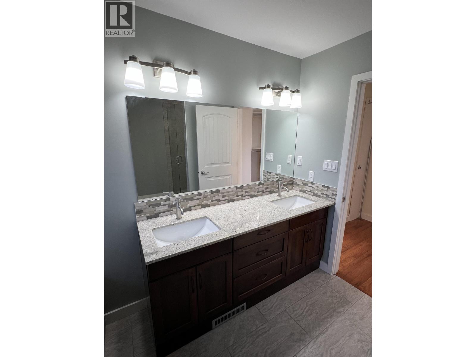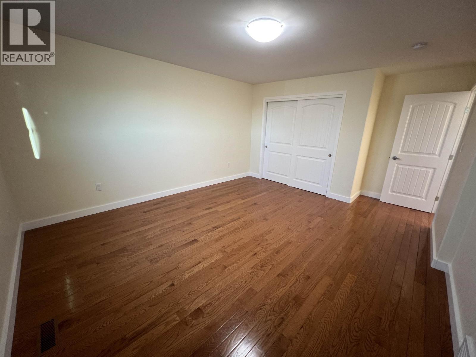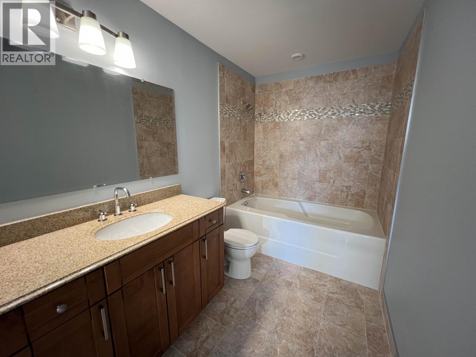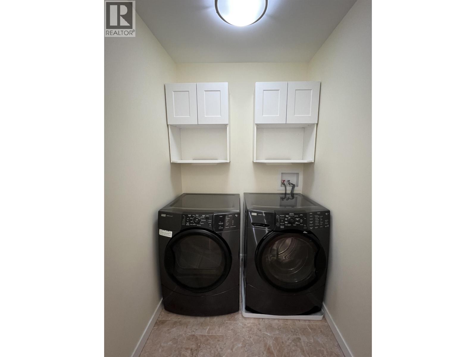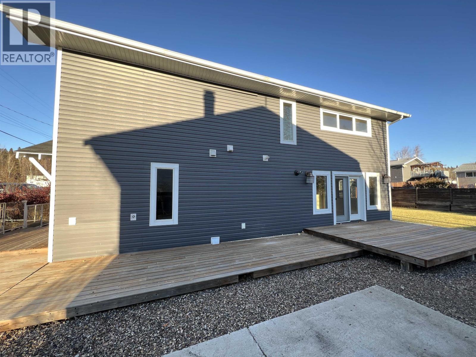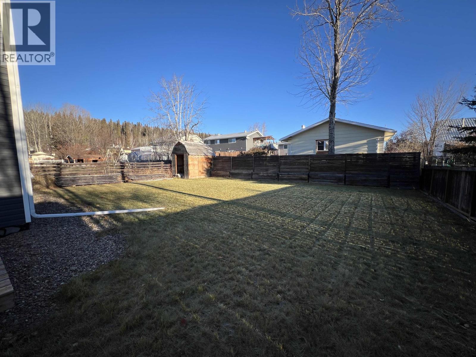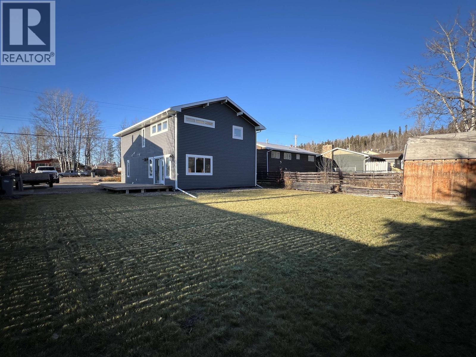3 Bedroom
3 Bathroom
2,184 ft2
Fireplace
Forced Air
$269,900
Everything replaced - top to bottom, inside and out! This stunning 3-bed, 2.5-bath home has been fully updated, including roof, siding, insulation, plumbing, electrical, gas lines, furnace and on-demand hot water. The open-concept main floor features exposed beams, white oak hardwood and a cozy gas fireplace. The kitchen offers maple cabinetry, black granite counters, pantry, under-cabinet lighting and stainless appliances. Triple-pane windows fill the home with light. Upstairs, the primary suite includes a walk-through closet, tiled shower, double sinks, 6’ jet tub & private toilet room. A heated, encapsulated crawlspace adds storage, while laundry near bedrooms offers convenience. Outside, enjoy the front deck with glass railing, mature trees, shrubs, storage shed and space for a garage. (id:46156)
Property Details
|
MLS® Number
|
R3067517 |
|
Property Type
|
Single Family |
Building
|
Bathroom Total
|
3 |
|
Bedrooms Total
|
3 |
|
Appliances
|
Washer, Dryer, Refrigerator, Stove, Dishwasher, Jetted Tub |
|
Basement Type
|
Crawl Space |
|
Constructed Date
|
1979 |
|
Construction Style Attachment
|
Detached |
|
Exterior Finish
|
Vinyl Siding |
|
Fireplace Present
|
Yes |
|
Fireplace Total
|
1 |
|
Foundation Type
|
Unknown, Preserved Wood |
|
Heating Fuel
|
Natural Gas |
|
Heating Type
|
Forced Air |
|
Roof Material
|
Asphalt Shingle |
|
Roof Style
|
Conventional |
|
Stories Total
|
2 |
|
Size Interior
|
2,184 Ft2 |
|
Total Finished Area
|
2184 Sqft |
|
Type
|
House |
|
Utility Water
|
Municipal Water |
Parking
Land
|
Acreage
|
No |
|
Size Irregular
|
7800 |
|
Size Total
|
7800 Sqft |
|
Size Total Text
|
7800 Sqft |
Rooms
| Level |
Type |
Length |
Width |
Dimensions |
|
Above |
Primary Bedroom |
16 ft ,1 in |
14 ft |
16 ft ,1 in x 14 ft |
|
Above |
Bedroom 2 |
12 ft ,8 in |
16 ft ,9 in |
12 ft ,8 in x 16 ft ,9 in |
|
Above |
Bedroom 3 |
11 ft ,5 in |
13 ft ,3 in |
11 ft ,5 in x 13 ft ,3 in |
|
Above |
Laundry Room |
4 ft ,7 in |
5 ft ,1 in |
4 ft ,7 in x 5 ft ,1 in |
|
Main Level |
Living Room |
16 ft ,2 in |
15 ft ,8 in |
16 ft ,2 in x 15 ft ,8 in |
|
Main Level |
Kitchen |
24 ft ,2 in |
12 ft ,9 in |
24 ft ,2 in x 12 ft ,9 in |
|
Main Level |
Dining Room |
12 ft ,4 in |
17 ft ,4 in |
12 ft ,4 in x 17 ft ,4 in |
|
Main Level |
Utility Room |
11 ft ,4 in |
8 ft ,1 in |
11 ft ,4 in x 8 ft ,1 in |
https://www.realtor.ca/real-estate/29104997/4716-boundary-road-fort-nelson



