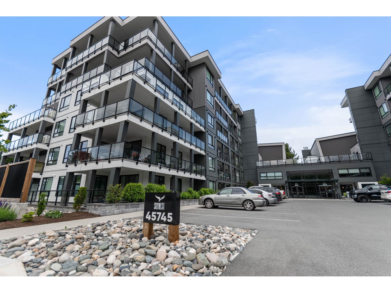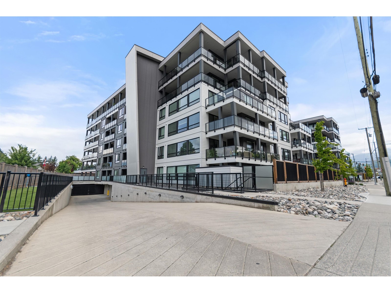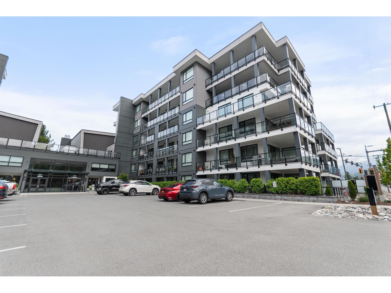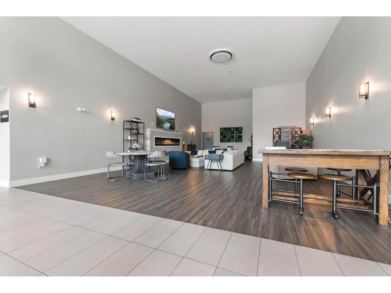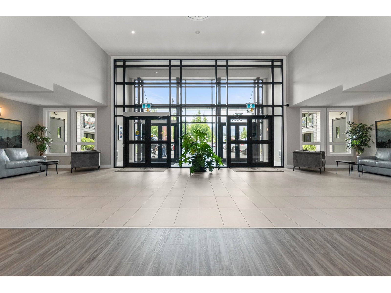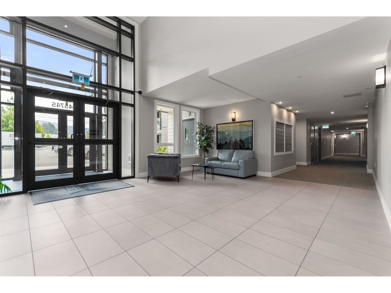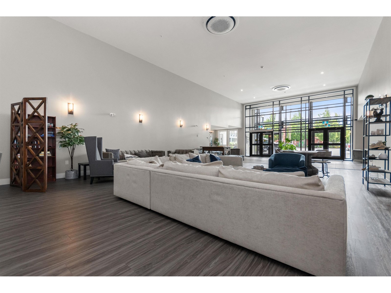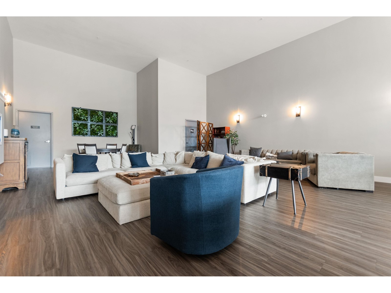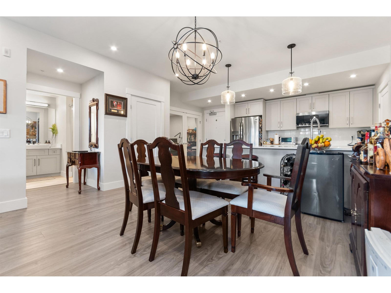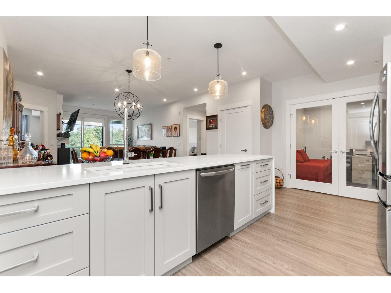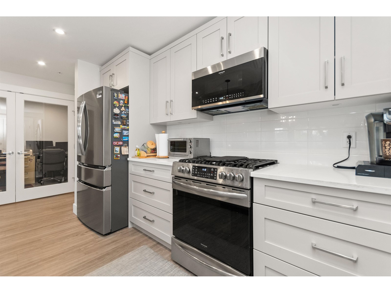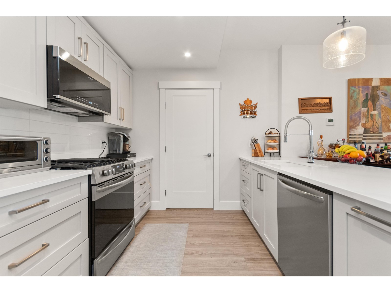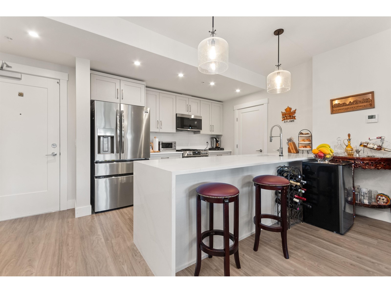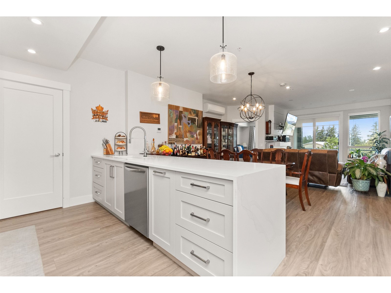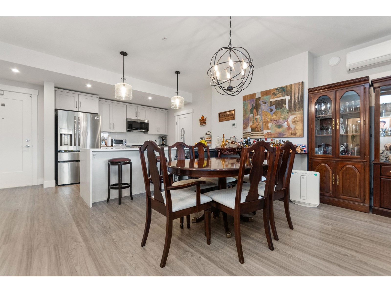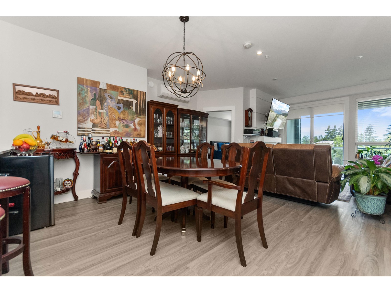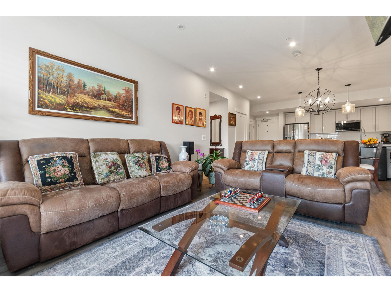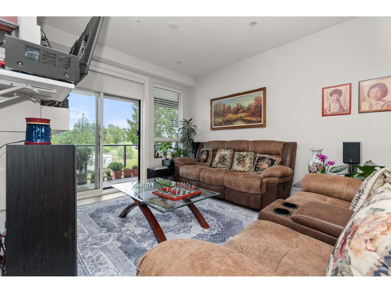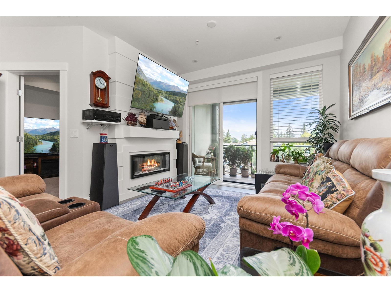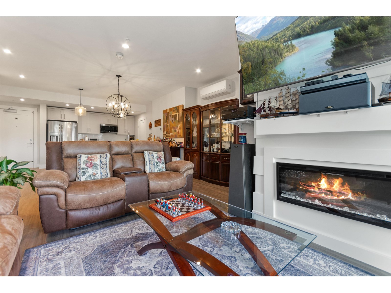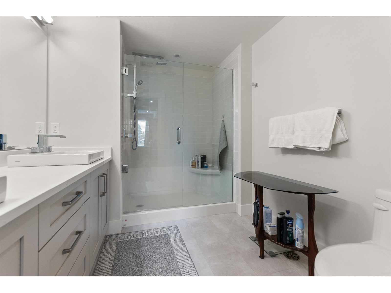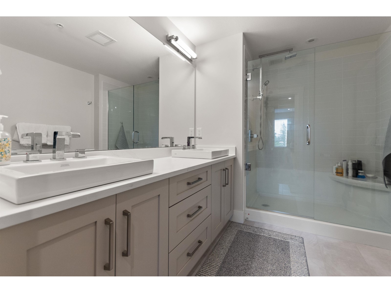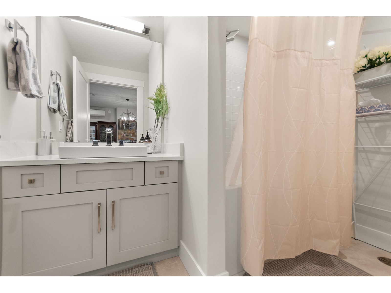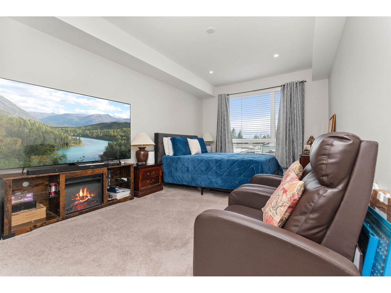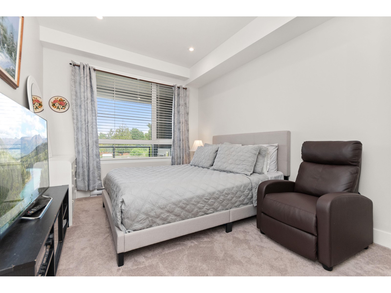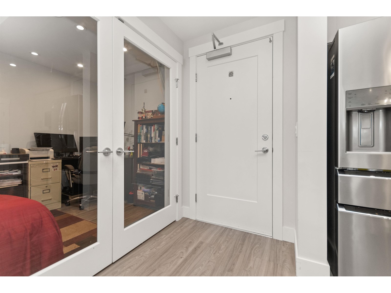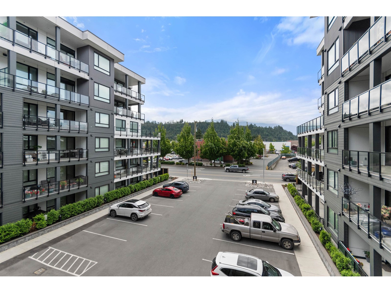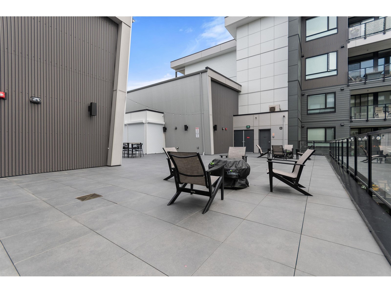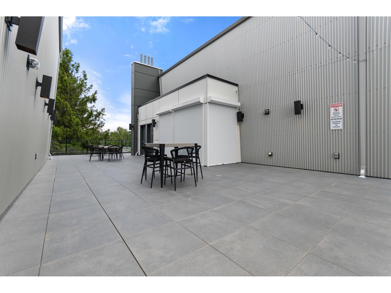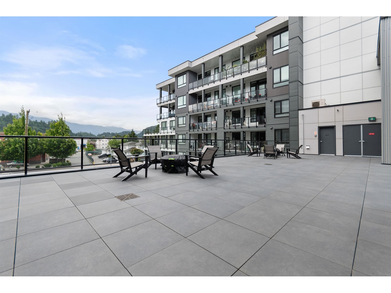2 Bedroom
2 Bathroom
1,253 ft2
Fireplace
Central Air Conditioning
Baseboard Heaters, Heat Pump
$589,900
Just like new and no GST! Welcome to luxury adult living (45+) in SKYNEST 2. This immaculate 2 bedroom, 2 bathroom & den features 9 foot ceilings, a bright open floor plan with spacious kitchen and room to entertain. This unit was fully upgraded with wide plank vinyl flooring, Silestone quartz counter tops with soft close drawers, elegant lighting, quality white cabinetry, air condtioning, modern electric fireplace, and high end appliance package with a gas range. Enjoy your morning coffee on the oversized deck complete with BBQ gas hook up. This pet friendly complex has many amenities including guest suites, a clubhouse with roof top patio, fire tables and outdoor kitche, parking stall, and storage locker. Conveniently located within walking distance to banks, shopping, and recreation. (id:46156)
Property Details
|
MLS® Number
|
R3006864 |
|
Property Type
|
Single Family |
|
Storage Type
|
Storage |
|
View Type
|
Mountain View |
Building
|
Bathroom Total
|
2 |
|
Bedrooms Total
|
2 |
|
Amenities
|
Laundry - In Suite |
|
Appliances
|
Washer, Dryer, Refrigerator, Stove, Dishwasher |
|
Basement Type
|
None |
|
Constructed Date
|
2023 |
|
Construction Style Attachment
|
Attached |
|
Cooling Type
|
Central Air Conditioning |
|
Fireplace Present
|
Yes |
|
Fireplace Total
|
1 |
|
Heating Fuel
|
Electric |
|
Heating Type
|
Baseboard Heaters, Heat Pump |
|
Stories Total
|
1 |
|
Size Interior
|
1,253 Ft2 |
|
Type
|
Apartment |
Land
Rooms
| Level |
Type |
Length |
Width |
Dimensions |
|
Main Level |
Primary Bedroom |
16 ft ,7 in |
10 ft ,1 in |
16 ft ,7 in x 10 ft ,1 in |
|
Main Level |
Bedroom 2 |
14 ft |
9 ft ,1 in |
14 ft x 9 ft ,1 in |
|
Main Level |
Den |
9 ft ,5 in |
7 ft ,6 in |
9 ft ,5 in x 7 ft ,6 in |
|
Main Level |
Kitchen |
11 ft ,2 in |
14 ft ,1 in |
11 ft ,2 in x 14 ft ,1 in |
|
Main Level |
Dining Room |
9 ft ,8 in |
14 ft ,4 in |
9 ft ,8 in x 14 ft ,4 in |
|
Main Level |
Living Room |
12 ft ,3 in |
11 ft ,3 in |
12 ft ,3 in x 11 ft ,3 in |
https://www.realtor.ca/real-estate/28370965/208-45745-watson-road-sardis-south-chilliwack


