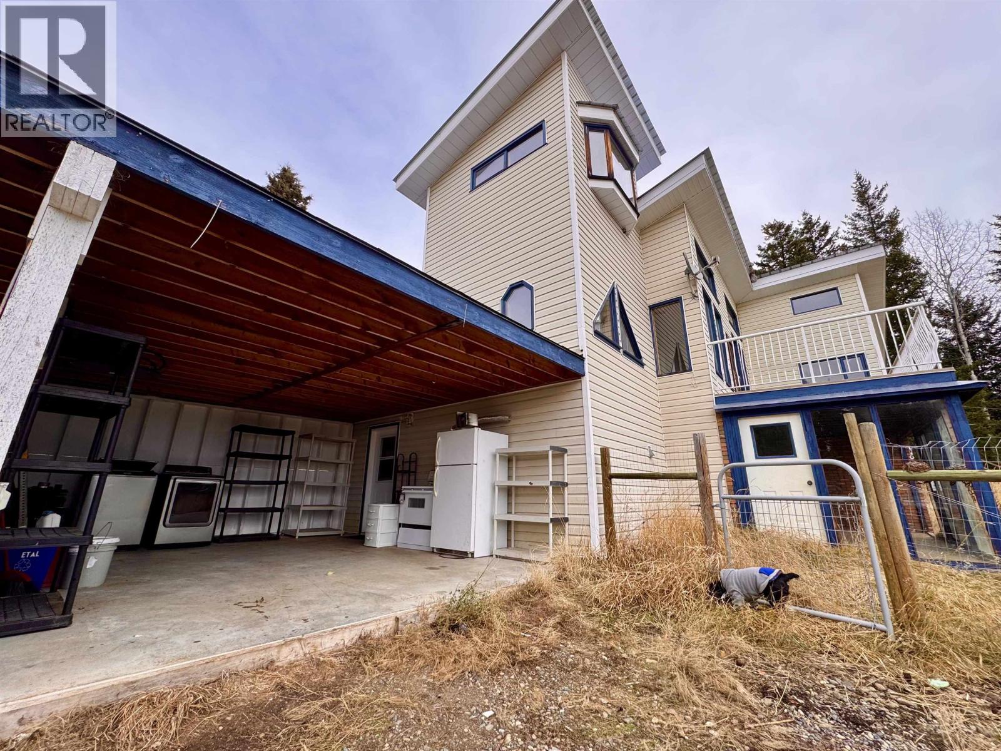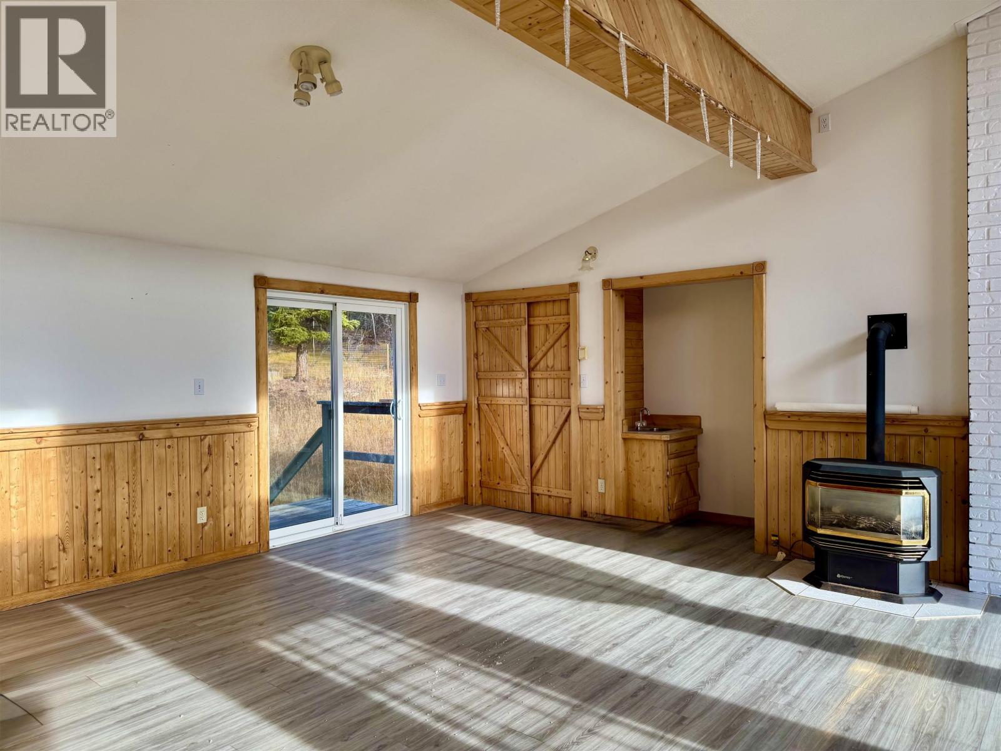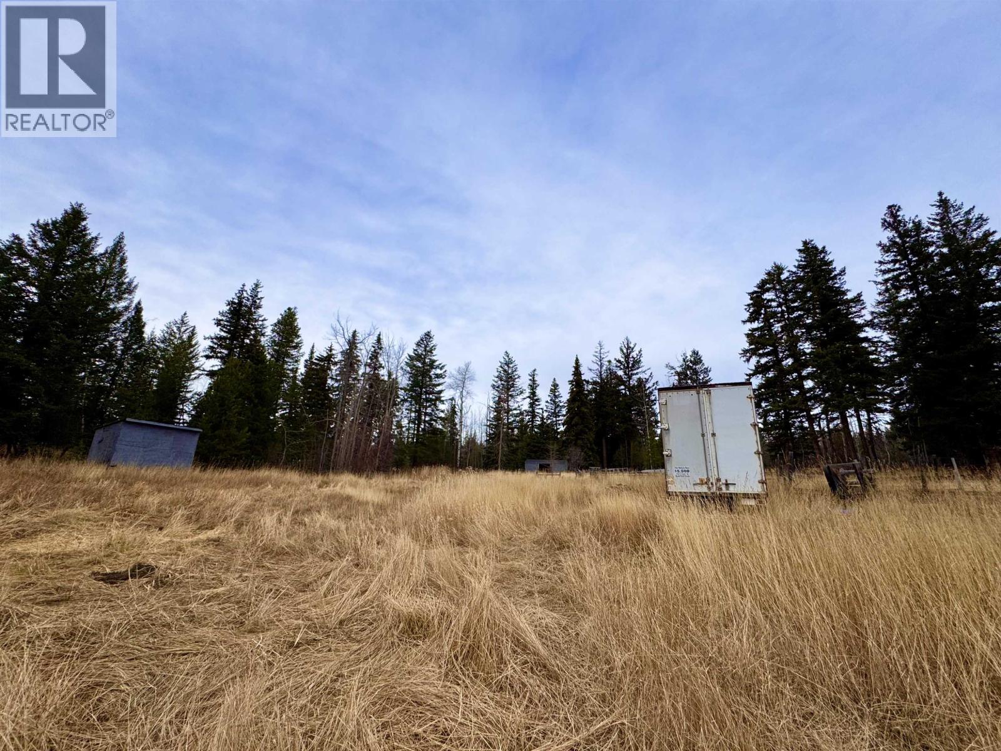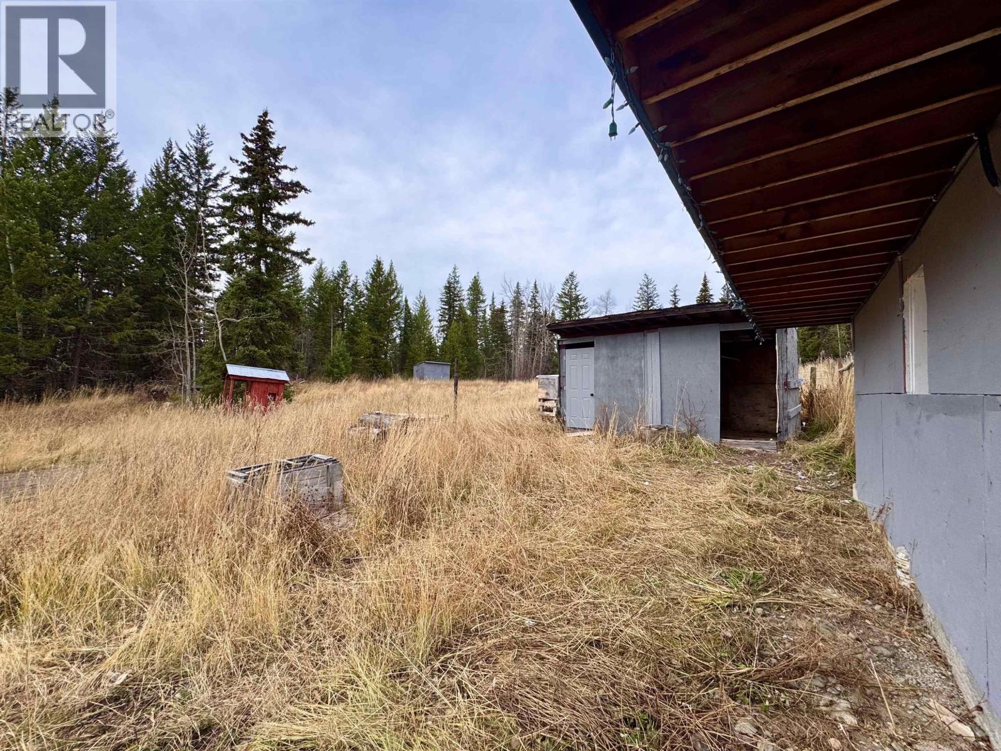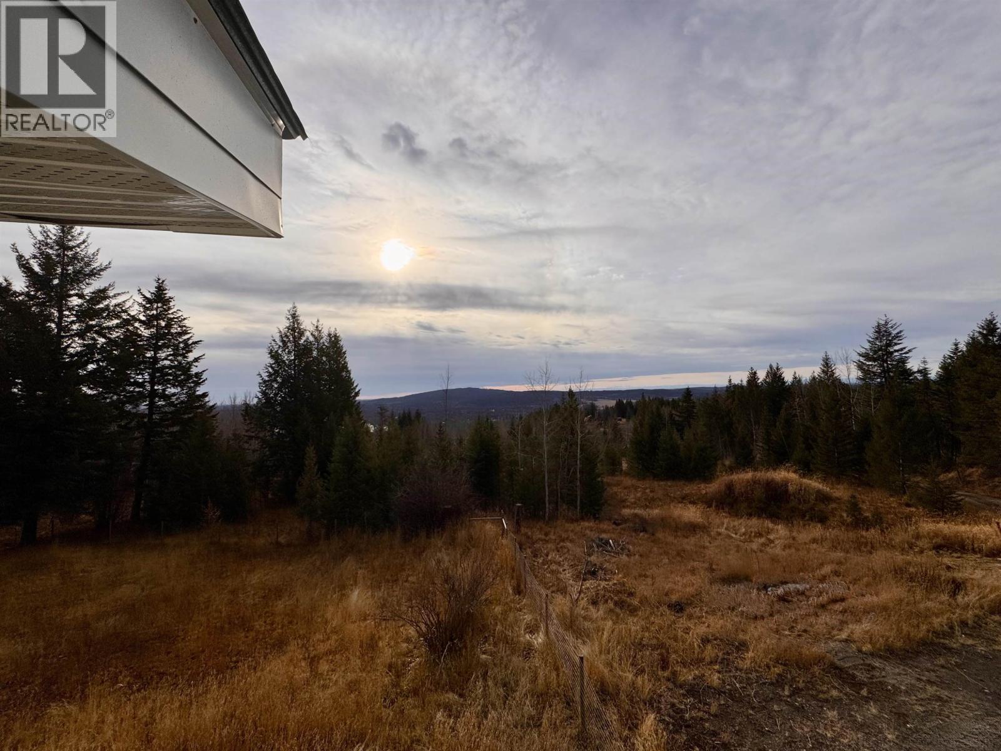5 Bedroom
3 Bathroom
2,850 ft2
Fireplace
Acreage
$499,000
Welcome to this unique 3-level country home offering approx 2850 sq ft of living space on 10 acres w/ some fenced & cross fenced for animals. Main floor features an open concept/spacious kitchen/family room/breakfast bar, new flooring throughout/3 bedrooms/Upstairs, sun-drenched living room open onto sundeck w/ panoramic views of the mountains & Rose Lake. The primary bedroom includes ensuite shower/situated near a a bright office. A turret room crowns the home, offering stunning views in every direction. 2 versatile room bonus rooms provide abundant space for family, guests, or hobbies. Outdoor amenities include 2 sheds, an animal shelter, multiple fenced enclosures/chicken coop/dogrun/covered carport is wired 220 power/new well pump, 1500 gal cistern, hot water tank & pressure tank 2021. (id:46156)
Property Details
|
MLS® Number
|
R3067452 |
|
Property Type
|
Single Family |
|
Storage Type
|
Storage |
|
View Type
|
Mountain View |
Building
|
Bathroom Total
|
3 |
|
Bedrooms Total
|
5 |
|
Basement Type
|
None |
|
Constructed Date
|
1993 |
|
Construction Style Attachment
|
Detached |
|
Exterior Finish
|
Vinyl Siding |
|
Fireplace Present
|
Yes |
|
Fireplace Total
|
1 |
|
Foundation Type
|
Concrete Perimeter |
|
Heating Fuel
|
Electric |
|
Roof Material
|
Metal |
|
Roof Style
|
Conventional |
|
Stories Total
|
2 |
|
Size Interior
|
2,850 Ft2 |
|
Total Finished Area
|
2850 Sqft |
|
Type
|
House |
|
Utility Water
|
Drilled Well |
Parking
Land
|
Acreage
|
Yes |
|
Size Irregular
|
10 |
|
Size Total
|
10 Ac |
|
Size Total Text
|
10 Ac |
Rooms
| Level |
Type |
Length |
Width |
Dimensions |
|
Above |
Living Room |
23 ft |
19 ft ,4 in |
23 ft x 19 ft ,4 in |
|
Above |
Hobby Room |
14 ft |
12 ft |
14 ft x 12 ft |
|
Above |
Primary Bedroom |
16 ft ,4 in |
14 ft ,2 in |
16 ft ,4 in x 14 ft ,2 in |
|
Above |
Bedroom 4 |
11 ft |
9 ft |
11 ft x 9 ft |
|
Main Level |
Kitchen |
16 ft ,4 in |
9 ft ,8 in |
16 ft ,4 in x 9 ft ,8 in |
|
Main Level |
Dining Room |
22 ft |
13 ft |
22 ft x 13 ft |
|
Main Level |
Bedroom 2 |
12 ft |
9 ft ,8 in |
12 ft x 9 ft ,8 in |
|
Main Level |
Bedroom 3 |
9 ft |
8 ft |
9 ft x 8 ft |
|
Main Level |
Foyer |
11 ft |
5 ft ,6 in |
11 ft x 5 ft ,6 in |
|
Main Level |
Utility Room |
9 ft |
6 ft ,4 in |
9 ft x 6 ft ,4 in |
|
Main Level |
Bedroom 5 |
12 ft |
7 ft ,4 in |
12 ft x 7 ft ,4 in |
https://www.realtor.ca/real-estate/29103939/2659-rose-drive-150-mile-house


