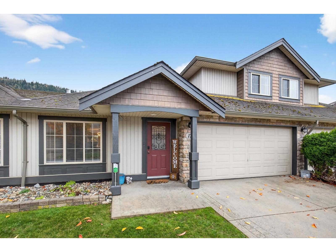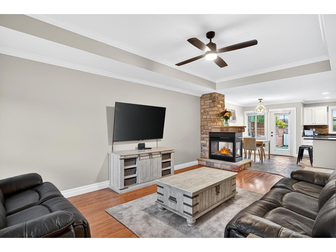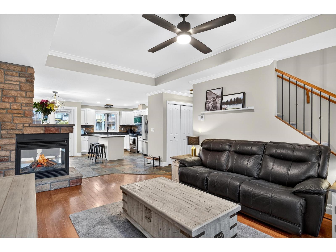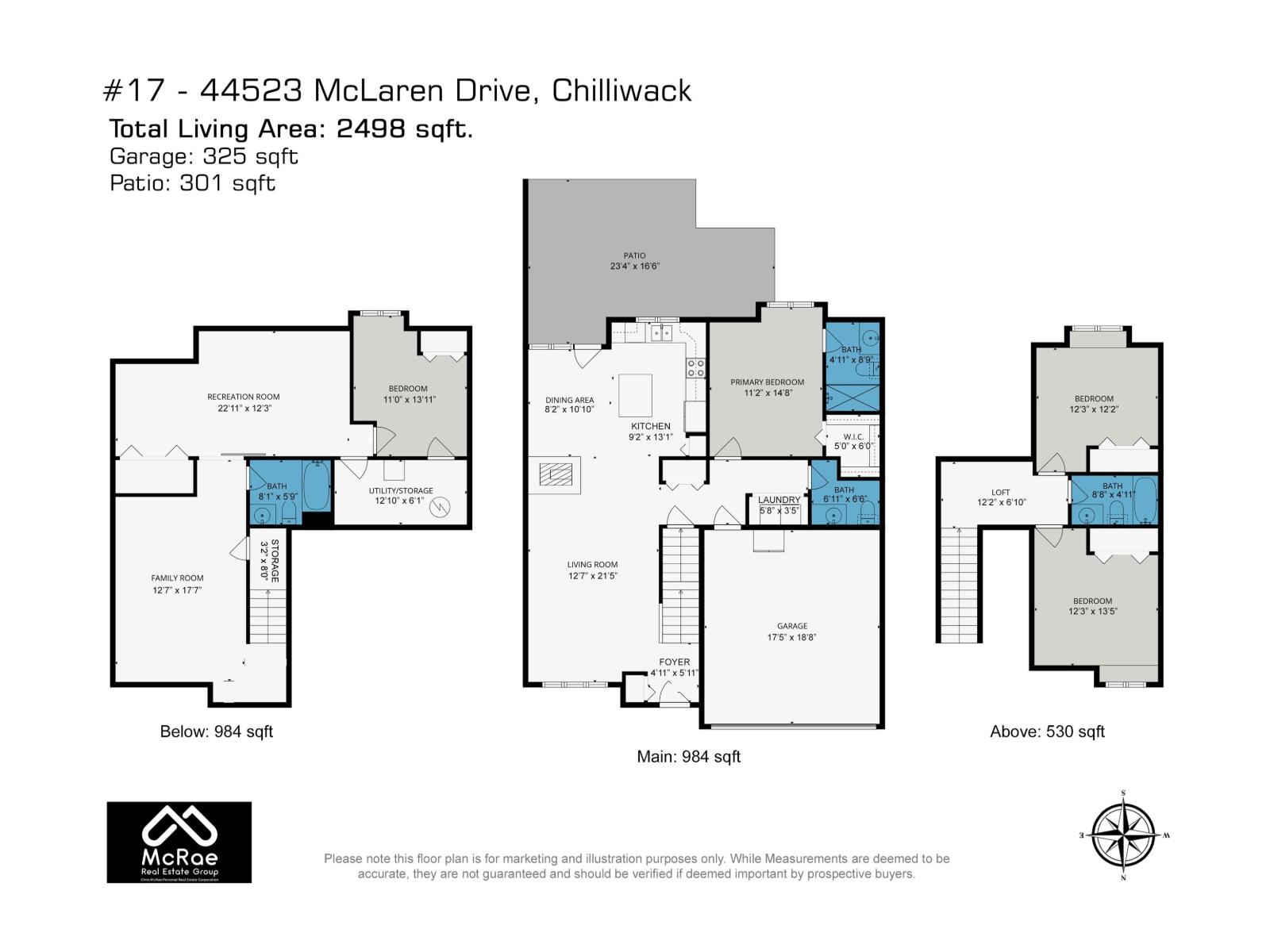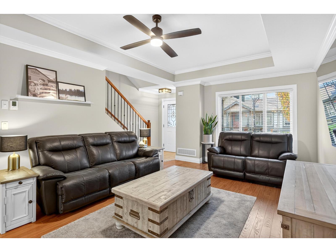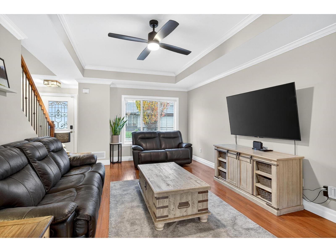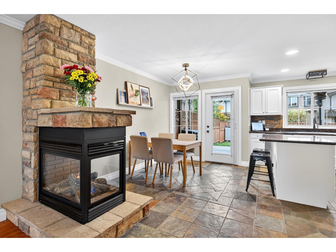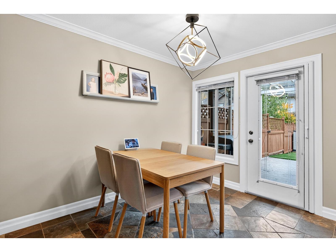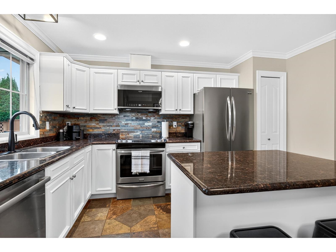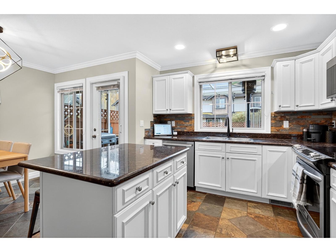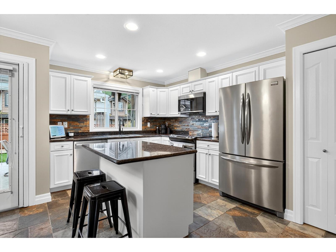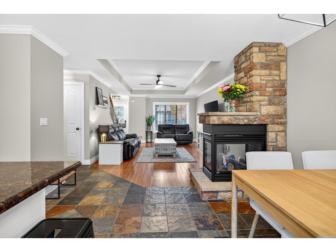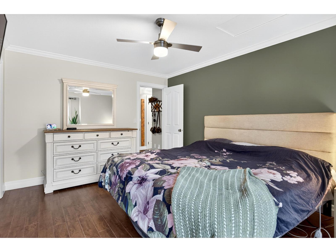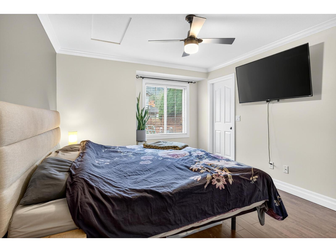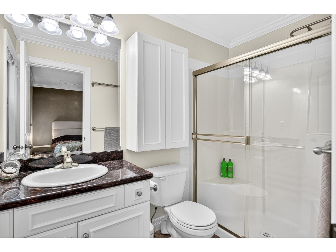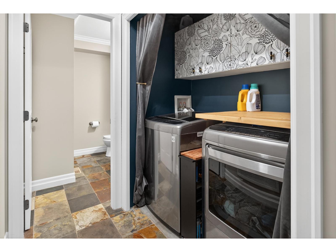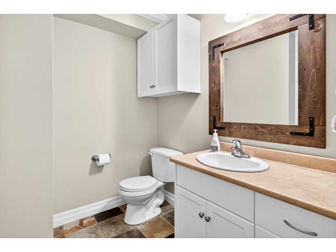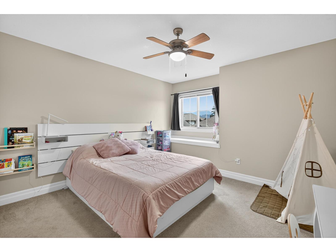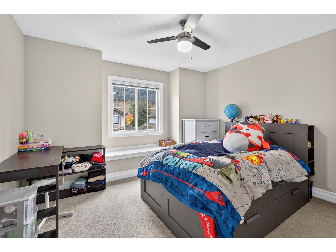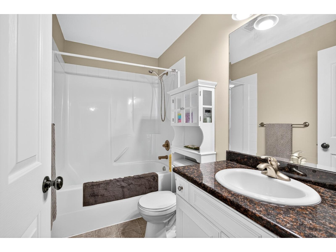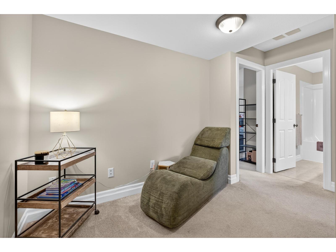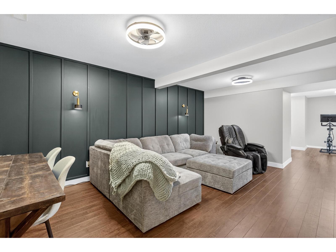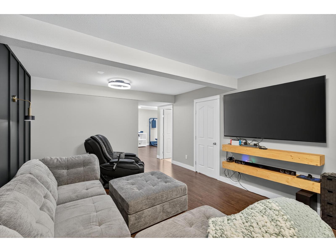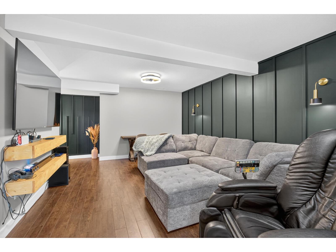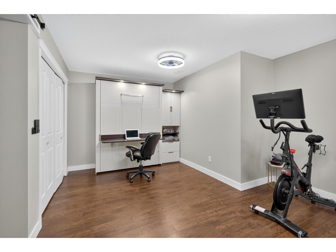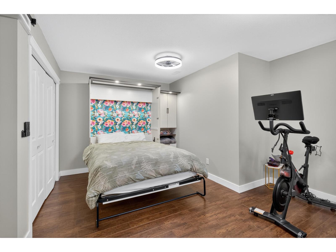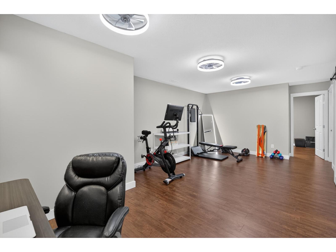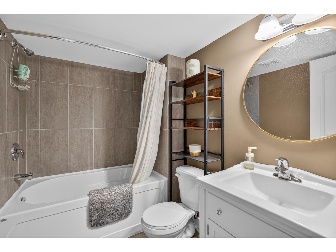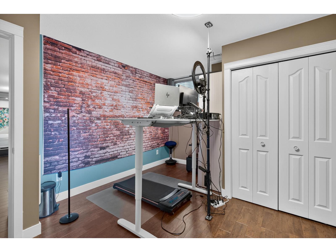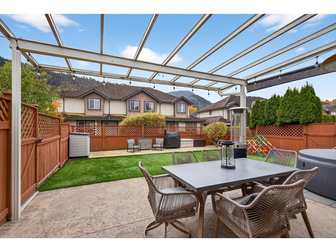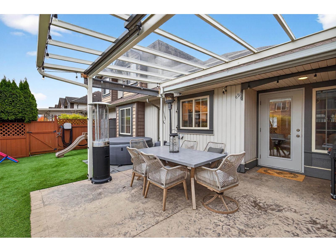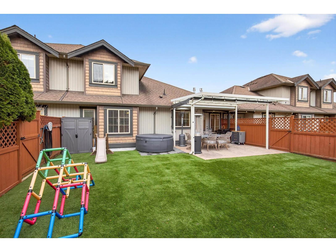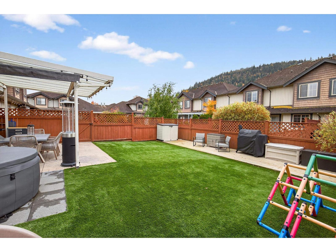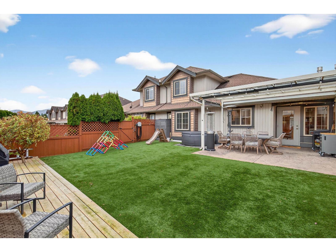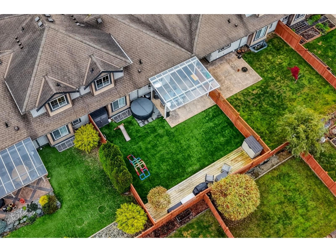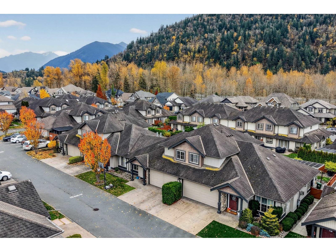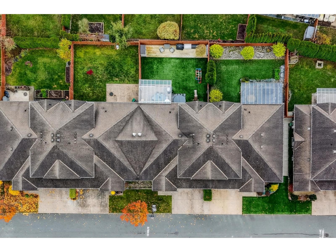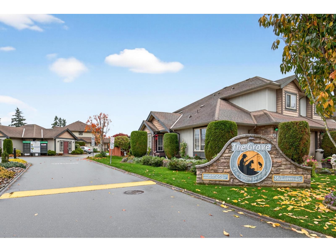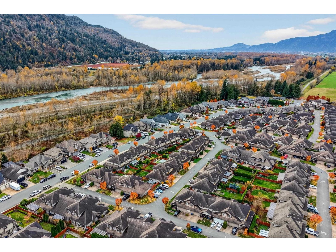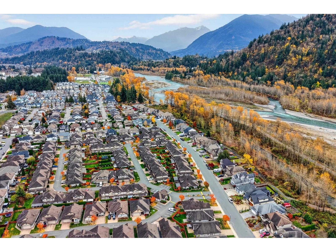4 Bedroom
4 Bathroom
2,508 ft2
Fireplace
Central Air Conditioning
$860,000
Beautiful 2-storey w/ bsmt in Webster's Landing, steps to Vedder River, Rotary Trail & Peach Park! Immaculate 4 Bed/4 Bath w/ fresh paint, slate tile, updated lighting, crown molding, tray ceiling & stunning 3-sided gas FP. Kitchen features induction stove, S/S appliances, new Bosch DW & custom ShelfGenie Lazy Susan. Primary w/ ensuite + W/I closet. Bedrooms have mountain views; Murphy bed/desk in rec room. South-facing yard w/ turf, privacy fence, extended patio & 208 sq.ft covered area w/ glass roof + sunshades. Insulated dbl garage + full driveway (4 car parking), ProSlat system, lockers, 11-ft workbench & MyQ smart opener. Strata incl geothermal heat/cool + water + clubhouse access. Pride of ownership throughout! New roof next spring, paid by seller! Open House Nov.16 2-4PM * PREC - Personal Real Estate Corporation (id:46156)
Open House
This property has open houses!
Starts at:
2:00 pm
Ends at:
4:00 pm
Property Details
|
MLS® Number
|
R3066172 |
|
Property Type
|
Single Family |
|
Structure
|
Clubhouse |
|
View Type
|
Mountain View |
Building
|
Bathroom Total
|
4 |
|
Bedrooms Total
|
4 |
|
Amenities
|
Laundry - In Suite |
|
Appliances
|
Washer, Dryer, Refrigerator, Stove, Dishwasher |
|
Basement Type
|
Full |
|
Constructed Date
|
2006 |
|
Construction Style Attachment
|
Attached |
|
Cooling Type
|
Central Air Conditioning |
|
Fireplace Present
|
Yes |
|
Fireplace Total
|
1 |
|
Heating Fuel
|
Geo Thermal |
|
Stories Total
|
3 |
|
Size Interior
|
2,508 Ft2 |
|
Type
|
Row / Townhouse |
Parking
Land
Rooms
| Level |
Type |
Length |
Width |
Dimensions |
|
Above |
Loft |
12 ft ,1 in |
6 ft ,1 in |
12 ft ,1 in x 6 ft ,1 in |
|
Above |
Bedroom 2 |
12 ft ,2 in |
12 ft ,2 in |
12 ft ,2 in x 12 ft ,2 in |
|
Above |
Bedroom 3 |
12 ft ,2 in |
13 ft ,5 in |
12 ft ,2 in x 13 ft ,5 in |
|
Lower Level |
Family Room |
12 ft ,5 in |
17 ft ,7 in |
12 ft ,5 in x 17 ft ,7 in |
|
Lower Level |
Recreational, Games Room |
22 ft ,9 in |
12 ft ,3 in |
22 ft ,9 in x 12 ft ,3 in |
|
Lower Level |
Bedroom 4 |
11 ft ,8 in |
13 ft ,1 in |
11 ft ,8 in x 13 ft ,1 in |
|
Lower Level |
Storage |
12 ft ,8 in |
6 ft ,1 in |
12 ft ,8 in x 6 ft ,1 in |
|
Main Level |
Primary Bedroom |
11 ft ,3 in |
14 ft ,8 in |
11 ft ,3 in x 14 ft ,8 in |
|
Main Level |
Kitchen |
9 ft ,1 in |
13 ft ,1 in |
9 ft ,1 in x 13 ft ,1 in |
|
Main Level |
Dining Room |
8 ft ,1 in |
10 ft ,1 in |
8 ft ,1 in x 10 ft ,1 in |
|
Main Level |
Living Room |
12 ft ,5 in |
21 ft ,5 in |
12 ft ,5 in x 21 ft ,5 in |
|
Main Level |
Other |
5 ft |
6 ft |
5 ft x 6 ft |
https://www.realtor.ca/real-estate/29103744/17-44523-mclaren-drive-sardis-south-chilliwack


