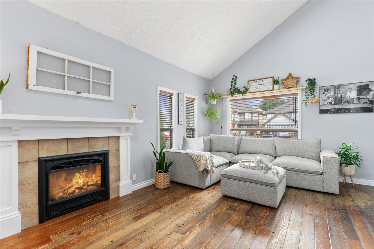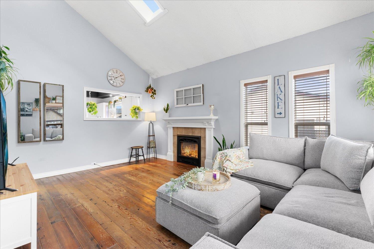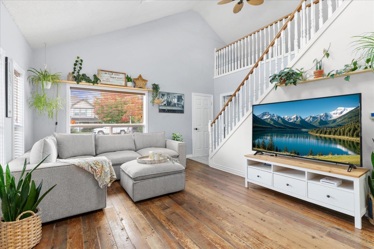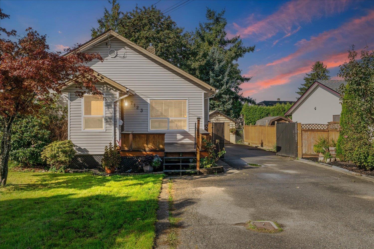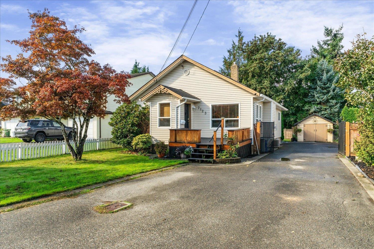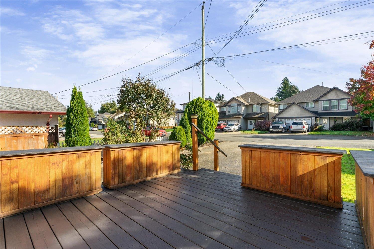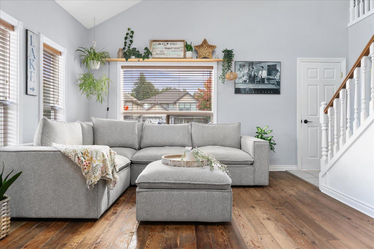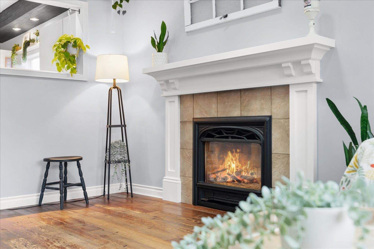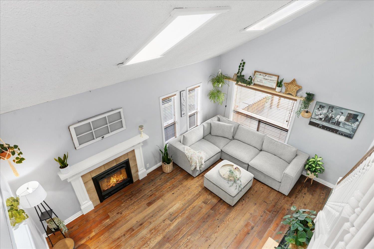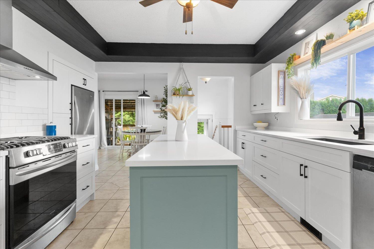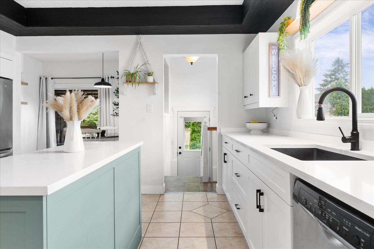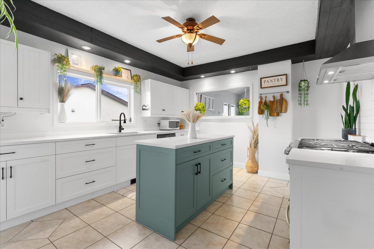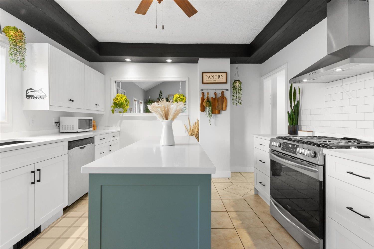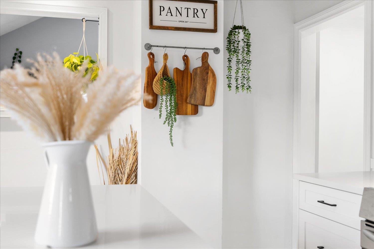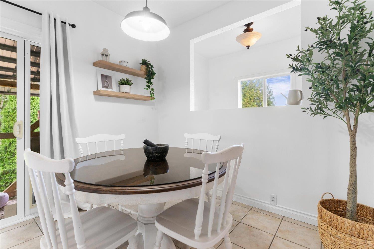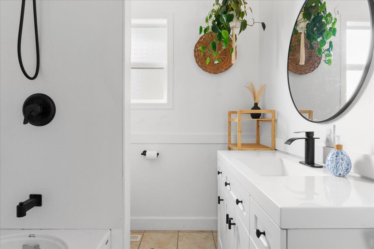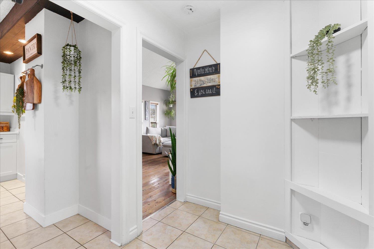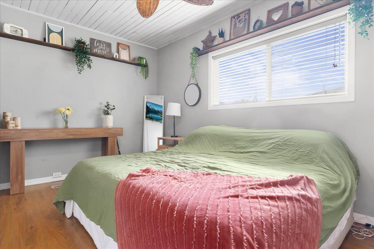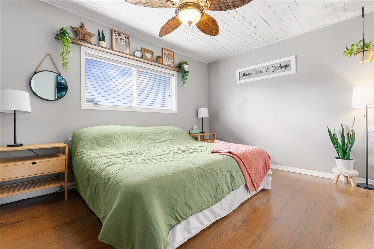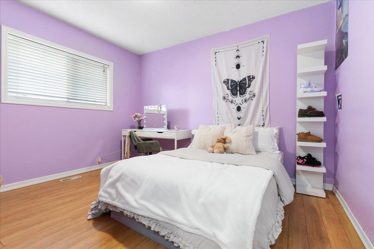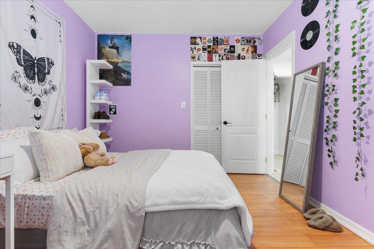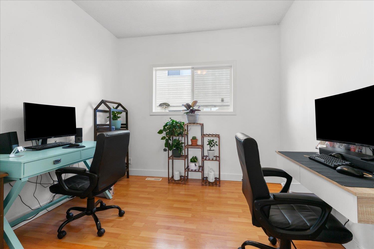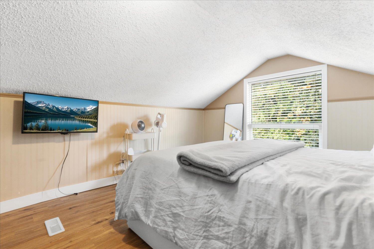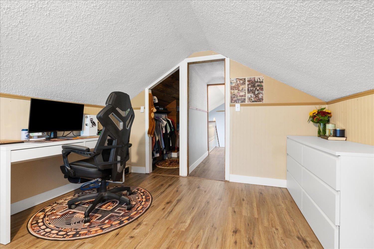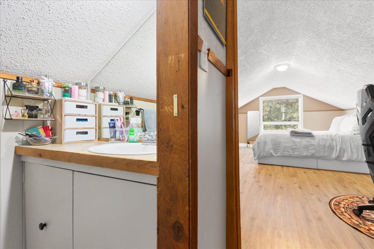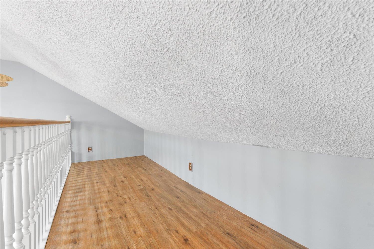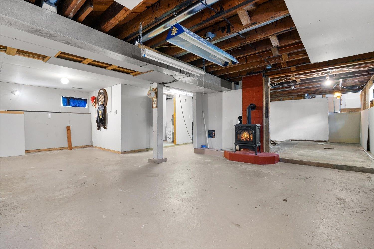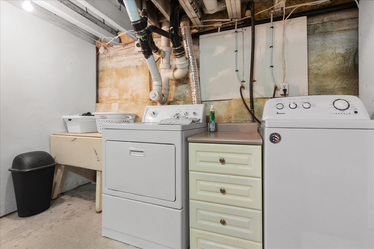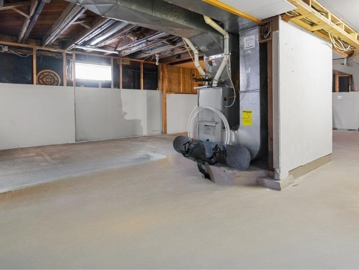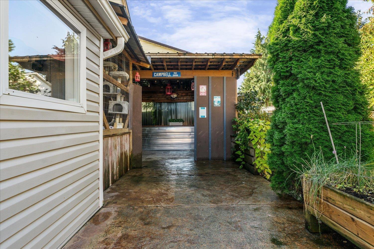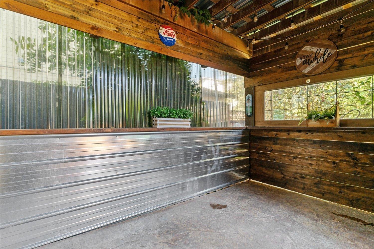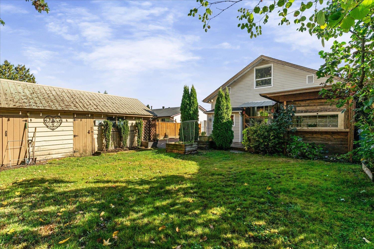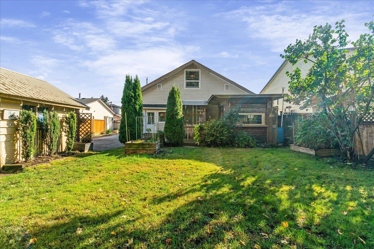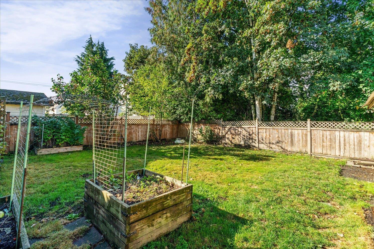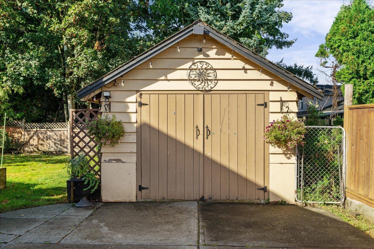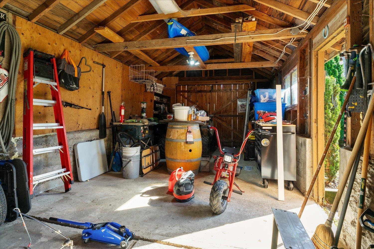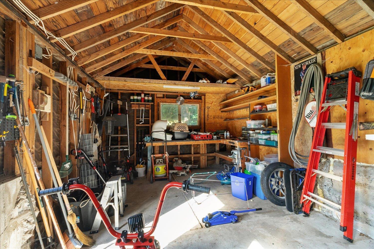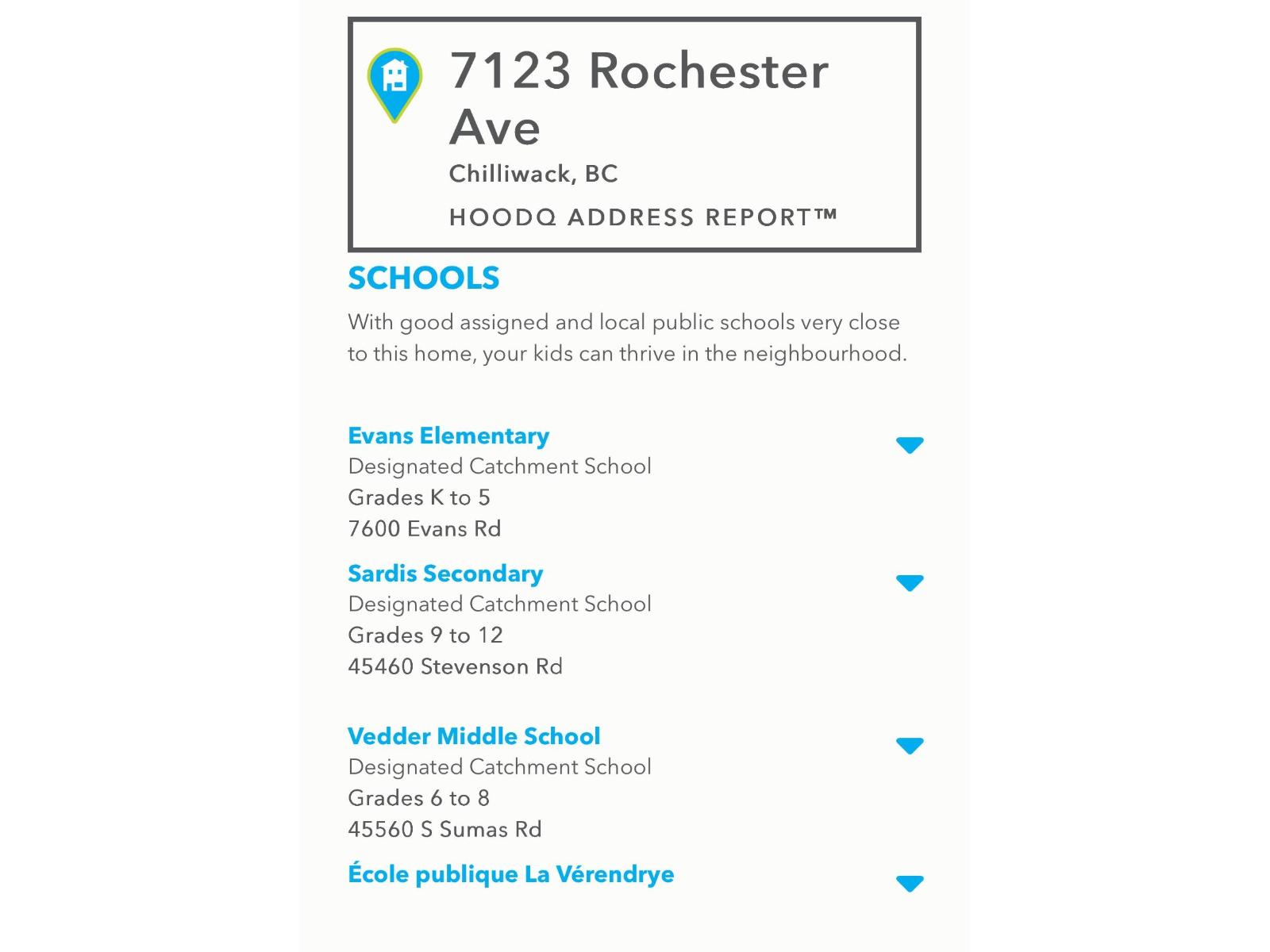4 Bedroom
2 Bathroom
1,747 ft2
Ranch
Fireplace
Central Air Conditioning
Forced Air
$859,900
Sardis rancher with basement and loft! This 4 bed, 2 bath home offers plenty of character plus modern updates. Living room features rustic fir floors, vaulted ceilings & cozy gas fireplace. Updated kitchen with SS appliances & gas stove, refreshed bath, updated windows, new exterior doors & some fresh paint. Roof & skylights done in 2024. Main floor has primary plus 2 bedrooms, loft includes large 4th bedroom & 2 pc bath. Full unfinished basement ready for your ideas. Comfort with A/C. Detached shop/garage with power, 105 ft driveway plenty of room for all your toys. East facing front large deck, stamped concrete patio & private covered pergola in the backyard. Just a 2-minute drive to Hwy 1 for easy commuting, plus close to Cottonwood Mall and plenty of restaurants. (id:46156)
Property Details
|
MLS® Number
|
R3054850 |
|
Property Type
|
Single Family |
Building
|
Bathroom Total
|
2 |
|
Bedrooms Total
|
4 |
|
Appliances
|
Washer, Dryer, Refrigerator, Stove, Dishwasher |
|
Architectural Style
|
Ranch |
|
Basement Development
|
Unfinished |
|
Basement Type
|
Unknown (unfinished) |
|
Constructed Date
|
1925 |
|
Construction Style Attachment
|
Detached |
|
Cooling Type
|
Central Air Conditioning |
|
Fireplace Present
|
Yes |
|
Fireplace Total
|
2 |
|
Heating Type
|
Forced Air |
|
Stories Total
|
3 |
|
Size Interior
|
1,747 Ft2 |
|
Type
|
House |
Parking
Land
|
Acreage
|
No |
|
Size Frontage
|
52 Ft ,7 In |
|
Size Irregular
|
6708 |
|
Size Total
|
6708 Sqft |
|
Size Total Text
|
6708 Sqft |
Rooms
| Level |
Type |
Length |
Width |
Dimensions |
|
Above |
Bedroom 2 |
10 ft ,7 in |
17 ft ,9 in |
10 ft ,7 in x 17 ft ,9 in |
|
Above |
Loft |
9 ft ,4 in |
17 ft ,7 in |
9 ft ,4 in x 17 ft ,7 in |
|
Lower Level |
Storage |
21 ft |
9 ft ,4 in |
21 ft x 9 ft ,4 in |
|
Lower Level |
Utility Room |
8 ft ,3 in |
10 ft ,1 in |
8 ft ,3 in x 10 ft ,1 in |
|
Lower Level |
Recreational, Games Room |
26 ft ,3 in |
31 ft ,4 in |
26 ft ,3 in x 31 ft ,4 in |
|
Main Level |
Primary Bedroom |
10 ft ,4 in |
14 ft ,1 in |
10 ft ,4 in x 14 ft ,1 in |
|
Main Level |
Bedroom 3 |
12 ft |
9 ft ,1 in |
12 ft x 9 ft ,1 in |
|
Main Level |
Bedroom 4 |
9 ft ,9 in |
9 ft ,9 in |
9 ft ,9 in x 9 ft ,9 in |
|
Main Level |
Living Room |
12 ft ,1 in |
17 ft ,9 in |
12 ft ,1 in x 17 ft ,9 in |
|
Main Level |
Kitchen |
12 ft ,1 in |
14 ft |
12 ft ,1 in x 14 ft |
|
Main Level |
Dining Room |
11 ft ,1 in |
9 ft ,8 in |
11 ft ,1 in x 9 ft ,8 in |
https://www.realtor.ca/real-estate/28949142/7123-rochester-avenue-sardis-west-vedder-chilliwack


