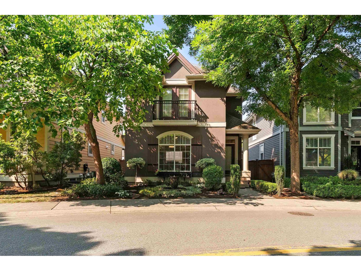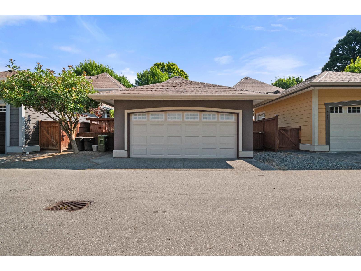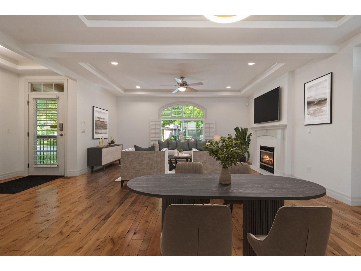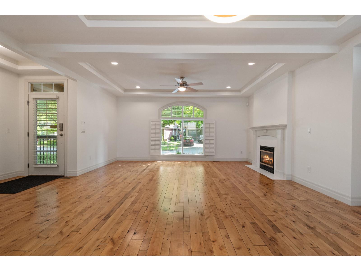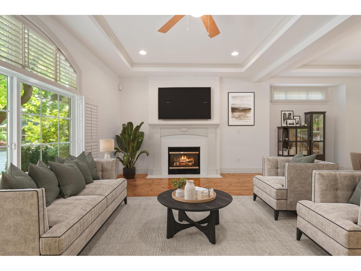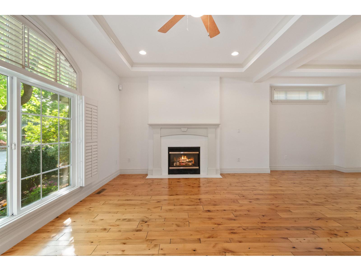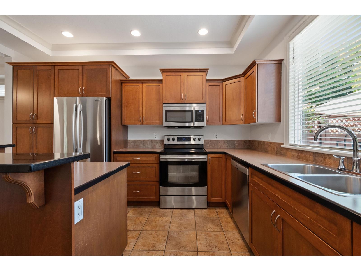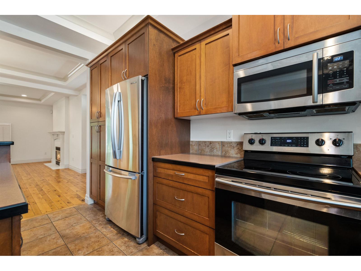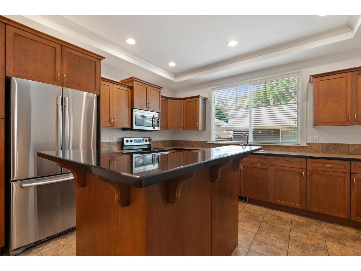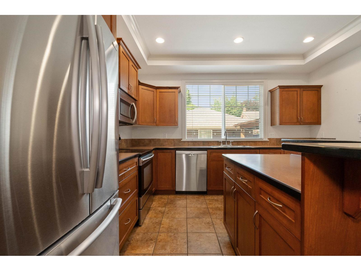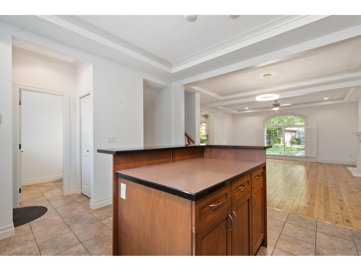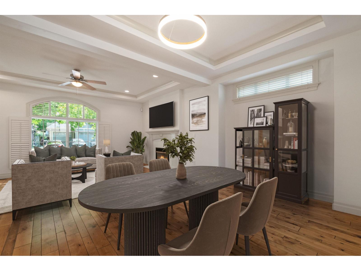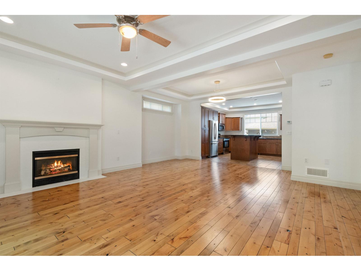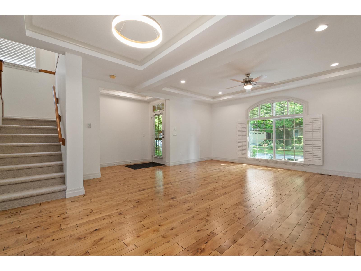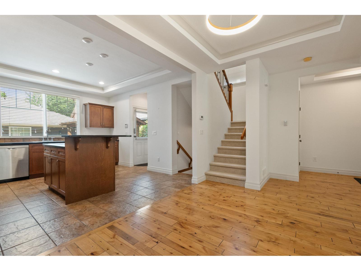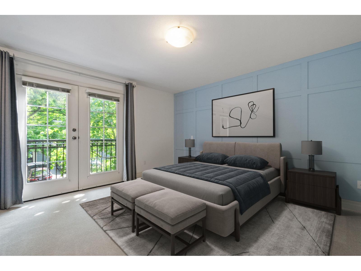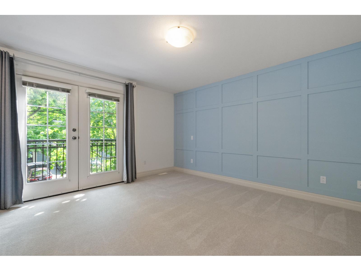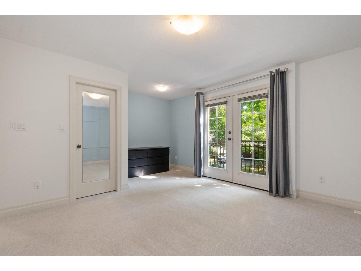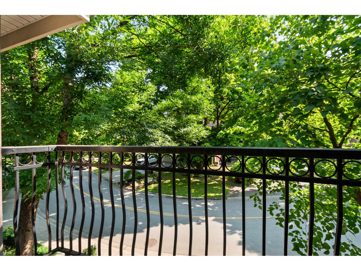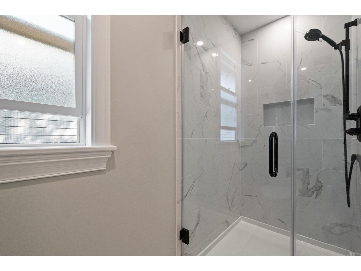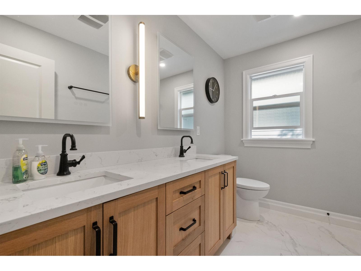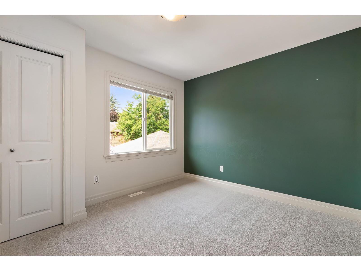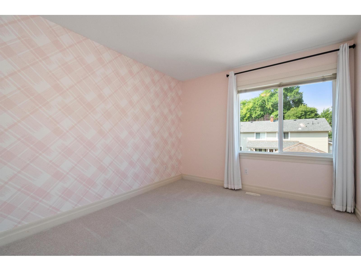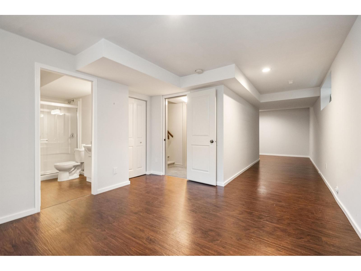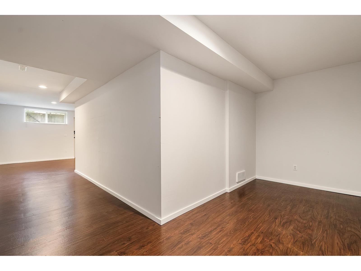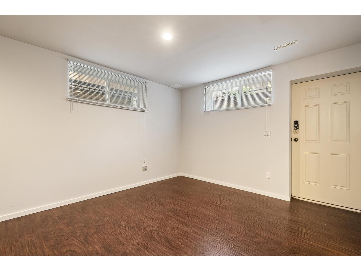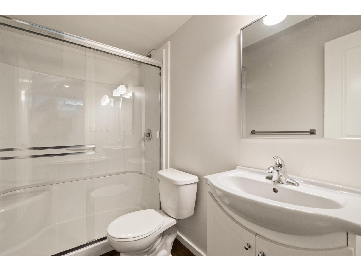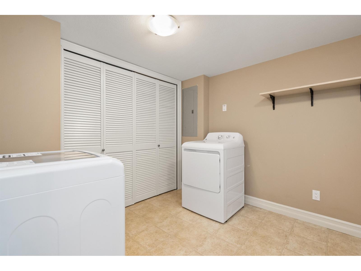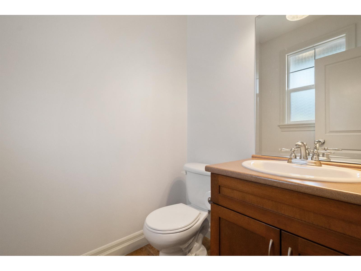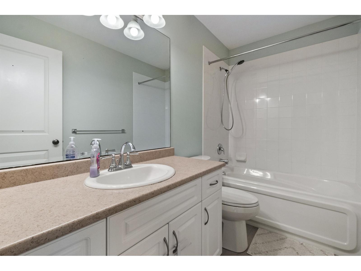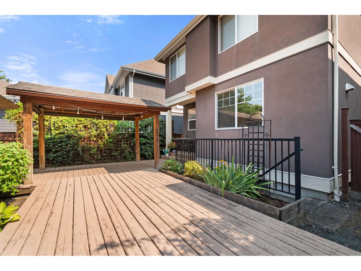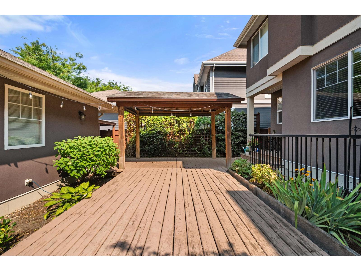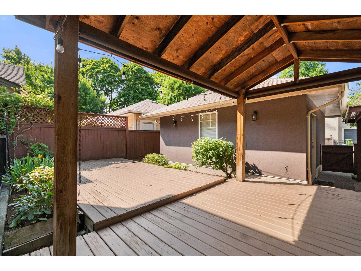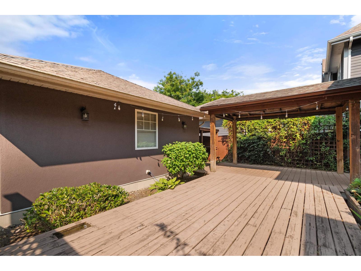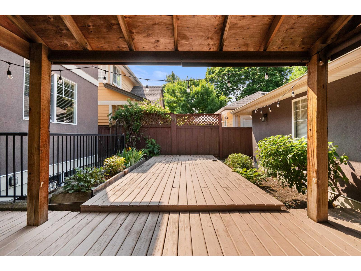3 Bedroom
4 Bathroom
2,244 ft2
Fireplace
Forced Air
$1,050,000
Gorgeous updated Garrison home tucked away on a quiet street! The bright, open-concept main floor features spacious living, dining & kitchen areas with loads of natural light. Upstairs offers 3 bedrooms, including a large primary with a beautifully renovated ensuite"-double sinks & a walk-in glass shower. The fully finished basement includes a rec room, gym area, bathroom & separate entry. Enjoy the large back deck, covered patio & detached double garage with 220 wiring and lane access. Prime location"-walk to restaurants, shops, schools, gyms, Rotary Trail & the Vedder River! * PREC - Personal Real Estate Corporation (id:46156)
Property Details
|
MLS® Number
|
R3048638 |
|
Property Type
|
Single Family |
|
View Type
|
Mountain View |
Building
|
Bathroom Total
|
4 |
|
Bedrooms Total
|
3 |
|
Basement Development
|
Finished |
|
Basement Type
|
Unknown (finished) |
|
Constructed Date
|
2006 |
|
Construction Style Attachment
|
Detached |
|
Fireplace Present
|
Yes |
|
Fireplace Total
|
1 |
|
Heating Fuel
|
Natural Gas |
|
Heating Type
|
Forced Air |
|
Stories Total
|
3 |
|
Size Interior
|
2,244 Ft2 |
|
Type
|
House |
Parking
Land
|
Acreage
|
No |
|
Size Frontage
|
33 Ft |
|
Size Irregular
|
3312 |
|
Size Total
|
3312 Sqft |
|
Size Total Text
|
3312 Sqft |
Rooms
| Level |
Type |
Length |
Width |
Dimensions |
|
Above |
Primary Bedroom |
13 ft ,3 in |
12 ft ,8 in |
13 ft ,3 in x 12 ft ,8 in |
|
Above |
Bedroom 2 |
13 ft ,3 in |
9 ft ,1 in |
13 ft ,3 in x 9 ft ,1 in |
|
Above |
Bedroom 3 |
11 ft ,7 in |
9 ft ,8 in |
11 ft ,7 in x 9 ft ,8 in |
|
Above |
Other |
5 ft |
4 ft ,6 in |
5 ft x 4 ft ,6 in |
|
Lower Level |
Recreational, Games Room |
13 ft ,4 in |
11 ft ,7 in |
13 ft ,4 in x 11 ft ,7 in |
|
Lower Level |
Laundry Room |
11 ft ,3 in |
9 ft ,9 in |
11 ft ,3 in x 9 ft ,9 in |
|
Lower Level |
Gym |
13 ft ,5 in |
7 ft ,1 in |
13 ft ,5 in x 7 ft ,1 in |
|
Main Level |
Kitchen |
13 ft ,8 in |
13 ft ,4 in |
13 ft ,8 in x 13 ft ,4 in |
|
Main Level |
Living Room |
17 ft |
12 ft ,6 in |
17 ft x 12 ft ,6 in |
|
Main Level |
Dining Room |
13 ft ,3 in |
8 ft ,9 in |
13 ft ,3 in x 8 ft ,9 in |
|
Main Level |
Foyer |
7 ft ,5 in |
5 ft ,1 in |
7 ft ,5 in x 5 ft ,1 in |
https://www.realtor.ca/real-estate/28871124/5949-officers-row-garrison-crossing-chilliwack


