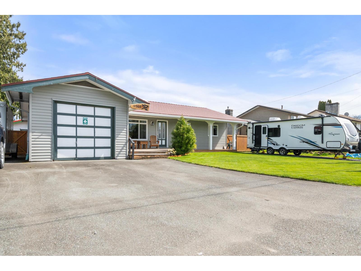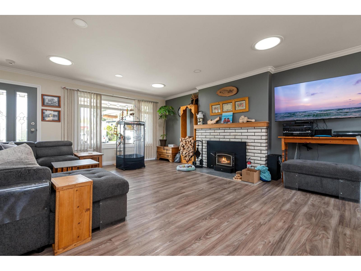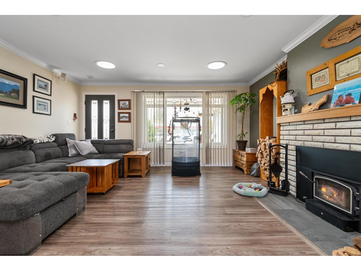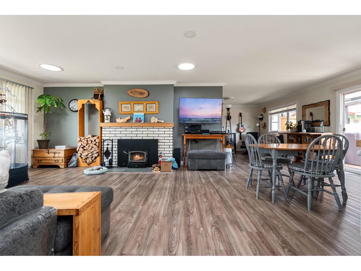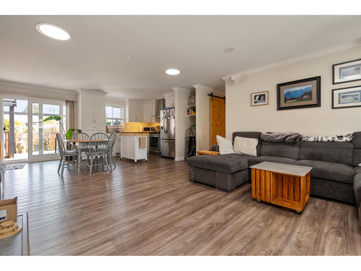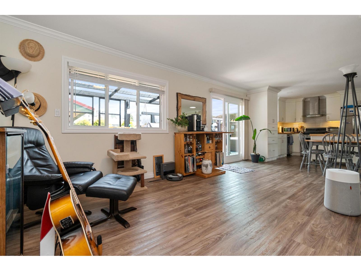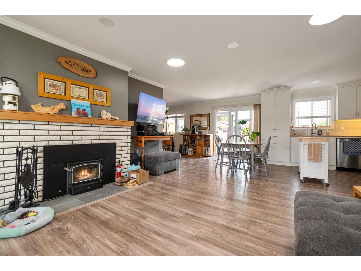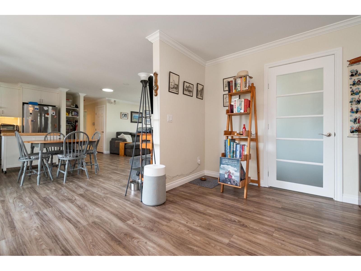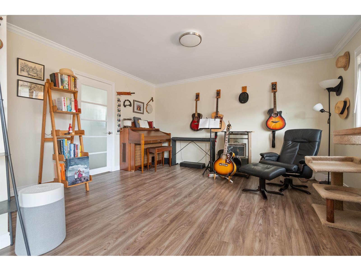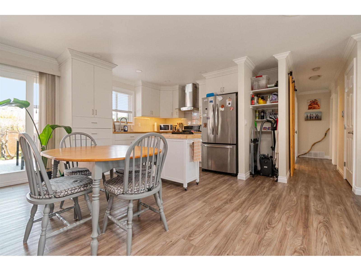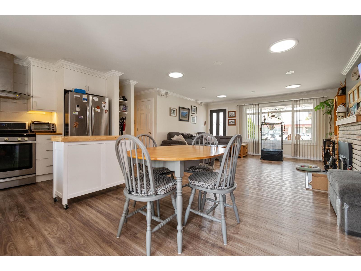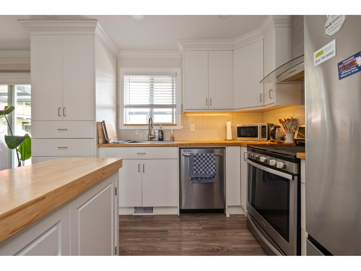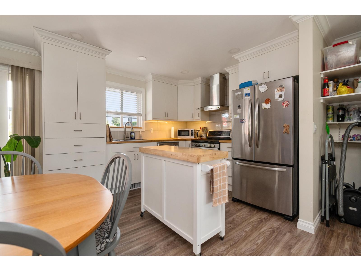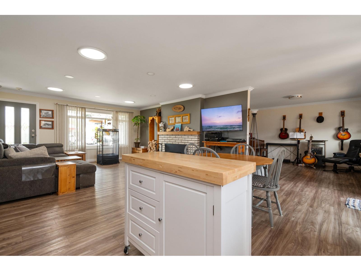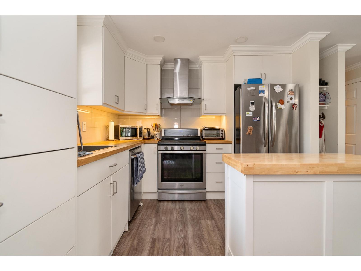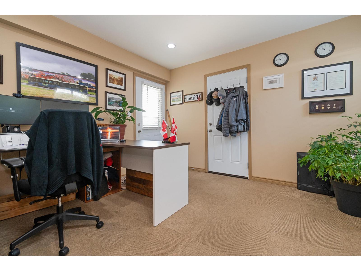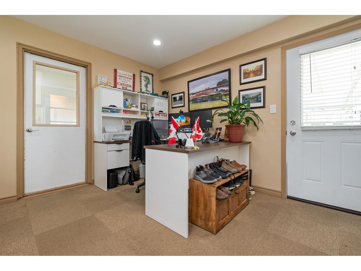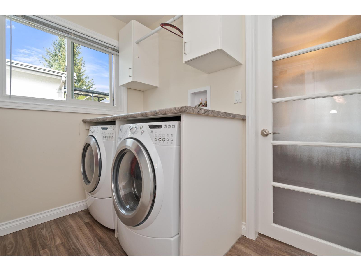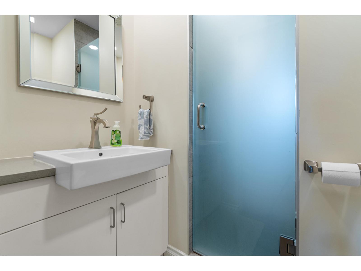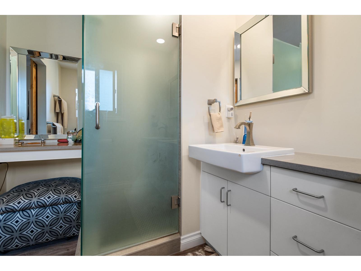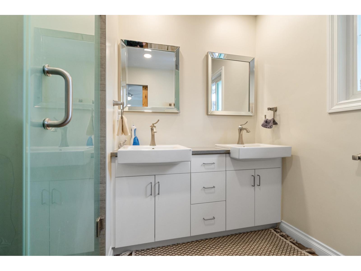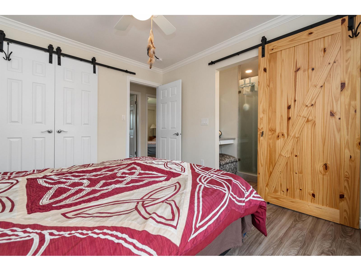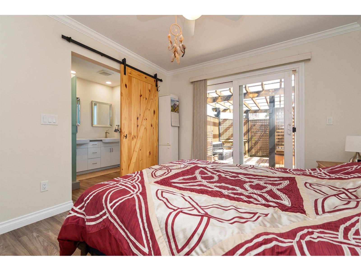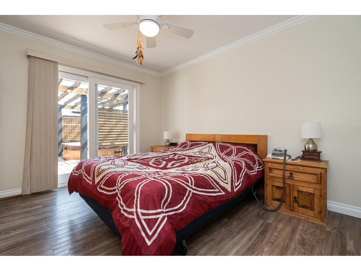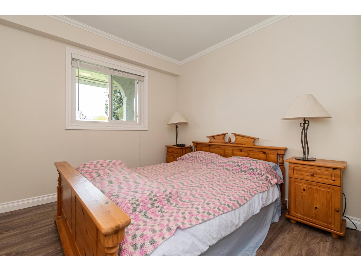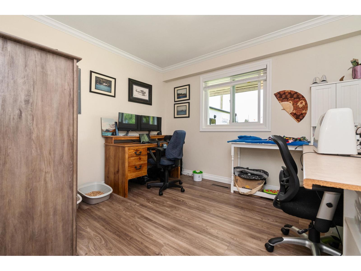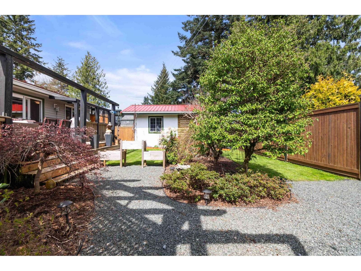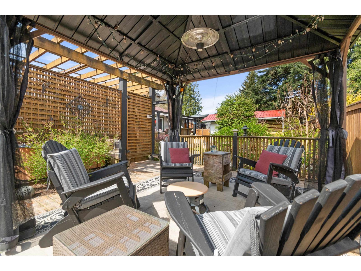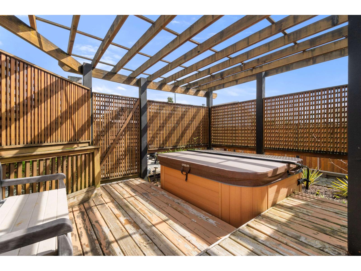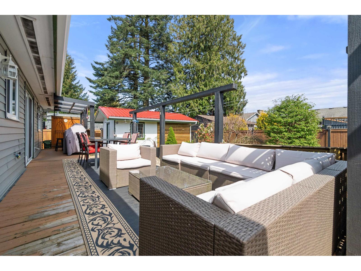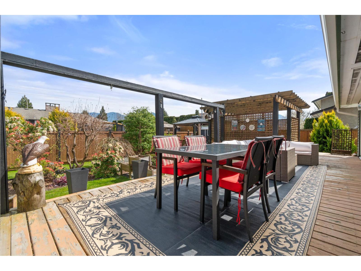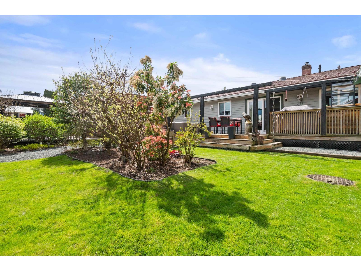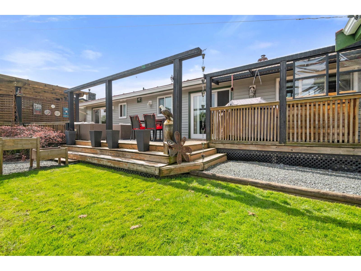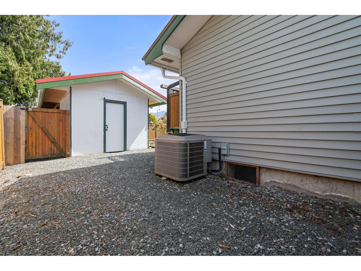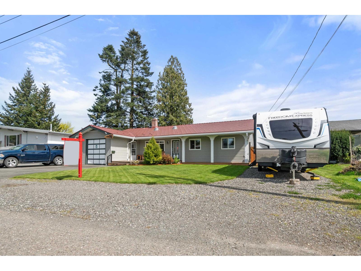3 Bedroom
2 Bathroom
1,498 ft2
Ranch
Fireplace
Central Air Conditioning
Forced Air
$795,000
Charming 3-bedroom, 2-bathroom rancher located on a quiet no-thru road in desirable Chilliwack, BC. This well-maintained home offers spacious one-level living, perfect for families or downsizers. Enjoy a bright, open-concept layout with a cozy living room, great kitchen, and a dining area that opens to a private backyard. The primary bedroom includes a full ensuite, while two additional bedrooms offer flexibility for guests or a home office. Outside, you'll find a fully fenced yard, ideal for kids and pets, plus ample parking and room for the RV. Peaceful location close to parks, schools, and all amenities. Move-in ready"-come see it today! (id:46156)
Property Details
|
MLS® Number
|
R3060484 |
|
Property Type
|
Single Family |
|
View Type
|
Mountain View |
Building
|
Bathroom Total
|
2 |
|
Bedrooms Total
|
3 |
|
Amenities
|
Fireplace(s) |
|
Appliances
|
Dryer, Washer, Dishwasher, Hot Tub, Refrigerator, Stove |
|
Architectural Style
|
Ranch |
|
Basement Type
|
Crawl Space |
|
Constructed Date
|
1972 |
|
Construction Style Attachment
|
Detached |
|
Cooling Type
|
Central Air Conditioning |
|
Fireplace Present
|
Yes |
|
Fireplace Total
|
1 |
|
Heating Fuel
|
Natural Gas |
|
Heating Type
|
Forced Air |
|
Stories Total
|
1 |
|
Size Interior
|
1,498 Ft2 |
|
Type
|
House |
Parking
Land
|
Acreage
|
No |
|
Size Depth
|
99 Ft |
|
Size Frontage
|
74 Ft |
|
Size Irregular
|
7500 |
|
Size Total
|
7500 Sqft |
|
Size Total Text
|
7500 Sqft |
Rooms
| Level |
Type |
Length |
Width |
Dimensions |
|
Main Level |
Primary Bedroom |
12 ft |
10 ft ,4 in |
12 ft x 10 ft ,4 in |
|
Main Level |
Bedroom 2 |
11 ft ,5 in |
9 ft ,1 in |
11 ft ,5 in x 9 ft ,1 in |
|
Main Level |
Bedroom 3 |
11 ft ,5 in |
10 ft ,9 in |
11 ft ,5 in x 10 ft ,9 in |
|
Main Level |
Office |
11 ft ,8 in |
12 ft ,1 in |
11 ft ,8 in x 12 ft ,1 in |
|
Main Level |
Laundry Room |
6 ft ,2 in |
8 ft ,5 in |
6 ft ,2 in x 8 ft ,5 in |
|
Main Level |
Living Room |
17 ft ,6 in |
16 ft ,3 in |
17 ft ,6 in x 16 ft ,3 in |
|
Main Level |
Kitchen |
9 ft ,6 in |
18 ft ,1 in |
9 ft ,6 in x 18 ft ,1 in |
|
Main Level |
Family Room |
14 ft ,3 in |
12 ft ,3 in |
14 ft ,3 in x 12 ft ,3 in |
https://www.realtor.ca/real-estate/29014746/9598-johnson-street-chilliwack-proper-east-chilliwack


