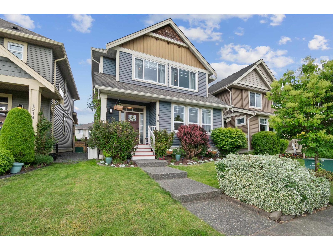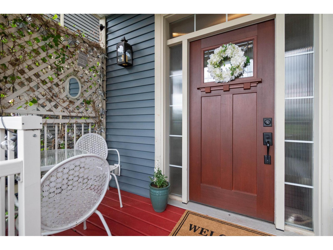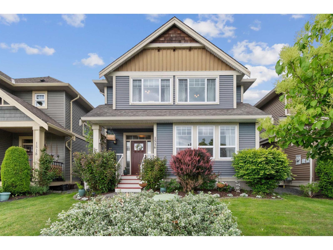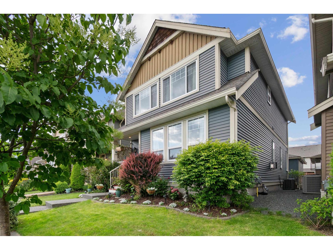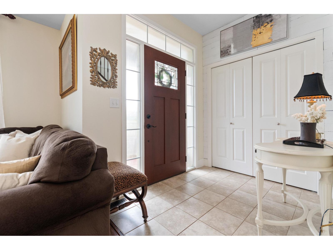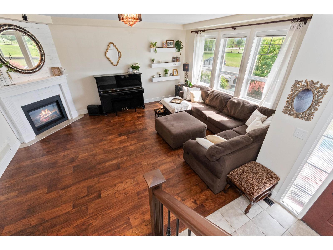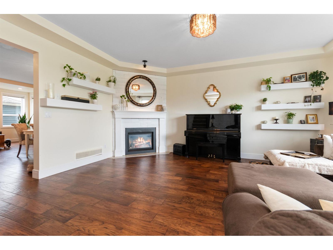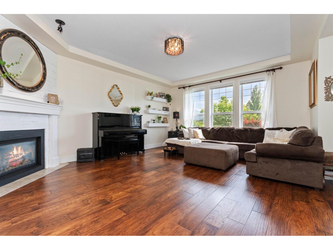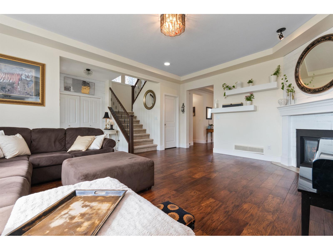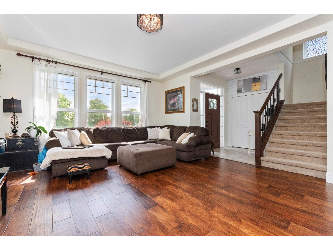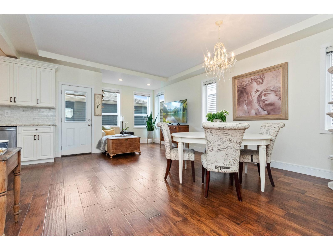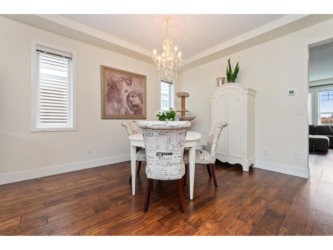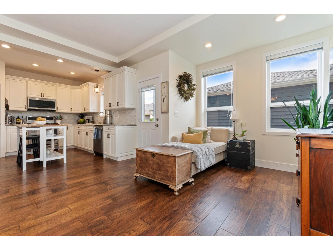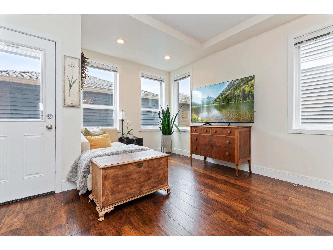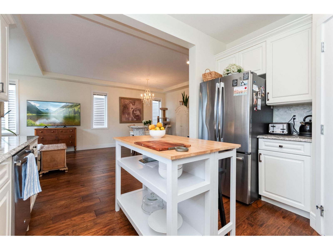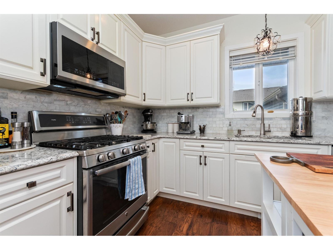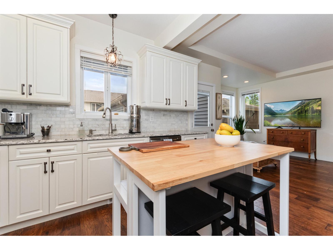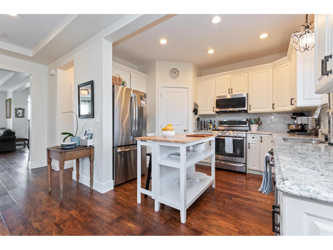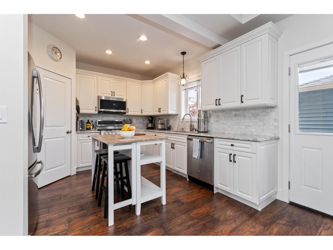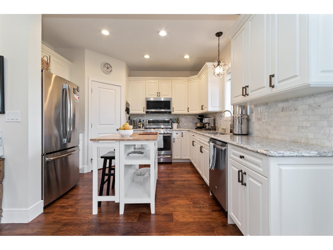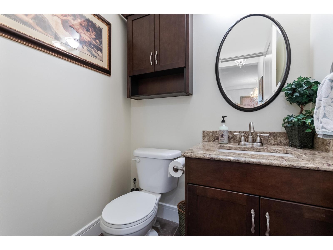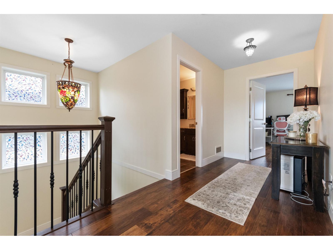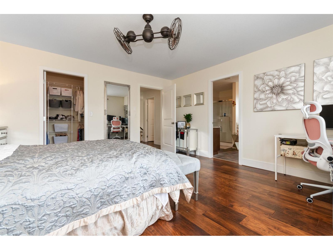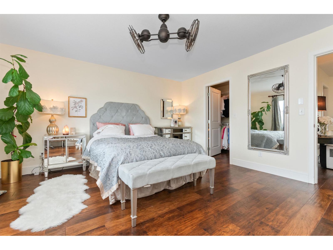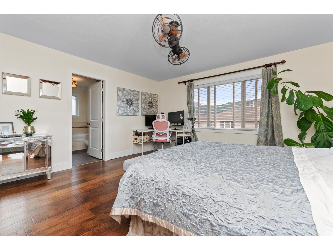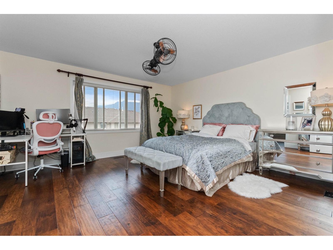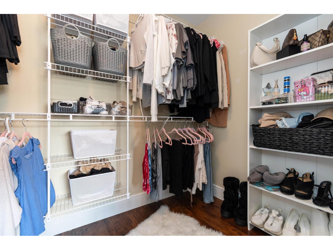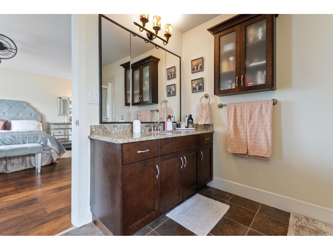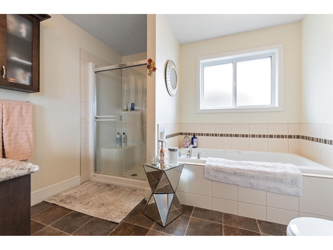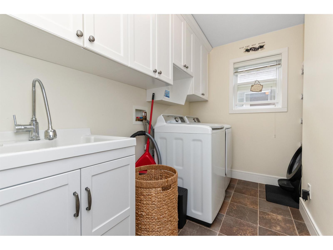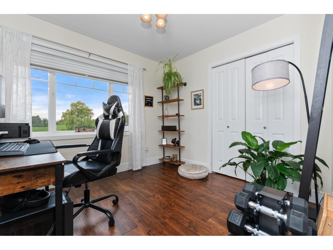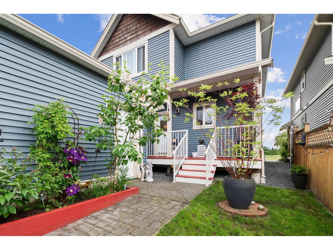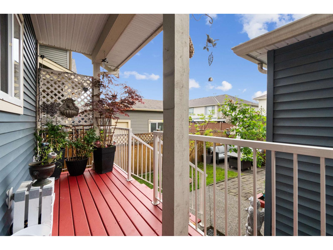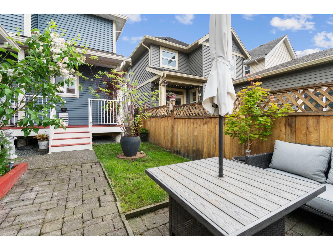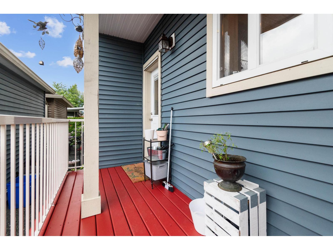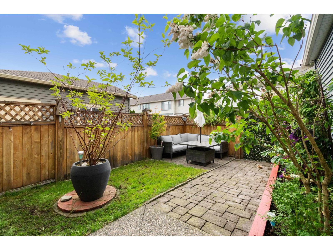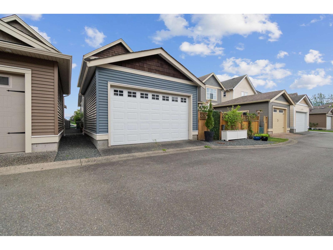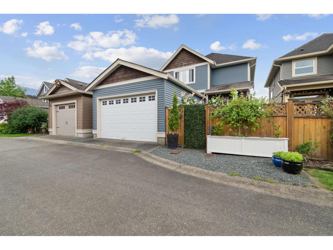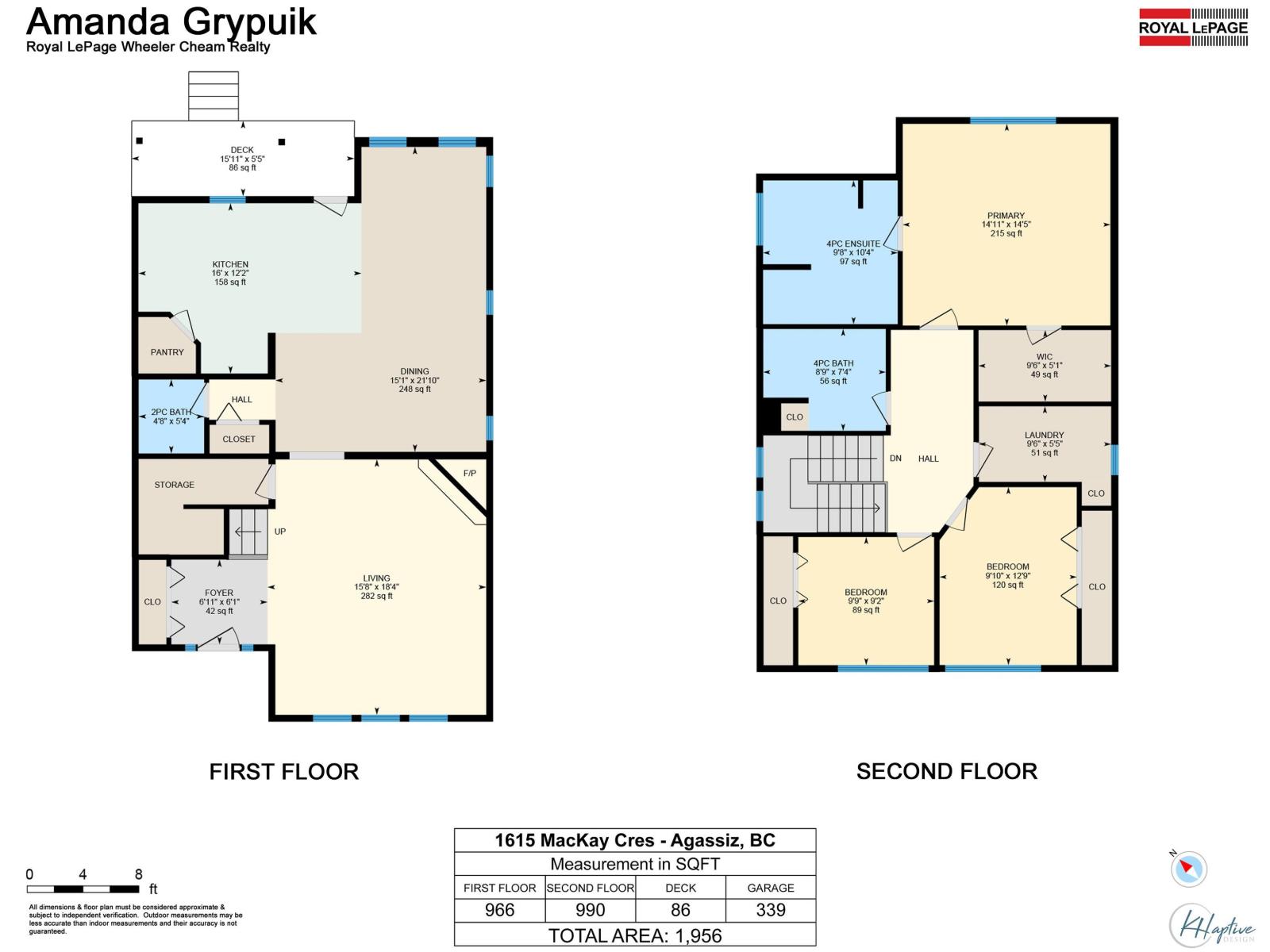3 Bedroom
3 Bathroom
1,956 ft2
Fireplace
Central Air Conditioning
Forced Air
$789,000
Welcome to 1516 MacKay Crescent in beautiful Agassiz! This 3 bedroom, 2.5 bathroom detached home offers the perfect blend of comfort and convenience, with NO strata fees and a functional floor plan designed for easy living. Nestled in a quiet, family-friendly neighbourhood, you'll love the stunning views of Mt. Cheam and the peace of a low-maintenance yard, ideal for relaxing without the extra work. A spacious double garage provides plenty of parking and storage. Enjoy quick access to Highway 1 for commuting, while being just minutes from the shops and amenities of Agassiz and the natural beauty of Harrison Hot Springs. Move-in ready, this home is a wonderful opportunity to enjoy the best of small-town living surrounded by mountain views! (id:46156)
Property Details
|
MLS® Number
|
R3052887 |
|
Property Type
|
Single Family |
|
View Type
|
Mountain View |
Building
|
Bathroom Total
|
3 |
|
Bedrooms Total
|
3 |
|
Amenities
|
Laundry - In Suite, Recreation Centre, Restaurant |
|
Appliances
|
Washer, Dryer, Refrigerator, Stove, Dishwasher |
|
Basement Type
|
Crawl Space |
|
Constructed Date
|
2008 |
|
Construction Style Attachment
|
Detached |
|
Cooling Type
|
Central Air Conditioning |
|
Fireplace Present
|
Yes |
|
Fireplace Total
|
1 |
|
Heating Fuel
|
Natural Gas |
|
Heating Type
|
Forced Air |
|
Stories Total
|
2 |
|
Size Interior
|
1,956 Ft2 |
|
Type
|
House |
Parking
Land
|
Acreage
|
No |
|
Size Frontage
|
33 Ft |
|
Size Irregular
|
2640 |
|
Size Total
|
2640 Sqft |
|
Size Total Text
|
2640 Sqft |
Rooms
| Level |
Type |
Length |
Width |
Dimensions |
|
Above |
Primary Bedroom |
14 ft ,9 in |
14 ft ,5 in |
14 ft ,9 in x 14 ft ,5 in |
|
Above |
Other |
9 ft ,5 in |
5 ft ,1 in |
9 ft ,5 in x 5 ft ,1 in |
|
Above |
Laundry Room |
9 ft ,5 in |
5 ft ,5 in |
9 ft ,5 in x 5 ft ,5 in |
|
Above |
Bedroom 2 |
9 ft ,8 in |
12 ft ,9 in |
9 ft ,8 in x 12 ft ,9 in |
|
Above |
Bedroom 3 |
9 ft ,7 in |
9 ft ,2 in |
9 ft ,7 in x 9 ft ,2 in |
|
Main Level |
Kitchen |
16 ft ,1 in |
12 ft ,2 in |
16 ft ,1 in x 12 ft ,2 in |
|
Main Level |
Dining Room |
15 ft ,3 in |
21 ft ,1 in |
15 ft ,3 in x 21 ft ,1 in |
|
Main Level |
Living Room |
15 ft ,6 in |
18 ft ,4 in |
15 ft ,6 in x 18 ft ,4 in |
|
Main Level |
Foyer |
6 ft ,9 in |
6 ft ,1 in |
6 ft ,9 in x 6 ft ,1 in |
https://www.realtor.ca/real-estate/28919837/1516-mackay-crescent-agassiz-agassiz


