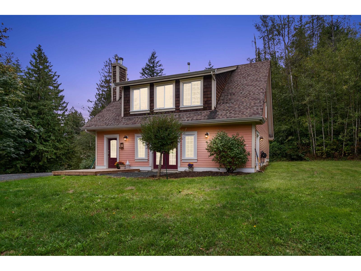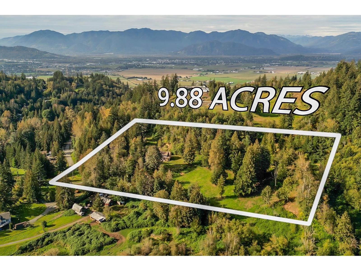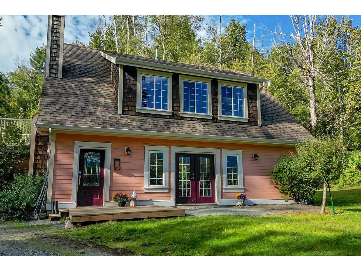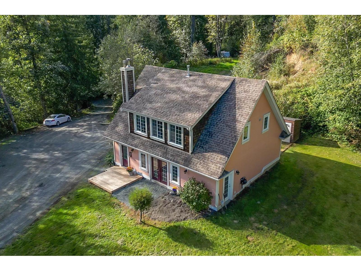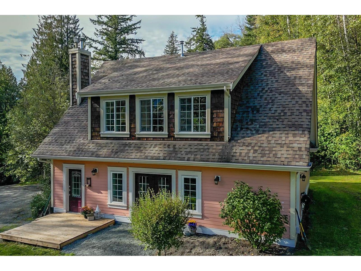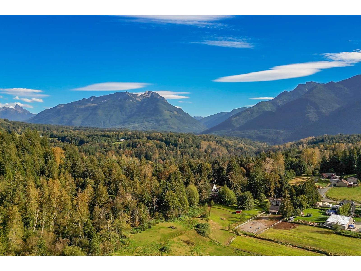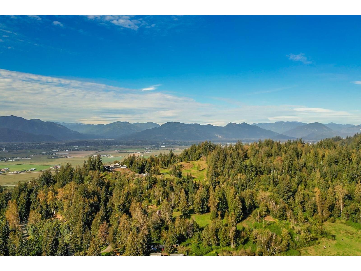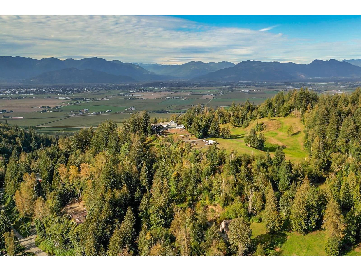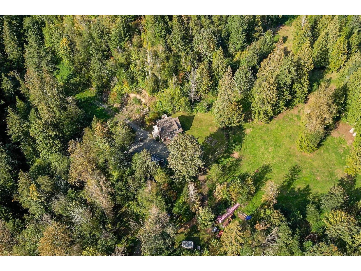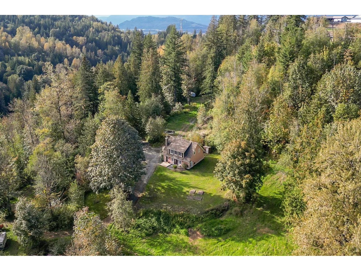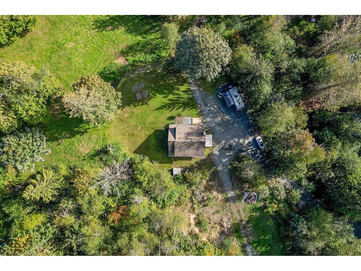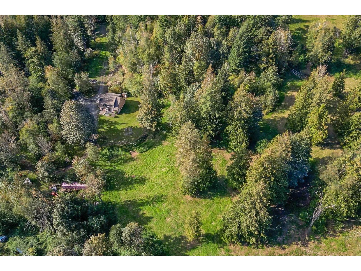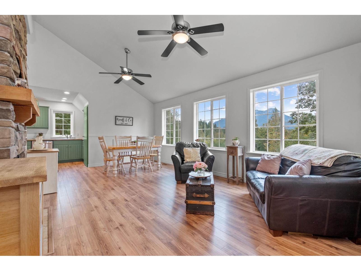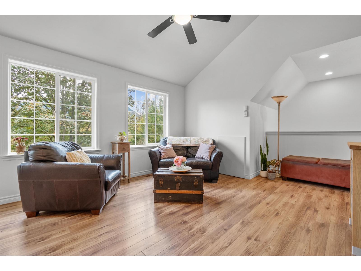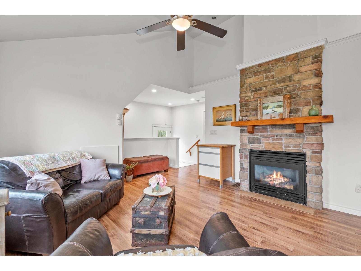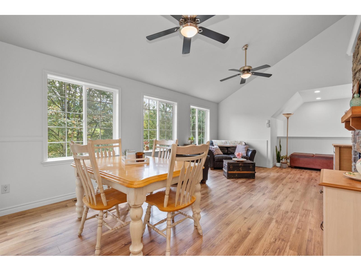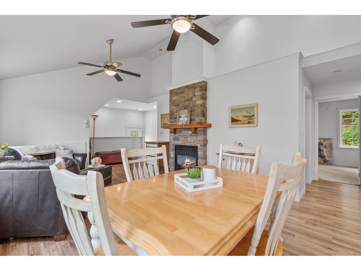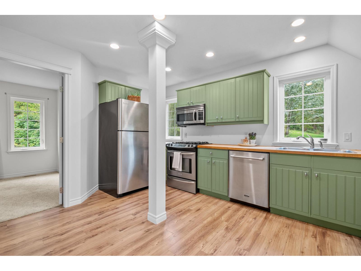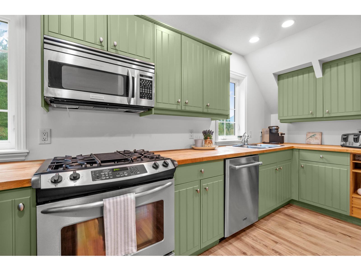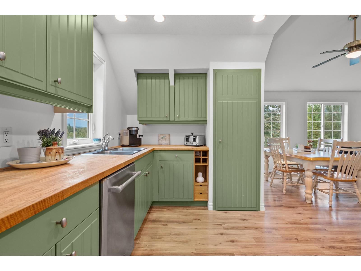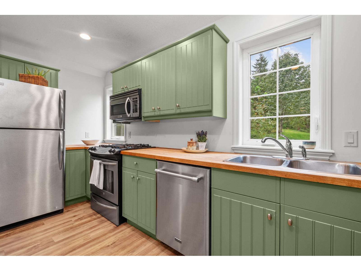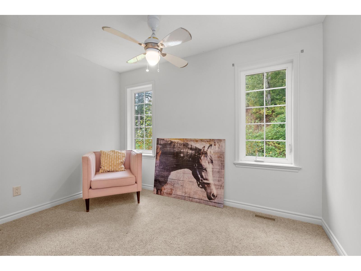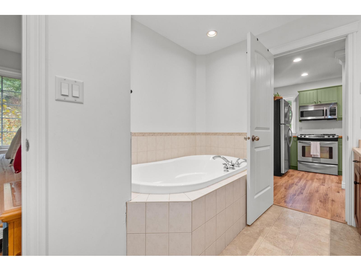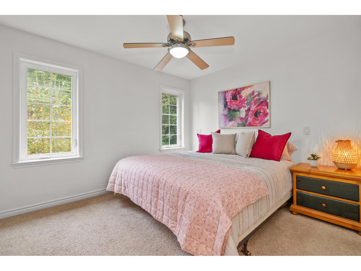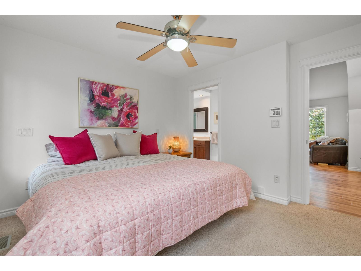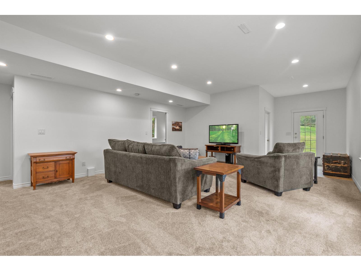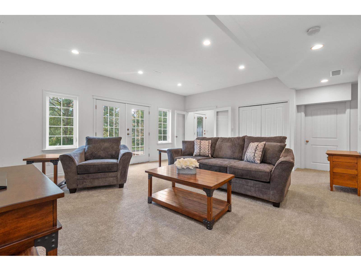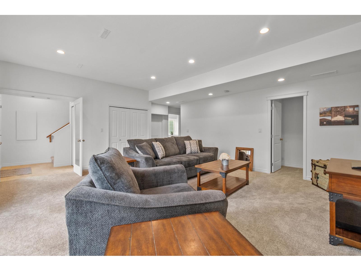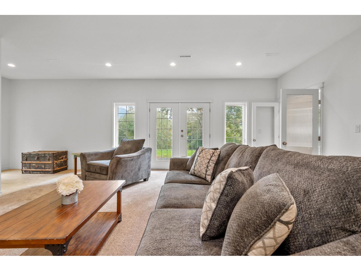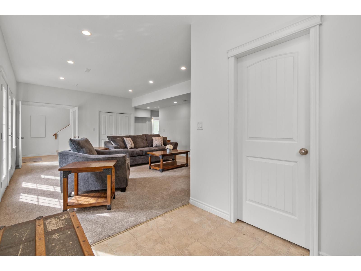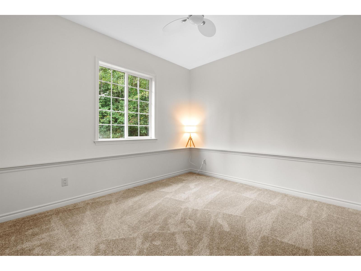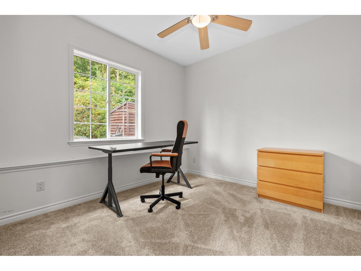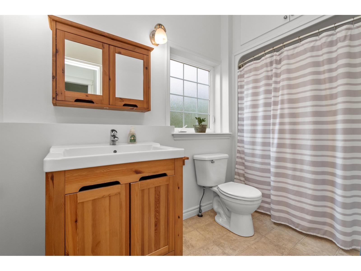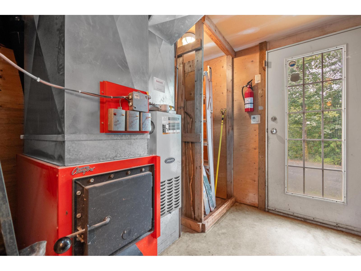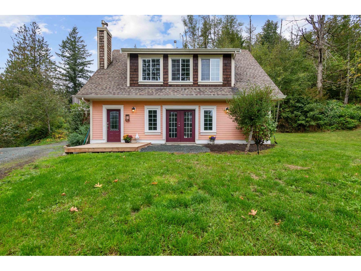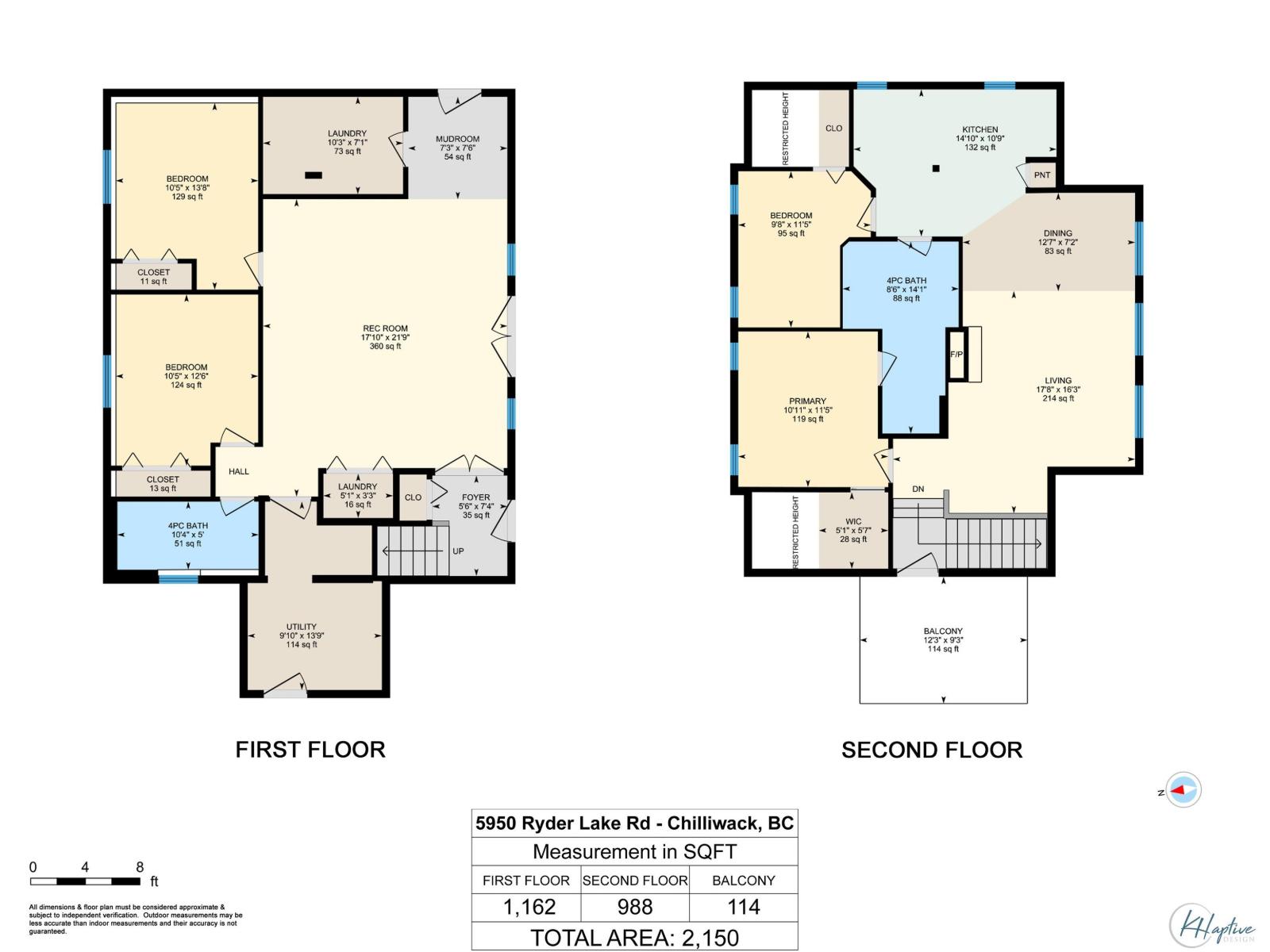4 Bedroom
2 Bathroom
2,150 ft2
Basement Entry
Fireplace
Forced Air
Acreage
$1,525,000
Welcome to your country retreat! This 2,150 sq. ft. home rests on 9.88 stunning acres, offering space and endless possibilities. With 4 bedrooms and 2 bathrooms, it features an open-concept main level with expansive windows showcasing BREATHTAKING VIEWS. The lower level includes a spacious rec room, mudroom, laundry, and 2 bedrooms-kept cozy with a multi-fuel furnace and GAS fireplace. Step outside to enjoy nearly 10 acres of usable land-perfect for gardening, animals, hobbies, or simply soaking in the peace of country living. All this, just 10 MINUTES FROM TOWN. Call today to book your showing. (id:46156)
Property Details
|
MLS® Number
|
R3039275 |
|
Property Type
|
Single Family |
|
View Type
|
Mountain View |
Building
|
Bathroom Total
|
2 |
|
Bedrooms Total
|
4 |
|
Appliances
|
Washer, Dryer, Refrigerator, Stove, Dishwasher |
|
Architectural Style
|
Basement Entry |
|
Basement Type
|
None |
|
Constructed Date
|
2005 |
|
Construction Style Attachment
|
Detached |
|
Fireplace Present
|
Yes |
|
Fireplace Total
|
1 |
|
Heating Fuel
|
Natural Gas, Wood |
|
Heating Type
|
Forced Air |
|
Stories Total
|
2 |
|
Size Interior
|
2,150 Ft2 |
|
Type
|
House |
Parking
Land
|
Acreage
|
Yes |
|
Size Frontage
|
120 Ft |
|
Size Irregular
|
9.88 |
|
Size Total
|
9.88 Ac |
|
Size Total Text
|
9.88 Ac |
Rooms
| Level |
Type |
Length |
Width |
Dimensions |
|
Basement |
Recreational, Games Room |
17 ft ,8 in |
12 ft ,9 in |
17 ft ,8 in x 12 ft ,9 in |
|
Lower Level |
Foyer |
5 ft ,5 in |
7 ft ,4 in |
5 ft ,5 in x 7 ft ,4 in |
|
Lower Level |
Mud Room |
7 ft ,2 in |
7 ft ,6 in |
7 ft ,2 in x 7 ft ,6 in |
|
Lower Level |
Laundry Room |
10 ft ,2 in |
7 ft ,1 in |
10 ft ,2 in x 7 ft ,1 in |
|
Lower Level |
Bedroom 2 |
10 ft ,4 in |
13 ft ,8 in |
10 ft ,4 in x 13 ft ,8 in |
|
Lower Level |
Bedroom 3 |
10 ft ,4 in |
12 ft ,6 in |
10 ft ,4 in x 12 ft ,6 in |
|
Lower Level |
Utility Room |
9 ft ,8 in |
13 ft ,9 in |
9 ft ,8 in x 13 ft ,9 in |
|
Main Level |
Primary Bedroom |
10 ft ,9 in |
11 ft ,5 in |
10 ft ,9 in x 11 ft ,5 in |
|
Main Level |
Living Room |
17 ft ,6 in |
16 ft ,3 in |
17 ft ,6 in x 16 ft ,3 in |
|
Main Level |
Dining Room |
12 ft ,5 in |
7 ft ,2 in |
12 ft ,5 in x 7 ft ,2 in |
|
Main Level |
Kitchen |
14 ft ,8 in |
10 ft ,9 in |
14 ft ,8 in x 10 ft ,9 in |
|
Main Level |
Bedroom 4 |
9 ft ,6 in |
11 ft ,5 in |
9 ft ,6 in x 11 ft ,5 in |
https://www.realtor.ca/real-estate/28760473/5950-ryder-lake-road-ryder-lake-chilliwack


