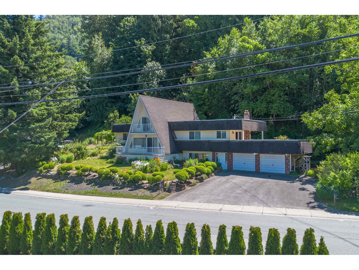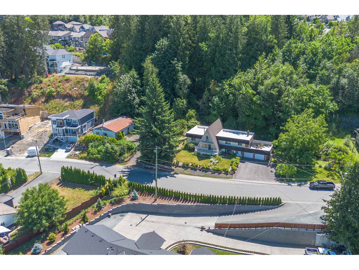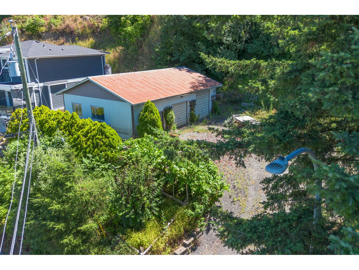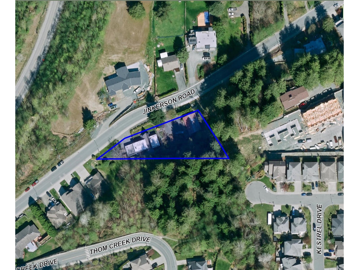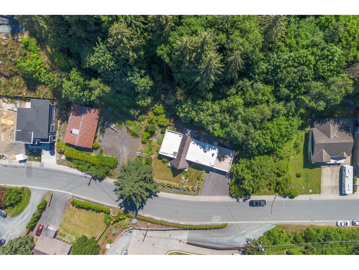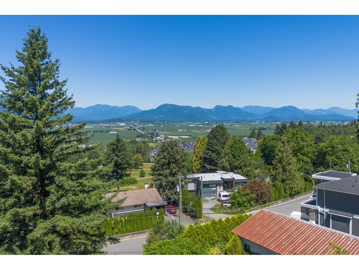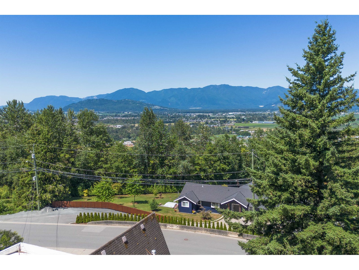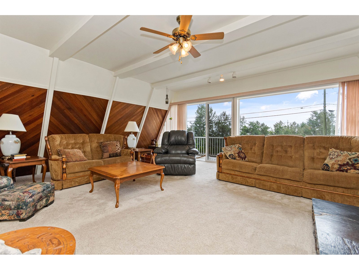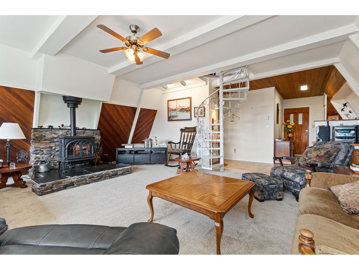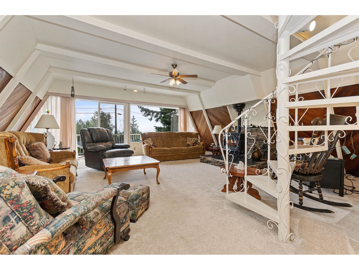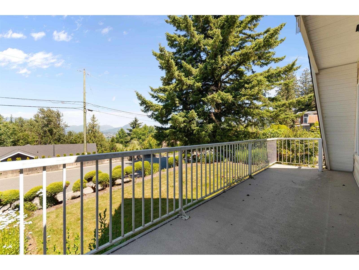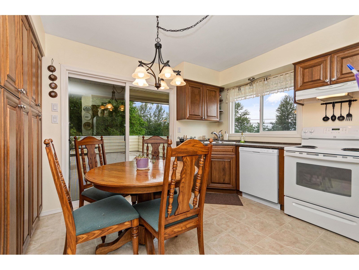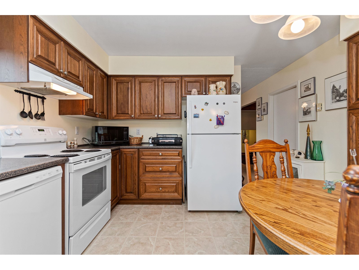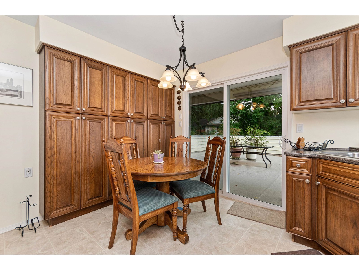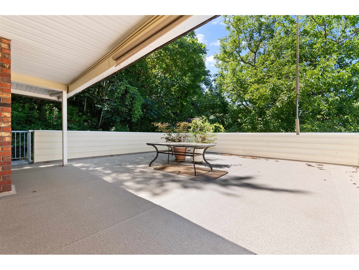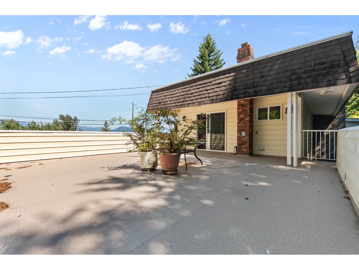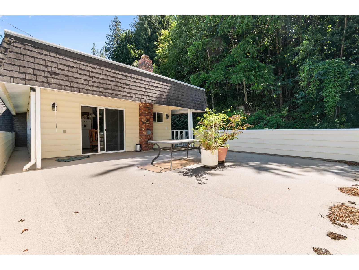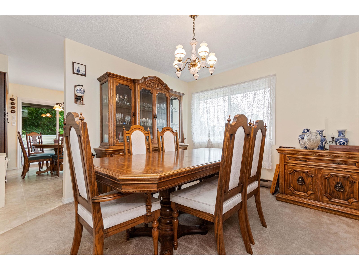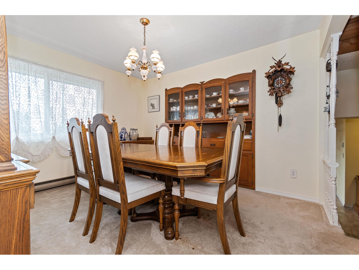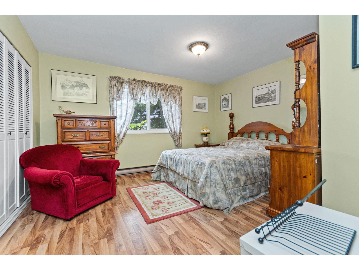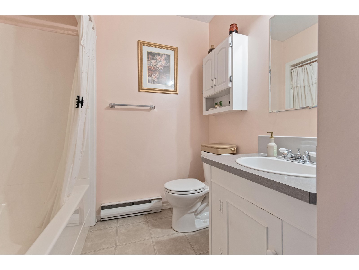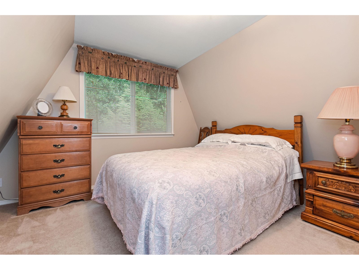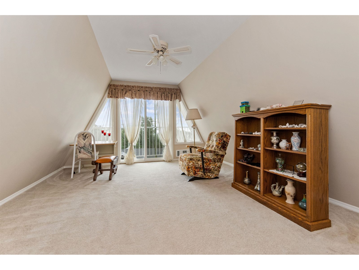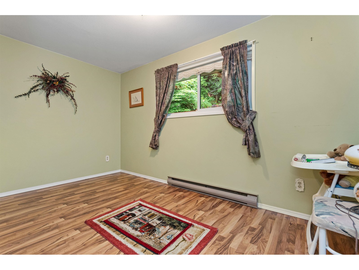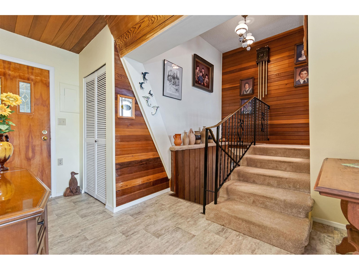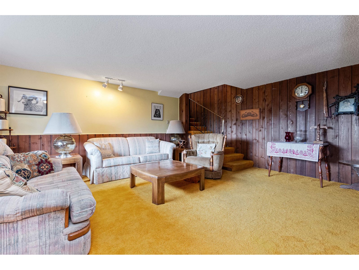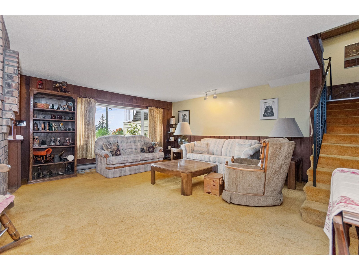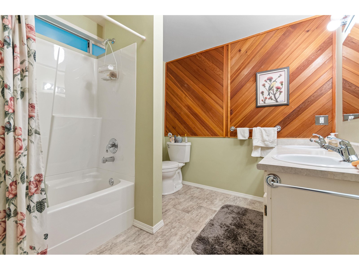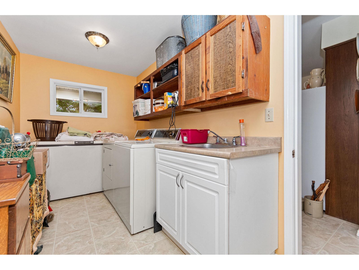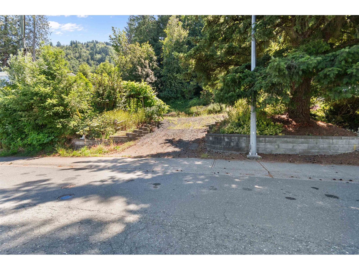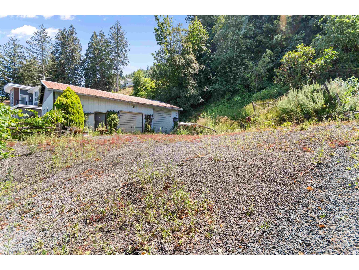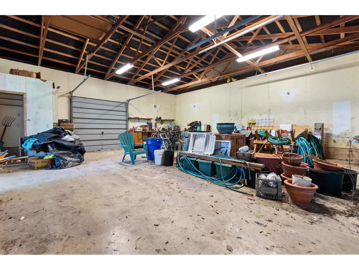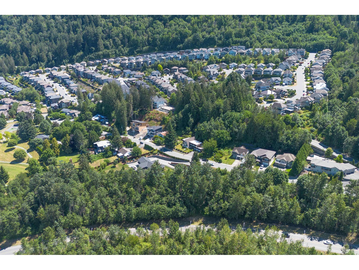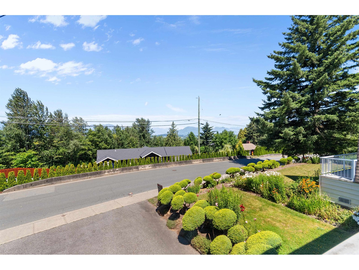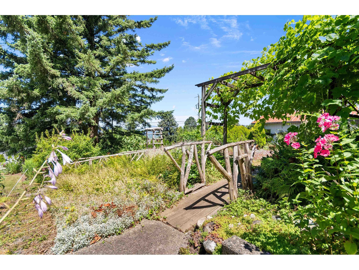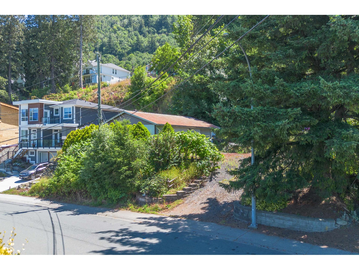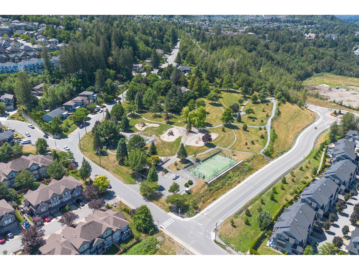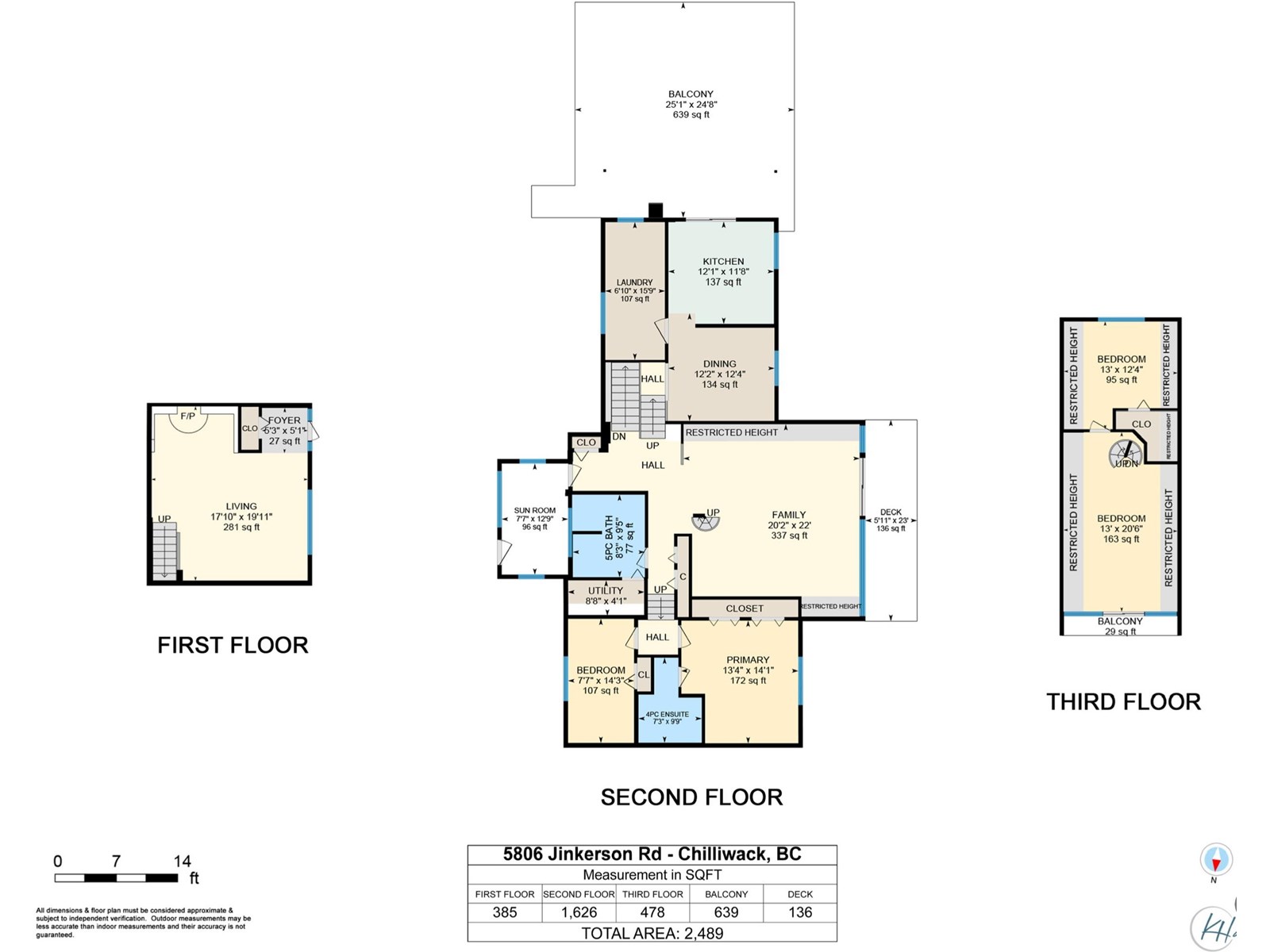4 Bedroom
2 Bathroom
2,489 ft2
Fireplace
Baseboard Heaters
$1,295,000
First Time on the Market! Discover this charming, one-of-a-kind home situated on a level .55 acre lot with development potential"-neighboring properties have already been rezoned to R3. This unique property features 2 separate driveways and a massive 28' x 42' DETACHED SHOP, perfect for a hobbyist, or home-based business. Backing onto the Pirie Brook Natural Area, a protected city-owned green space, you'll enjoy complete privacy with no rear neighbors and beautiful valley views from every deck. Step out from the kitchen onto a spacious 25'1 x 24'8 balcony, ideal for entertaining or soaking in the serene surroundings. The home is full of character and possibilities"-an ideal canvas to renovate or invest. A rare offering in a peaceful, nature-connected setting with urban potential. * PREC - Personal Real Estate Corporation (id:46156)
Property Details
|
MLS® Number
|
R3027686 |
|
Property Type
|
Single Family |
|
View Type
|
Valley View |
Building
|
Bathroom Total
|
2 |
|
Bedrooms Total
|
4 |
|
Basement Type
|
Partial |
|
Constructed Date
|
1968 |
|
Construction Style Attachment
|
Detached |
|
Fireplace Present
|
Yes |
|
Fireplace Total
|
2 |
|
Heating Fuel
|
Electric |
|
Heating Type
|
Baseboard Heaters |
|
Stories Total
|
3 |
|
Size Interior
|
2,489 Ft2 |
|
Type
|
House |
Parking
Land
|
Acreage
|
No |
|
Size Irregular
|
24173 |
|
Size Total
|
24173 Sqft |
|
Size Total Text
|
24173 Sqft |
Rooms
| Level |
Type |
Length |
Width |
Dimensions |
|
Above |
Bedroom 3 |
13 ft |
20 ft ,6 in |
13 ft x 20 ft ,6 in |
|
Above |
Bedroom 4 |
13 ft ,3 in |
14 ft ,1 in |
13 ft ,3 in x 14 ft ,1 in |
|
Lower Level |
Living Room |
17 ft ,8 in |
19 ft ,1 in |
17 ft ,8 in x 19 ft ,1 in |
|
Main Level |
Kitchen |
12 ft ,3 in |
11 ft ,8 in |
12 ft ,3 in x 11 ft ,8 in |
|
Main Level |
Family Room |
20 ft ,8 in |
22 ft |
20 ft ,8 in x 22 ft |
|
Main Level |
Dining Room |
12 ft ,1 in |
12 ft ,4 in |
12 ft ,1 in x 12 ft ,4 in |
|
Main Level |
Primary Bedroom |
13 ft ,3 in |
14 ft ,1 in |
13 ft ,3 in x 14 ft ,1 in |
|
Main Level |
Bedroom 2 |
7 ft ,5 in |
14 ft ,3 in |
7 ft ,5 in x 14 ft ,3 in |
|
Main Level |
Utility Room |
8 ft ,6 in |
4 ft ,1 in |
8 ft ,6 in x 4 ft ,1 in |
|
Main Level |
Laundry Room |
6 ft ,8 in |
15 ft ,9 in |
6 ft ,8 in x 15 ft ,9 in |
https://www.realtor.ca/real-estate/28615559/5806-jinkerson-road-promontory-chilliwack


