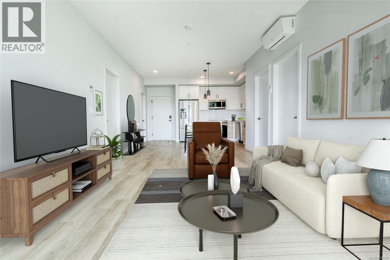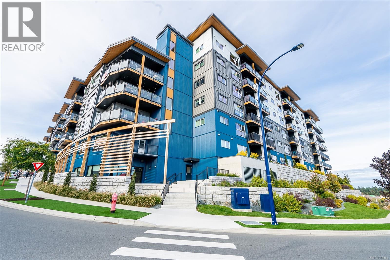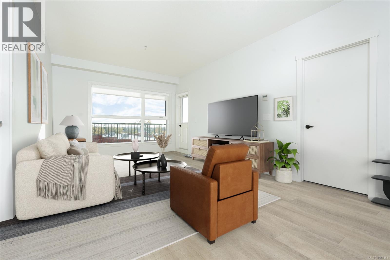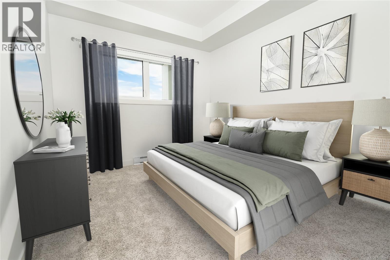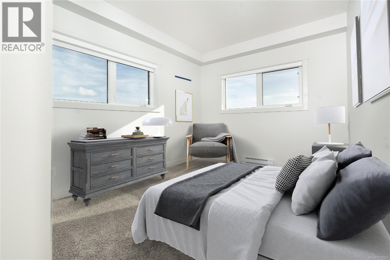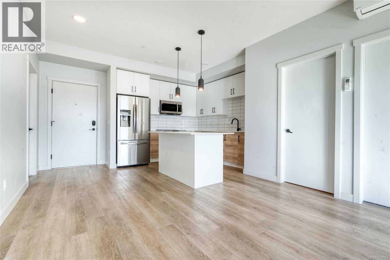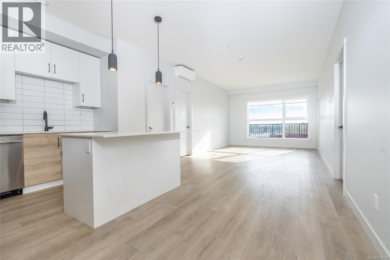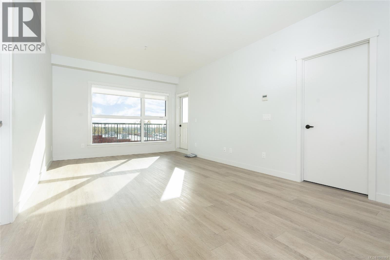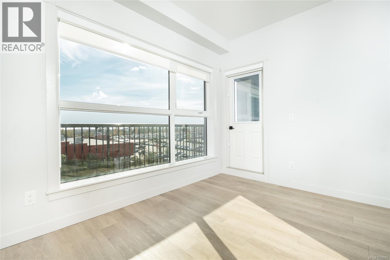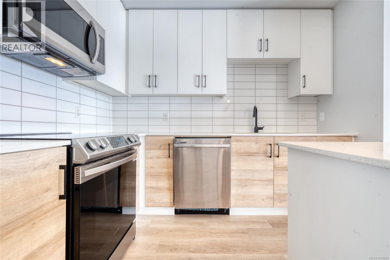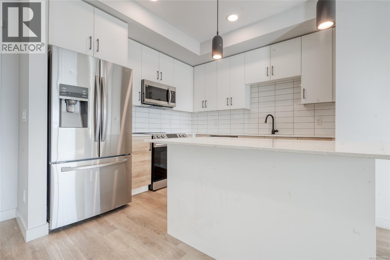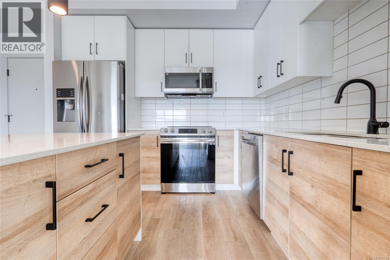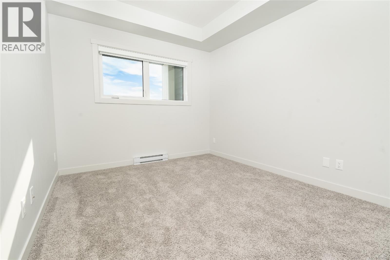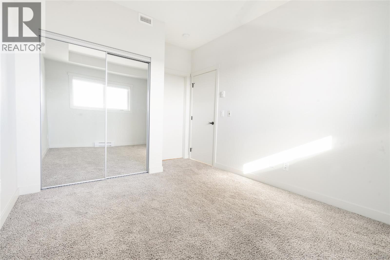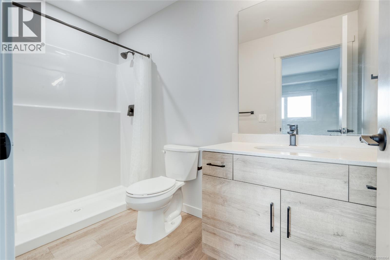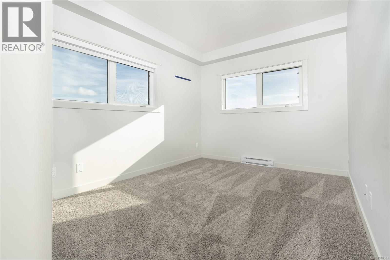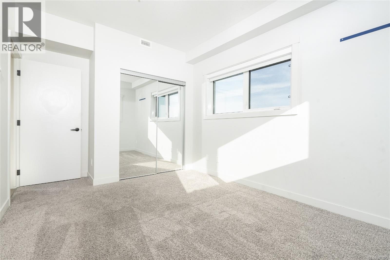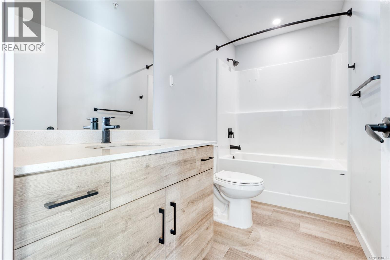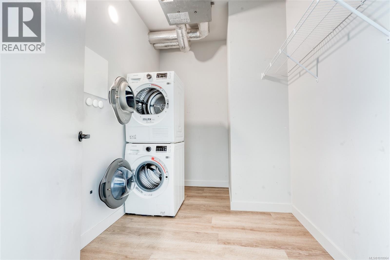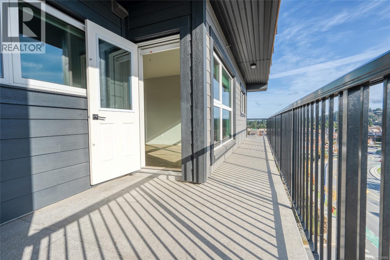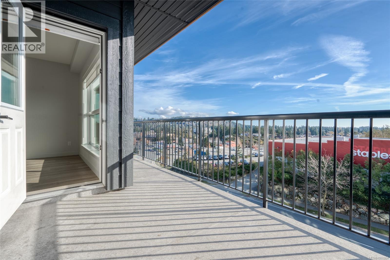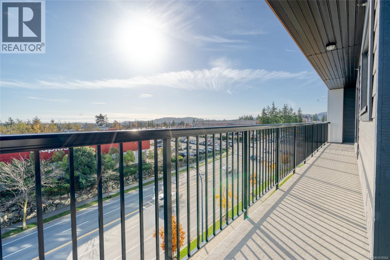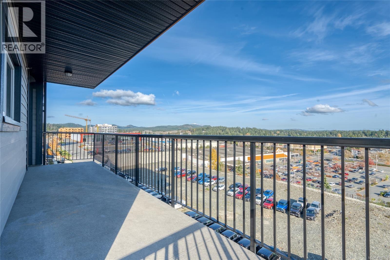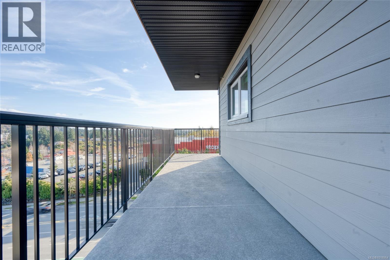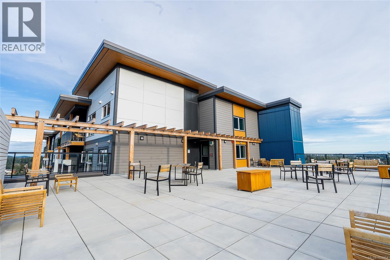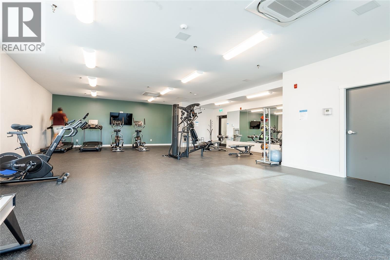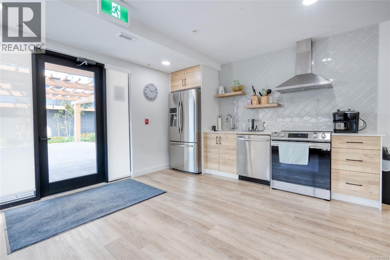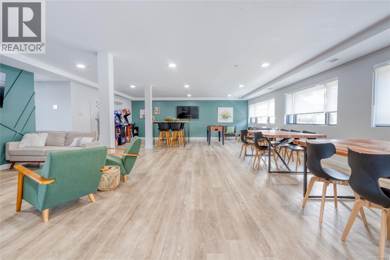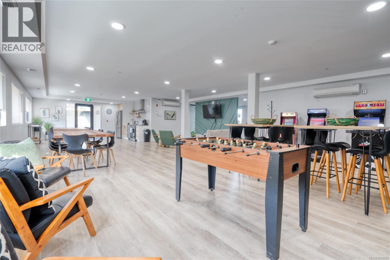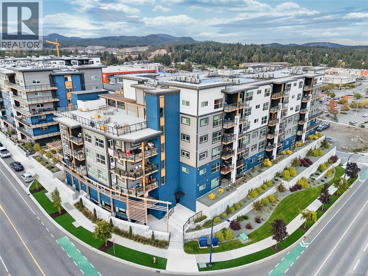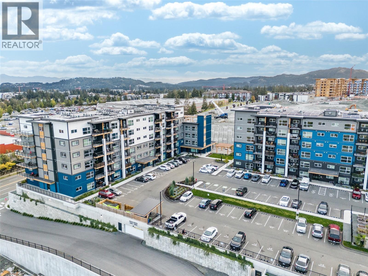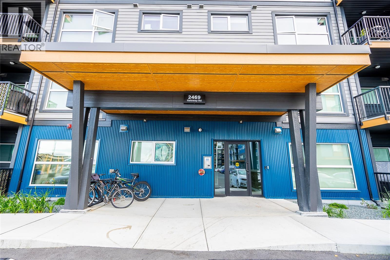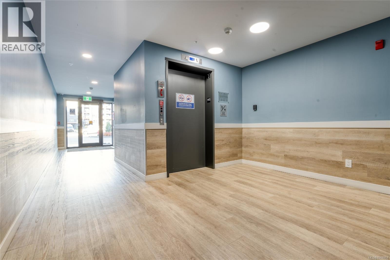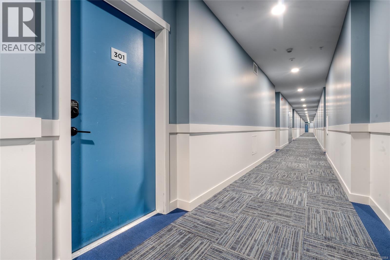2 Bedroom
2 Bathroom
1,186 ft2
Air Conditioned, Fully Air Conditioned, Wall Unit
Baseboard Heaters, Heat Pump
$564,900Maintenance,
$376.96 Monthly
Welcome home to this modern 2-bed, 2-bath condo featuring a stunning wrap-around balcony and easy highway access to downtown! This elevated, south-east facing 3rd floor corner unit offers exceptional privacy, abundant natural light, and impressive views. Enjoy stainless steel appliances, soft-close cabinetry, quartz countertops, luxury wide-plank flooring, and plush carpet in the bedrooms. A heat pump provides efficient heating and cooling for year-round comfort. In-suite laundry and a dedicated storage room complete the space. This unit comes with one secure parking stall and an adjacent storage space. The building offers top-tier amenities including a rooftop deck, gym, dog run, community garden, recreation room, guest suites, EV charging stations, and visitor parking. Ideally located near catchment schools, shopping, daily conveniences, and bus stops for easy travel around Langford and downtown Victoria. Book your showing today (id:46156)
Property Details
|
MLS® Number
|
1018964 |
|
Property Type
|
Single Family |
|
Neigbourhood
|
Florence Lake |
|
Community Features
|
Pets Allowed, Family Oriented |
|
Parking Space Total
|
1 |
Building
|
Bathroom Total
|
2 |
|
Bedrooms Total
|
2 |
|
Appliances
|
Microwave, Refrigerator, Stove, Washer, Dryer |
|
Constructed Date
|
2022 |
|
Cooling Type
|
Air Conditioned, Fully Air Conditioned, Wall Unit |
|
Heating Type
|
Baseboard Heaters, Heat Pump |
|
Size Interior
|
1,186 Ft2 |
|
Total Finished Area
|
906 Sqft |
|
Type
|
Apartment |
Parking
Land
|
Acreage
|
No |
|
Size Irregular
|
906 |
|
Size Total
|
906 Sqft |
|
Size Total Text
|
906 Sqft |
|
Zoning Type
|
Residential |
Rooms
| Level |
Type |
Length |
Width |
Dimensions |
|
Main Level |
Balcony |
40 ft |
7 ft |
40 ft x 7 ft |
|
Main Level |
Bedroom |
|
10 ft |
Measurements not available x 10 ft |
|
Main Level |
Bathroom |
10 ft |
|
10 ft x Measurements not available |
|
Main Level |
Primary Bedroom |
|
|
13'6 x 9'7 |
|
Main Level |
Ensuite |
|
5 ft |
Measurements not available x 5 ft |
|
Main Level |
Laundry Room |
10 ft |
|
10 ft x Measurements not available |
|
Main Level |
Living Room |
|
12 ft |
Measurements not available x 12 ft |
|
Main Level |
Kitchen |
|
|
12'10 x 15'3 |
https://www.realtor.ca/real-estate/29107489/301-2469-gateway-rd-langford-florence-lake


