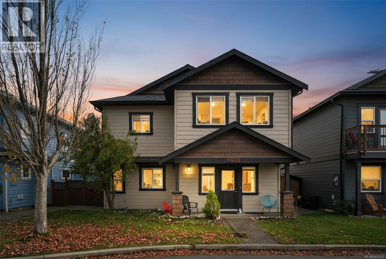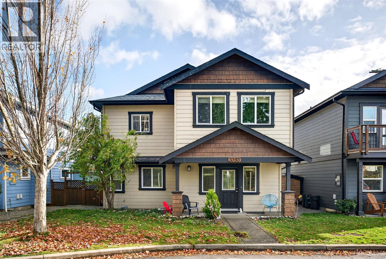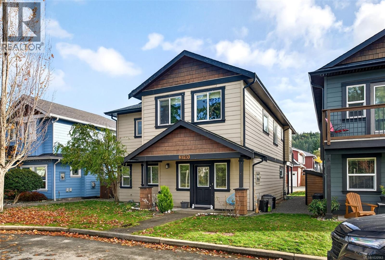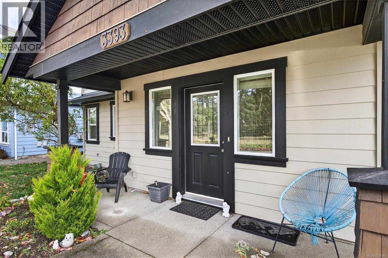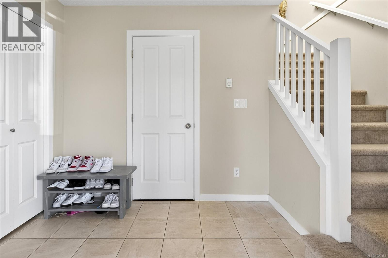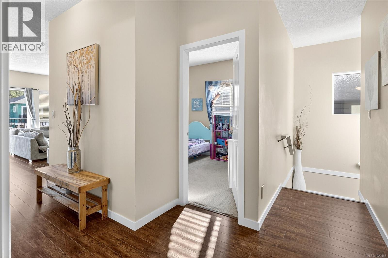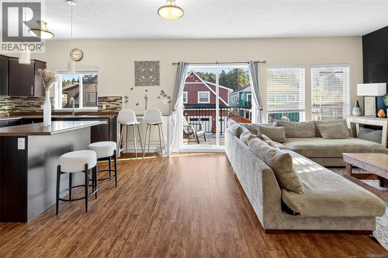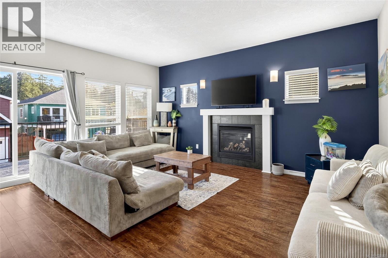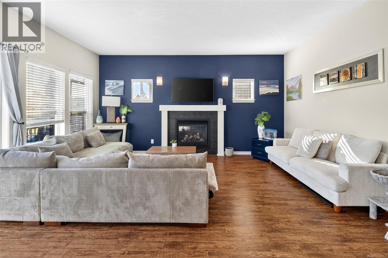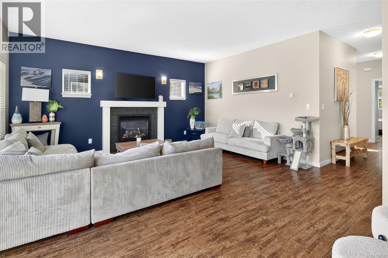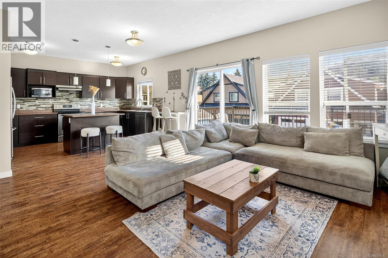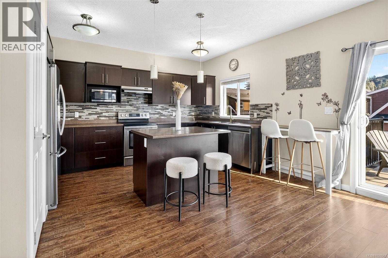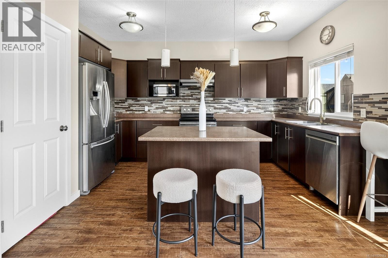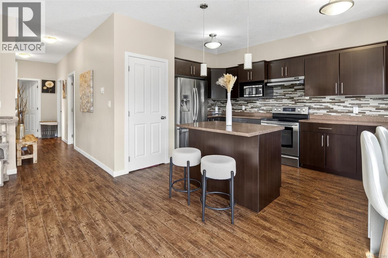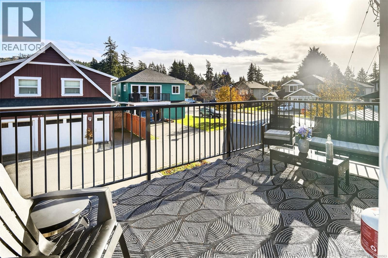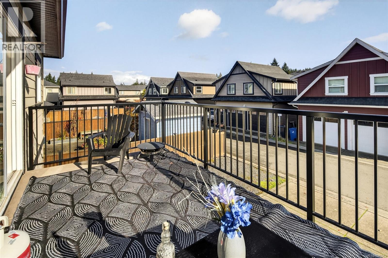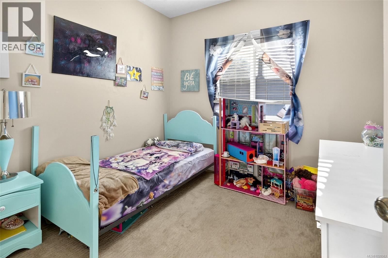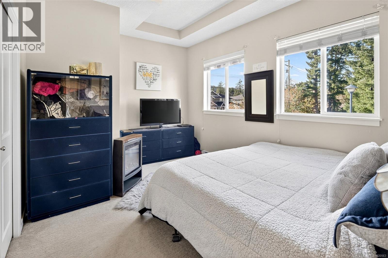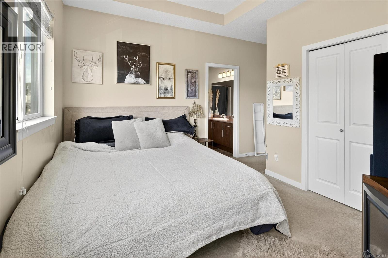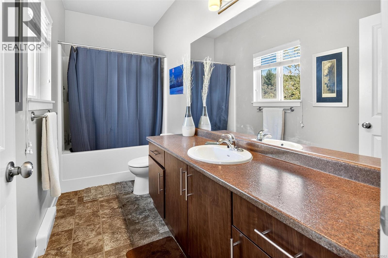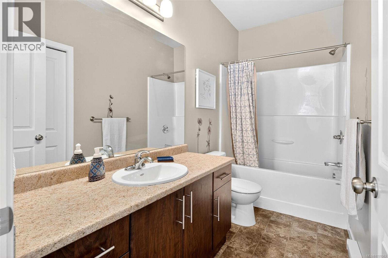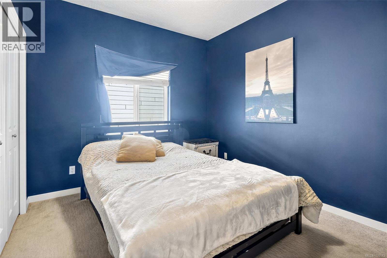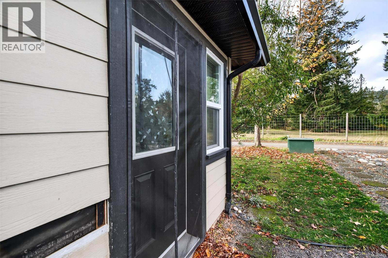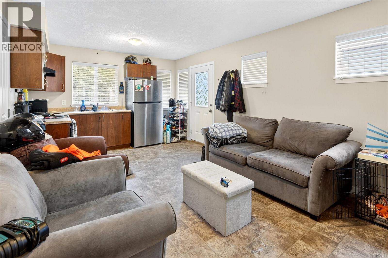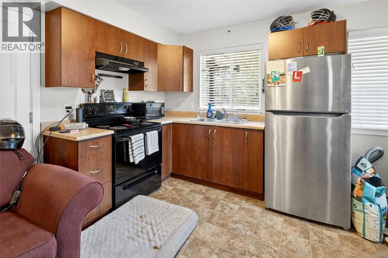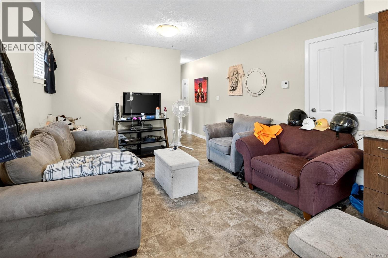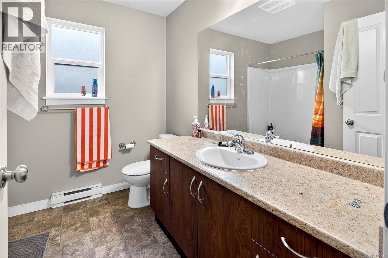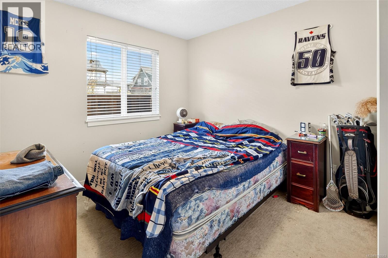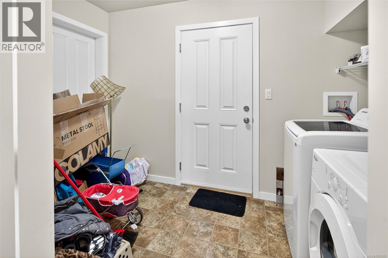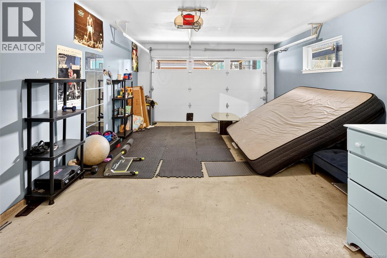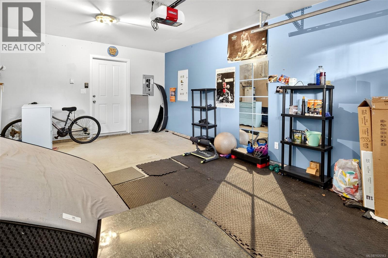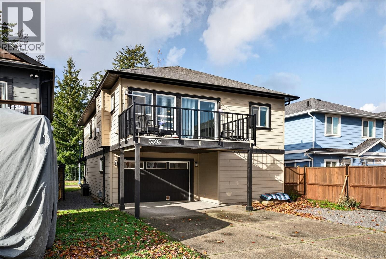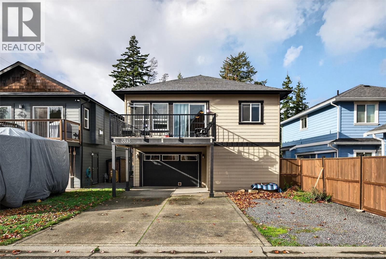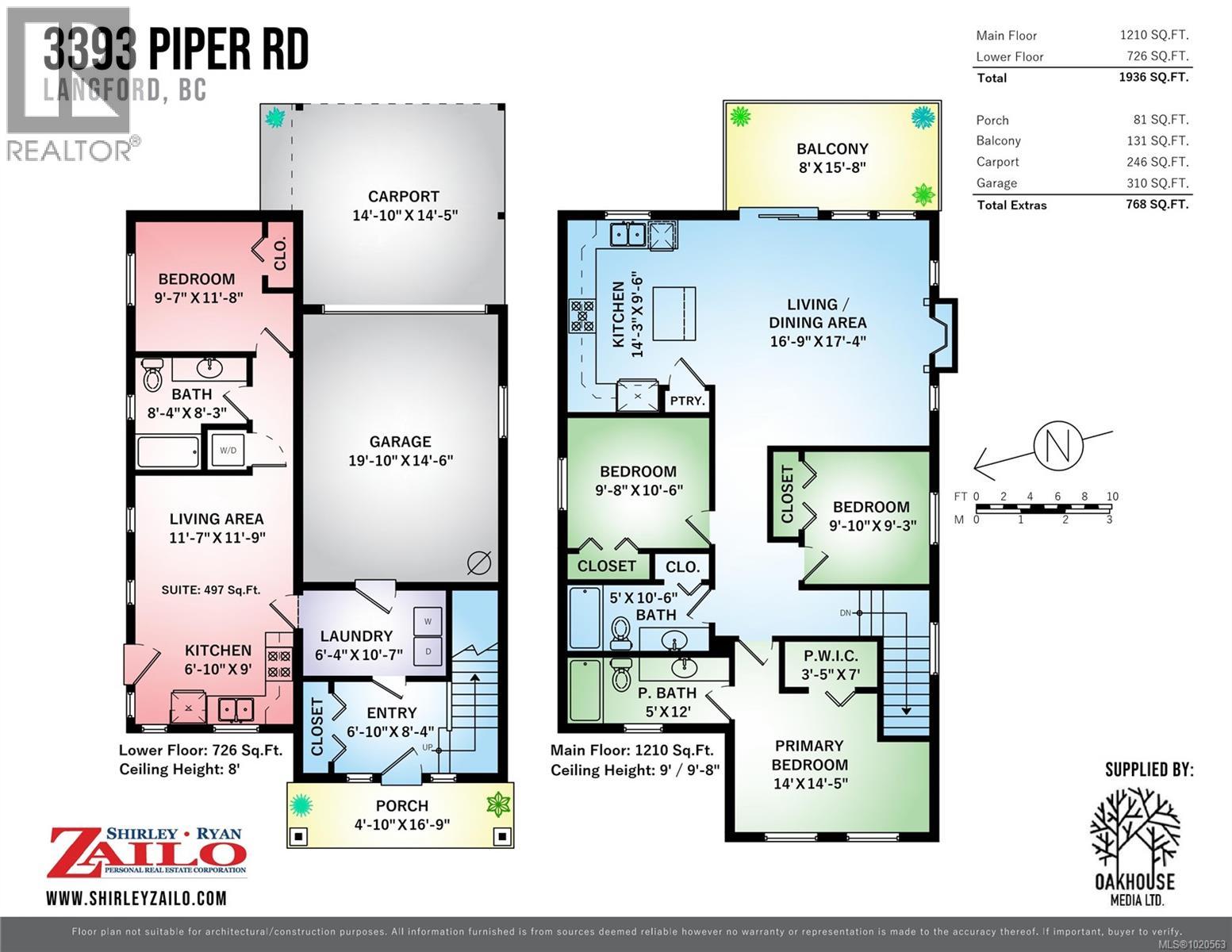4 Bedroom
3 Bathroom
2,704 ft2
Other
Fireplace
None
Baseboard Heaters
$979,888
Step inside a beautiful Westshore home, a bright, family-ready home on Piper Road that’s equal parts stylish everyday living and instant income potential. Upstairs, you'll find 3 spacious bedrooms (including a primary with a generous closet and a private 4-piece ensuite), an airy open-concept kitchen that flows into the dining and living areas anchored by a cozy gas fireplace, and a huge deck perfect for summer BBQs, sunsets, and entertaining. Downstairs an independent 1-bedroom suite adds mortgage-helping rental income or an ideal in-law option, while an oversized single garage gives you extra storage and workshop space most townhomes simply don’t offer. Located in the highly desirable Luxton/Happy Valley corridor, this home sits in a family-friendly pocket close to parks, transit routes and schools, with the Galloping Goose/Lochside trails, Westshore shopping and nearby beaches and natural areas all within easy reach, the best of Westshore living with real resale upside. (id:46156)
Property Details
|
MLS® Number
|
1020563 |
|
Property Type
|
Single Family |
|
Neigbourhood
|
Happy Valley |
|
Features
|
Central Location, Partially Cleared, Other |
|
Parking Space Total
|
6 |
|
Plan
|
Vip89006 |
|
View Type
|
Mountain View |
Building
|
Bathroom Total
|
3 |
|
Bedrooms Total
|
4 |
|
Appliances
|
Refrigerator, Stove, Washer, Dryer |
|
Architectural Style
|
Other |
|
Constructed Date
|
2012 |
|
Cooling Type
|
None |
|
Fireplace Present
|
Yes |
|
Fireplace Total
|
1 |
|
Heating Fuel
|
Electric |
|
Heating Type
|
Baseboard Heaters |
|
Size Interior
|
2,704 Ft2 |
|
Total Finished Area
|
1936 Sqft |
|
Type
|
House |
Land
|
Access Type
|
Road Access |
|
Acreage
|
No |
|
Size Irregular
|
3223 |
|
Size Total
|
3223 Sqft |
|
Size Total Text
|
3223 Sqft |
|
Zoning Type
|
Residential |
Rooms
| Level |
Type |
Length |
Width |
Dimensions |
|
Lower Level |
Laundry Room |
|
|
6'4 x 10'7 |
|
Lower Level |
Bathroom |
|
|
4-Piece |
|
Lower Level |
Entrance |
|
|
6'10 x 8'4 |
|
Main Level |
Balcony |
|
|
8'0 x 15'8 |
|
Main Level |
Ensuite |
|
|
4-Piece |
|
Main Level |
Primary Bedroom |
|
|
14'0 x 4'5 |
|
Main Level |
Bathroom |
|
|
4-Piece |
|
Main Level |
Bedroom |
|
|
9'10 x 9'3 |
|
Main Level |
Bedroom |
|
|
9'8 x 10'6 |
|
Main Level |
Kitchen |
|
|
14'3 x 9'6 |
|
Main Level |
Living Room |
|
|
16'9 x 17'4 |
|
Additional Accommodation |
Bedroom |
|
|
9'7 x 11'8 |
|
Additional Accommodation |
Living Room |
|
|
11'7 x 11'9 |
|
Additional Accommodation |
Kitchen |
|
|
6'10 x 9'0 |
https://www.realtor.ca/real-estate/29106881/3393-piper-rd-langford-happy-valley


