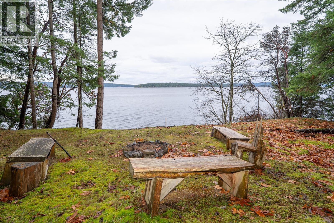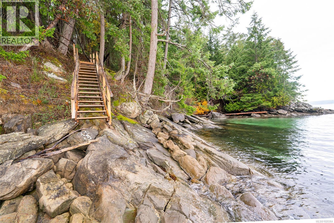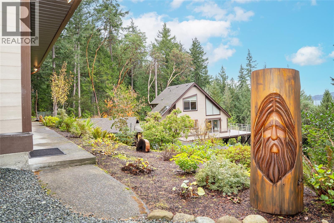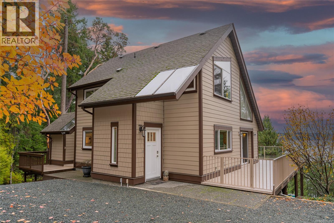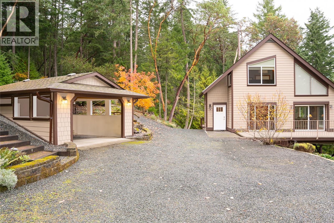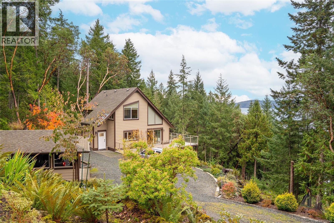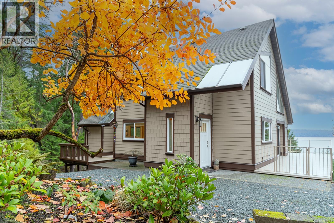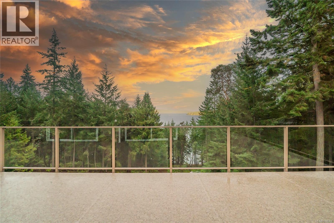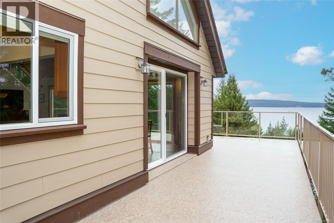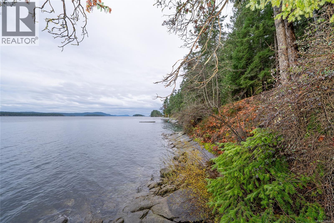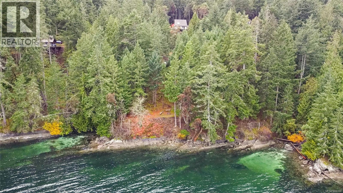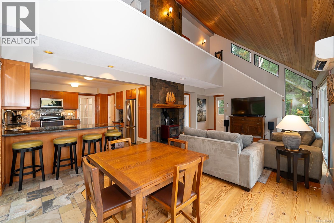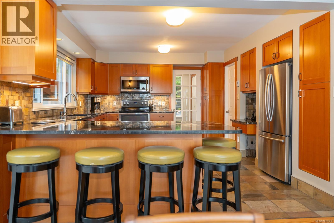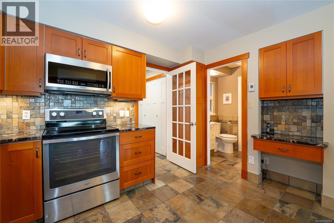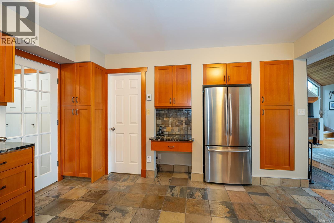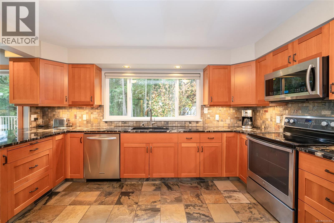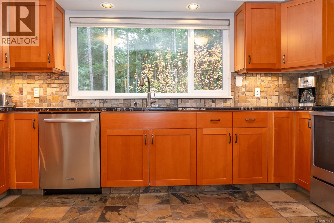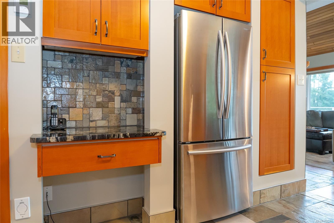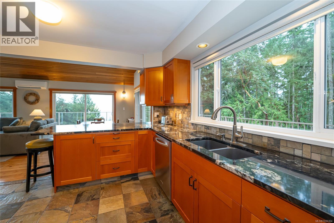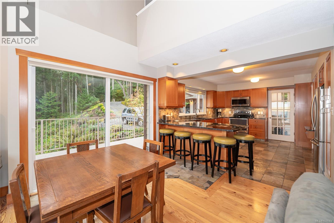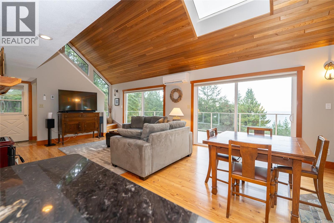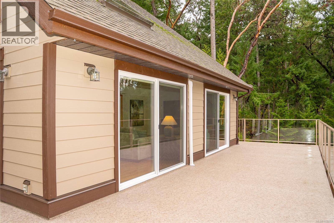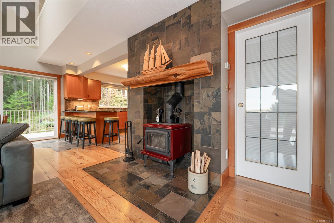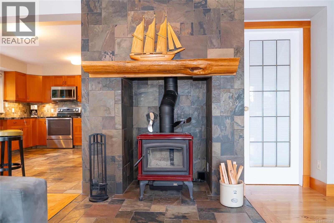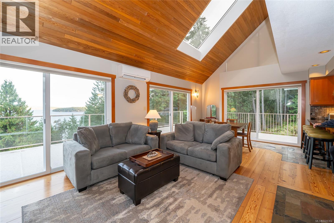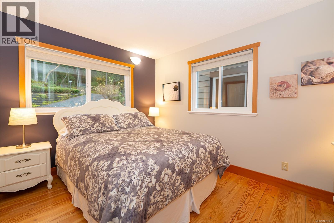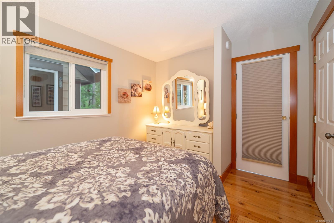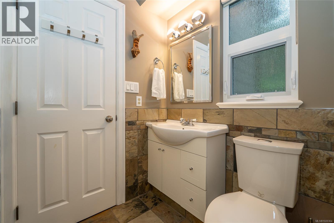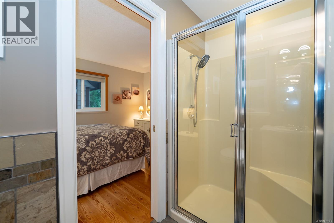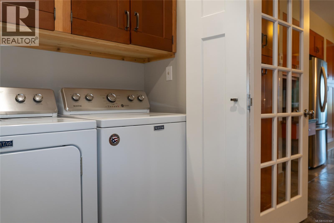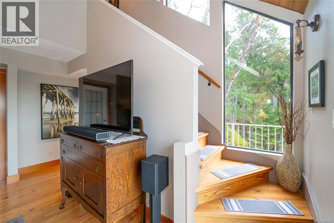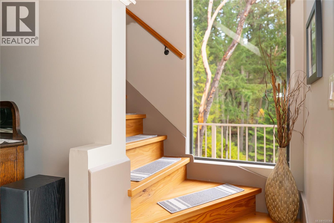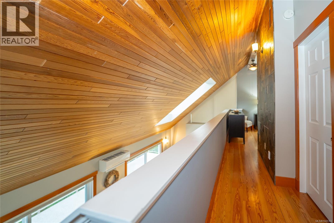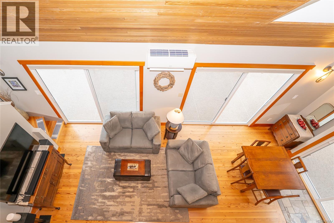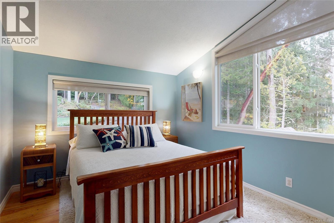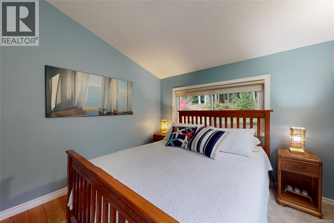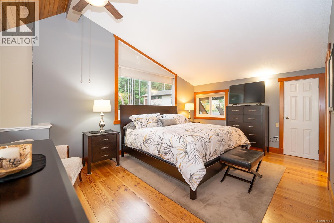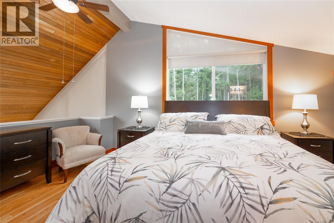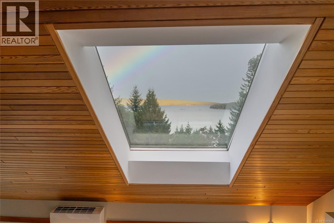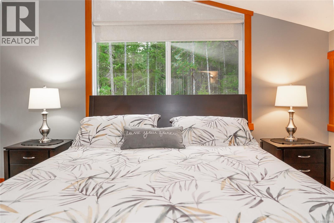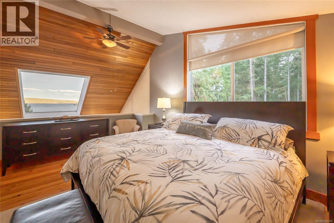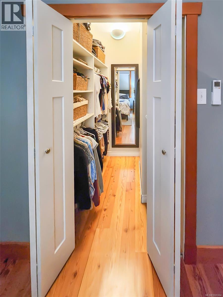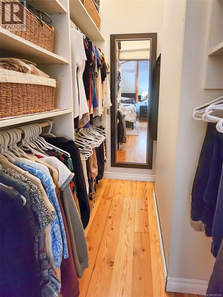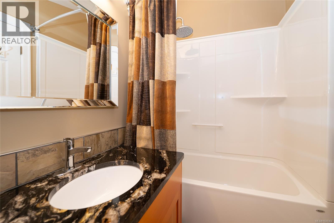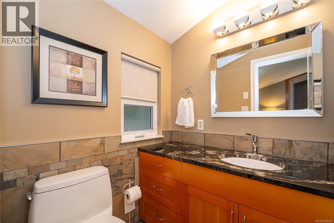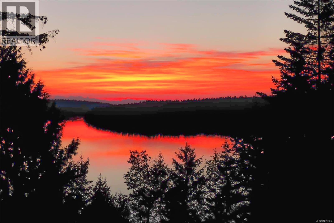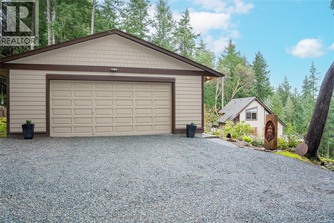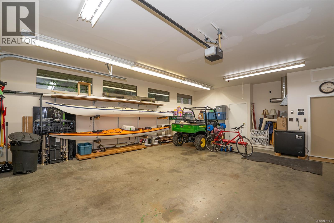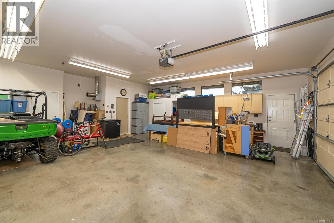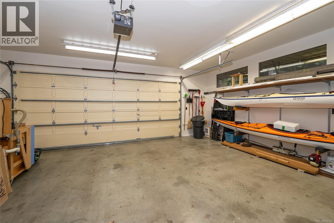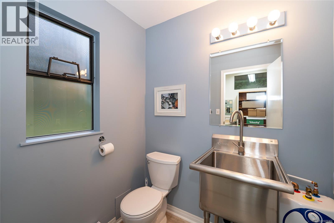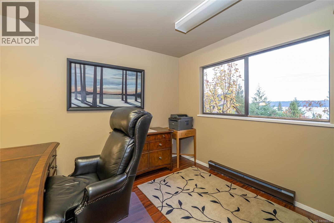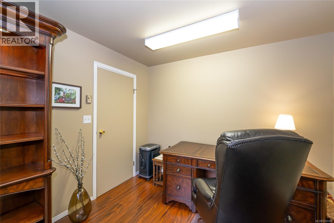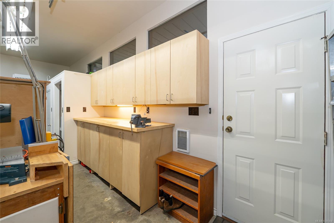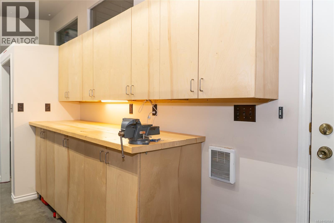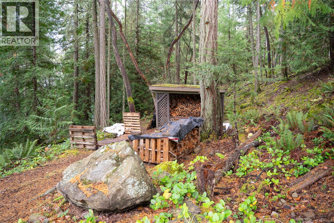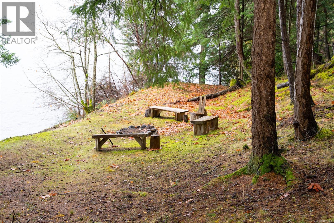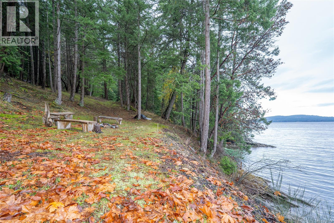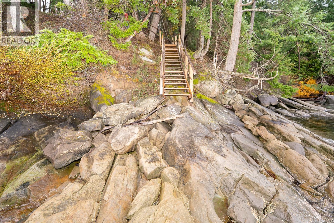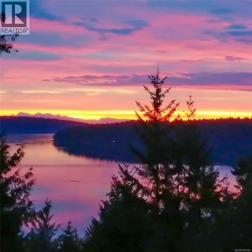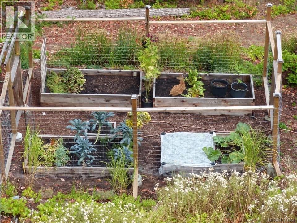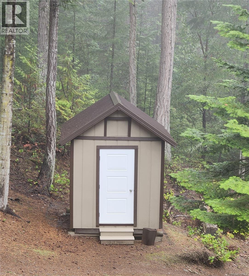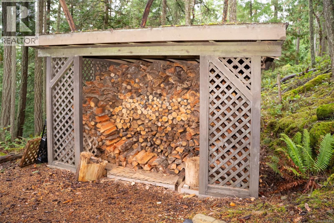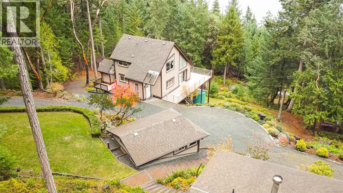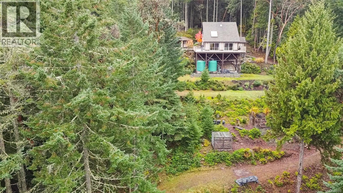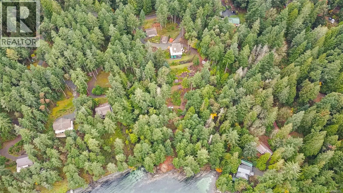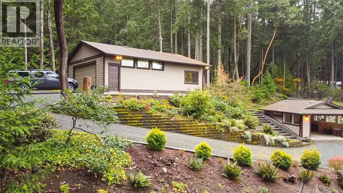3 Bedroom
3 Bathroom
2,820 ft2
Other
Fireplace
Air Conditioned
Heat Pump
Waterfront On Ocean
Acreage
$1,198,000
Waterfront 2.08 acres with a meticulously maintained & upgraded 3bdr/2bath home with views out to Trincomali Channel & the mountains beyond. Open plan living/dining/kitchen has fir & slate flooring, polished stone countertops, large kitchen for multiple cooks, ext pantry/cellar room, recent upgrades: appliances, new windows, hardiplank on all buildings, new decks, vinyl & railings, heat pump, interior doors, and so much more. Large 28' x 36' double garage with extra height & wide electric door, an additional office/studio & bathroom. It's insulated, drywalled & wired with 220amp outlets too. Ultimate workshop. Raised veggie beds with fruit trees as well. Fabulous well at 5 gpm along with 4,000+ gallons of grey water storage for garden watering. Near beaches, trails, boat launch, 2 marinas, community centre, pub, cafe & store. Telus fiber optic internet makes working from home a breeze. BC Ferries has 10 sailings daily from Chemainus $ 22.65 car & driver return with an Experience Card. (id:46156)
Property Details
|
MLS® Number
|
1020364 |
|
Property Type
|
Single Family |
|
Neigbourhood
|
Thetis Island |
|
Features
|
Acreage, Park Setting, Private Setting, Other, Marine Oriented, Moorage |
|
Parking Space Total
|
6 |
|
Plan
|
Vip34102 |
|
Structure
|
Shed, Workshop |
|
View Type
|
Mountain View, Ocean View |
|
Water Front Type
|
Waterfront On Ocean |
Building
|
Bathroom Total
|
3 |
|
Bedrooms Total
|
3 |
|
Appliances
|
Dishwasher, Microwave, Refrigerator, Stove, Washer, Dryer |
|
Architectural Style
|
Other |
|
Constructed Date
|
1984 |
|
Cooling Type
|
Air Conditioned |
|
Fireplace Present
|
Yes |
|
Fireplace Total
|
1 |
|
Heating Fuel
|
Electric, Wood, Other |
|
Heating Type
|
Heat Pump |
|
Size Interior
|
2,820 Ft2 |
|
Total Finished Area
|
1689 Sqft |
|
Type
|
House |
Land
|
Access Type
|
Road Access |
|
Acreage
|
Yes |
|
Size Irregular
|
2.08 |
|
Size Total
|
2.08 Ac |
|
Size Total Text
|
2.08 Ac |
|
Zoning Description
|
R1 |
|
Zoning Type
|
Residential |
Rooms
| Level |
Type |
Length |
Width |
Dimensions |
|
Second Level |
Bathroom |
|
|
7'4 x 5'0 |
|
Second Level |
Bedroom |
|
|
13'1 x 10'1 |
|
Second Level |
Primary Bedroom |
|
|
17'1 x 11'8 |
|
Main Level |
Entrance |
|
|
5'7 x 4'7 |
|
Main Level |
Storage |
|
|
7'4 x 5'5 |
|
Main Level |
Entrance |
|
|
9'6 x 3'1 |
|
Main Level |
Bathroom |
|
|
8'1 x 5'0 |
|
Main Level |
Primary Bedroom |
|
|
12'0 x 10'2 |
|
Main Level |
Living Room |
|
|
14'11 x 11'11 |
|
Main Level |
Dining Room |
|
|
12'2 x 11'11 |
|
Main Level |
Kitchen |
|
|
15'7 x 13'0 |
|
Other |
Storage |
|
|
7'3 x 10'7 |
|
Other |
Bathroom |
|
|
6'0 x 5'1 |
|
Other |
Office |
|
|
10'2 x 11'1 |
https://www.realtor.ca/real-estate/29106805/148-pilkey-point-rd-thetis-island-thetis-island


