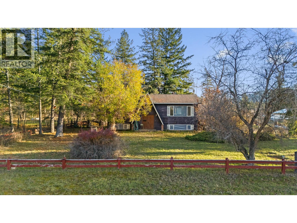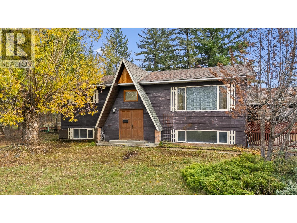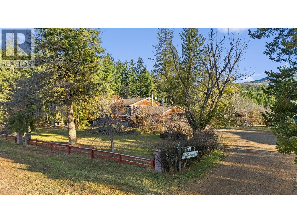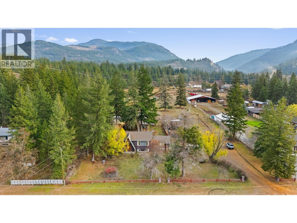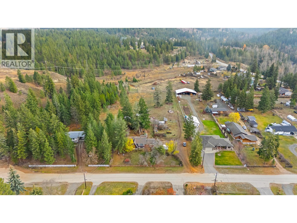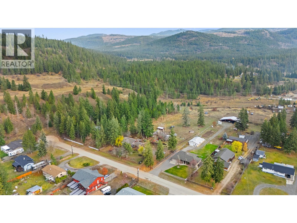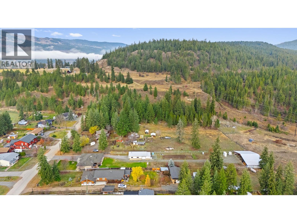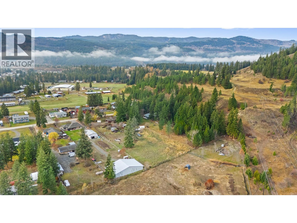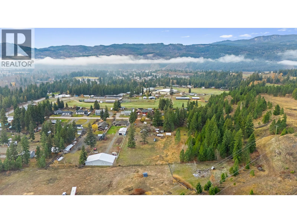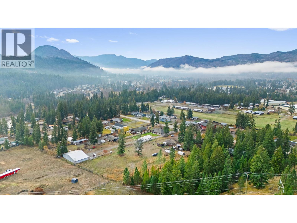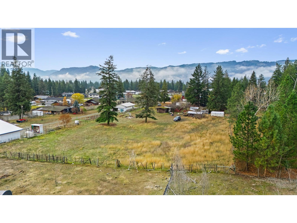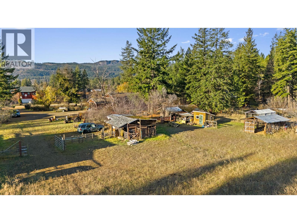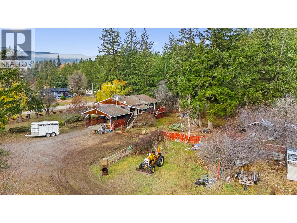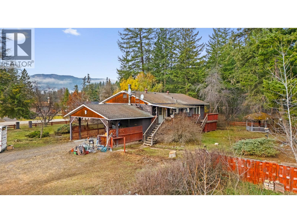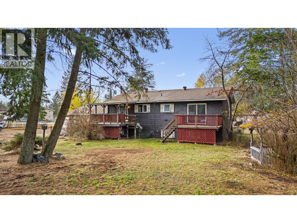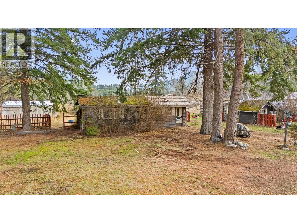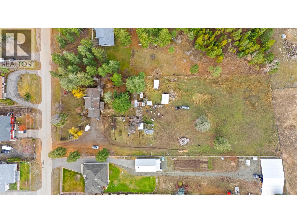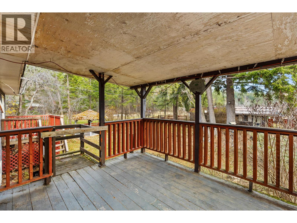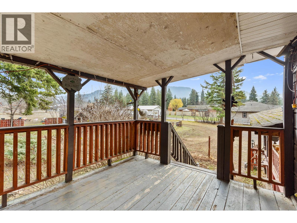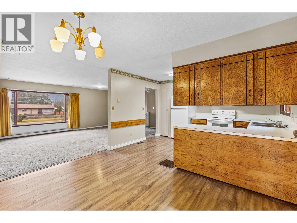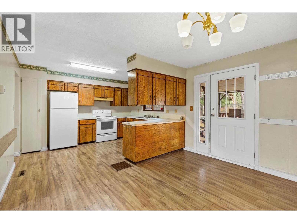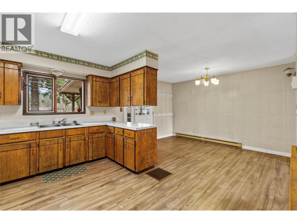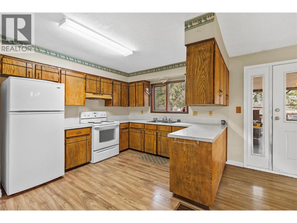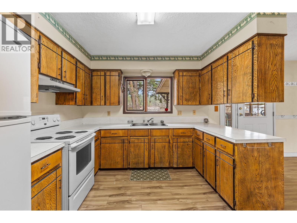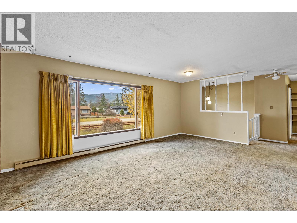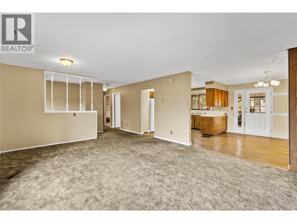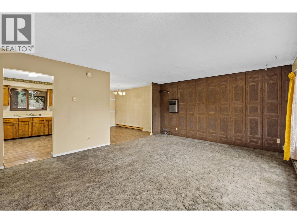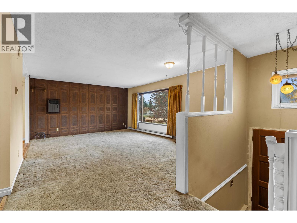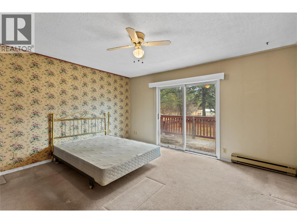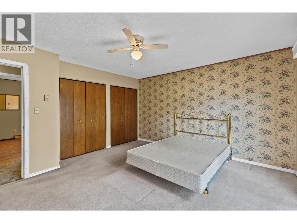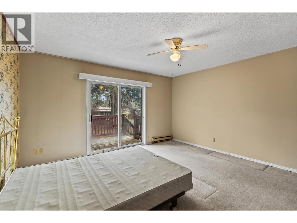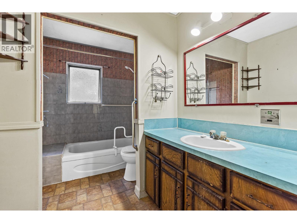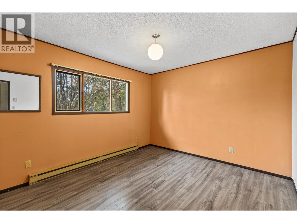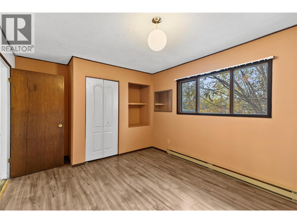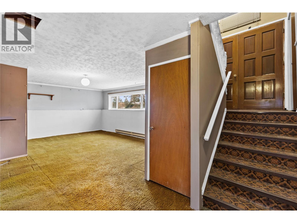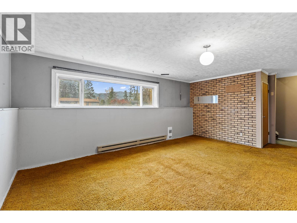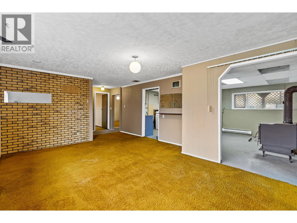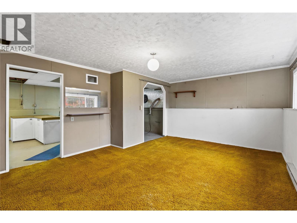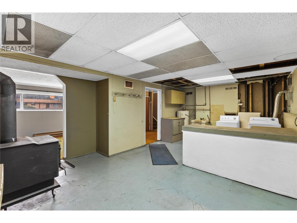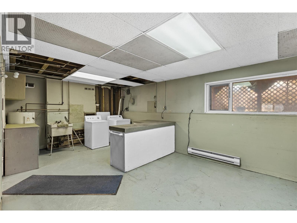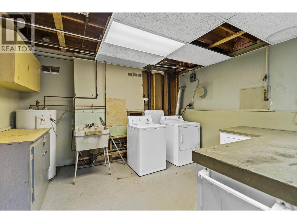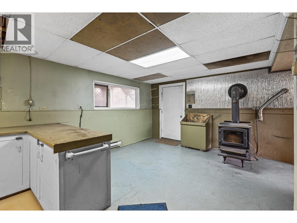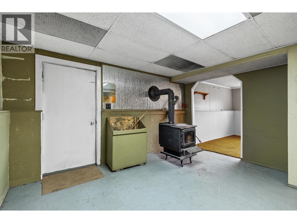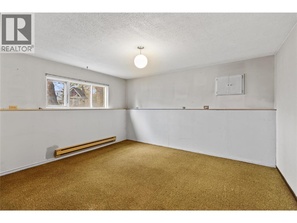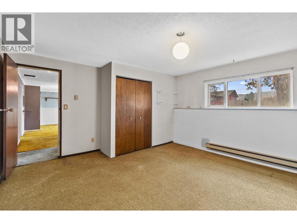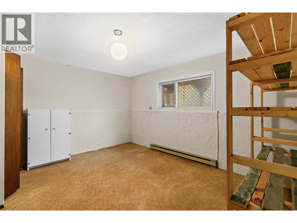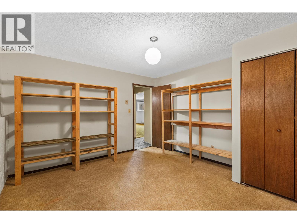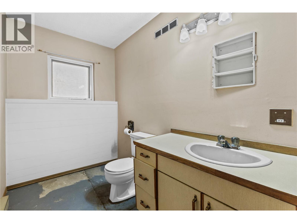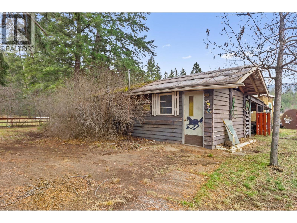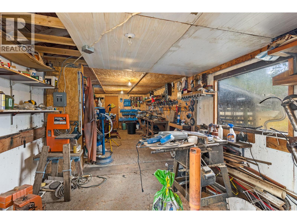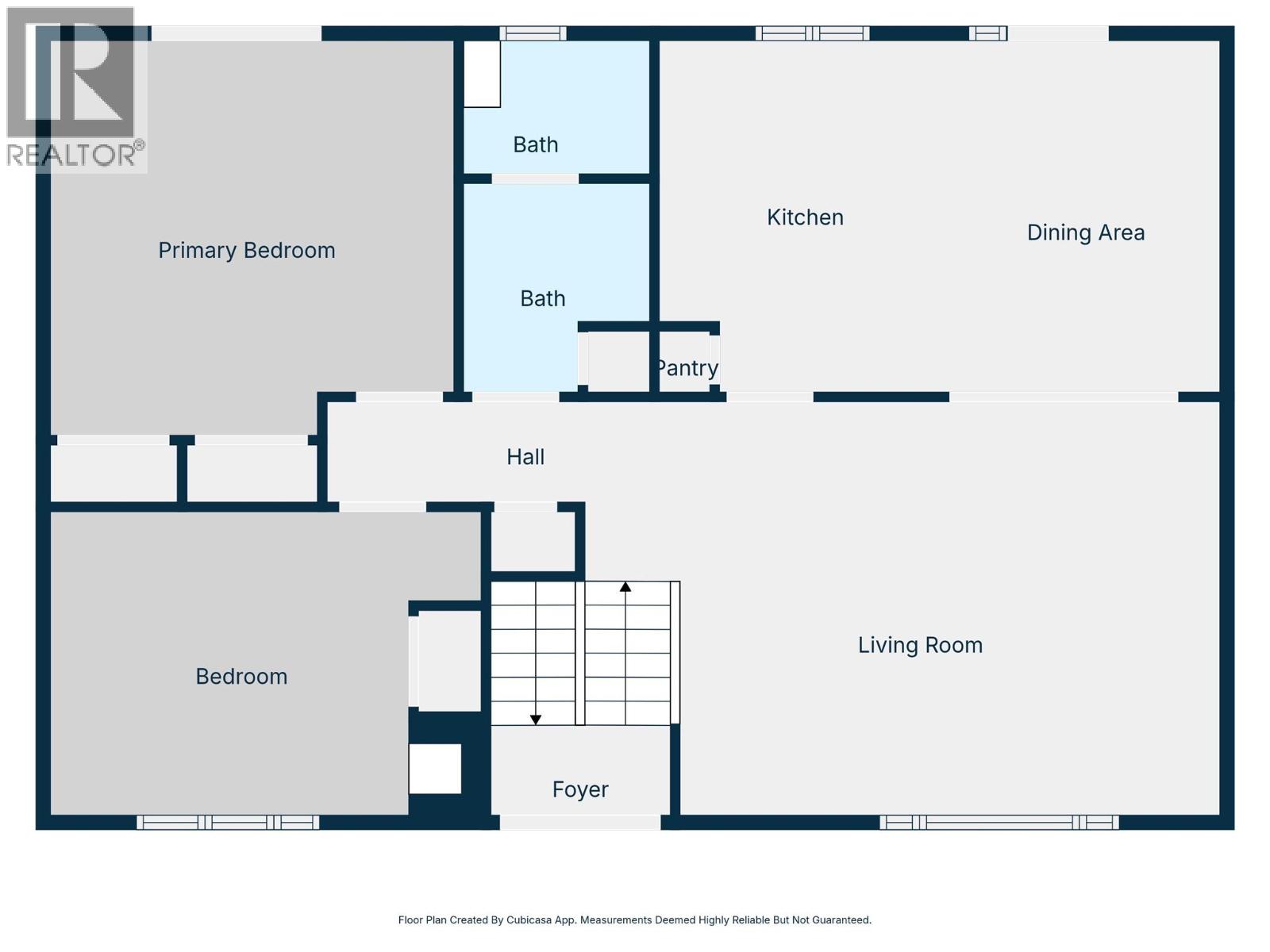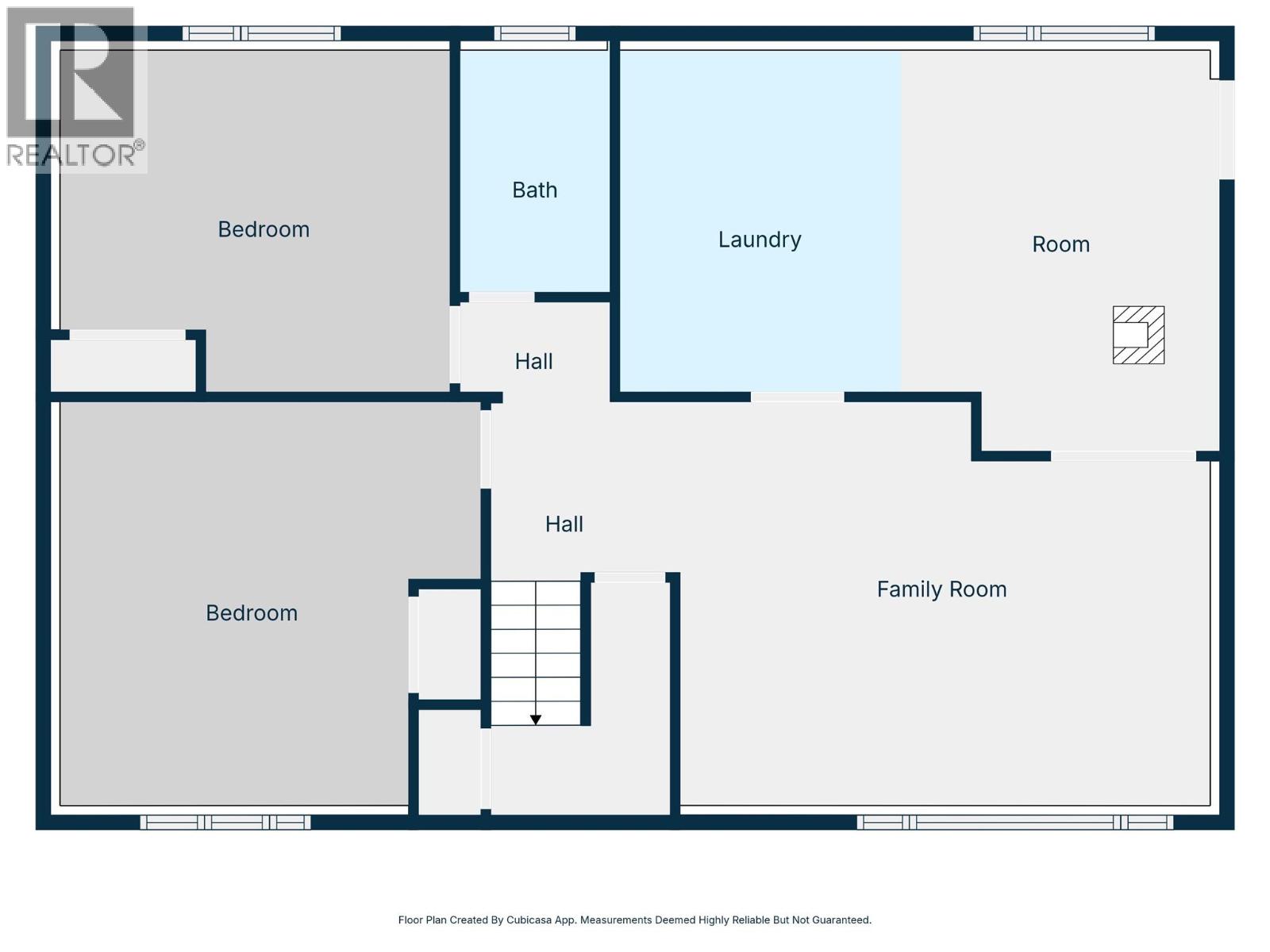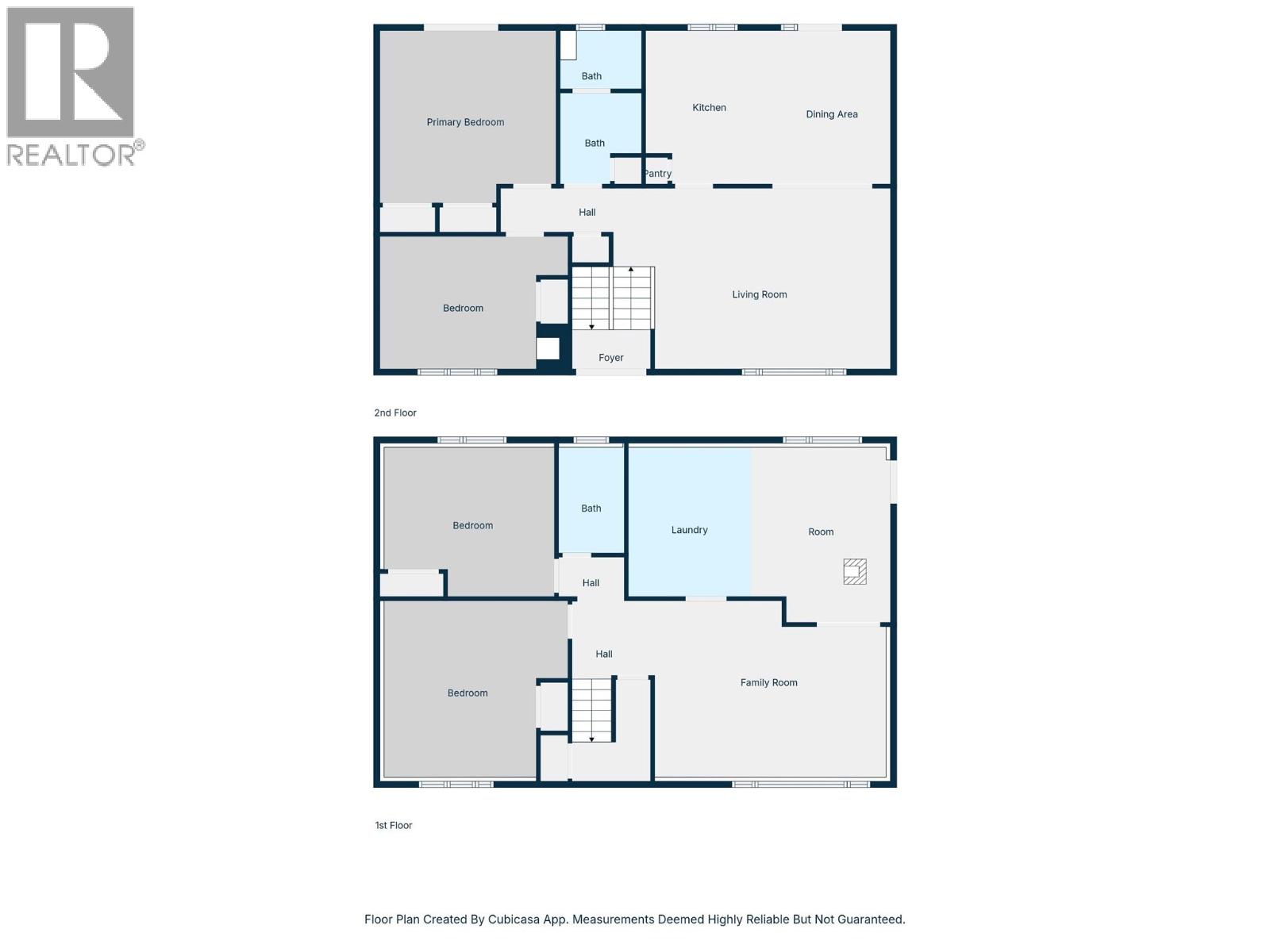4 Bedroom
2 Bathroom
2,196 ft2
Fireplace
Baseboard Heaters, Stove
Acreage
$499,900
Affordable in-town acreage with solid potential. This 1976 split-level home sits on a flat, usable 1.97-acre parcel within Barriere limits—ideal for renovation or a future rebuild. Offering 4 bedrooms, 1.5 baths, and over 2,000 sq. ft. of living space, the home features a solid structure and a functional detached shop. Additional outbuildings are in poor condition and ready for removal or replacement, providing a clean slate for future development. The home itself will benefit from modernization, including updates to the roof, windows, and mechanical systems. Cleared, fenced, and full of potential, this property is a rare opportunity to own nearly 2 acres in town at an attainable price—perfect for tradespeople, renovators, or investors seeking land value with long-term upside. (id:46156)
Property Details
|
MLS® Number
|
10369232 |
|
Property Type
|
Single Family |
|
Neigbourhood
|
Barriere |
Building
|
Bathroom Total
|
2 |
|
Bedrooms Total
|
4 |
|
Appliances
|
Refrigerator, Oven, Washer & Dryer |
|
Constructed Date
|
1976 |
|
Construction Style Attachment
|
Detached |
|
Exterior Finish
|
Wood Siding |
|
Fire Protection
|
Smoke Detector Only |
|
Fireplace Fuel
|
Wood |
|
Fireplace Present
|
Yes |
|
Fireplace Total
|
1 |
|
Fireplace Type
|
Conventional |
|
Half Bath Total
|
1 |
|
Heating Fuel
|
Wood |
|
Heating Type
|
Baseboard Heaters, Stove |
|
Roof Material
|
Asphalt Shingle |
|
Roof Style
|
Unknown |
|
Stories Total
|
2 |
|
Size Interior
|
2,196 Ft2 |
|
Type
|
House |
|
Utility Water
|
Municipal Water |
Parking
|
Additional Parking
|
|
|
Carport
|
|
Land
|
Acreage
|
Yes |
|
Size Irregular
|
1.97 |
|
Size Total
|
1.97 Ac|1 - 5 Acres |
|
Size Total Text
|
1.97 Ac|1 - 5 Acres |
Rooms
| Level |
Type |
Length |
Width |
Dimensions |
|
Basement |
Living Room |
|
|
18' x 12' |
|
Basement |
Laundry Room |
|
|
21' x 12' |
|
Basement |
Partial Bathroom |
|
|
8' x 5' |
|
Basement |
Bedroom |
|
|
13' x 12' |
|
Basement |
Bedroom |
|
|
13' x 12' |
|
Main Level |
Dining Room |
|
|
12' x 9' |
|
Main Level |
Bedroom |
|
|
12' x 10' |
|
Main Level |
Full Bathroom |
|
|
12' x 6' |
|
Main Level |
Primary Bedroom |
|
|
15' x 12' |
|
Main Level |
Living Room |
|
|
19' x 14' |
|
Main Level |
Kitchen |
|
|
12' x 10' |
https://www.realtor.ca/real-estate/29107230/4872-lodgepole-road-barriere-barriere


