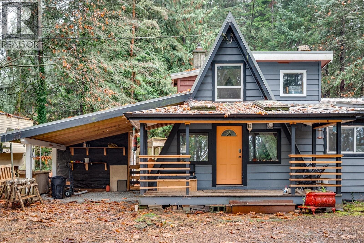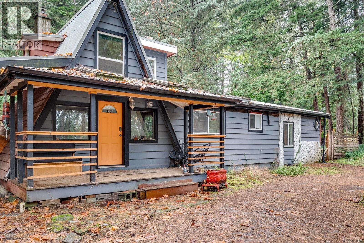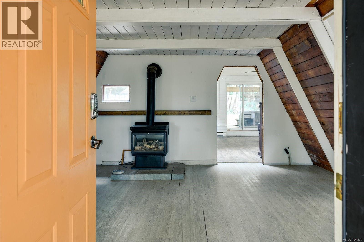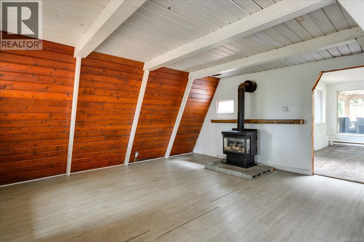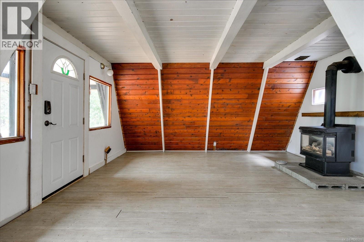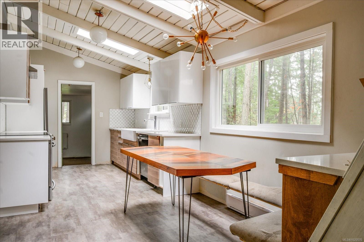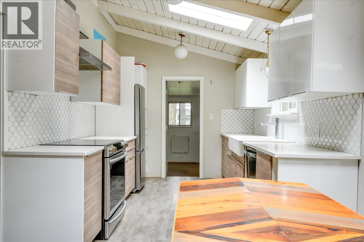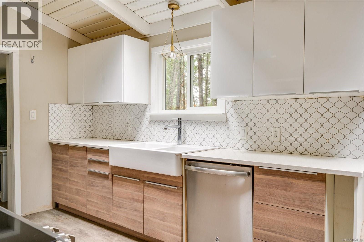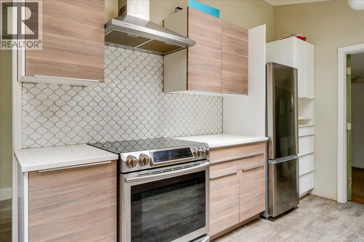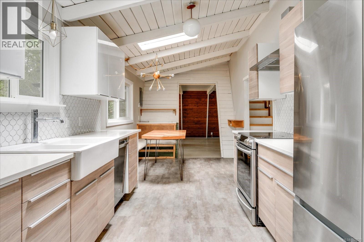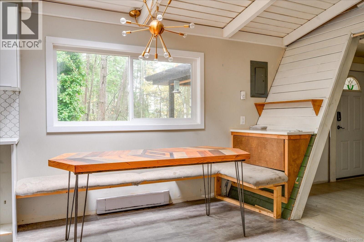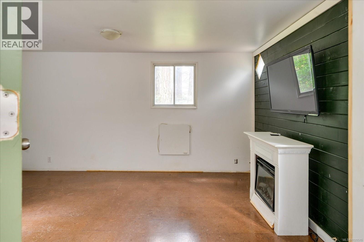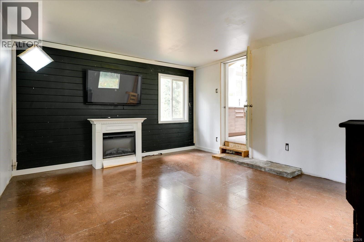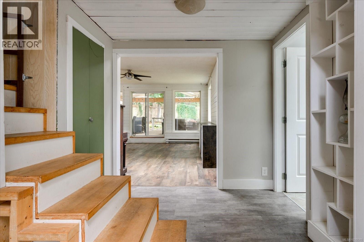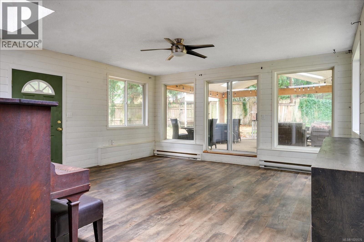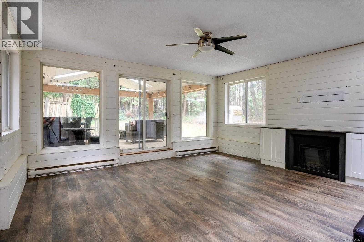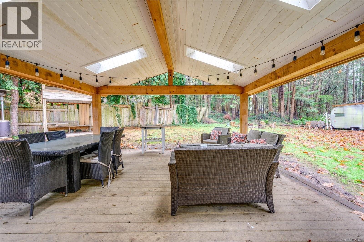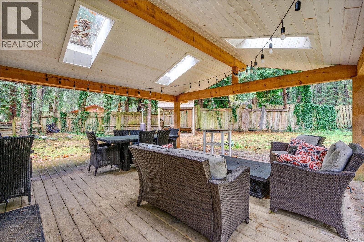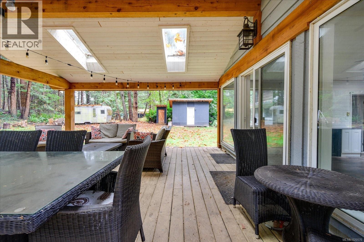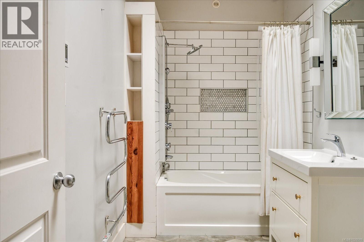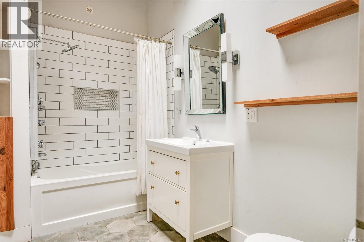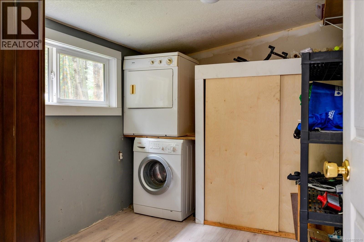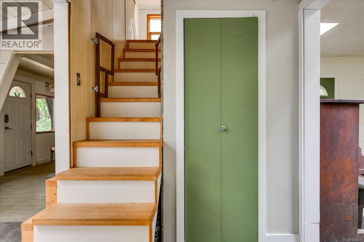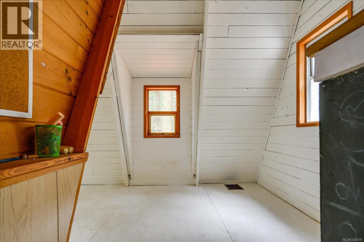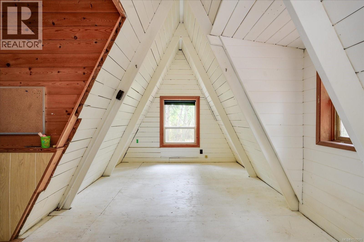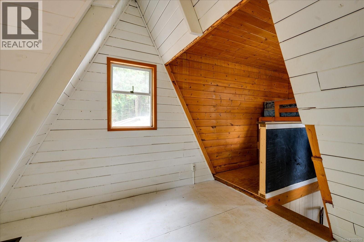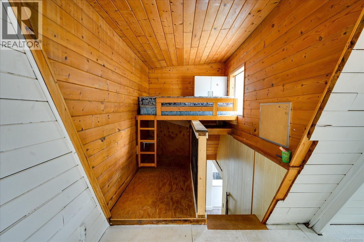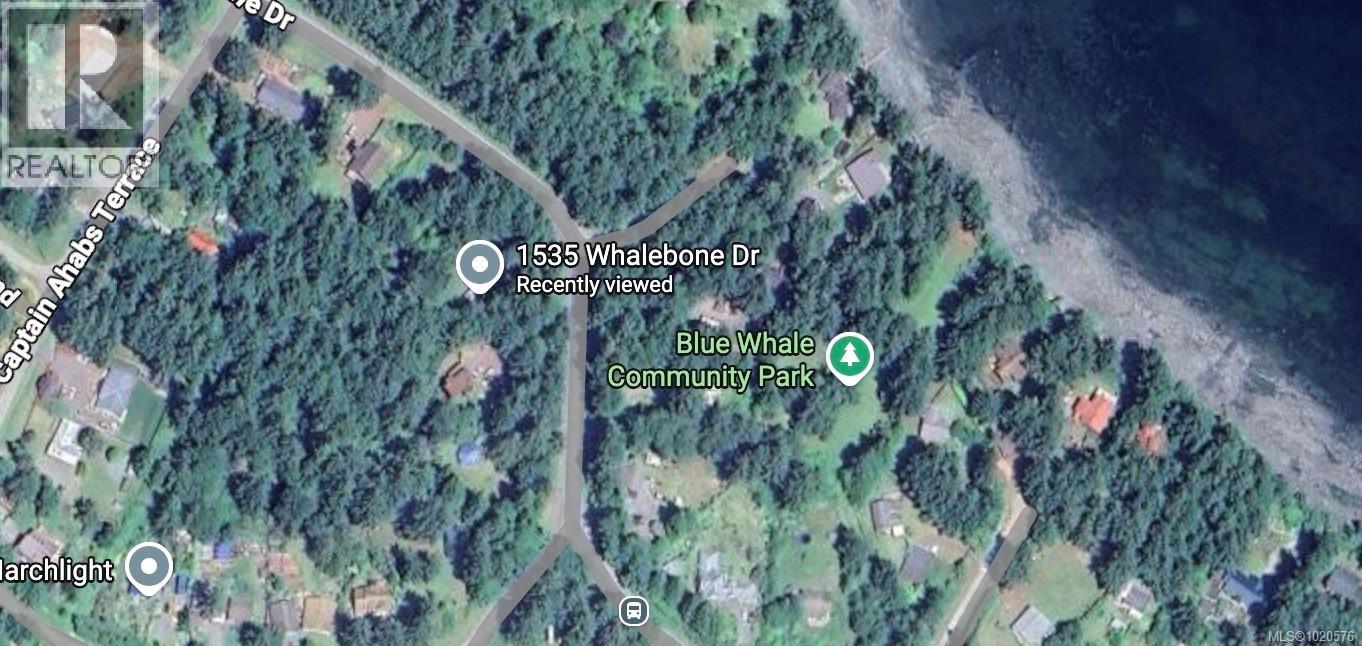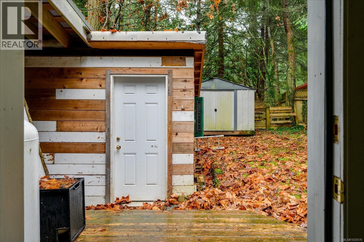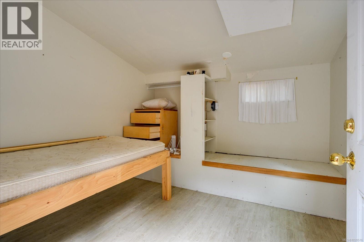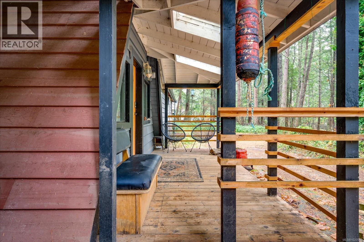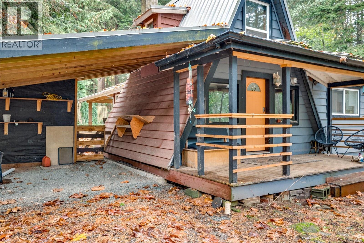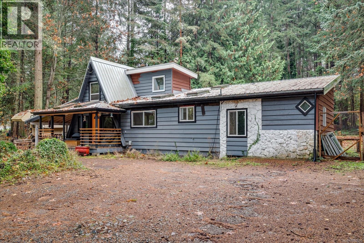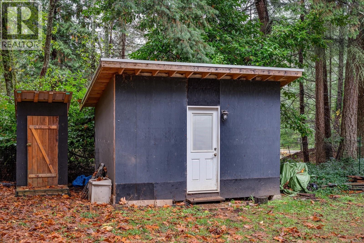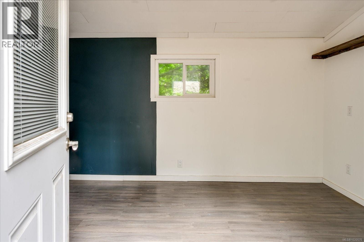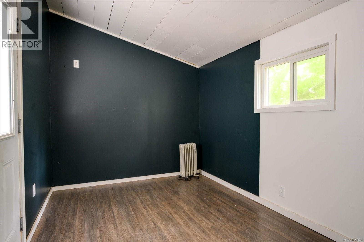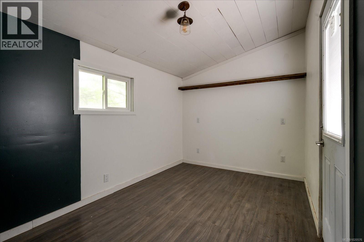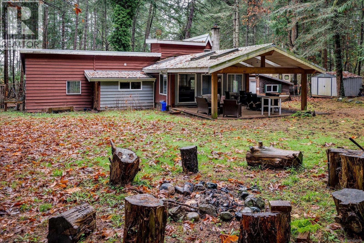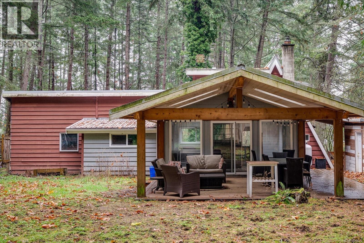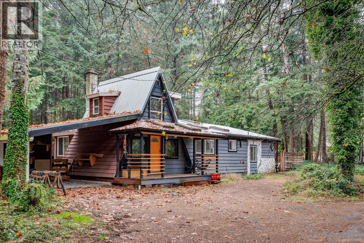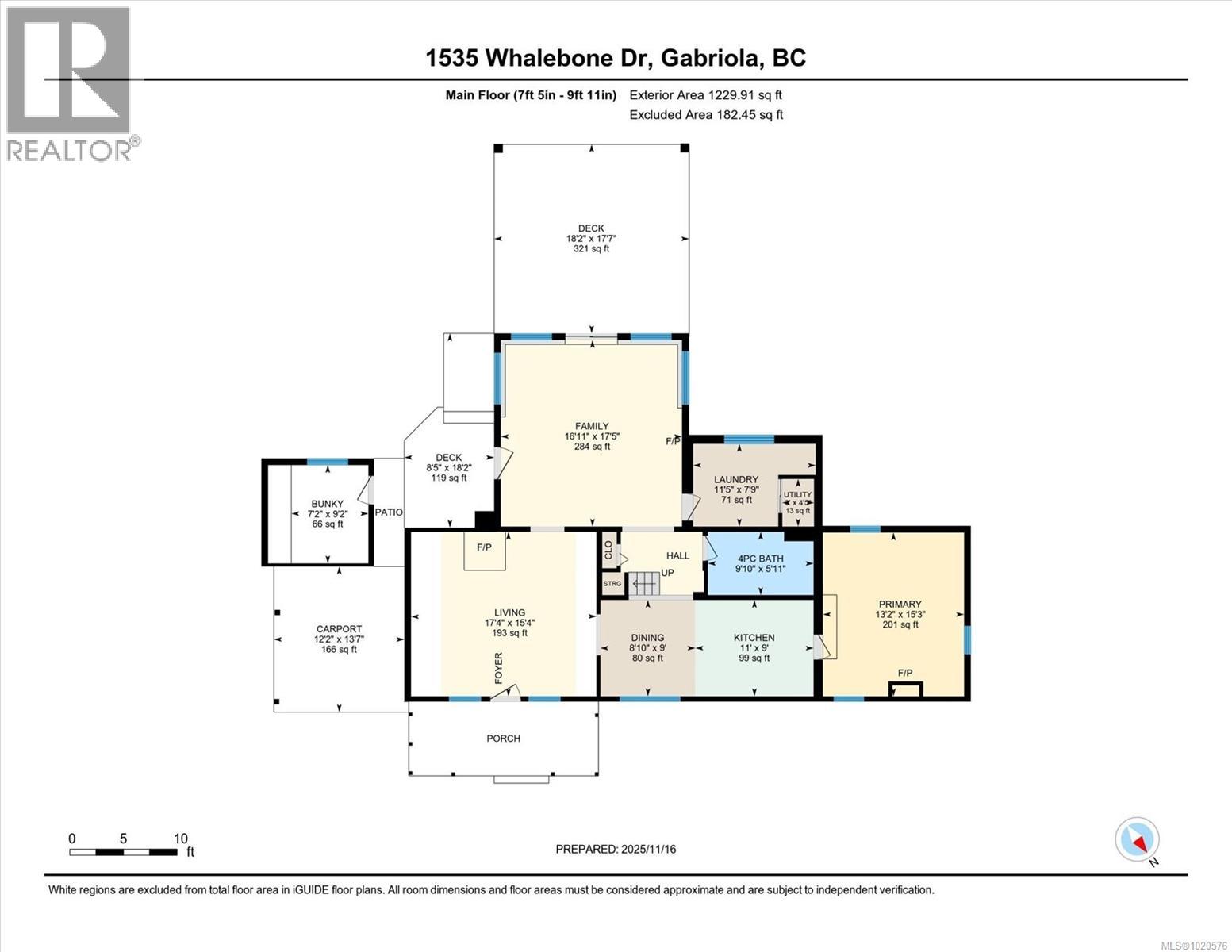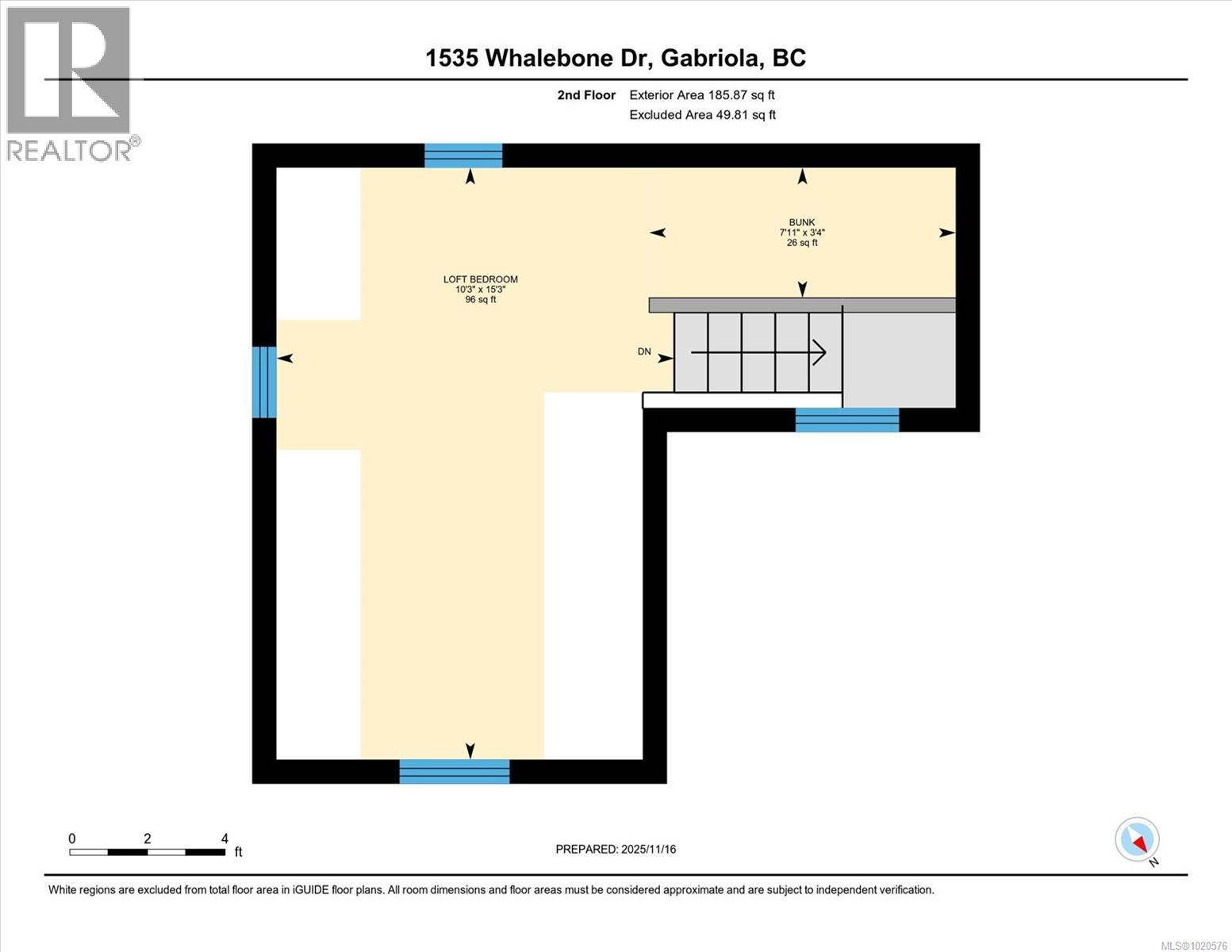1 Bedroom
1 Bathroom
1,416 ft2
Fireplace
None
Baseboard Heaters
$565,000
Discover the charm of this beautifully updated A-frame home just steps from Whalebone Beach. Offering 1 bedroom on the main level plus a bright, versatile loft, this inviting property blends classic West Coast style with modern comfort. The open-concept living area features soaring ceilings, exposed beams, and large windows that fill the home with natural light. A refreshed kitchen and updated finishes make it move-in ready. Enjoy year-round outdoor living on the spacious covered deck. The property also includes two separate studios, perfect for creative space, guests, or remote work. Located in a desirable neighbourhood close to beach access, trails, and iconic Gabriola scenery, this home is ideal as a full-time residence, weekend retreat, or island getaway. (id:46156)
Property Details
|
MLS® Number
|
1020576 |
|
Property Type
|
Single Family |
|
Neigbourhood
|
Gabriola Island |
|
Parking Space Total
|
4 |
Building
|
Bathroom Total
|
1 |
|
Bedrooms Total
|
1 |
|
Constructed Date
|
1968 |
|
Cooling Type
|
None |
|
Fireplace Present
|
Yes |
|
Fireplace Total
|
1 |
|
Heating Fuel
|
Propane |
|
Heating Type
|
Baseboard Heaters |
|
Size Interior
|
1,416 Ft2 |
|
Total Finished Area
|
1416 Sqft |
|
Type
|
House |
Parking
Land
|
Acreage
|
No |
|
Size Irregular
|
20038 |
|
Size Total
|
20038 Sqft |
|
Size Total Text
|
20038 Sqft |
|
Zoning Type
|
Residential |
Rooms
| Level |
Type |
Length |
Width |
Dimensions |
|
Second Level |
Loft |
|
|
3'4 x 7'11 |
|
Second Level |
Loft |
|
|
15'3 x 10'3 |
|
Main Level |
Primary Bedroom |
|
|
15'3 x 13'2 |
|
Main Level |
Living Room |
|
|
15'4 x 17'4 |
|
Main Level |
Laundry Room |
|
|
7'9 x 11'5 |
|
Main Level |
Kitchen |
9 ft |
11 ft |
9 ft x 11 ft |
|
Main Level |
Family Room |
|
|
17'5 x 16'11 |
|
Main Level |
Dining Room |
9 ft |
|
9 ft x Measurements not available |
|
Main Level |
Bathroom |
|
|
4-Piece |
https://www.realtor.ca/real-estate/29108433/1535-whalebone-dr-gabriola-island-gabriola-island


