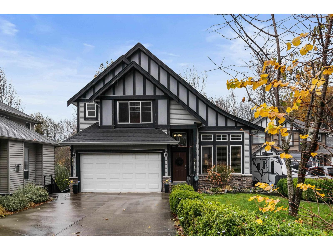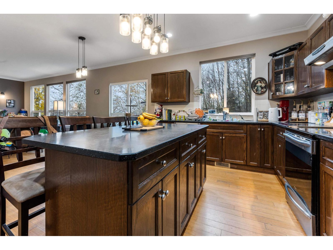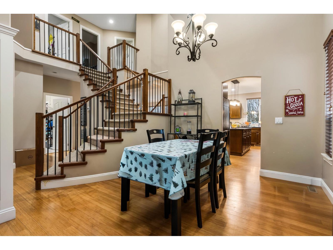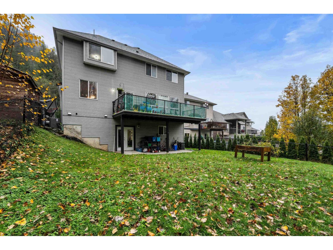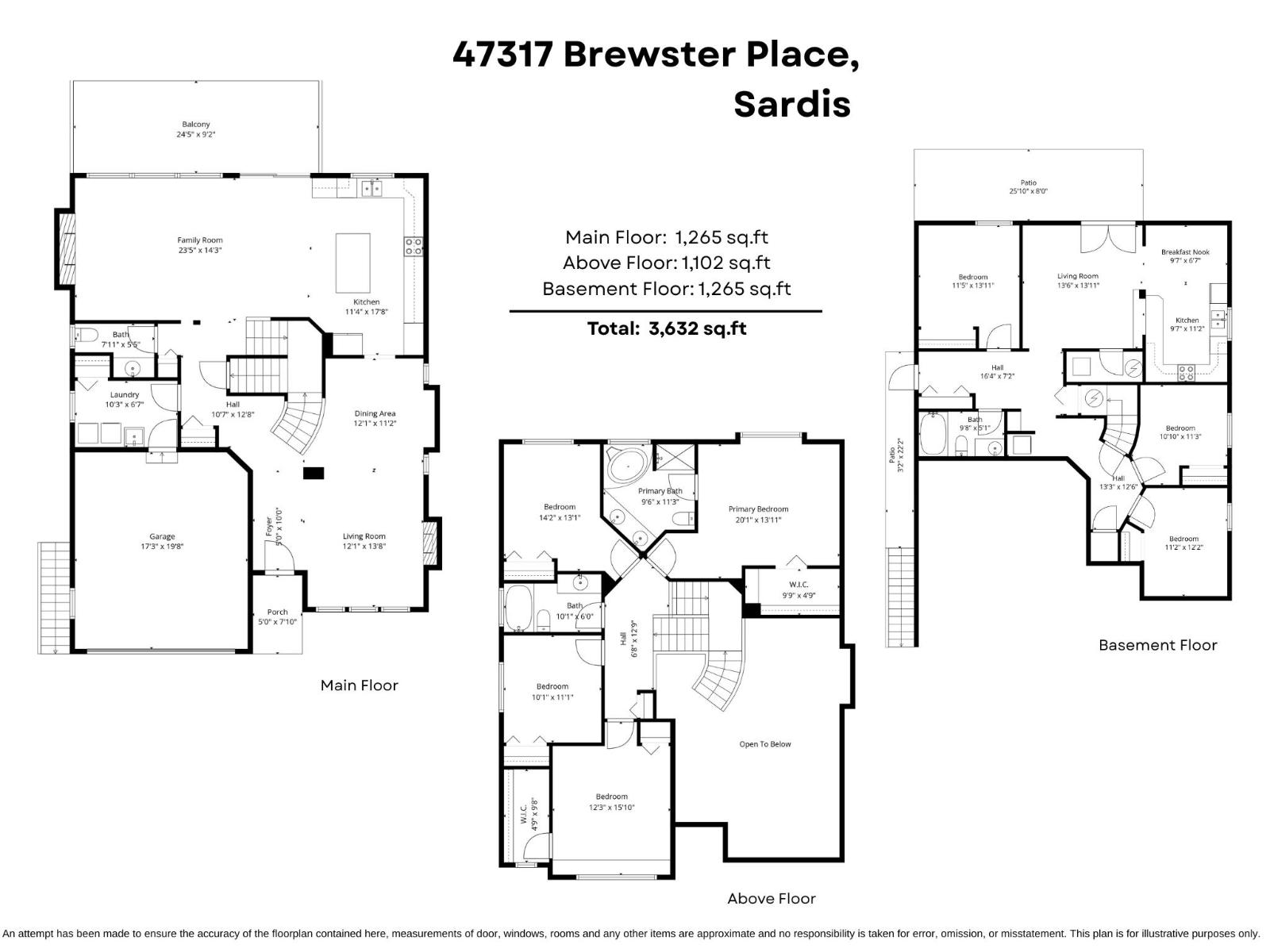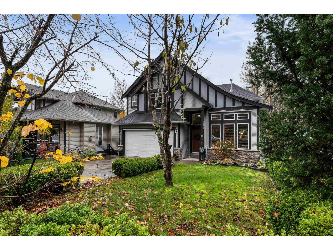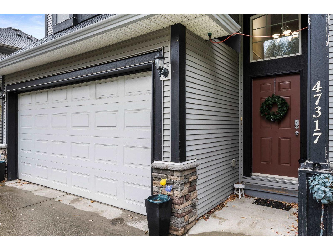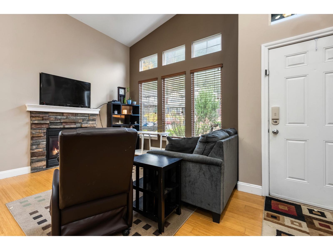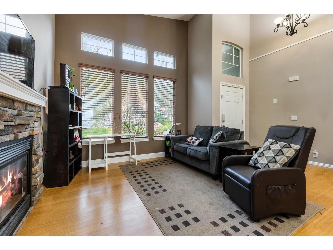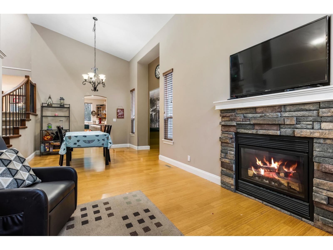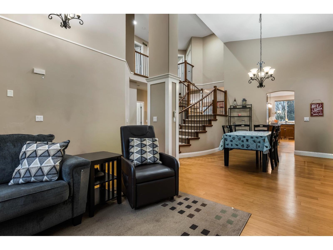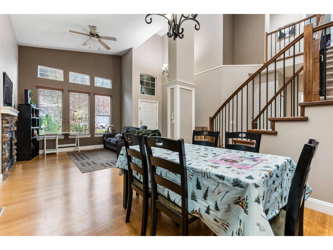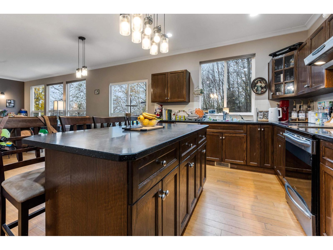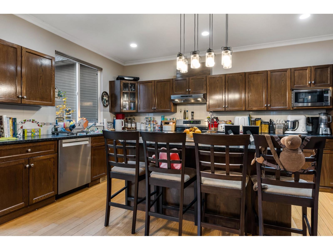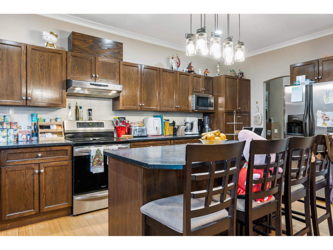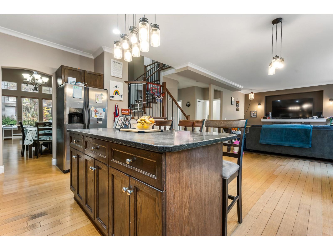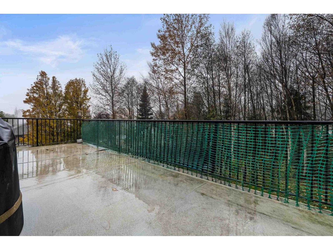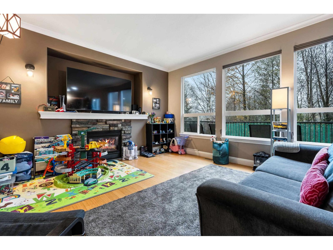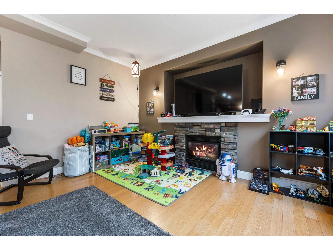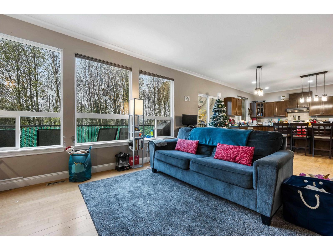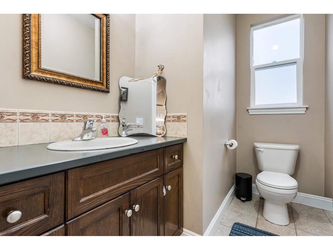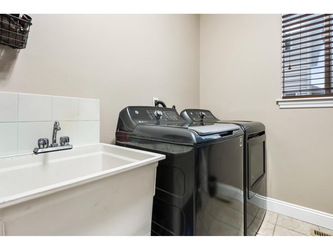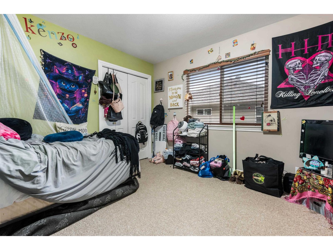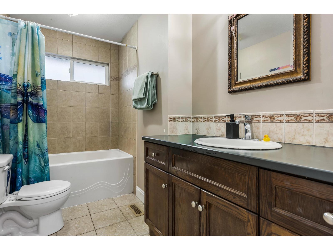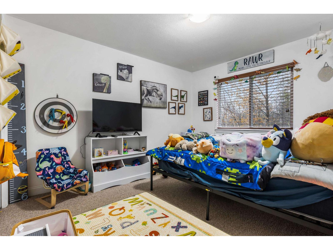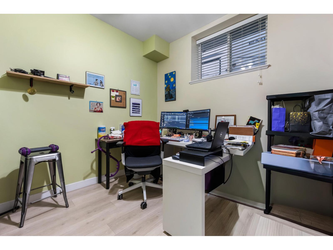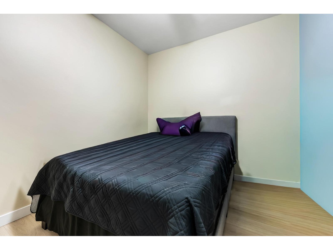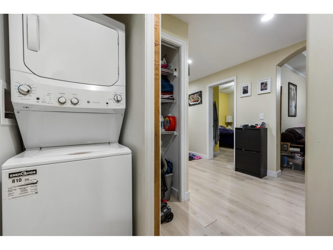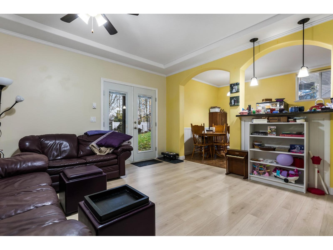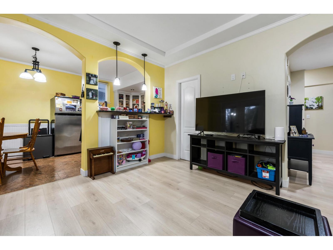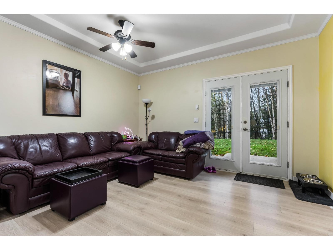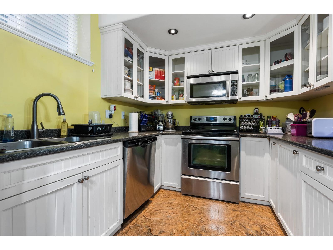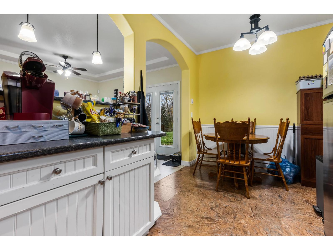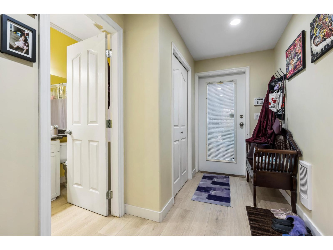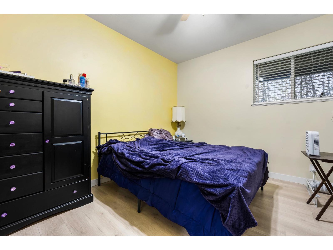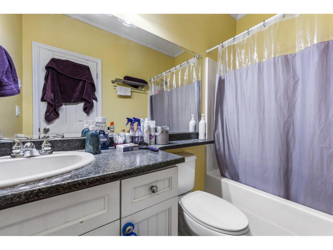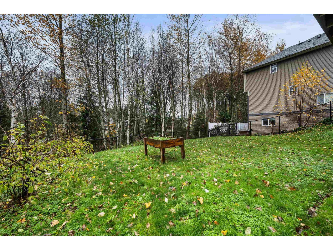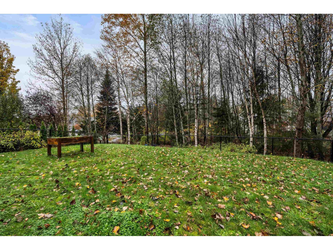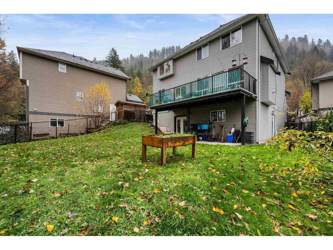7 Bedroom
4 Bathroom
3,632 ft2
Fireplace
Central Air Conditioning
Forced Air
$1,189,900
BEAUTIFUL family home in one of Promontory's most DESIRABLE cul-de-sacs! This SPACIOUS 2-storey home offers an impressive 3,632 sq.ft of living space & sits on a generous 7,104 sq.ft lot. Be swept off your feet as you walk into the GRAND foyer boasting vaulted ceilings, majestic staircase, stone faced f/p, & solid bamboo flooring w/MASSIVE windows allowing AMPLE natural light throughout. Quality finishings are showcased throughout w/oak kitchen cabinets, SS appliances, large island w/tons of storage - all seamlessly blending into the sizable family room. Enjoy outdoor living on the large deck overlooking peaceful walking trails "- the PERFECT spot to relax OR entertain! Huge primary suite featuring a W.I.C. & 5 pc ensuite w/sep. soaker tub! 3 more bedrooms up PLUS a 3 BDRM LEGAL SUITE!! * PREC - Personal Real Estate Corporation (id:46156)
Property Details
|
MLS® Number
|
R3067950 |
|
Property Type
|
Single Family |
|
Storage Type
|
Storage |
|
View Type
|
Mountain View |
Building
|
Bathroom Total
|
4 |
|
Bedrooms Total
|
7 |
|
Amenities
|
Laundry - In Suite |
|
Appliances
|
Washer, Dryer, Refrigerator, Stove, Dishwasher |
|
Basement Development
|
Finished |
|
Basement Type
|
Unknown (finished) |
|
Constructed Date
|
2007 |
|
Construction Style Attachment
|
Detached |
|
Cooling Type
|
Central Air Conditioning |
|
Fireplace Present
|
Yes |
|
Fireplace Total
|
1 |
|
Fixture
|
Drapes/window Coverings |
|
Heating Fuel
|
Natural Gas |
|
Heating Type
|
Forced Air |
|
Stories Total
|
3 |
|
Size Interior
|
3,632 Ft2 |
|
Type
|
House |
Parking
Land
|
Acreage
|
No |
|
Size Frontage
|
46 Ft |
|
Size Irregular
|
7104 |
|
Size Total
|
7104 Sqft |
|
Size Total Text
|
7104 Sqft |
Rooms
| Level |
Type |
Length |
Width |
Dimensions |
|
Above |
Bedroom 2 |
12 ft ,2 in |
15 ft ,1 in |
12 ft ,2 in x 15 ft ,1 in |
|
Above |
Other |
4 ft ,7 in |
9 ft ,8 in |
4 ft ,7 in x 9 ft ,8 in |
|
Above |
Bedroom 3 |
10 ft ,3 in |
11 ft ,1 in |
10 ft ,3 in x 11 ft ,1 in |
|
Above |
Bedroom 4 |
14 ft ,1 in |
13 ft ,1 in |
14 ft ,1 in x 13 ft ,1 in |
|
Above |
Primary Bedroom |
20 ft ,3 in |
13 ft ,1 in |
20 ft ,3 in x 13 ft ,1 in |
|
Above |
Other |
9 ft ,7 in |
4 ft ,9 in |
9 ft ,7 in x 4 ft ,9 in |
|
Main Level |
Foyer |
5 ft |
10 ft |
5 ft x 10 ft |
|
Main Level |
Living Room |
12 ft ,3 in |
13 ft ,8 in |
12 ft ,3 in x 13 ft ,8 in |
|
Main Level |
Dining Room |
12 ft ,3 in |
11 ft ,2 in |
12 ft ,3 in x 11 ft ,2 in |
|
Main Level |
Kitchen |
11 ft ,3 in |
17 ft ,8 in |
11 ft ,3 in x 17 ft ,8 in |
|
Main Level |
Family Room |
23 ft ,4 in |
14 ft ,3 in |
23 ft ,4 in x 14 ft ,3 in |
|
Main Level |
Laundry Room |
10 ft ,2 in |
6 ft ,7 in |
10 ft ,2 in x 6 ft ,7 in |
https://www.realtor.ca/real-estate/29111415/47317-brewster-place-promontory-chilliwack


