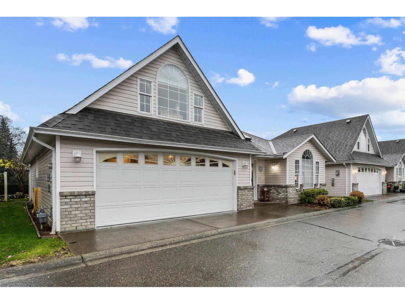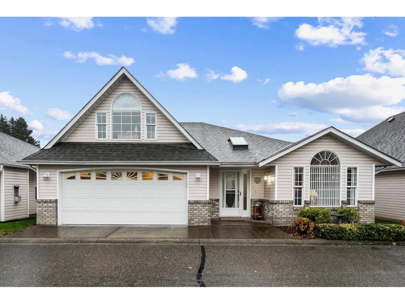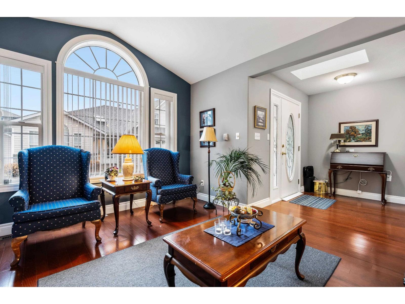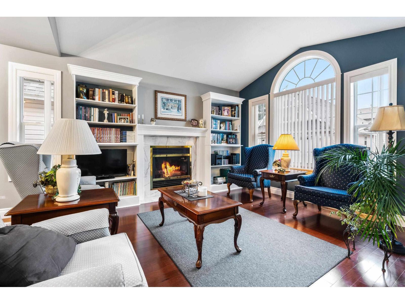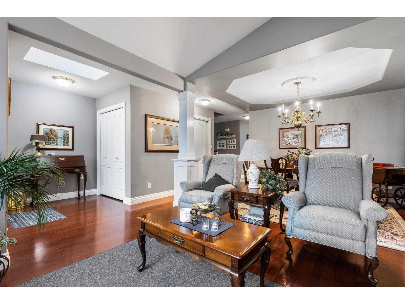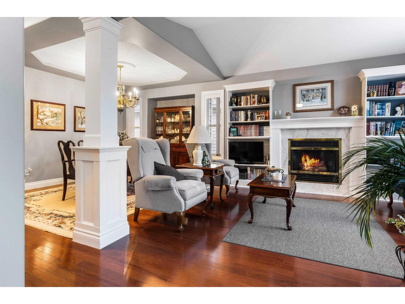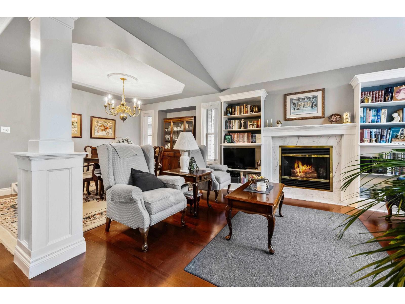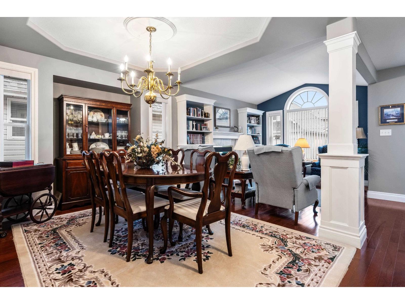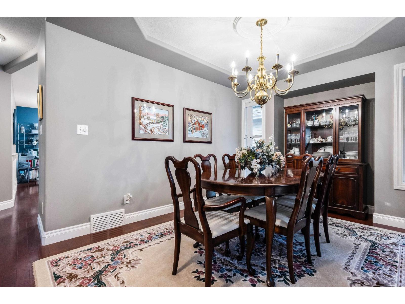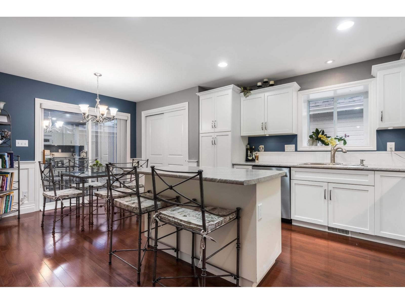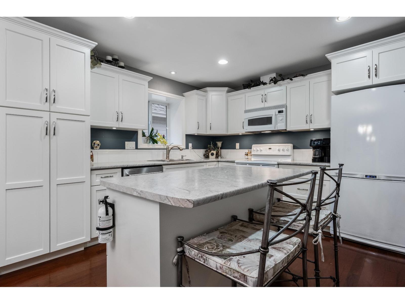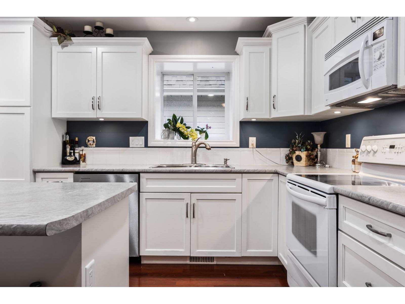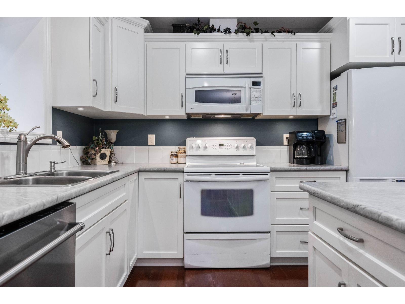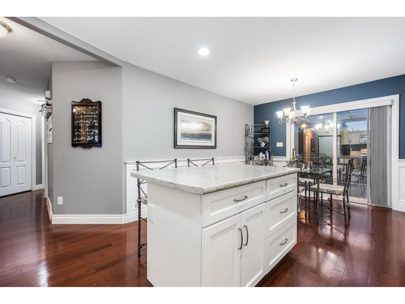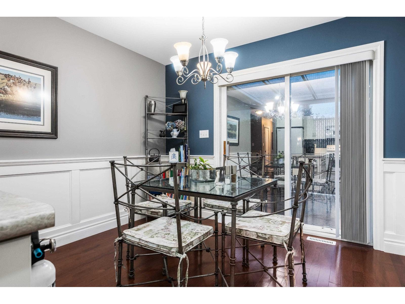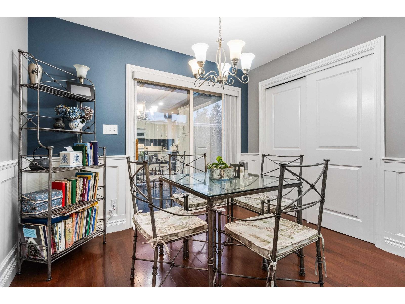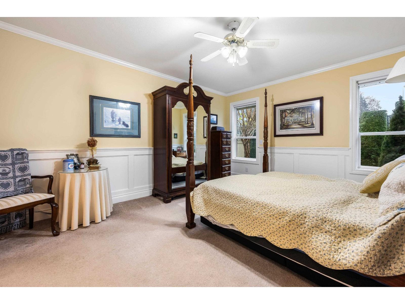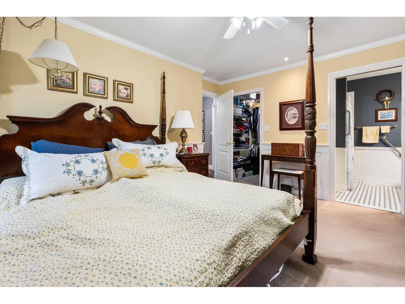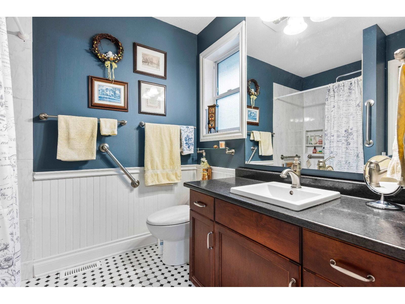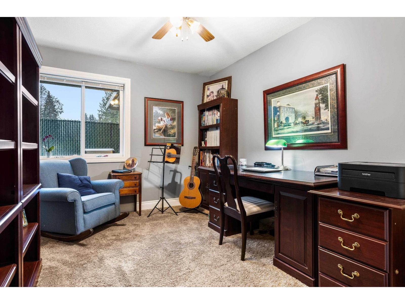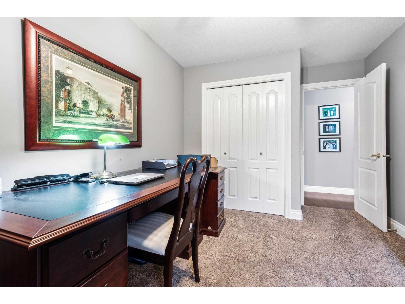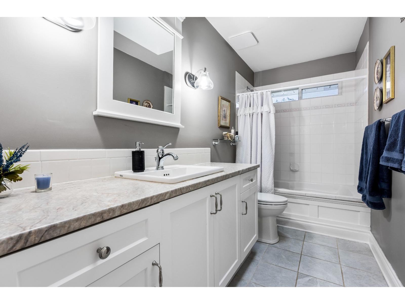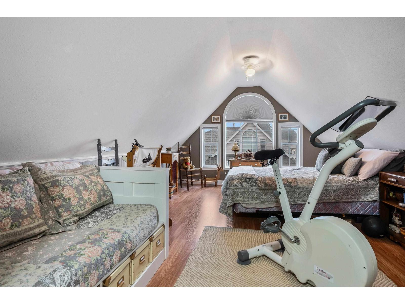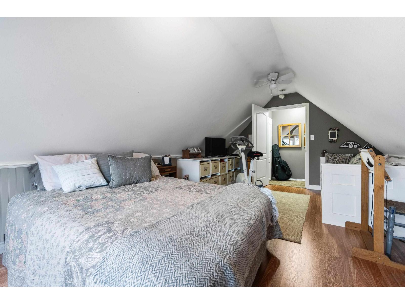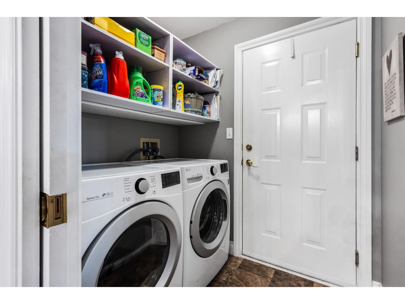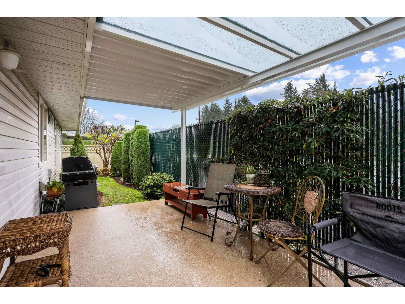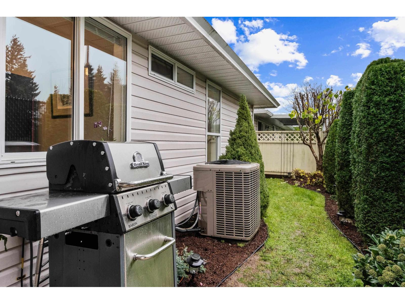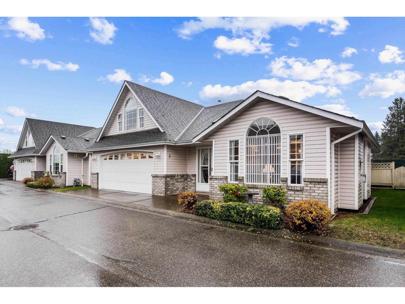2 Bedroom
2 Bathroom
1,526 ft2
Fireplace
Central Air Conditioning
Forced Air
$624,900
Beautifully and completely updated 2-bedroom rancher with loft in a small, quiet, gated 55+ community in central Sardis. This spacious home offers over 1,500 sq. ft. with central A/C. The main floor is open and wheelchair friendly with large primary bedroom with ensuite, a second bedroom for guests, a bright kitchen, family room, and generous living room. The loft provides excellent bonus space for hobbies, a rec room, or an office. Enjoy a small private covered patio, double garage, and visitor parking. This complex is maintained and small-pet friendly. You'll love it here. (id:46156)
Property Details
|
MLS® Number
|
R3067852 |
|
Property Type
|
Single Family |
Building
|
Bathroom Total
|
2 |
|
Bedrooms Total
|
2 |
|
Amenities
|
Laundry - In Suite |
|
Appliances
|
Washer, Dryer, Refrigerator, Stove, Dishwasher |
|
Basement Type
|
Crawl Space |
|
Constructed Date
|
1995 |
|
Construction Style Attachment
|
Detached |
|
Cooling Type
|
Central Air Conditioning |
|
Fireplace Present
|
Yes |
|
Fireplace Total
|
1 |
|
Fixture
|
Drapes/window Coverings |
|
Heating Fuel
|
Natural Gas |
|
Heating Type
|
Forced Air |
|
Stories Total
|
2 |
|
Size Interior
|
1,526 Ft2 |
|
Type
|
House |
Parking
Land
|
Acreage
|
No |
|
Size Irregular
|
2807 |
|
Size Total
|
2807 Sqft |
|
Size Total Text
|
2807 Sqft |
Rooms
| Level |
Type |
Length |
Width |
Dimensions |
|
Above |
Loft |
12 ft ,6 in |
20 ft |
12 ft ,6 in x 20 ft |
|
Main Level |
Foyer |
8 ft ,7 in |
7 ft ,3 in |
8 ft ,7 in x 7 ft ,3 in |
|
Main Level |
Living Room |
10 ft ,9 in |
12 ft ,4 in |
10 ft ,9 in x 12 ft ,4 in |
|
Main Level |
Dining Room |
16 ft ,3 in |
11 ft ,1 in |
16 ft ,3 in x 11 ft ,1 in |
|
Main Level |
Kitchen |
12 ft ,3 in |
11 ft ,7 in |
12 ft ,3 in x 11 ft ,7 in |
|
Main Level |
Eating Area |
9 ft ,6 in |
7 ft ,1 in |
9 ft ,6 in x 7 ft ,1 in |
|
Main Level |
Primary Bedroom |
13 ft ,9 in |
15 ft ,3 in |
13 ft ,9 in x 15 ft ,3 in |
|
Main Level |
Other |
3 ft ,5 in |
6 ft ,6 in |
3 ft ,5 in x 6 ft ,6 in |
|
Main Level |
Bedroom 2 |
9 ft ,1 in |
14 ft ,9 in |
9 ft ,1 in x 14 ft ,9 in |
|
Main Level |
Laundry Room |
5 ft ,3 in |
6 ft ,5 in |
5 ft ,3 in x 6 ft ,5 in |
|
Main Level |
Utility Room |
2 ft ,7 in |
2 ft ,1 in |
2 ft ,7 in x 2 ft ,1 in |
|
Main Level |
Enclosed Porch |
15 ft ,8 in |
8 ft |
15 ft ,8 in x 8 ft |
https://www.realtor.ca/real-estate/29111240/8-6336-tyson-road-sardis-south-chilliwack


