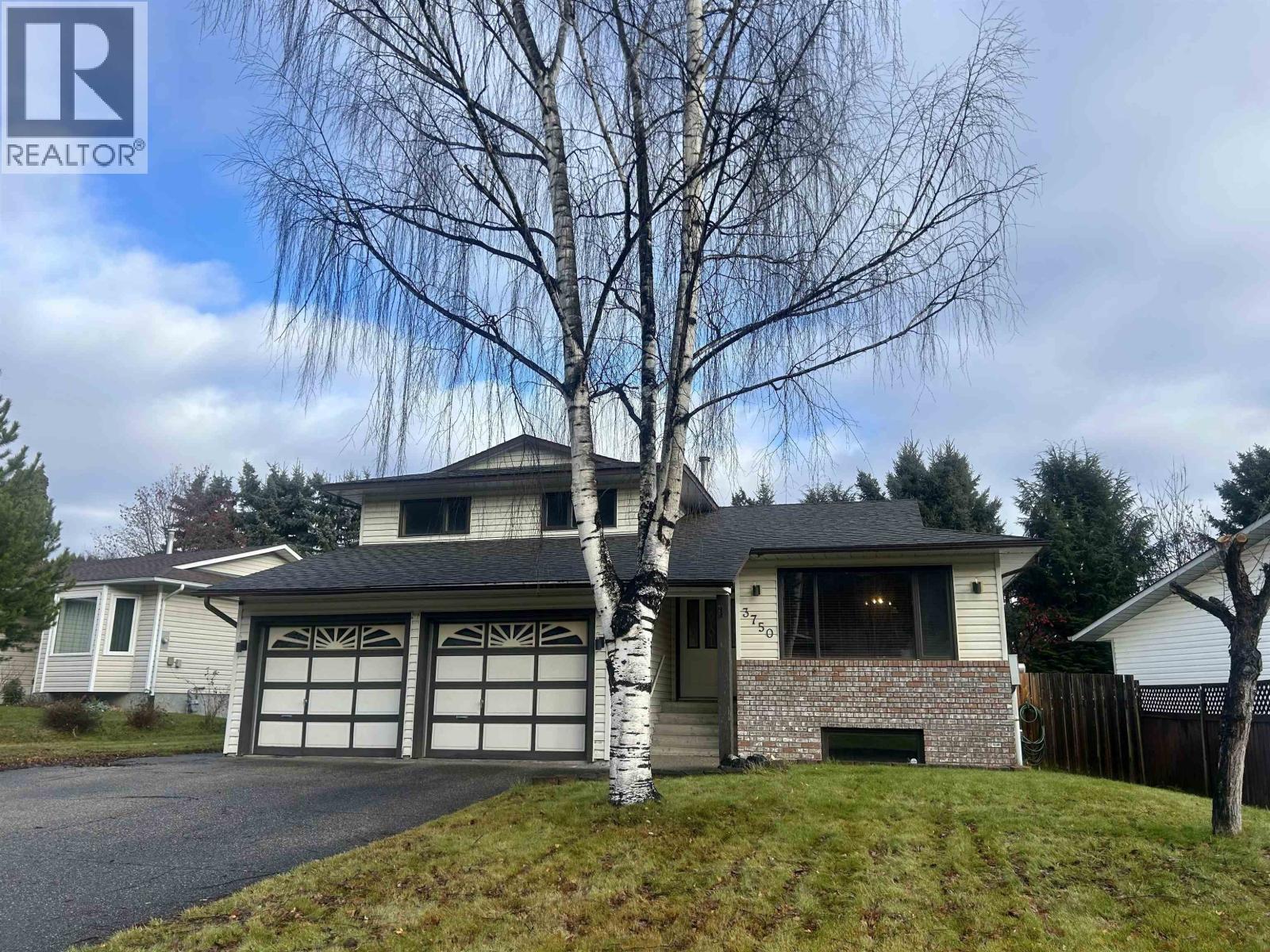4 Bedroom
3 Bathroom
2,635 ft2
Fireplace
Forced Air
$639,000
Clean and move-in ready, this 4-level split sits in a prime location close to major amenities, the dog park, and all levels of schooling. With 4 bedrooms and 2.5 baths, it features a large double driveway and a true double garage. The master bedroom offers a private balcony and walk-in closet. Enjoy two spacious living rooms plus a bright kitchen and nook. Main floor laundry sits conveniently off the garage. Well-kept and thoughtfully laid out, this home provides comfort, function, and unbeatable convenience in a highly desirable neighbourhood. All measurements are approximate and must not be relied upon without further verification. Total square footage taken from BC Assessment. (id:46156)
Property Details
|
MLS® Number
|
R3067904 |
|
Property Type
|
Single Family |
Building
|
Bathroom Total
|
3 |
|
Bedrooms Total
|
4 |
|
Appliances
|
Washer, Dryer, Refrigerator, Stove, Dishwasher, Hot Tub |
|
Basement Development
|
Finished |
|
Basement Type
|
Full (finished) |
|
Constructed Date
|
1990 |
|
Construction Style Attachment
|
Detached |
|
Construction Style Split Level
|
Split Level |
|
Fireplace Present
|
Yes |
|
Fireplace Total
|
1 |
|
Foundation Type
|
Concrete Perimeter |
|
Heating Fuel
|
Natural Gas |
|
Heating Type
|
Forced Air |
|
Roof Material
|
Asphalt Shingle |
|
Roof Style
|
Conventional |
|
Stories Total
|
4 |
|
Size Interior
|
2,635 Ft2 |
|
Total Finished Area
|
2635 Sqft |
|
Type
|
House |
|
Utility Water
|
Municipal Water |
Parking
Land
|
Acreage
|
No |
|
Size Irregular
|
6997 |
|
Size Total
|
6997 Sqft |
|
Size Total Text
|
6997 Sqft |
Rooms
| Level |
Type |
Length |
Width |
Dimensions |
|
Above |
Primary Bedroom |
13 ft ,1 in |
12 ft ,8 in |
13 ft ,1 in x 12 ft ,8 in |
|
Above |
Bedroom 2 |
9 ft ,9 in |
10 ft ,2 in |
9 ft ,9 in x 10 ft ,2 in |
|
Above |
Bedroom 3 |
9 ft ,1 in |
9 ft ,7 in |
9 ft ,1 in x 9 ft ,7 in |
|
Main Level |
Kitchen |
11 ft ,2 in |
9 ft ,2 in |
11 ft ,2 in x 9 ft ,2 in |
|
Main Level |
Dining Room |
10 ft ,8 in |
9 ft ,7 in |
10 ft ,8 in x 9 ft ,7 in |
|
Main Level |
Living Room |
12 ft ,1 in |
10 ft ,8 in |
12 ft ,1 in x 10 ft ,8 in |
|
Main Level |
Laundry Room |
8 ft ,7 in |
7 ft ,6 in |
8 ft ,7 in x 7 ft ,6 in |
|
Main Level |
Dining Nook |
12 ft |
8 ft |
12 ft x 8 ft |
https://www.realtor.ca/real-estate/29111124/3750-james-drive-prince-george







