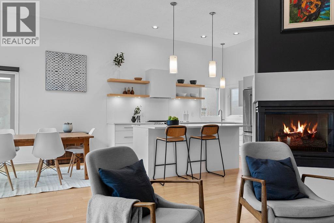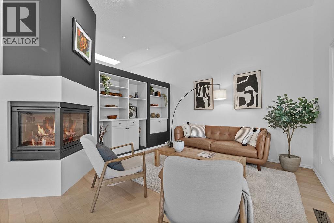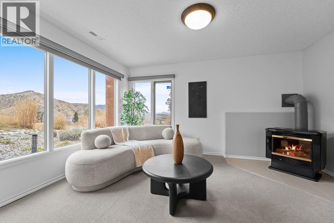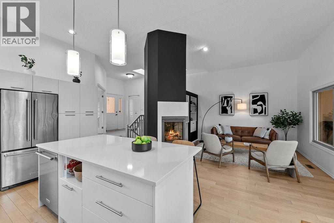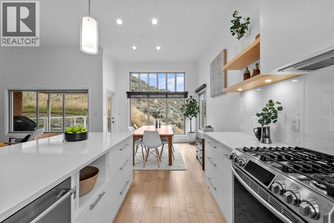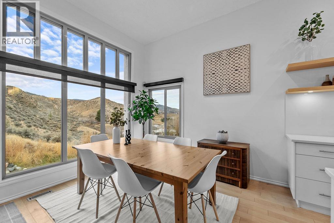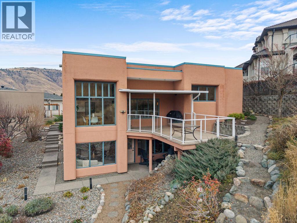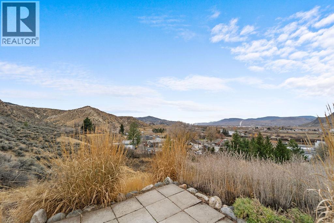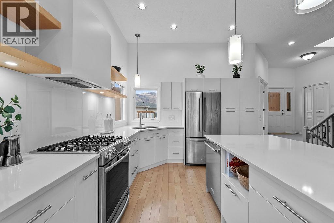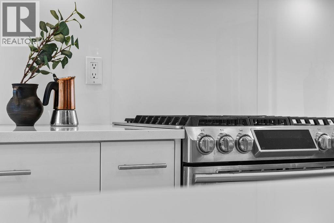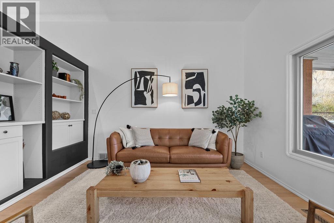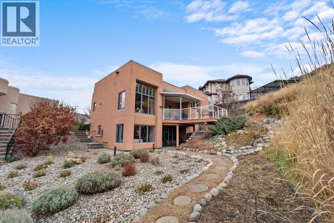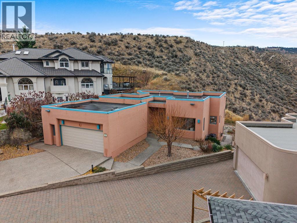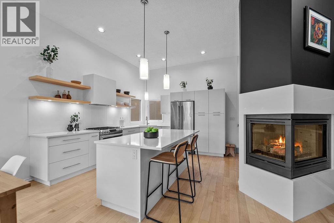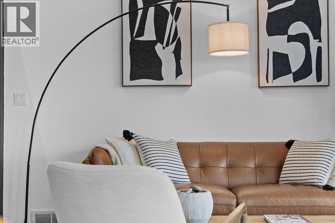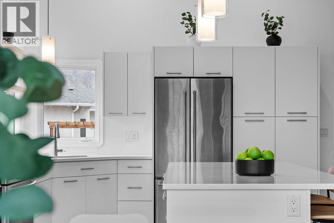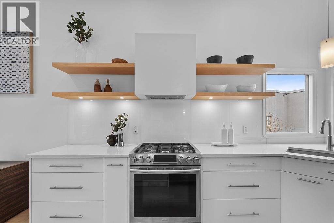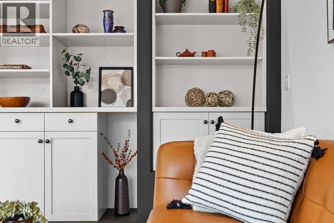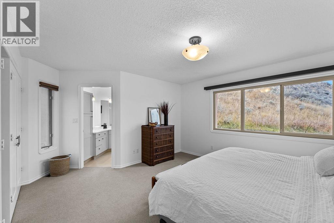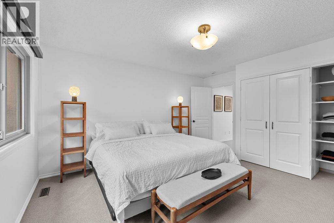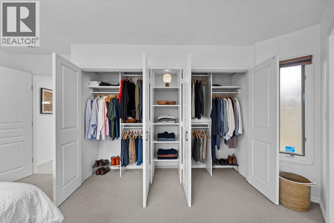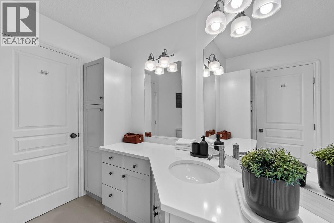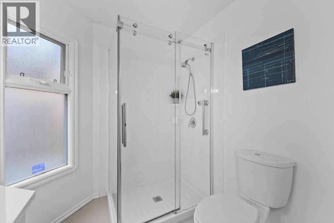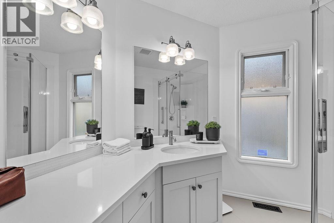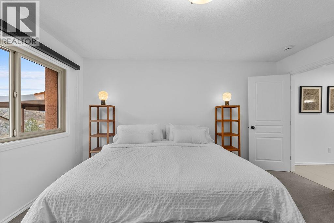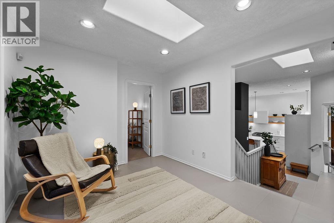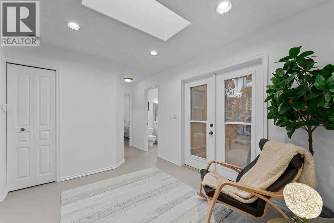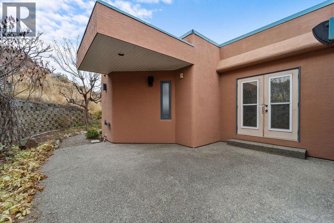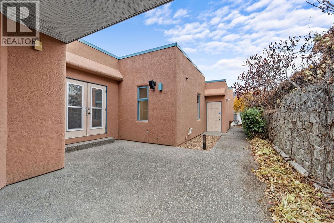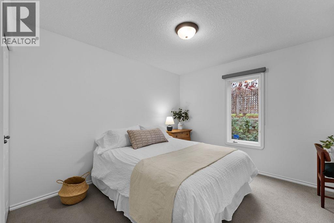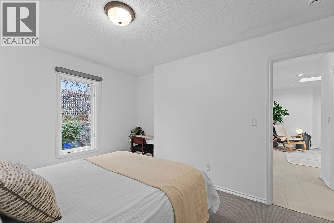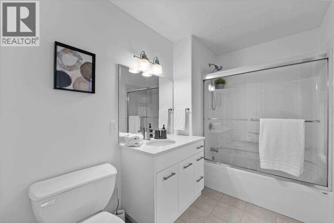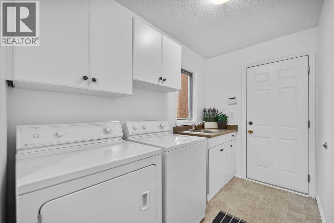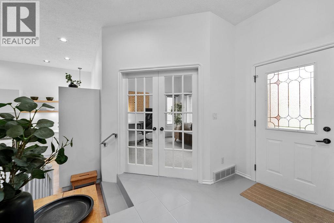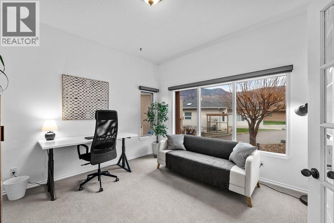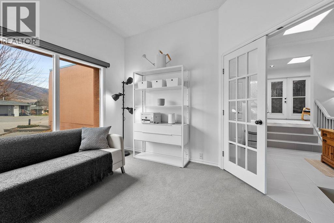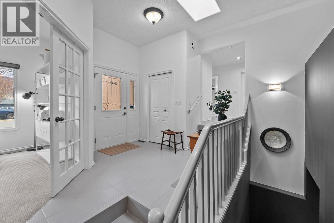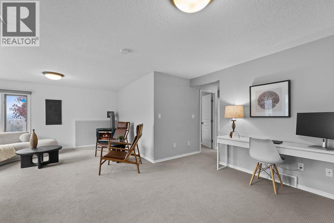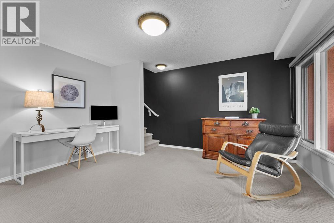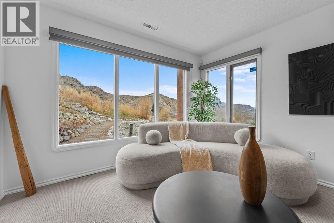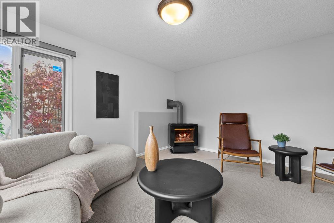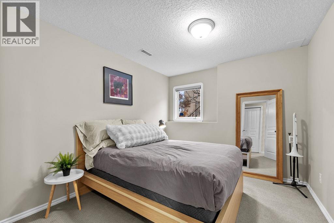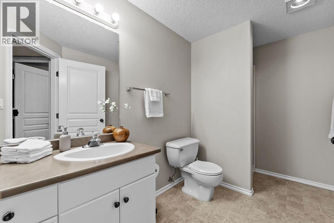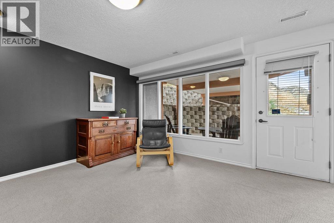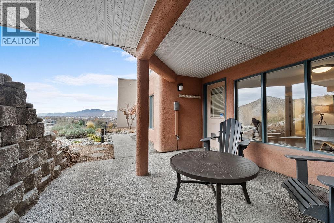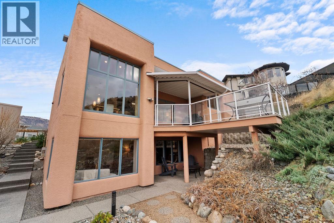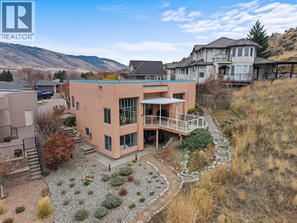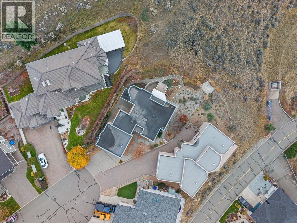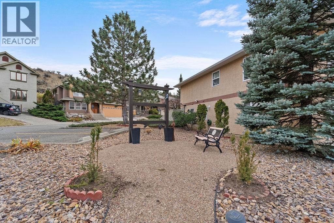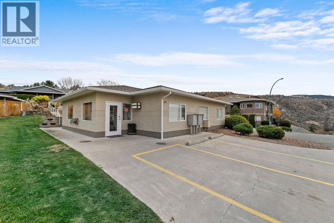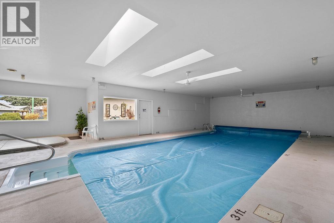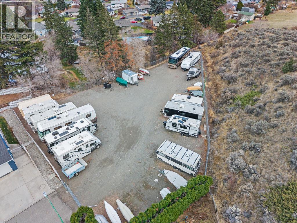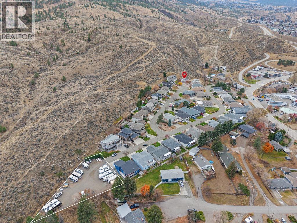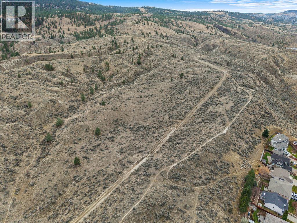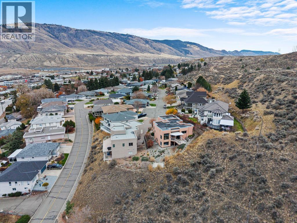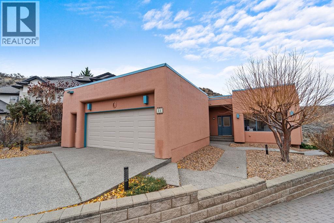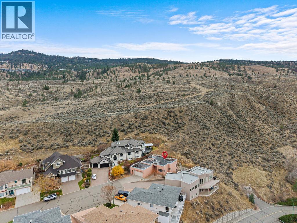4 Bedroom
3 Bathroom
2,539 ft2
Ranch
Fireplace
Inground Pool
Central Air Conditioning
Forced Air, See Remarks
$899,900Maintenance,
$200 Monthly
Experience timeless design, modern comfort and stunning views in this 4 bed, 3 bath custom-built home. Tucked away, yet minutes from shopping, highway access and backing onto the Valleyview trail network, this residence offers semi private living in the heart of the city. Step into a bright, open-concept space with 11’ ceilings, expansive windows, and gas fireplace. The professionally renovated kitchen is a showstopper— with custom cabinetry, quartz countertops, s/s appliances, and a gas range. The serene primary includes custom built-ins and a spacious 4pc ensuite. A second bedroom and 4pc bathroom await family or guests. This level is complete with an office, laundry, and access to a 2.5-car garage with a built-in workshop space and ample storage. Multiple access points lead to distinct patios and decks, extending your living space and creating a seamless indoor–outdoor flow. The versatile lower level is ideal for multi-generational living or guests, offering a private bedroom, cozy sitting area with gas fireplace, and walk-out access to a covered patio. Furnace and A/C replaced in 2023, HWT in 2025. The property is professionally xeriscaped with irrigation for low-maintenance. Located in a well run bare-land strata with low fee of $200/mo, residents enjoy included municipal utilities, on-site RV/boat parking, and access to a pool, spa, and community room. A rare opportunity to own a refined, view-filled home in one of Kamloops’ most desirable communities awaits... (id:46156)
Property Details
|
MLS® Number
|
10369412 |
|
Property Type
|
Single Family |
|
Neigbourhood
|
Valleyview |
|
Community Name
|
Meadowlark Terrace |
|
Amenities Near By
|
Recreation, Shopping |
|
Community Features
|
Recreational Facilities |
|
Features
|
Cul-de-sac |
|
Parking Space Total
|
2 |
|
Pool Type
|
Inground Pool |
|
Road Type
|
Cul De Sac |
|
Structure
|
Clubhouse |
|
View Type
|
View (panoramic) |
Building
|
Bathroom Total
|
3 |
|
Bedrooms Total
|
4 |
|
Amenities
|
Clubhouse, Recreation Centre, Whirlpool |
|
Architectural Style
|
Ranch |
|
Constructed Date
|
1996 |
|
Construction Style Attachment
|
Detached |
|
Cooling Type
|
Central Air Conditioning |
|
Exterior Finish
|
Stucco |
|
Fireplace Fuel
|
Gas |
|
Fireplace Present
|
Yes |
|
Fireplace Total
|
2 |
|
Fireplace Type
|
Unknown |
|
Flooring Type
|
Mixed Flooring |
|
Heating Type
|
Forced Air, See Remarks |
|
Roof Material
|
Other |
|
Roof Style
|
Unknown |
|
Stories Total
|
2 |
|
Size Interior
|
2,539 Ft2 |
|
Type
|
House |
|
Utility Water
|
Municipal Water |
Parking
|
Additional Parking
|
|
|
Attached Garage
|
2 |
|
R V
|
|
Land
|
Access Type
|
Easy Access, Highway Access |
|
Acreage
|
No |
|
Land Amenities
|
Recreation, Shopping |
|
Sewer
|
Municipal Sewage System |
|
Size Irregular
|
0.22 |
|
Size Total
|
0.22 Ac|under 1 Acre |
|
Size Total Text
|
0.22 Ac|under 1 Acre |
Rooms
| Level |
Type |
Length |
Width |
Dimensions |
|
Basement |
Utility Room |
|
|
8'6'' x 7'2'' |
|
Basement |
Storage |
|
|
6'2'' x 10'11'' |
|
Basement |
Recreation Room |
|
|
24'0'' x 13'10'' |
|
Basement |
Bedroom |
|
|
10' x 10'7'' |
|
Basement |
3pc Bathroom |
|
|
4'11'' x 10'10'' |
|
Main Level |
Laundry Room |
|
|
13'6'' x 5'9'' |
|
Main Level |
Den |
|
|
9'11'' x 16'4'' |
|
Main Level |
Bedroom |
|
|
11'5'' x 12'7'' |
|
Main Level |
Bedroom |
|
|
9'7'' x 13'0'' |
|
Main Level |
Primary Bedroom |
|
|
17'7'' x 14'9'' |
|
Main Level |
Living Room |
|
|
13'1'' x 11'0'' |
|
Main Level |
Dining Room |
|
|
11'9'' x 10'10'' |
|
Main Level |
Kitchen |
|
|
11'9'' x 13'3'' |
|
Main Level |
Foyer |
|
|
12'6'' x 11'6'' |
|
Main Level |
4pc Bathroom |
|
|
10' x 5'10'' |
|
Main Level |
3pc Ensuite Bath |
|
|
7'1'' x 10'7'' |
https://www.realtor.ca/real-estate/29110334/1651-valleyview-drive-unit-31-kamloops-valleyview


