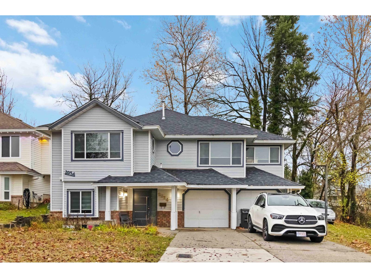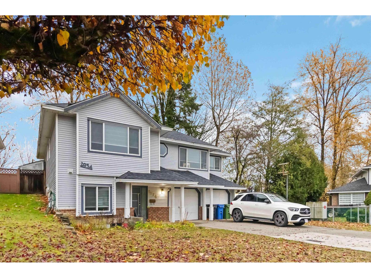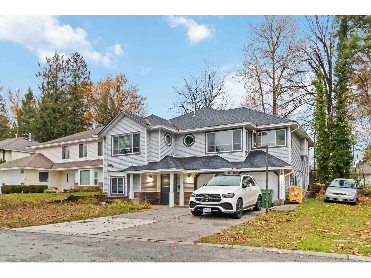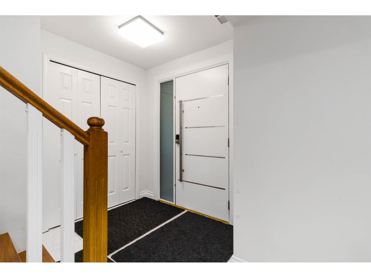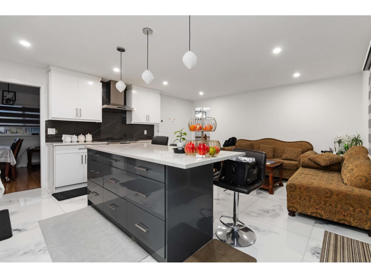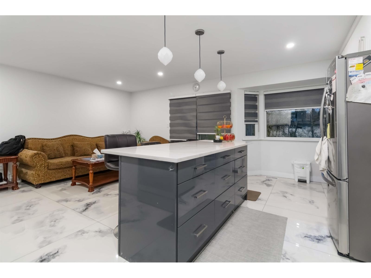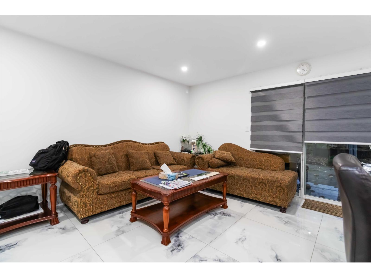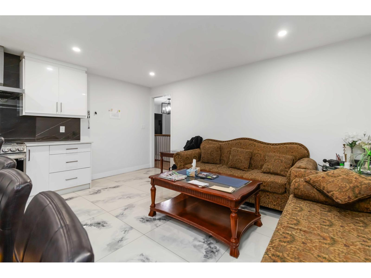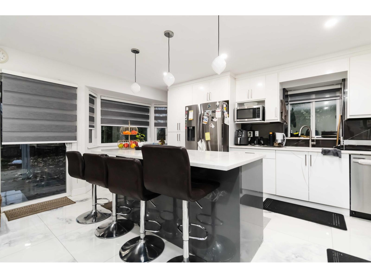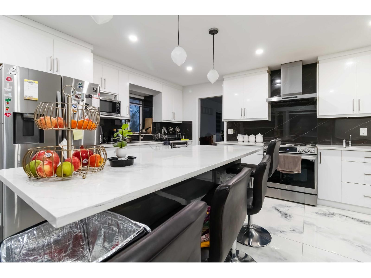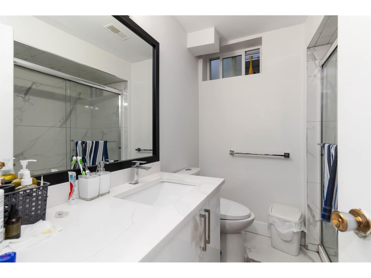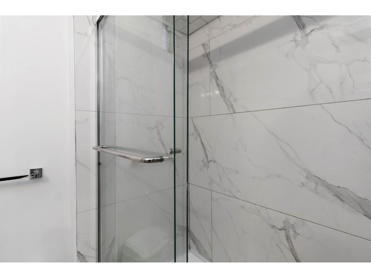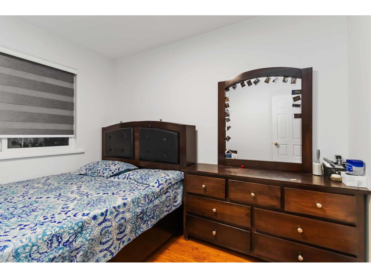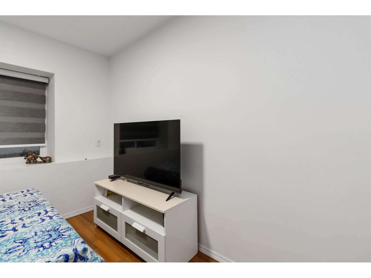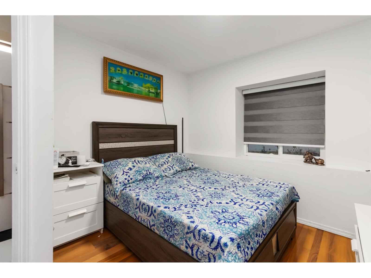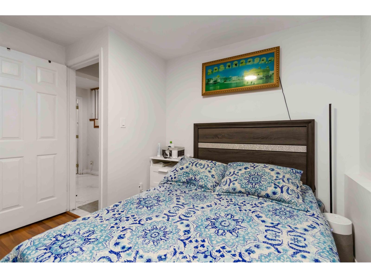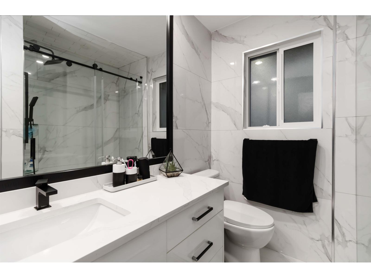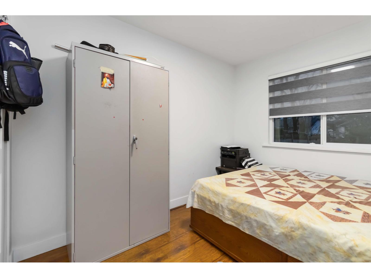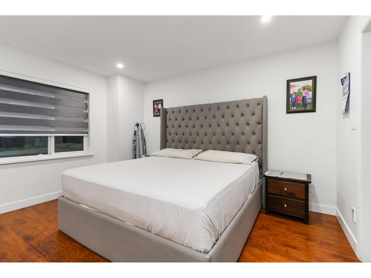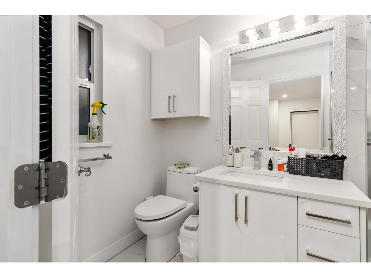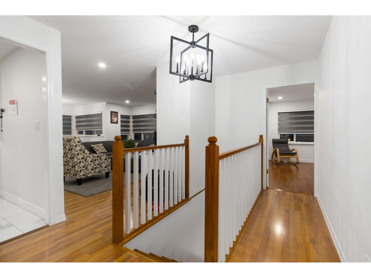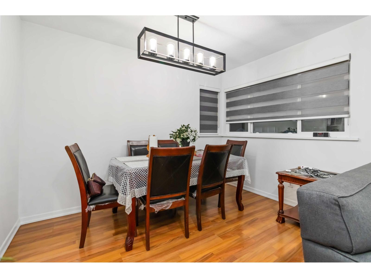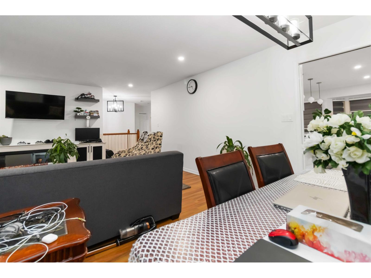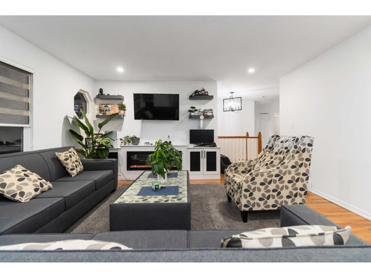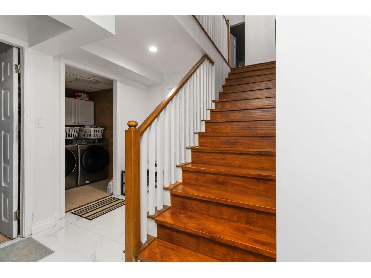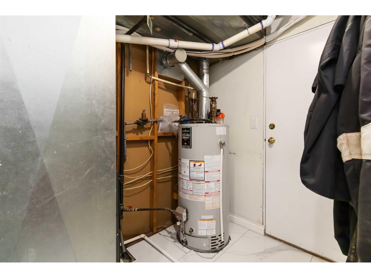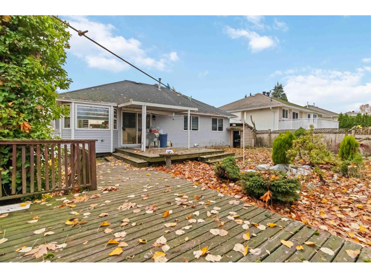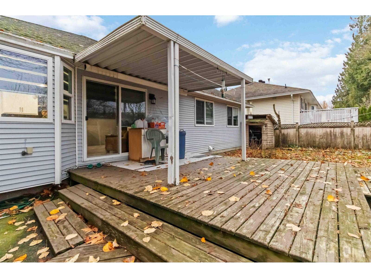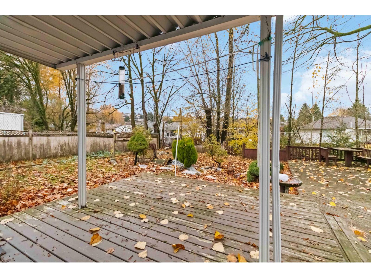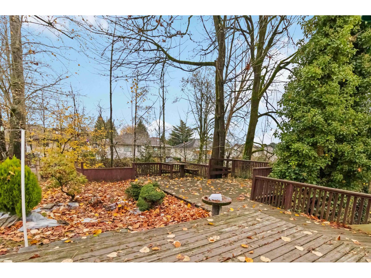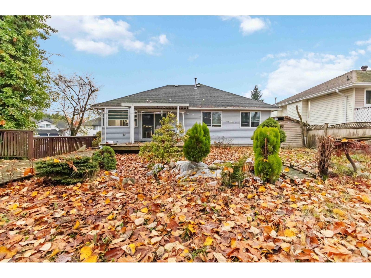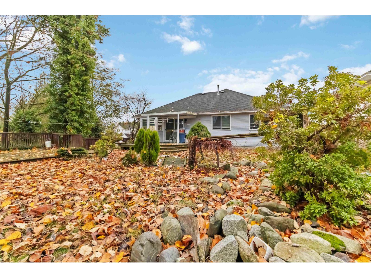5 Bedroom
4 Bathroom
2,423 ft2
Other
Fireplace
Forced Air
$1,239,000
Discover this beautifully renovated 5-bedroom, 4-bathroom home with a private basement entry, perfectly situated on a quiet cul-de-sac in the heart of West Abbotsford. Backing onto a serene greenbelt, the level yard offers tranquility and privacy. Enjoy the brand-new, expansive kitchen and family room area, new furnace, new AC, ideally located near High Street with each freeway access. (id:46156)
Property Details
|
MLS® Number
|
R3067784 |
|
Property Type
|
Single Family |
|
Parking Space Total
|
5 |
Building
|
Bathroom Total
|
4 |
|
Bedrooms Total
|
5 |
|
Age
|
36 Years |
|
Appliances
|
Washer, Dryer, Refrigerator, Stove, Dishwasher |
|
Architectural Style
|
Other |
|
Basement Development
|
Unknown |
|
Basement Features
|
Unknown |
|
Basement Type
|
None (unknown) |
|
Construction Style Attachment
|
Detached |
|
Fireplace Present
|
Yes |
|
Fireplace Total
|
1 |
|
Heating Type
|
Forced Air |
|
Size Interior
|
2,423 Ft2 |
|
Type
|
House |
|
Utility Water
|
Municipal Water |
Parking
Land
|
Acreage
|
No |
|
Sewer
|
Sanitary Sewer, Storm Sewer |
|
Size Irregular
|
6500 |
|
Size Total
|
6500 Sqft |
|
Size Total Text
|
6500 Sqft |
Utilities
|
Electricity
|
Available |
|
Natural Gas
|
Available |
|
Water
|
Available |
https://www.realtor.ca/real-estate/29109817/2934-e-osprey-drive-abbotsford


