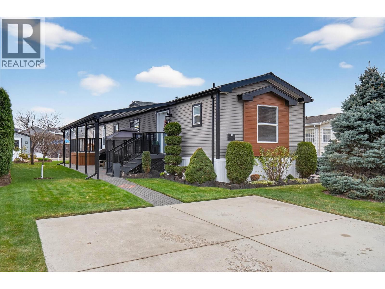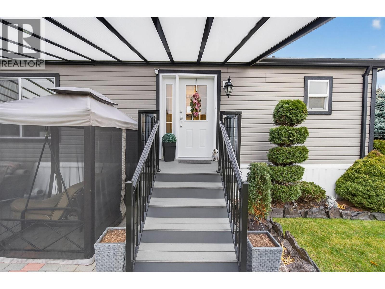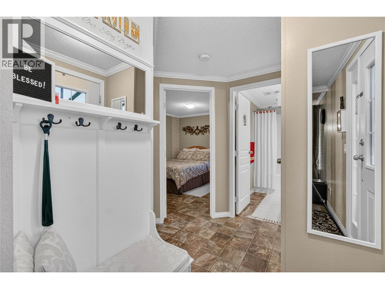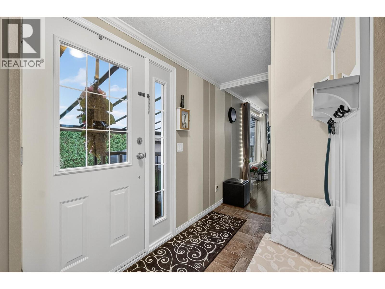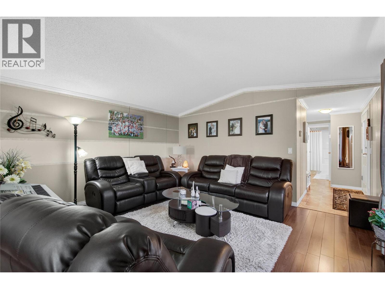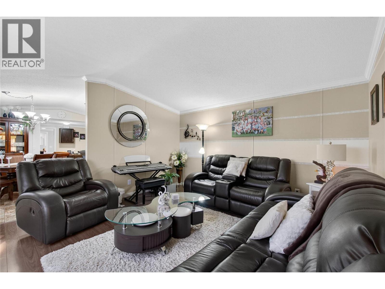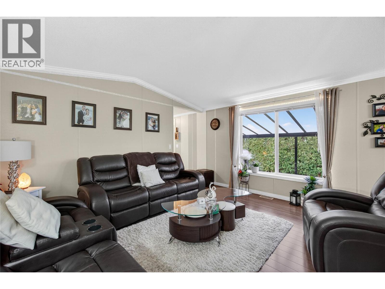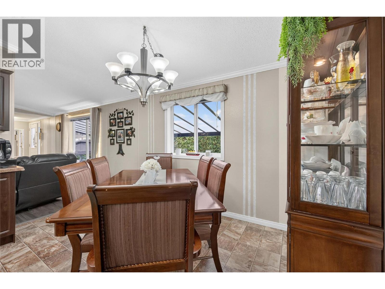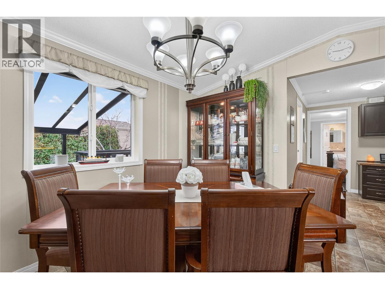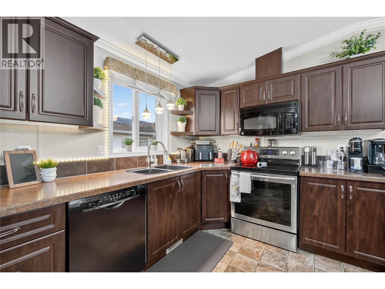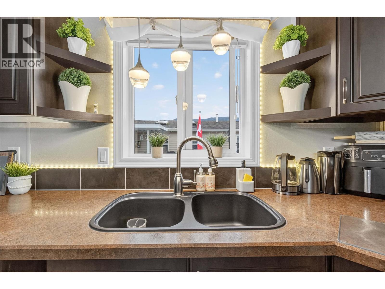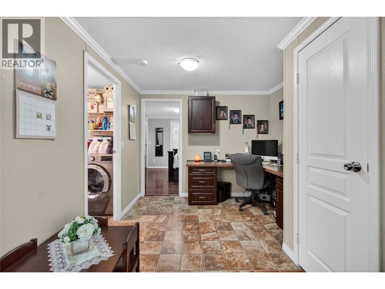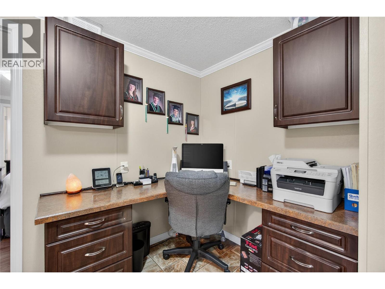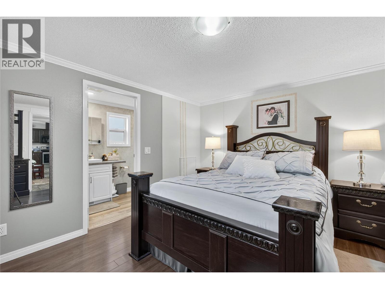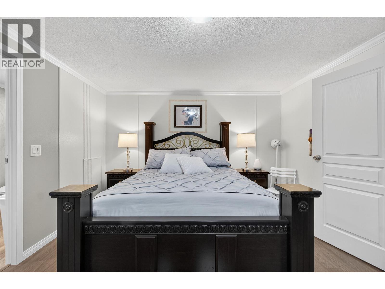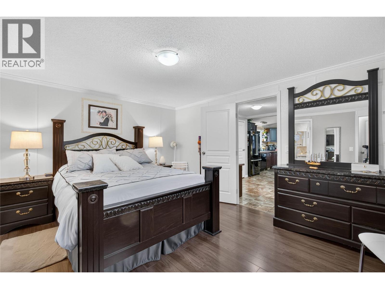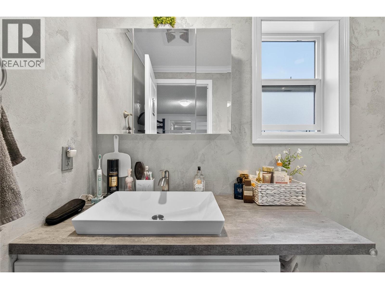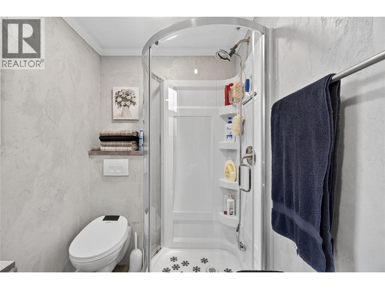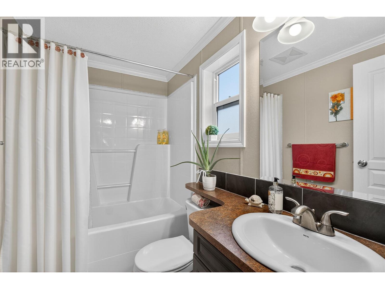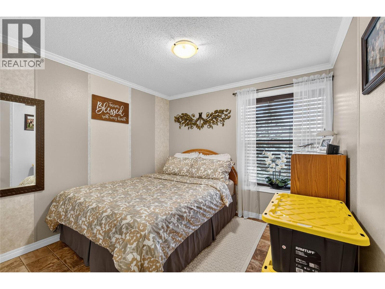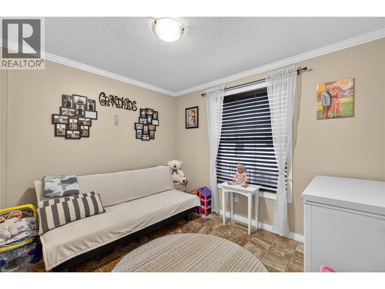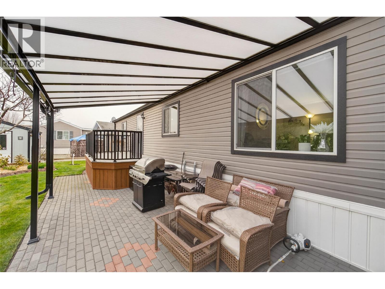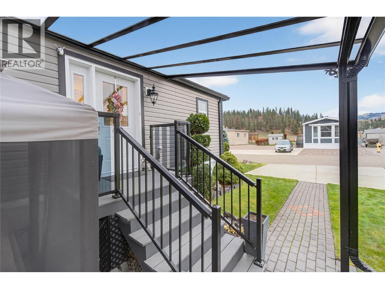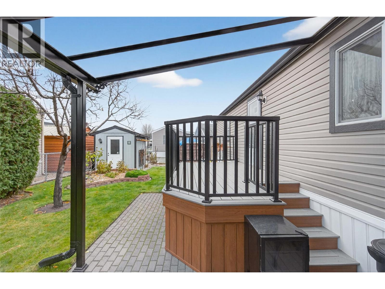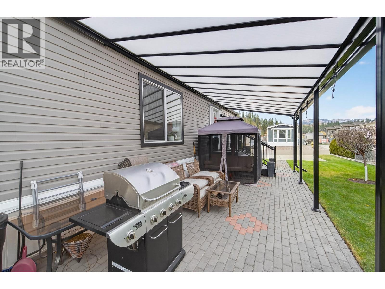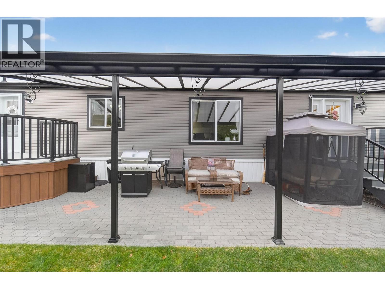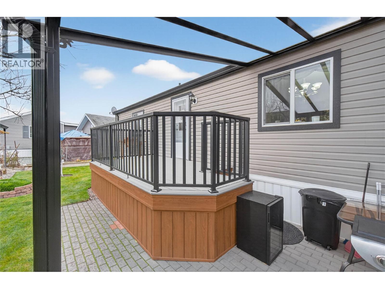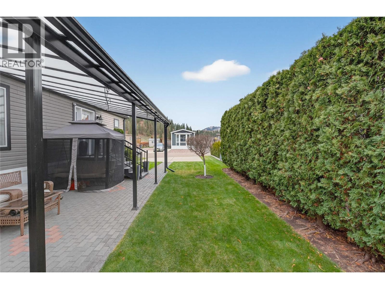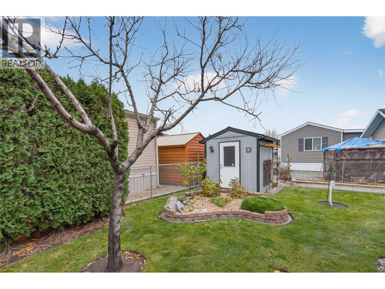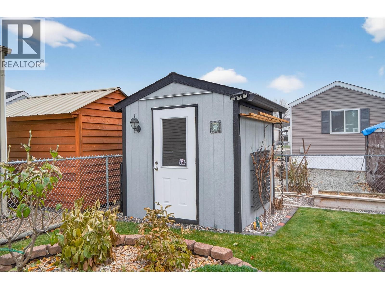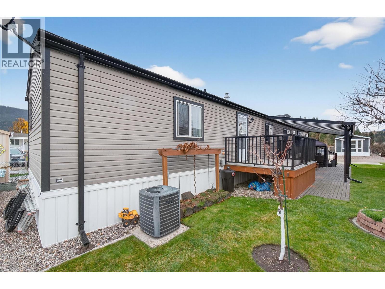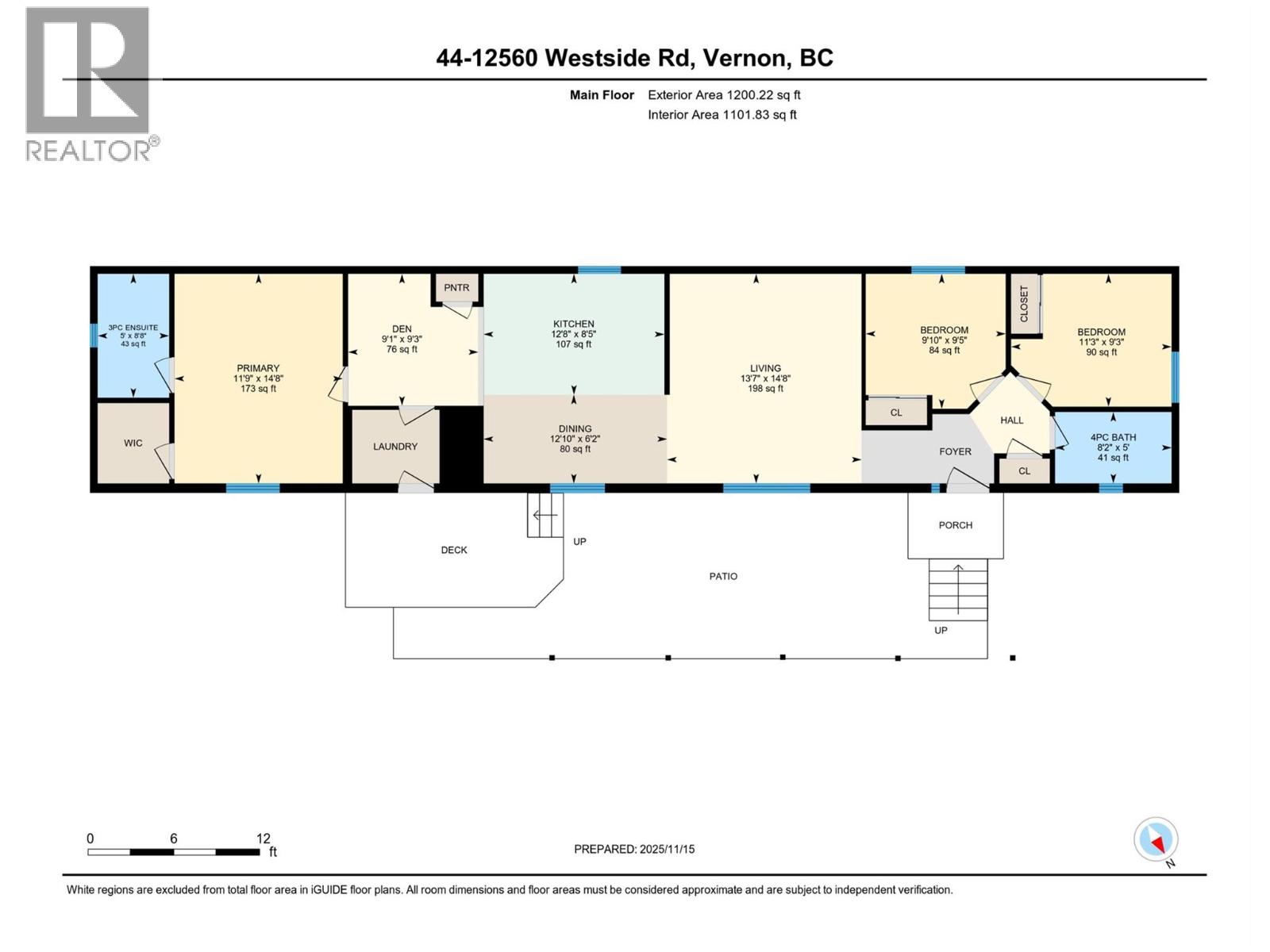3 Bedroom
2 Bathroom
1,101 ft2
Central Air Conditioning
Forced Air
$359,900Maintenance, Pad Rental
$500 Monthly
This immaculately maintained, spacious home at 44-12560 Westside Road in the sought-after Coyote Crossings Villa park offers comfort and convenience with 3 bedrooms, 2 bathrooms, and a dedicated den/home office area. Inside, you'll find an inviting floor plan with neutral walls and crown molding throughout, complete with forced air heating and central air conditioning. The kitchen is a highlight, featuring dark wood cabinetry, sleek stainless steel appliances, and a formal dining area. The private lot offers a great outdoor escape and a shed for extra storage. Enjoy the fantastic outdoor entertaining space provided by the large covered deck, perfect for year-round gatherings! Furry friends are welcome! This is a pet-friendly park allowing up to two pets (max 25lbs each). With a low pad fee of only $500/month, this is an incredible opportunity near all Vernon amenities and recreation. Don't miss out, schedule your showing today! (id:46156)
Property Details
|
MLS® Number
|
10369405 |
|
Property Type
|
Single Family |
|
Neigbourhood
|
Okanagan North |
|
Community Features
|
Pets Allowed With Restrictions, Rentals Not Allowed |
Building
|
Bathroom Total
|
2 |
|
Bedrooms Total
|
3 |
|
Constructed Date
|
2009 |
|
Cooling Type
|
Central Air Conditioning |
|
Heating Type
|
Forced Air |
|
Roof Material
|
Asphalt Shingle |
|
Roof Style
|
Unknown |
|
Stories Total
|
1 |
|
Size Interior
|
1,101 Ft2 |
|
Type
|
Manufactured Home |
|
Utility Water
|
Shared Well |
Parking
Land
|
Acreage
|
No |
|
Sewer
|
Septic Tank |
|
Size Total Text
|
Under 1 Acre |
Rooms
| Level |
Type |
Length |
Width |
Dimensions |
|
Main Level |
Primary Bedroom |
|
|
11'9'' x 14'8'' |
|
Main Level |
Living Room |
|
|
13'7'' x 14'8'' |
|
Main Level |
Kitchen |
|
|
12'8'' x 8'5'' |
|
Main Level |
Dining Room |
|
|
12'10'' x 6'2'' |
|
Main Level |
Den |
|
|
9'1'' x 9'3'' |
|
Main Level |
Bedroom |
|
|
9'10'' x 9'5'' |
|
Main Level |
Bedroom |
|
|
11'3'' x 9'3'' |
|
Main Level |
4pc Bathroom |
|
|
8'2'' x 5' |
|
Main Level |
3pc Ensuite Bath |
|
|
5' x 8'8'' |
https://www.realtor.ca/real-estate/29110145/12560-westside-road-unit-44-vernon-okanagan-north


