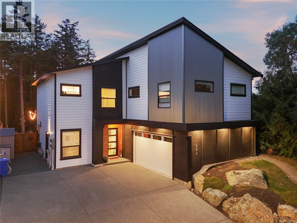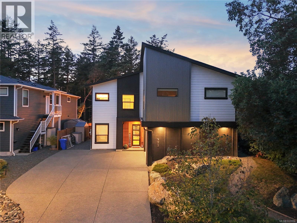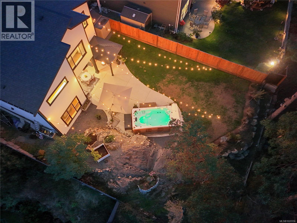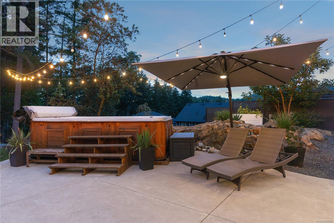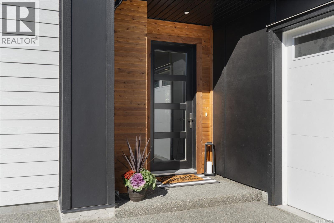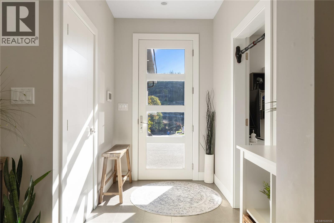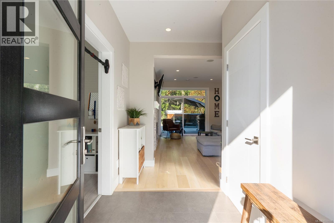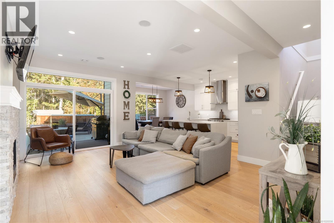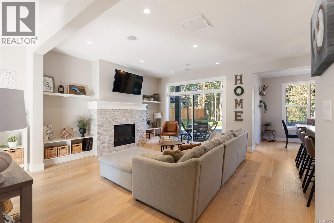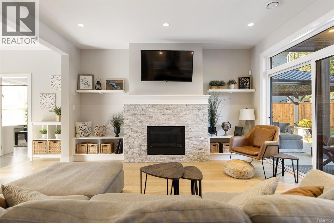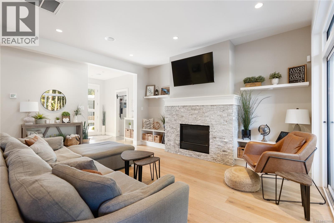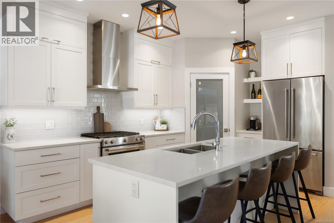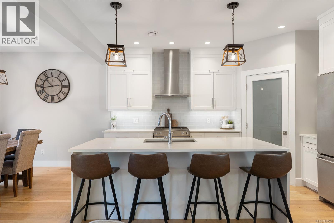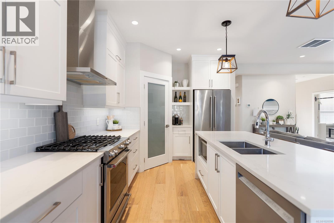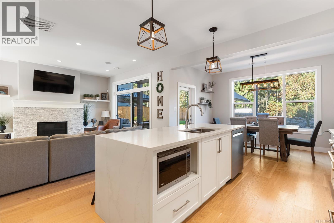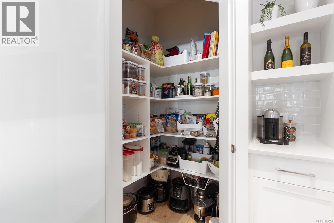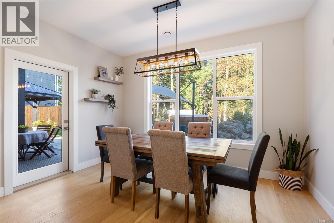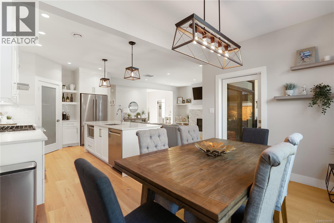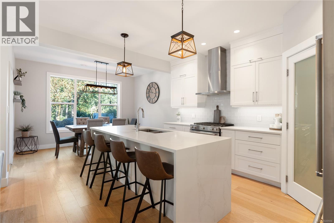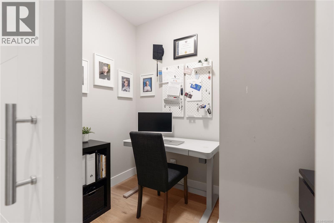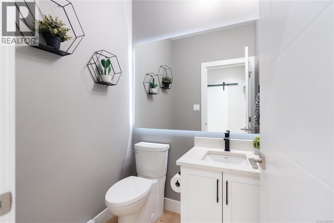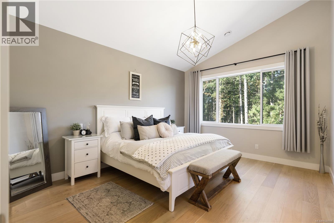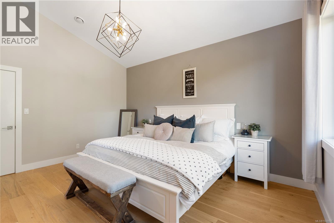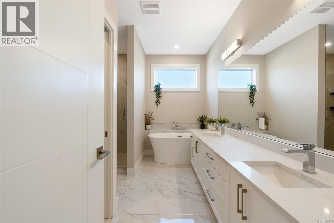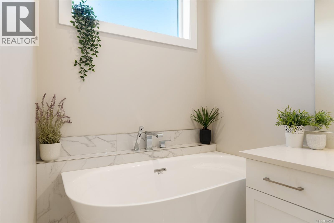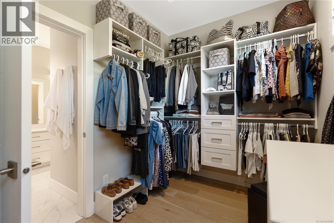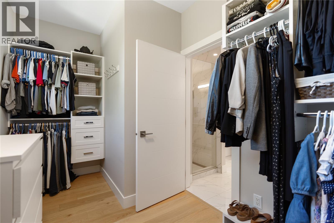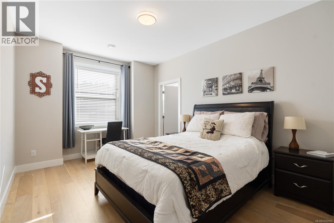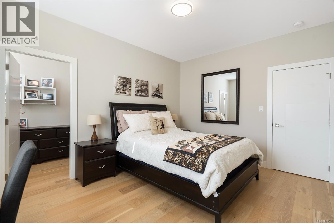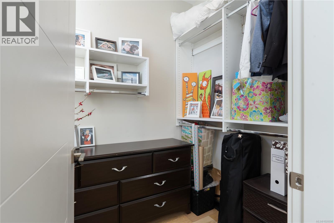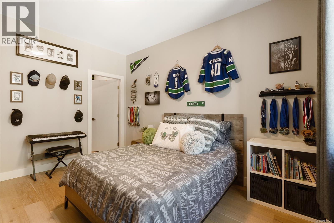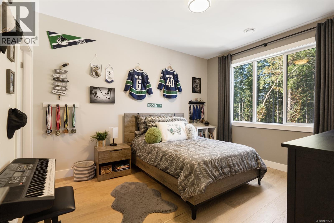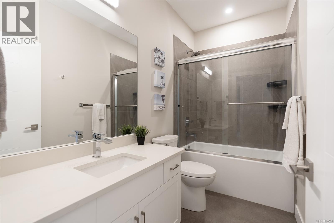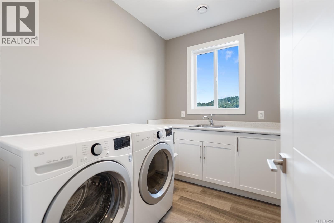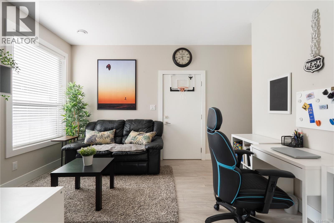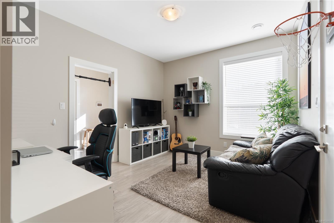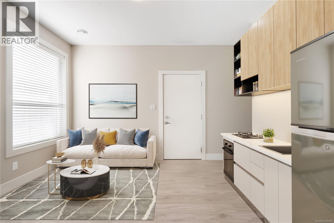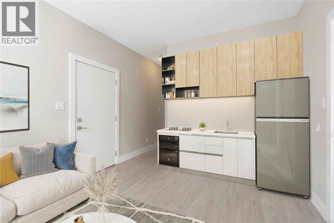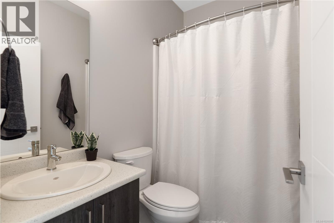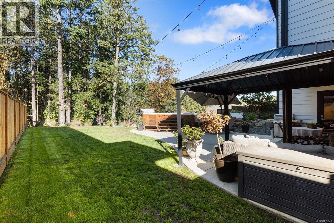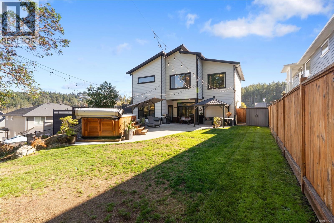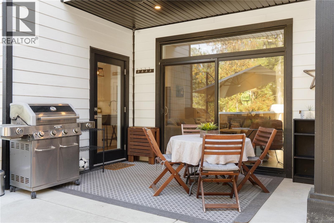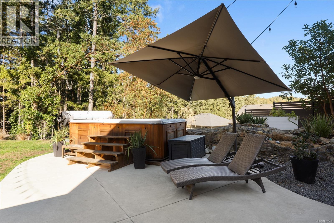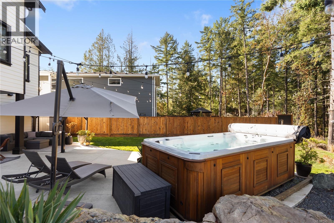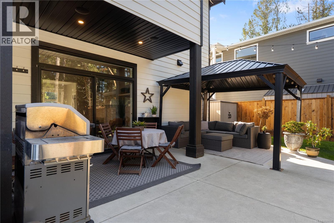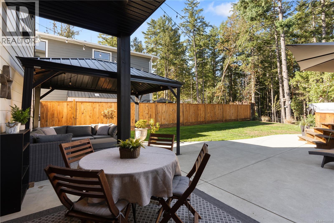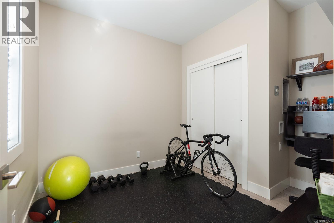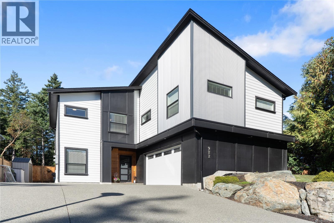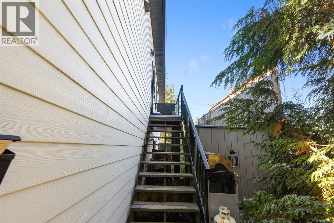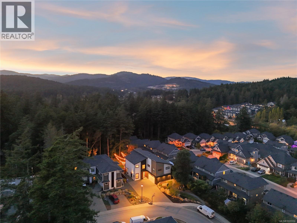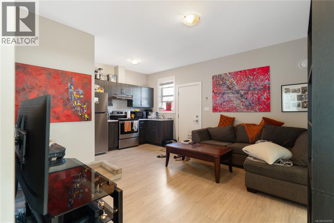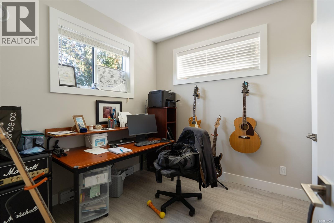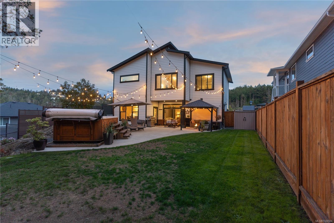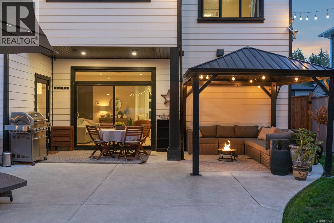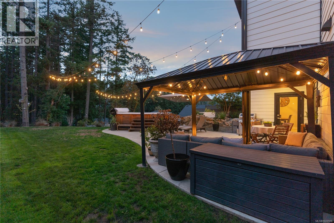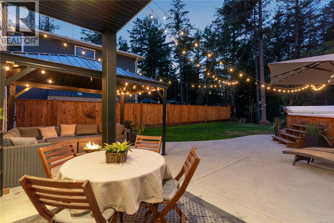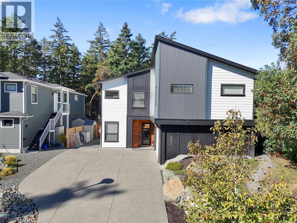6 Bedroom
5 Bathroom
2,969 ft2
Westcoast
Air Conditioned
Forced Air, Heat Pump
$1,765,000
Welcome to this rare offering in a highly desirable neighbourhood—a level-entry West Coast contemporary home on a generous 8,729 sq ft lot, featuring both a nanny suite and a separate 2-bedroom suite for multigenerational living or excellent mortgage support. The main level offers an open-concept kitchen, living, and dining area that opens to a bright, fully fenced yard with a swim spa and gazebo—perfect for entertaining. The kitchen includes higher-end finishes, a large island, and a walk-in pantry. Also on this level are a versatile nanny suite or home-based business space, an office, and a powder room. Upstairs, the primary suite features a walk-in closet and ensuite, plus two additional bedrooms—each with walk-in closets—a full bathroom, and a spacious laundry room. Walking distance to a new elementary school, close to Olympic View Golf Club, and minutes to Royal Bay Beach, this location is ideal for families and outdoor enthusiasts. (id:46156)
Property Details
|
MLS® Number
|
1020556 |
|
Property Type
|
Single Family |
|
Neigbourhood
|
Olympic View |
|
Features
|
Cul-de-sac, Level Lot, Private Setting, Partially Cleared, Other, Rectangular |
|
Parking Space Total
|
2 |
|
Plan
|
Epp98594 |
|
Structure
|
Patio(s) |
|
View Type
|
Mountain View |
Building
|
Bathroom Total
|
5 |
|
Bedrooms Total
|
6 |
|
Architectural Style
|
Westcoast |
|
Constructed Date
|
2020 |
|
Cooling Type
|
Air Conditioned |
|
Heating Fuel
|
Natural Gas, Other |
|
Heating Type
|
Forced Air, Heat Pump |
|
Size Interior
|
2,969 Ft2 |
|
Total Finished Area
|
2969 Sqft |
|
Type
|
House |
Land
|
Acreage
|
No |
|
Size Irregular
|
8731 |
|
Size Total
|
8731 Sqft |
|
Size Total Text
|
8731 Sqft |
|
Zoning Type
|
Residential |
Rooms
| Level |
Type |
Length |
Width |
Dimensions |
|
Second Level |
Bedroom |
|
13 ft |
Measurements not available x 13 ft |
|
Second Level |
Laundry Room |
|
|
10' x 7' |
|
Second Level |
Bedroom |
11 ft |
14 ft |
11 ft x 14 ft |
|
Second Level |
Bedroom |
9 ft |
8 ft |
9 ft x 8 ft |
|
Second Level |
Ensuite |
|
|
5-Piece |
|
Second Level |
Bedroom |
9 ft |
10 ft |
9 ft x 10 ft |
|
Second Level |
Bathroom |
|
|
4-Piece |
|
Second Level |
Bathroom |
|
|
4-Piece |
|
Second Level |
Primary Bedroom |
12 ft |
15 ft |
12 ft x 15 ft |
|
Main Level |
Kitchen |
10 ft |
14 ft |
10 ft x 14 ft |
|
Main Level |
Pantry |
5 ft |
4 ft |
5 ft x 4 ft |
|
Main Level |
Patio |
11 ft |
6 ft |
11 ft x 6 ft |
|
Main Level |
Porch |
5 ft |
3 ft |
5 ft x 3 ft |
|
Main Level |
Office |
6 ft |
9 ft |
6 ft x 9 ft |
|
Main Level |
Playroom |
11 ft |
18 ft |
11 ft x 18 ft |
|
Main Level |
Bedroom |
11 ft |
9 ft |
11 ft x 9 ft |
|
Main Level |
Bathroom |
|
|
4-Piece |
|
Main Level |
Bathroom |
|
|
2-Piece |
|
Main Level |
Dining Room |
14 ft |
9 ft |
14 ft x 9 ft |
|
Main Level |
Living Room |
|
|
16' x 18' |
|
Main Level |
Entrance |
5 ft |
6 ft |
5 ft x 6 ft |
|
Additional Accommodation |
Living Room |
15 ft |
11 ft |
15 ft x 11 ft |
|
Additional Accommodation |
Kitchen |
10 ft |
6 ft |
10 ft x 6 ft |
https://www.realtor.ca/real-estate/29115543/922-greystone-pl-langford-olympic-view


