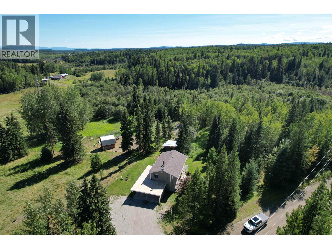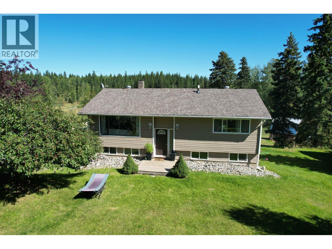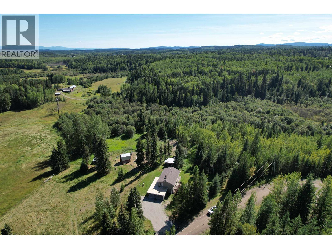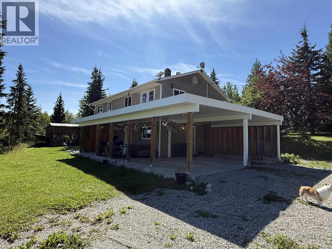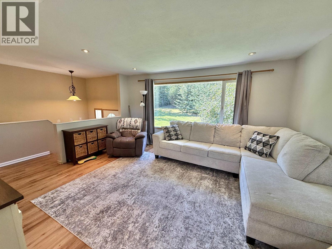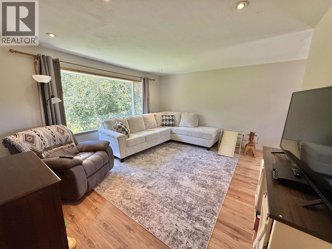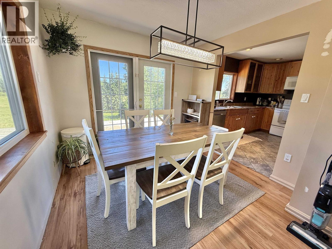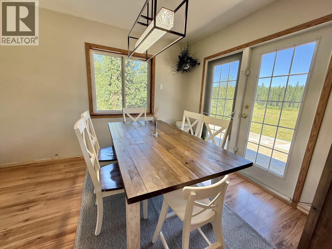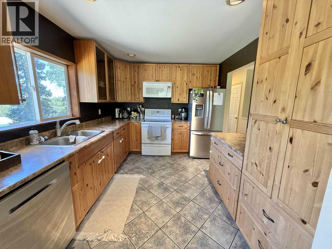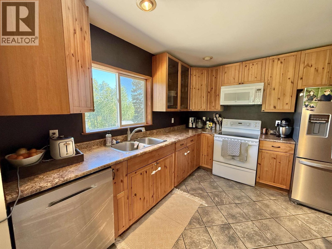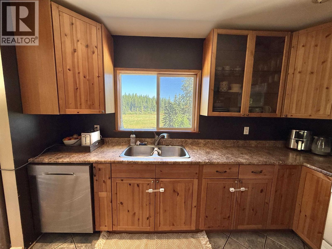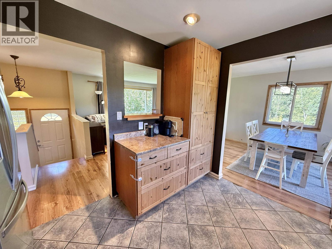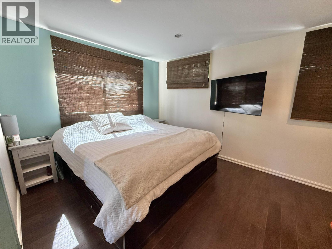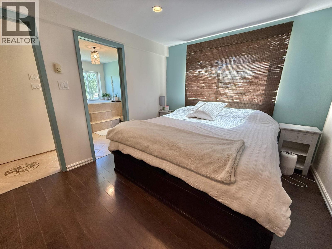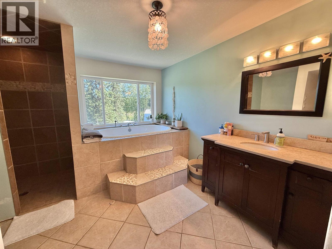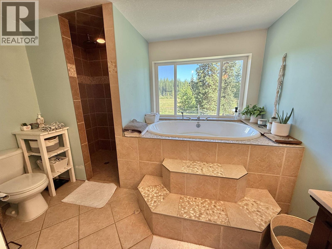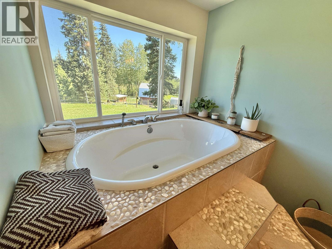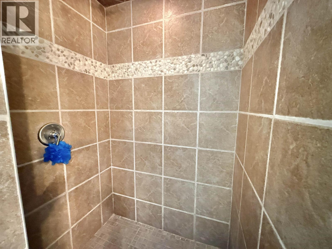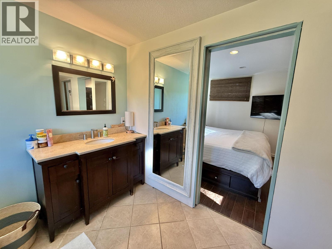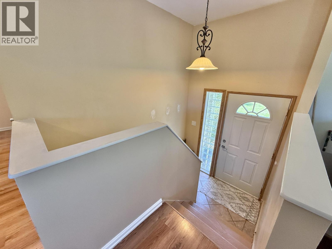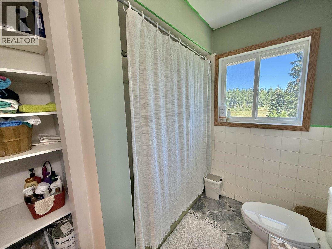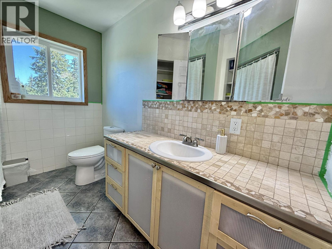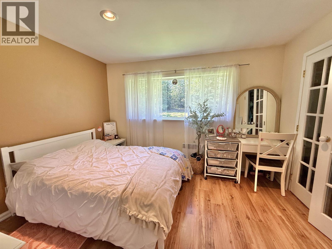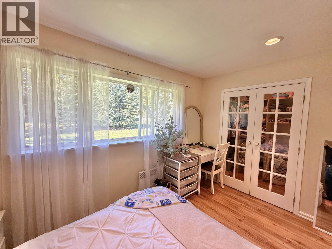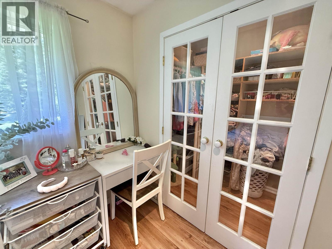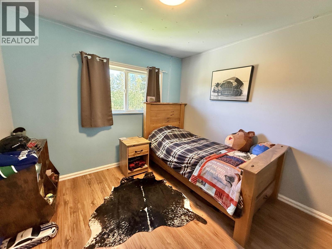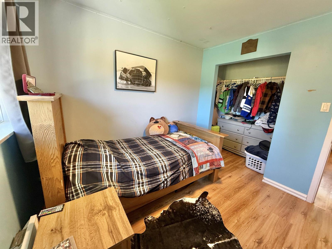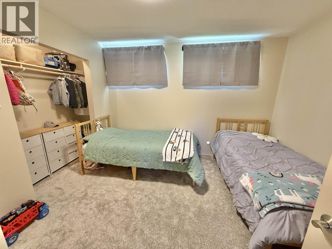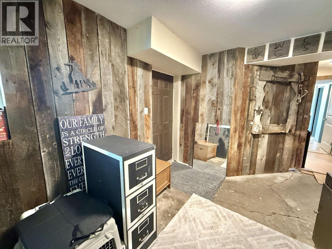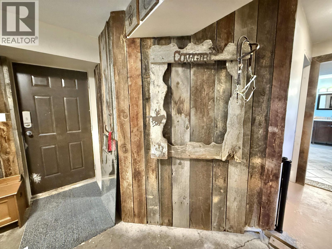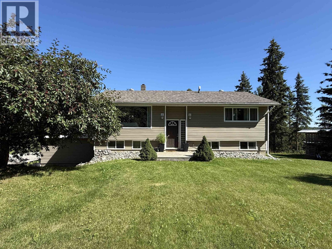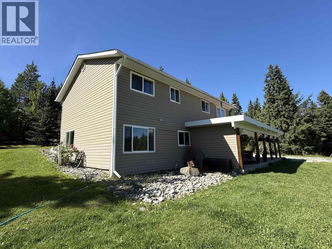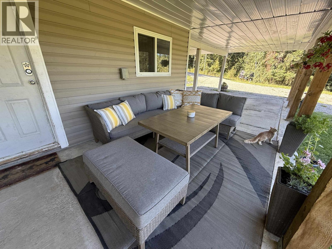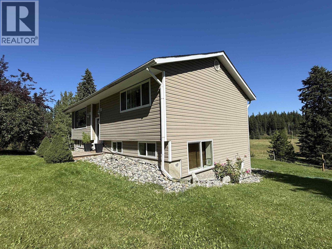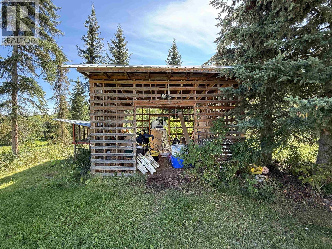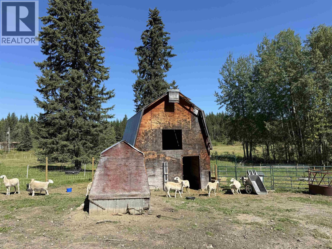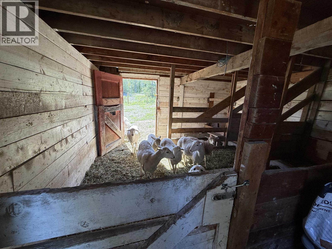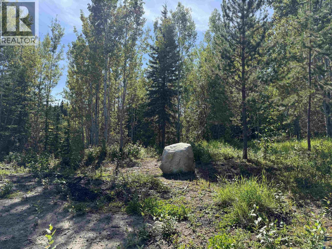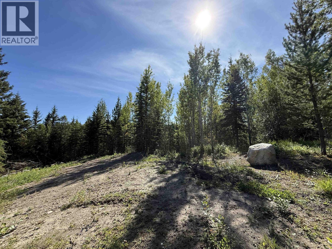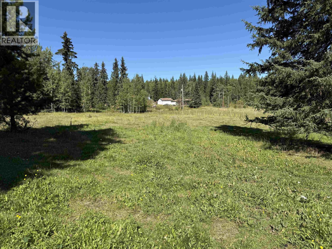4 Bedroom
2 Bathroom
1,920 ft2
Split Level Entry
Fireplace
Baseboard Heaters
Acreage
$479,900
* PREC - Personal Real Estate Corporation. 10.02 acres of natural beauty with a mix of trees for privacy and approx. 1 acre of open pasture! Property also includes a barn and wood storage building, all set in a peaceful and quiet area near Milburn Lake. The home offers 2 bedrooms up and 2 down, including a spacious master suite with a large soaker tub and floor-to-ceiling tiled shower. French doors open to a generous upper deck above the double carport - perfect for outdoor entertaining. Features include newer paint and fixtures, new hot water tank, a new wood stove, and BRAND NEW n/g boiler! The kitchen shines with character and has pine cabinets and a panoramic view of your property! Plenty of storage throughout and still lots of potential to make things really stand out. This is a wonderful property, in a great area! (id:46156)
Property Details
|
MLS® Number
|
R3068454 |
|
Property Type
|
Single Family |
|
View Type
|
View |
Building
|
Bathroom Total
|
2 |
|
Bedrooms Total
|
4 |
|
Appliances
|
Washer, Dryer, Refrigerator, Stove, Dishwasher |
|
Architectural Style
|
Split Level Entry |
|
Basement Development
|
Finished |
|
Basement Type
|
Full (finished) |
|
Constructed Date
|
9999 |
|
Construction Style Attachment
|
Detached |
|
Fireplace Present
|
Yes |
|
Fireplace Total
|
1 |
|
Foundation Type
|
Concrete Perimeter |
|
Heating Fuel
|
Electric, Natural Gas |
|
Heating Type
|
Baseboard Heaters |
|
Roof Material
|
Asphalt Shingle |
|
Roof Style
|
Conventional |
|
Stories Total
|
2 |
|
Size Interior
|
1,920 Ft2 |
|
Total Finished Area
|
1920 Sqft |
|
Type
|
House |
|
Utility Water
|
Ground-level Well |
Parking
Land
|
Acreage
|
Yes |
|
Size Irregular
|
436741.2 |
|
Size Total
|
436741.2 Sqft |
|
Size Total Text
|
436741.2 Sqft |
Rooms
| Level |
Type |
Length |
Width |
Dimensions |
|
Above |
Kitchen |
11 ft ,4 in |
9 ft ,8 in |
11 ft ,4 in x 9 ft ,8 in |
|
Above |
Dining Room |
9 ft ,8 in |
9 ft ,1 in |
9 ft ,8 in x 9 ft ,1 in |
|
Above |
Living Room |
13 ft |
15 ft ,6 in |
13 ft x 15 ft ,6 in |
|
Above |
Bedroom 2 |
9 ft ,8 in |
9 ft ,1 in |
9 ft ,8 in x 9 ft ,1 in |
|
Above |
Bedroom 3 |
9 ft ,1 in |
12 ft ,3 in |
9 ft ,1 in x 12 ft ,3 in |
|
Basement |
Bedroom 4 |
10 ft ,3 in |
11 ft ,6 in |
10 ft ,3 in x 11 ft ,6 in |
|
Basement |
Mud Room |
10 ft ,9 in |
15 ft ,8 in |
10 ft ,9 in x 15 ft ,8 in |
|
Basement |
Laundry Room |
8 ft |
11 ft |
8 ft x 11 ft |
|
Basement |
Primary Bedroom |
10 ft ,3 in |
12 ft |
10 ft ,3 in x 12 ft |
https://www.realtor.ca/real-estate/29115538/2873-tindale-road-quesnel


