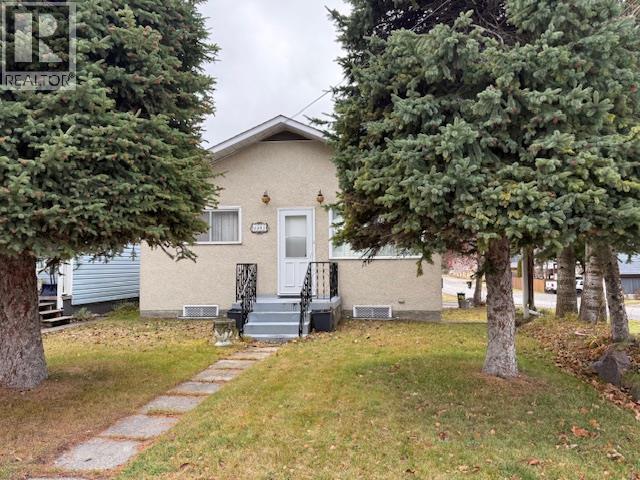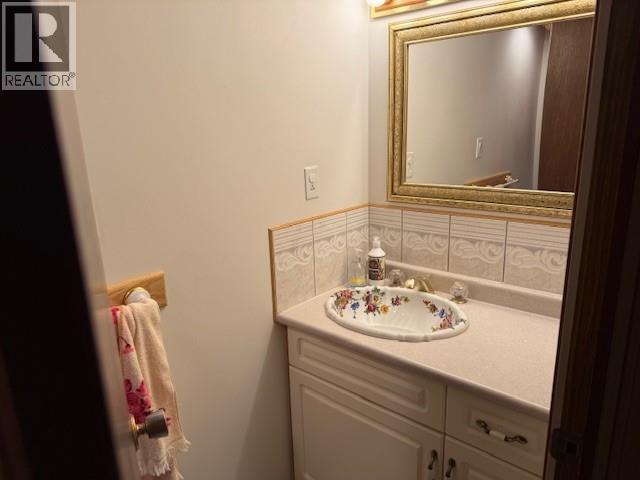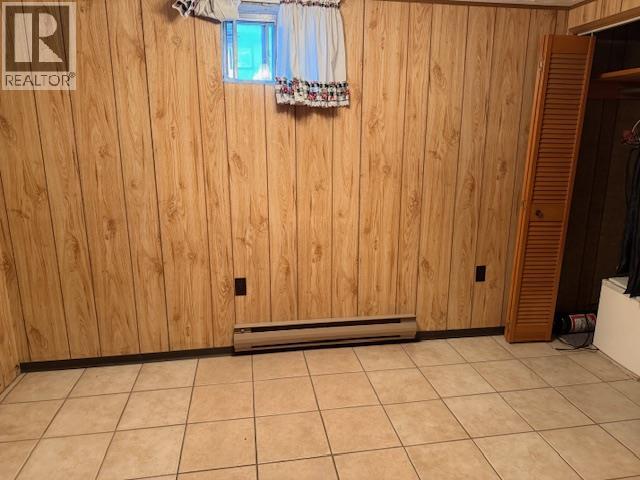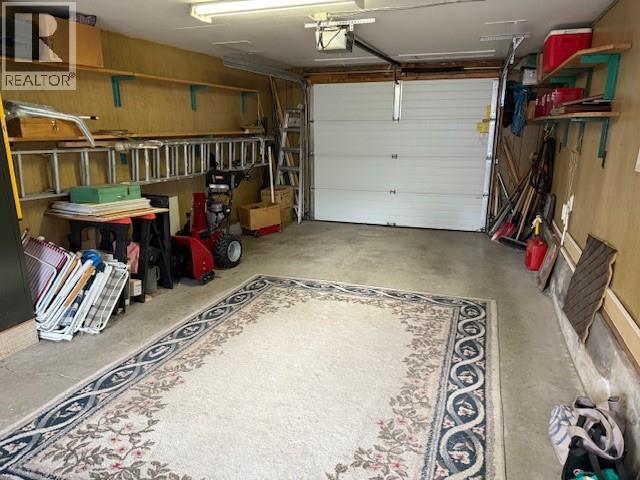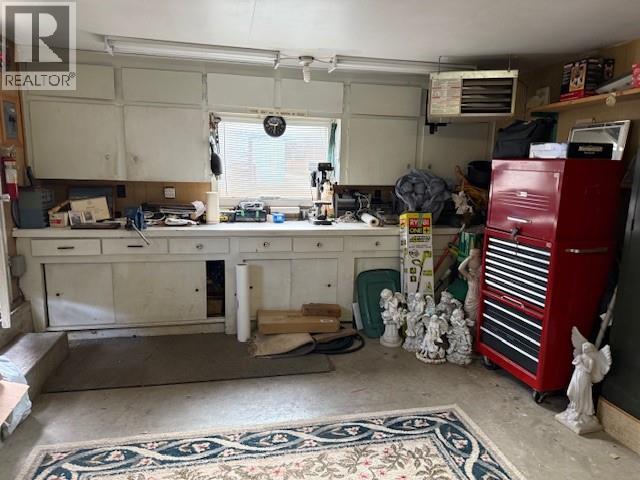3 Bedroom
2 Bathroom
1,800 ft2
Bungalow
Fireplace
Forced Air
$839,000
Spectacular Downtown location! This corner lot is in the heart of downtown Fernie, but still has lots of privacy. This house features 3 bedrooms on the main floor, with a huge amount of potential to make it your own. This family home features a separate garage and attached carport for easy access to the house, or a quick run to the ski hill for fresh tracks and no snow removal needed on your vehicle. The full basement has lots of space for kids, and company with lots of living space, a 3 piece bathroom, laundry area, fireplace and so much more. This home has been loved by the same family for over 60 years with much happiness raising children and grandchildren. We are so close to the elementary as well as the high school, the kids can walk within minutes. If you are looking for a space to truly call home, look no further. This is it! (id:46156)
Property Details
|
MLS® Number
|
10369555 |
|
Property Type
|
Single Family |
|
Neigbourhood
|
Fernie |
|
Parking Space Total
|
1 |
Building
|
Bathroom Total
|
2 |
|
Bedrooms Total
|
3 |
|
Appliances
|
Refrigerator, Dishwasher, Dryer, Oven - Electric, Range - Gas, Microwave, Washer |
|
Architectural Style
|
Bungalow |
|
Basement Type
|
Full |
|
Constructed Date
|
1909 |
|
Construction Style Attachment
|
Detached |
|
Exterior Finish
|
Stucco |
|
Fireplace Fuel
|
Electric |
|
Fireplace Present
|
Yes |
|
Fireplace Total
|
1 |
|
Fireplace Type
|
Unknown |
|
Heating Type
|
Forced Air |
|
Roof Material
|
Asphalt Shingle |
|
Roof Style
|
Unknown |
|
Stories Total
|
1 |
|
Size Interior
|
1,800 Ft2 |
|
Type
|
House |
|
Utility Water
|
Municipal Water |
Parking
|
Carport
|
|
|
Detached Garage
|
1 |
Land
|
Acreage
|
No |
|
Sewer
|
Municipal Sewage System |
|
Size Irregular
|
0.08 |
|
Size Total
|
0.08 Ac|under 1 Acre |
|
Size Total Text
|
0.08 Ac|under 1 Acre |
Rooms
| Level |
Type |
Length |
Width |
Dimensions |
|
Basement |
3pc Bathroom |
|
|
Measurements not available |
|
Basement |
Den |
|
|
11'0'' x 8'5'' |
|
Basement |
Recreation Room |
|
|
10'0'' x 13'3'' |
|
Basement |
Living Room |
|
|
11'3'' x 10'6'' |
|
Basement |
Kitchen |
|
|
16'1'' x 10'8'' |
|
Main Level |
Bedroom |
|
|
10'3'' x 10'0'' |
|
Main Level |
Bedroom |
|
|
10'3'' x 10'6'' |
|
Main Level |
Primary Bedroom |
|
|
10'3'' x 10'3'' |
|
Main Level |
4pc Bathroom |
|
|
Measurements not available |
|
Main Level |
Dining Room |
|
|
12'5'' x 11'4'' |
|
Main Level |
Living Room |
|
|
12'3'' x 12'0'' |
|
Main Level |
Kitchen |
|
|
11'4'' x 12'5'' |
https://www.realtor.ca/real-estate/29115296/1091-3rd-avenue-fernie-fernie


