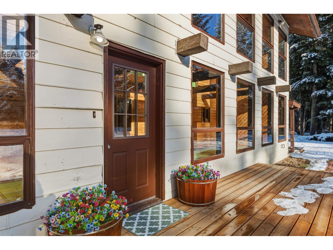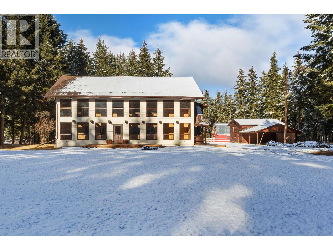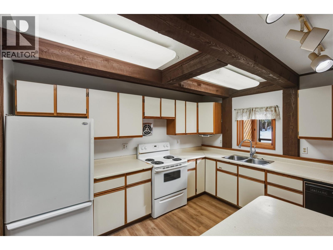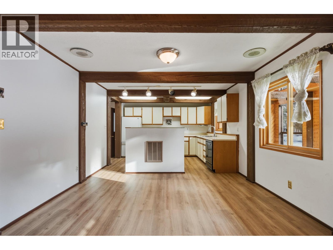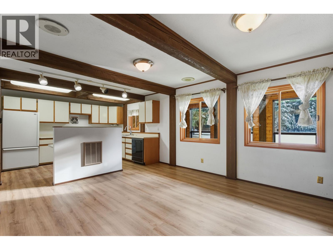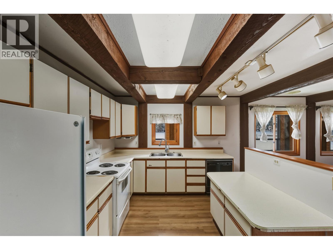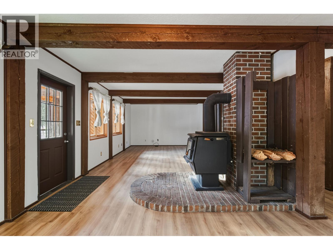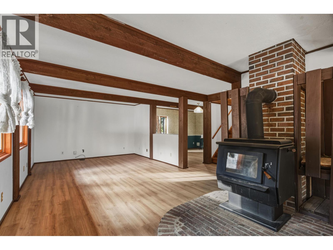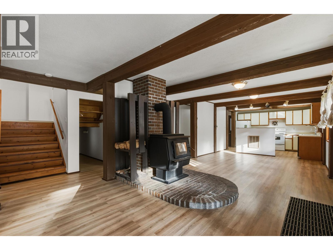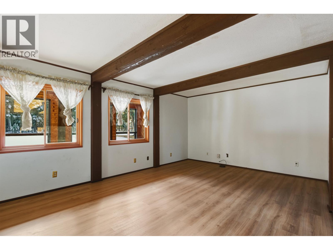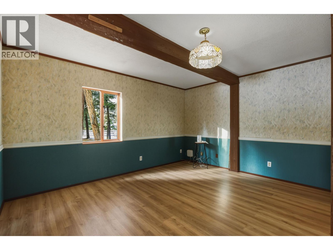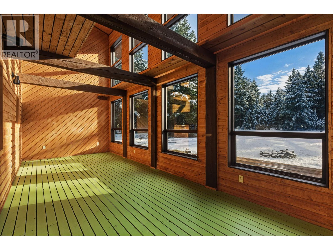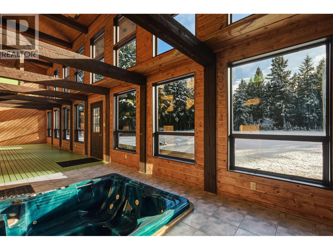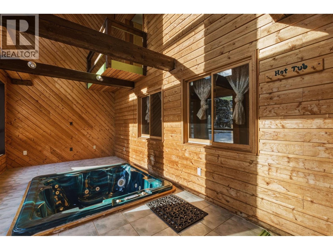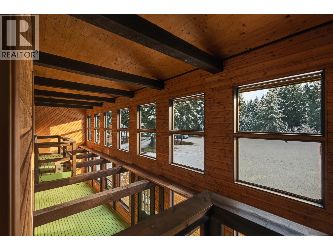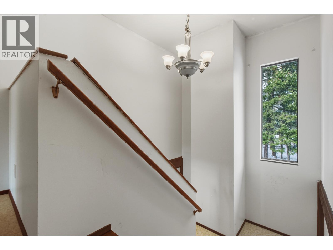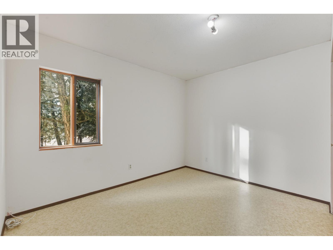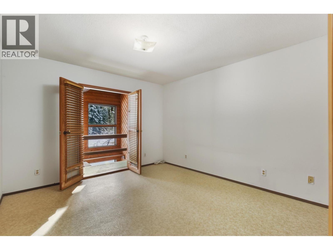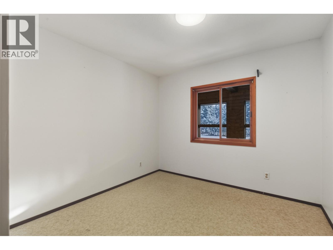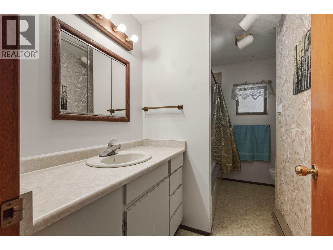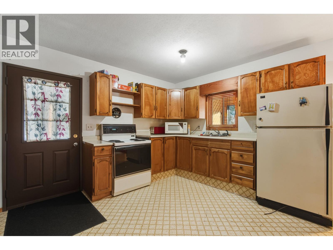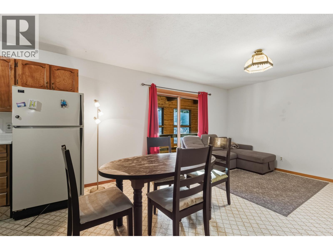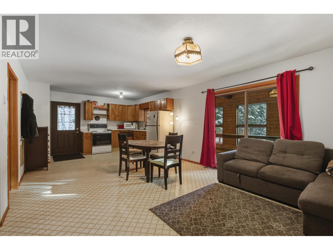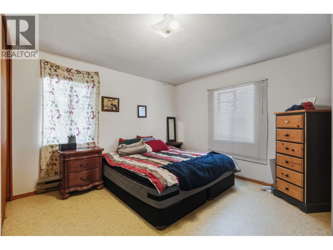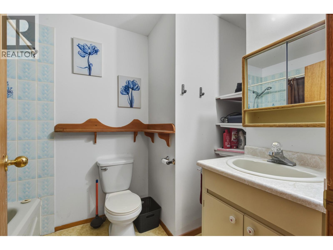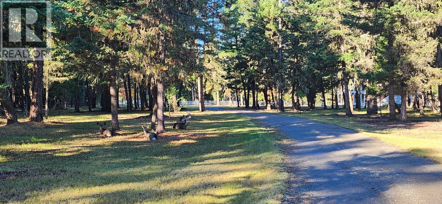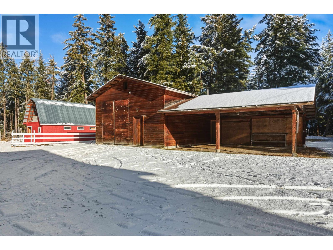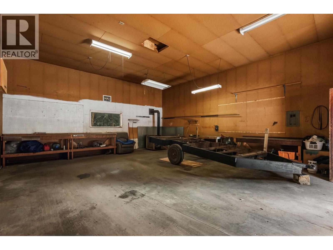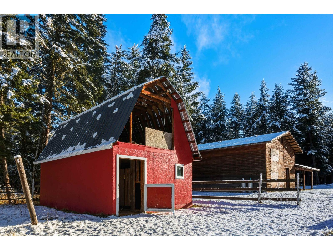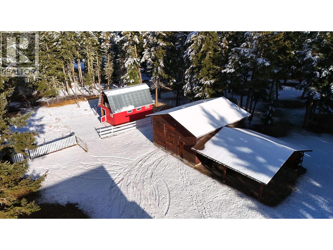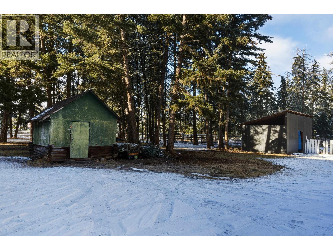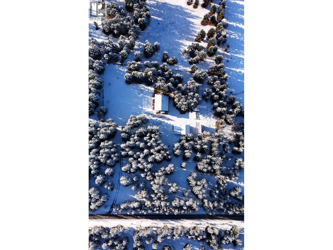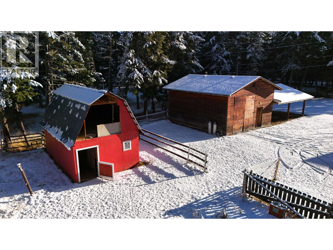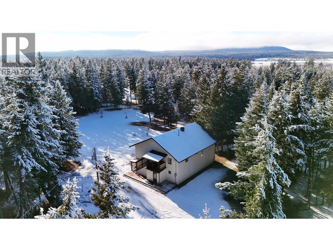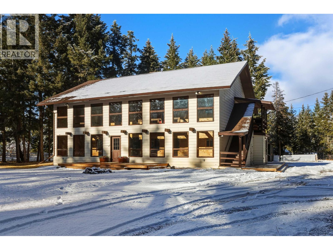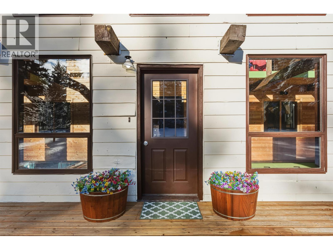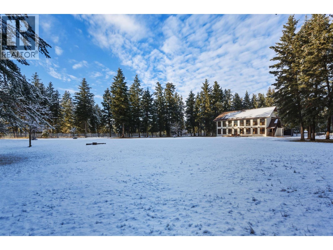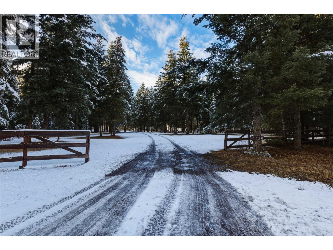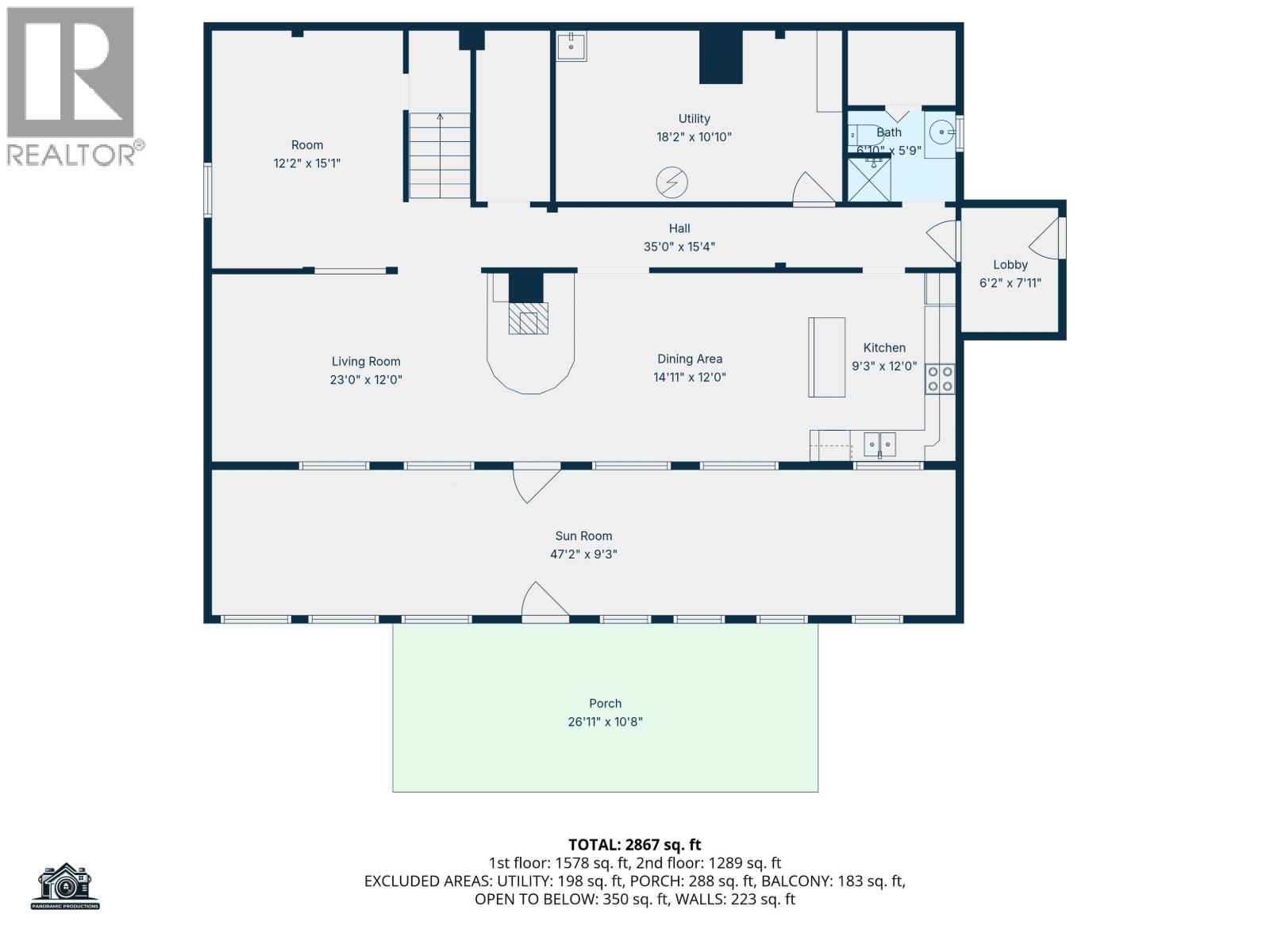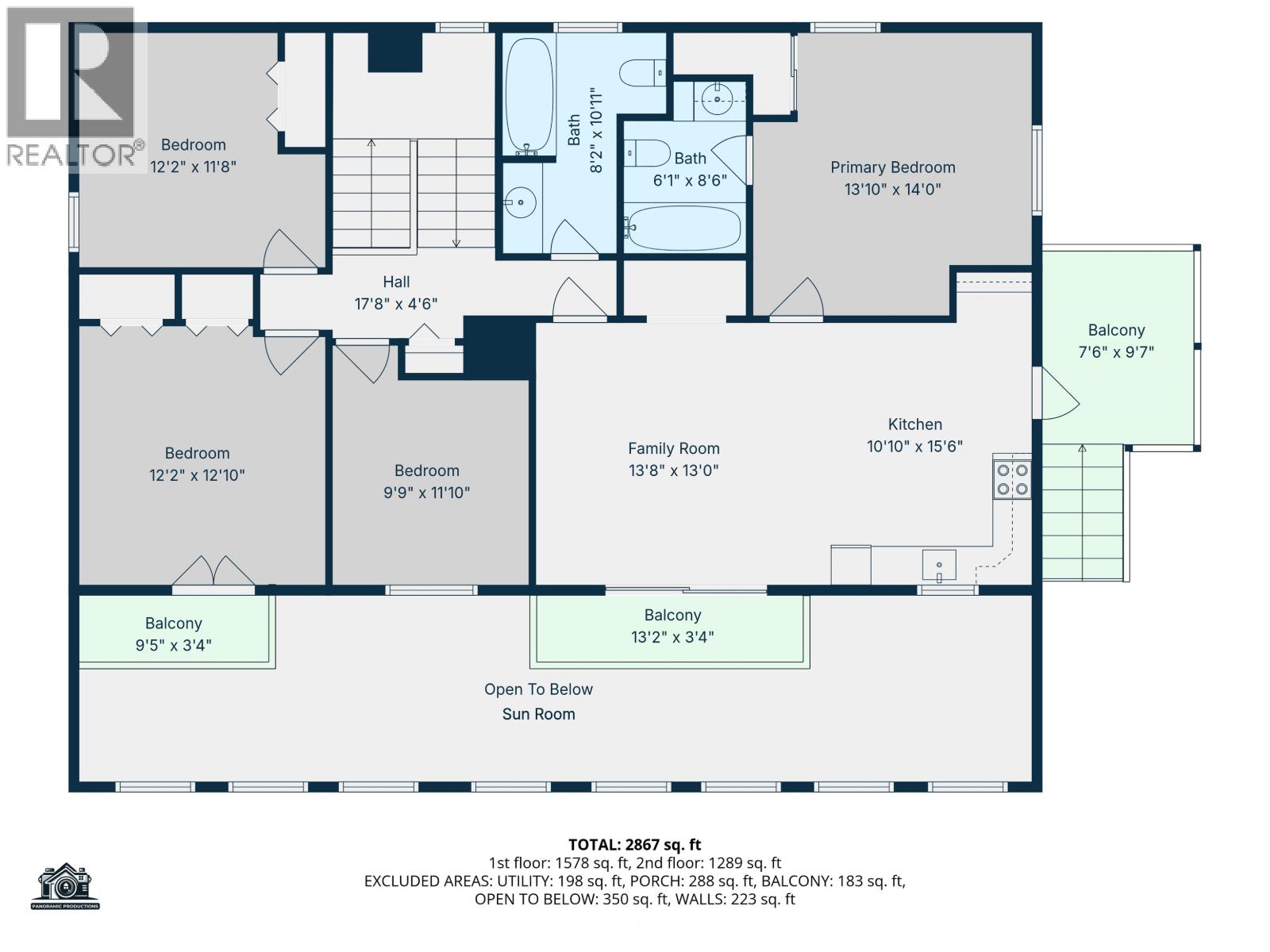4 Bedroom
3 Bathroom
2,867 ft2
Fireplace
Baseboard Heaters
Acreage
$555,000
Peaceful country living: Custom passive solar home with a unique system to circulate heated and cooled air. Also, wood heat complemented by electric baseboards. 3 bedrooms, 2 bathrooms in the main living space. A 1-bedroom suite with large bedroom, bathroom, full kitchen, and separate entrance could also be the master bedroom. Perfect for mortgage helper or multi-generational living. 28x24 heated workshop with concrete floor and high ceiling, 24x23 carport, and 3-stall tie barn. Endless options for work, hobbies, and storage. 10 acres of flat, cleared land, fenced and cross-fenced. Ideal for animals. Enjoy quiet, exclusive Springhouse, just 20 minutes from town on paved roads and the school bus route. (id:46156)
Property Details
|
MLS® Number
|
R3068383 |
|
Property Type
|
Single Family |
Building
|
Bathroom Total
|
3 |
|
Bedrooms Total
|
4 |
|
Basement Type
|
Crawl Space |
|
Constructed Date
|
1982 |
|
Construction Style Attachment
|
Detached |
|
Exterior Finish
|
Vinyl Siding |
|
Fireplace Present
|
Yes |
|
Fireplace Total
|
1 |
|
Foundation Type
|
Concrete Perimeter |
|
Heating Fuel
|
Electric, Wood |
|
Heating Type
|
Baseboard Heaters |
|
Roof Material
|
Asphalt Shingle |
|
Roof Style
|
Conventional |
|
Stories Total
|
2 |
|
Size Interior
|
2,867 Ft2 |
|
Total Finished Area
|
2867 Sqft |
|
Type
|
House |
|
Utility Water
|
Drilled Well |
Parking
Land
|
Acreage
|
Yes |
|
Size Irregular
|
10.1 |
|
Size Total
|
10.1 Ac |
|
Size Total Text
|
10.1 Ac |
Rooms
| Level |
Type |
Length |
Width |
Dimensions |
|
Above |
Bedroom 2 |
12 ft ,2 in |
11 ft ,8 in |
12 ft ,2 in x 11 ft ,8 in |
|
Above |
Bedroom 3 |
12 ft ,2 in |
12 ft ,1 in |
12 ft ,2 in x 12 ft ,1 in |
|
Above |
Bedroom 4 |
9 ft ,9 in |
11 ft ,1 in |
9 ft ,9 in x 11 ft ,1 in |
|
Above |
Family Room |
13 ft ,8 in |
13 ft |
13 ft ,8 in x 13 ft |
|
Above |
Kitchen |
10 ft ,1 in |
15 ft ,6 in |
10 ft ,1 in x 15 ft ,6 in |
|
Above |
Primary Bedroom |
13 ft ,1 in |
14 ft |
13 ft ,1 in x 14 ft |
|
Main Level |
Solarium |
47 ft ,2 in |
9 ft ,3 in |
47 ft ,2 in x 9 ft ,3 in |
|
Main Level |
Living Room |
23 ft |
12 ft |
23 ft x 12 ft |
|
Main Level |
Dining Room |
14 ft ,1 in |
12 ft |
14 ft ,1 in x 12 ft |
|
Main Level |
Kitchen |
9 ft ,3 in |
12 ft |
9 ft ,3 in x 12 ft |
|
Main Level |
Mud Room |
6 ft ,2 in |
7 ft ,1 in |
6 ft ,2 in x 7 ft ,1 in |
|
Main Level |
Utility Room |
18 ft ,2 in |
10 ft ,1 in |
18 ft ,2 in x 10 ft ,1 in |
|
Main Level |
Flex Space |
12 ft ,2 in |
15 ft ,1 in |
12 ft ,2 in x 15 ft ,1 in |
https://www.realtor.ca/real-estate/29114938/3339-crane-road-williams-lake


