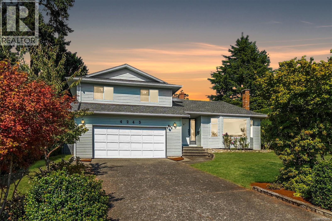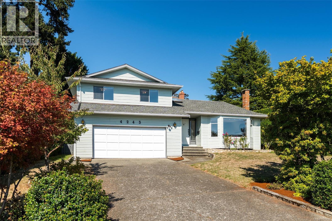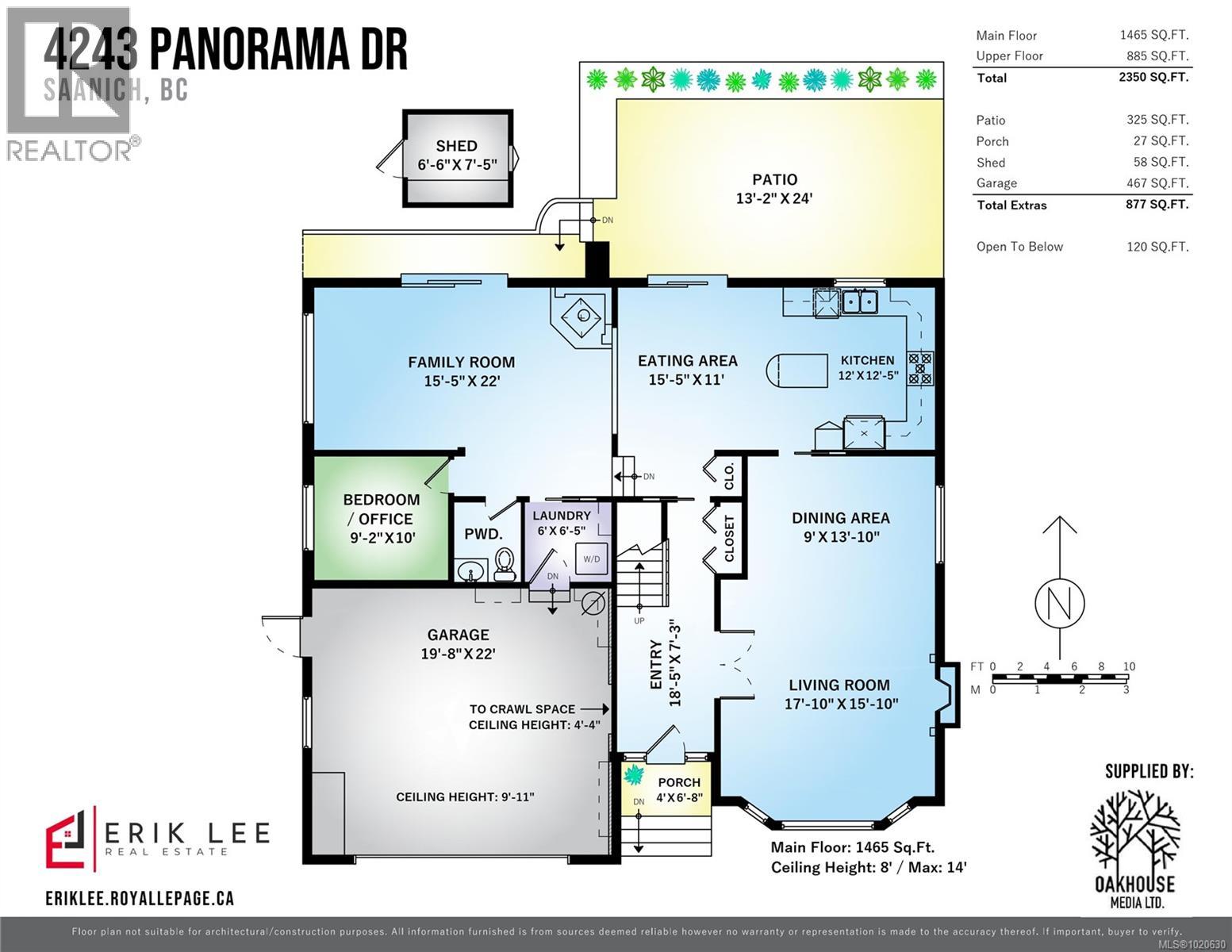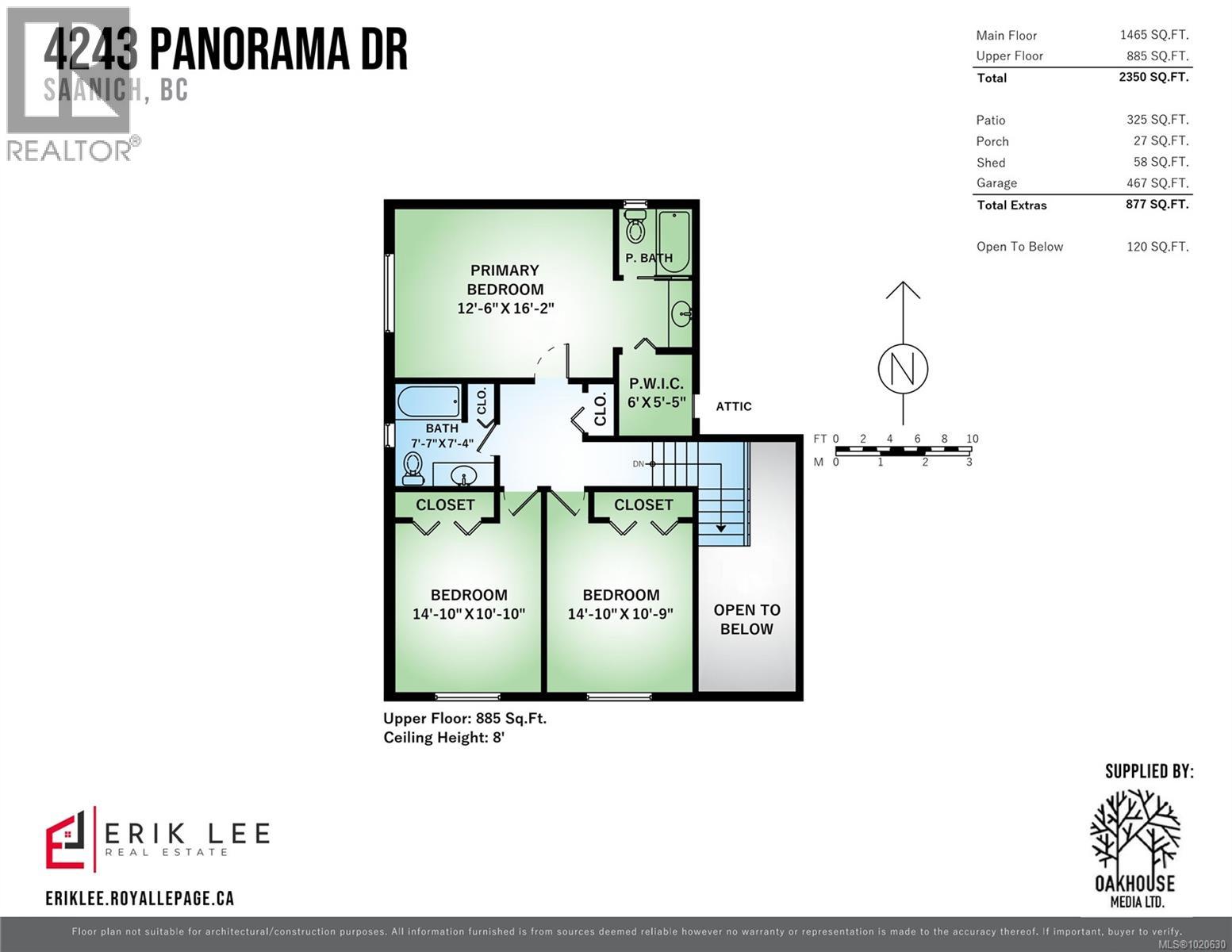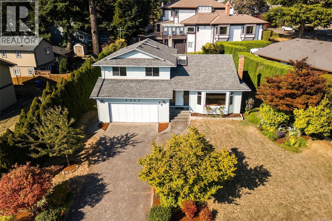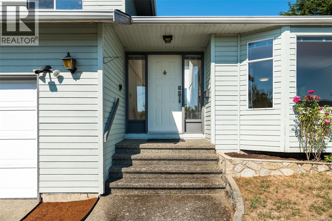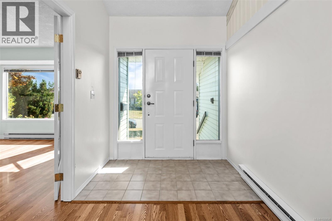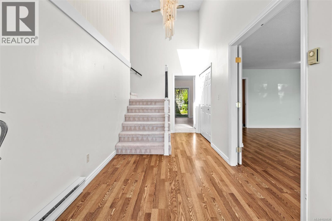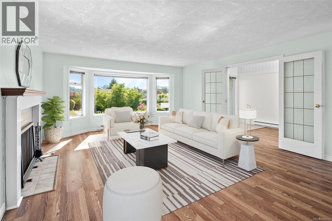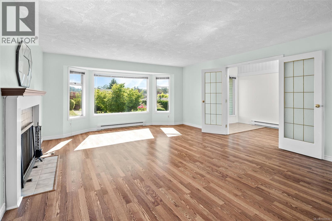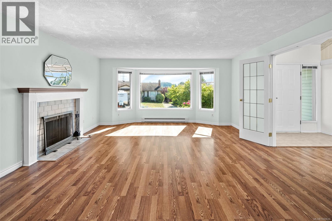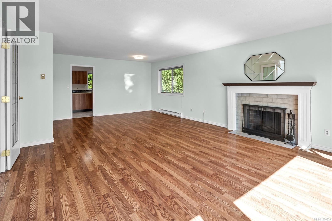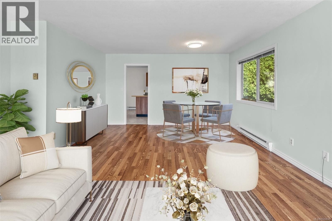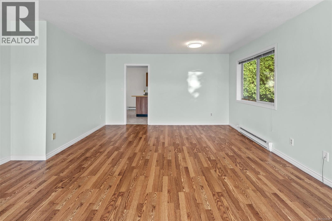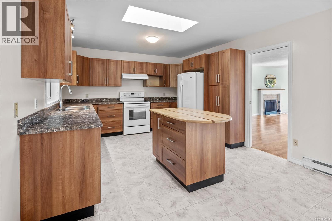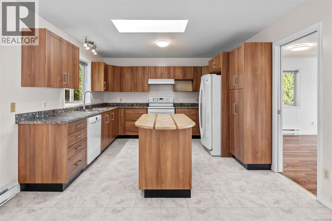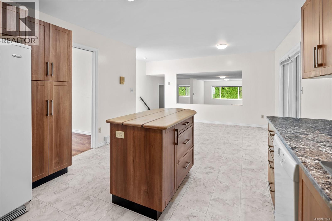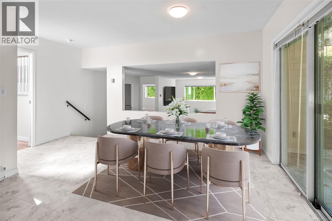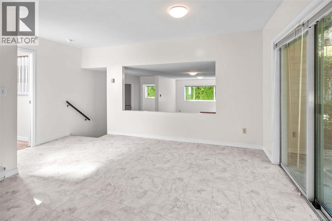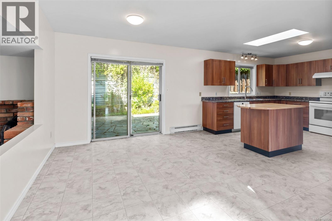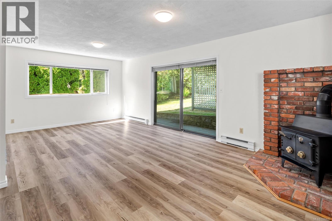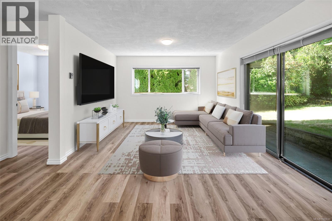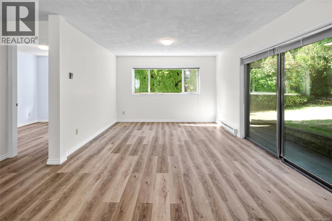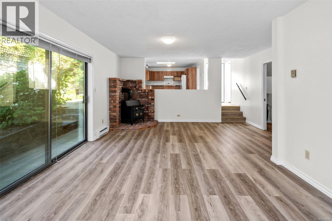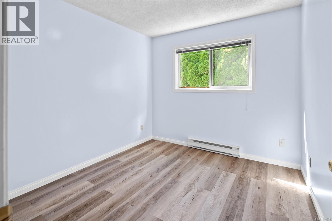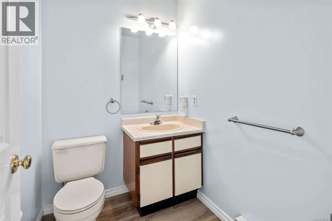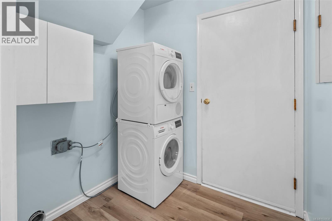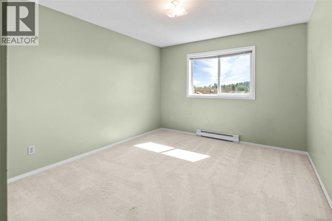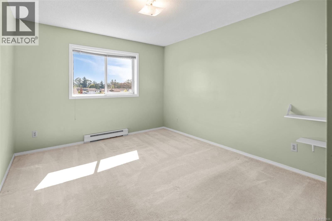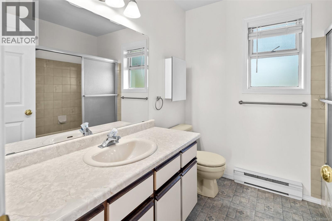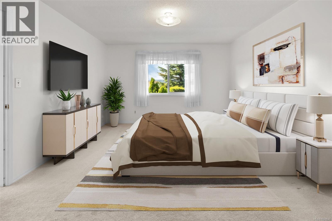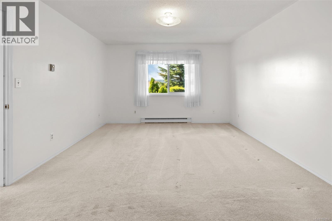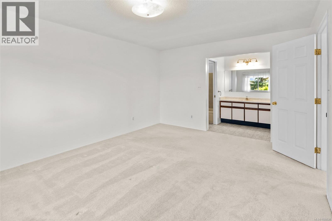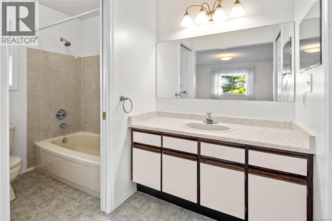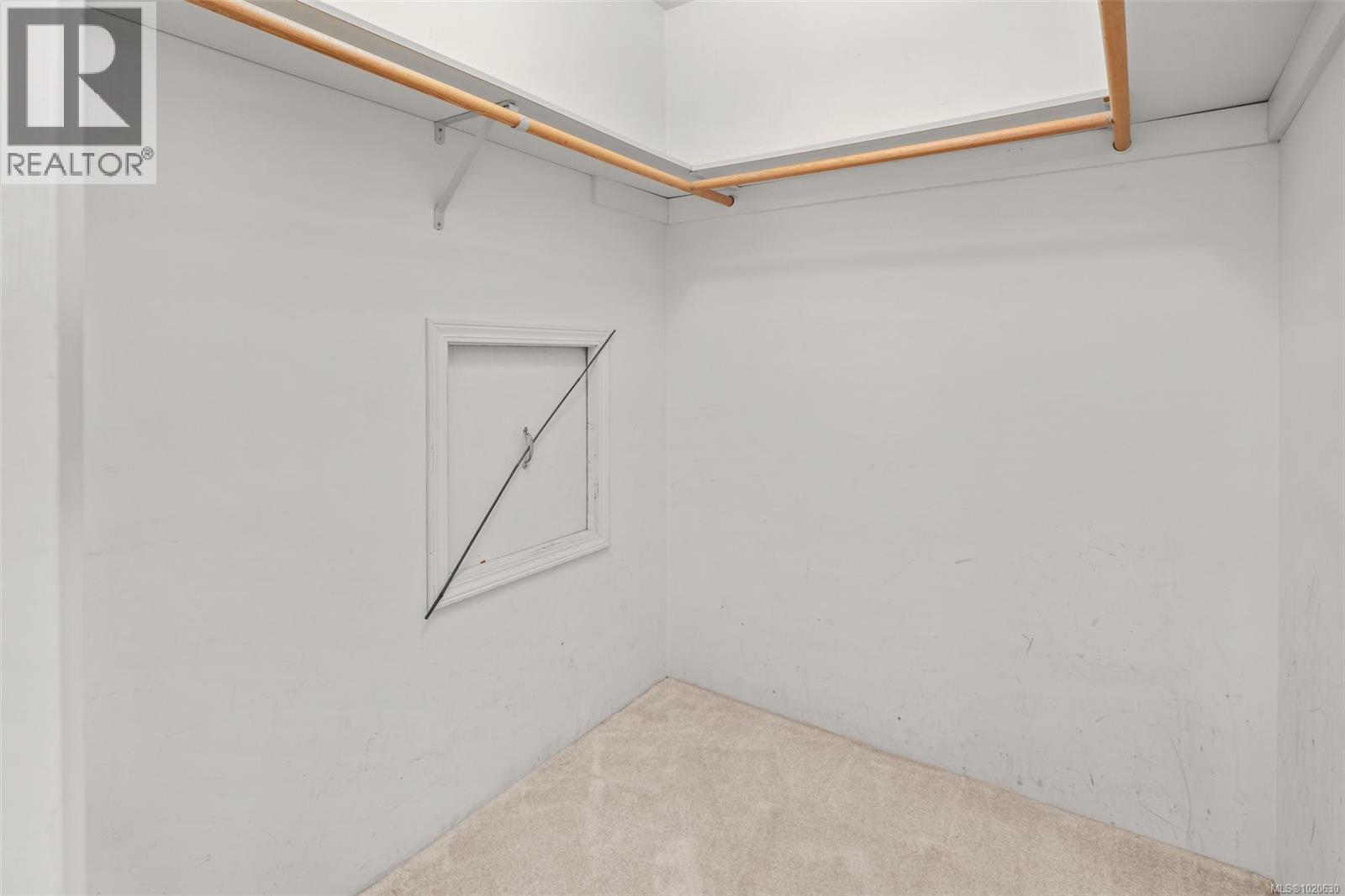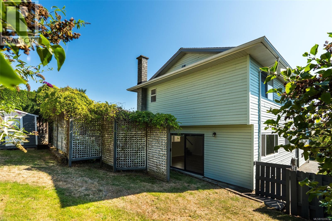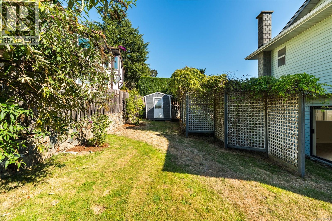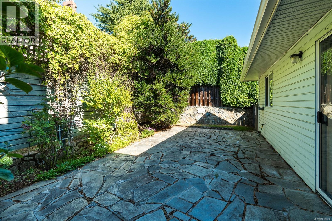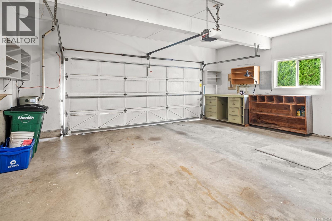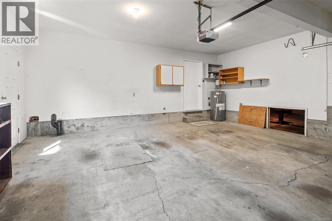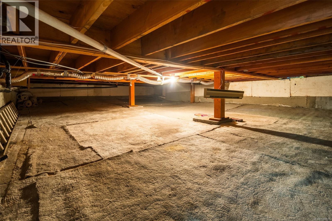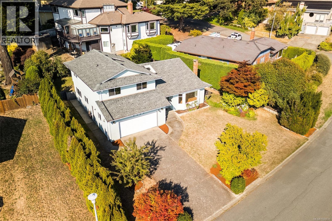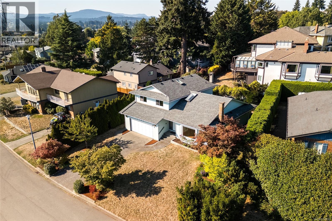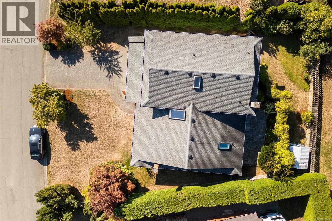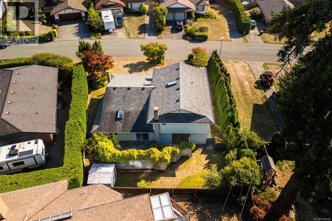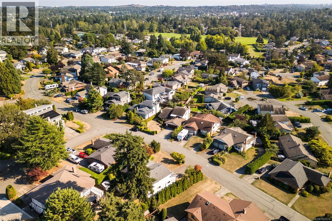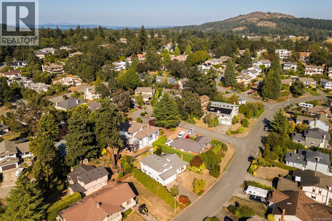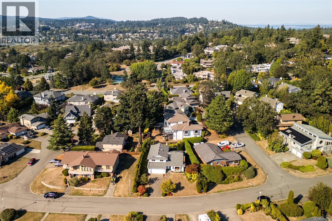4243 Panorama Dr Saanich, British Columbia V8X 4W8
$1,149,900
Welcome to 4243 Panorama Dr! This well-maintained split-level home is designed for family living with a cohesive layout that keeps things connected yet spacious. The main level offers a bright, south-facing living/dining area, plus an updated kitchen with quality cabinetry, a wood-top island, and an eating area overlooking the cozy sunken family room—great for entertaining. The lower level includes a 4th bedroom/den/office, powder room, and laundry with a newer washer/dryer. Skylights and easy-care laminate/vinyl floors add to the home’s inviting feel. Upstairs are two generous bedrooms and a full bath, plus the primary suite with walk-in closet, open vanity, and private ensuite. The fully fenced backyard is ready for kids/pets. A double garage, large driveway, and huge crawlspace provide ample parking/storage. Enjoy peace of mind with a brand new hot water tank and Moen Smart Home Water Monitor recently installed. Close to shops, parks, schools, and just 15 minutes to downtown! (id:46156)
Open House
This property has open houses!
1:00 pm
Ends at:3:00 pm
1:00 pm
Ends at:3:00 pm
Property Details
| MLS® Number | 1020630 |
| Property Type | Single Family |
| Neigbourhood | Lake Hill |
| Features | Central Location, Southern Exposure, Other |
| Parking Space Total | 6 |
| Plan | Vip39880 |
| Structure | Patio(s) |
Building
| Bathroom Total | 3 |
| Bedrooms Total | 4 |
| Constructed Date | 1987 |
| Cooling Type | None |
| Fireplace Present | Yes |
| Fireplace Total | 2 |
| Heating Type | Baseboard Heaters |
| Size Interior | 3,227 Ft2 |
| Total Finished Area | 2350 Sqft |
| Type | House |
Land
| Acreage | No |
| Size Irregular | 7196 |
| Size Total | 7196 Sqft |
| Size Total Text | 7196 Sqft |
| Zoning Description | Rs-8 |
| Zoning Type | Residential |
Rooms
| Level | Type | Length | Width | Dimensions |
|---|---|---|---|---|
| Second Level | Ensuite | 4-Piece | ||
| Second Level | Primary Bedroom | 12'6 x 16'2 | ||
| Second Level | Bathroom | 4-Piece | ||
| Second Level | Bedroom | 14'10 x 10'10 | ||
| Second Level | Bedroom | 14'10 x 10'9 | ||
| Main Level | Patio | 13'2 x 24'0 | ||
| Main Level | Laundry Room | 6'0 x 6'5 | ||
| Main Level | Bathroom | 2-Piece | ||
| Main Level | Bedroom | 9'2 x 10'0 | ||
| Main Level | Family Room | 15'5 x 22'0 | ||
| Main Level | Eating Area | 15'5 x 11'0 | ||
| Main Level | Kitchen | 12'0 x 12'5 | ||
| Main Level | Dining Room | 9'0 x 13'10 | ||
| Main Level | Living Room | 17'10 x 15'10 | ||
| Main Level | Entrance | 18'5 x 7'3 | ||
| Main Level | Porch | 4'0 x 6'8 | ||
| Auxiliary Building | Other | 6'6 x 7'5 |
https://www.realtor.ca/real-estate/29114484/4243-panorama-dr-saanich-lake-hill


