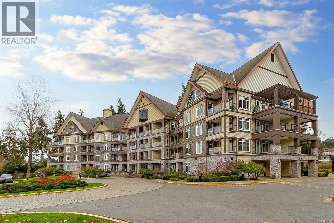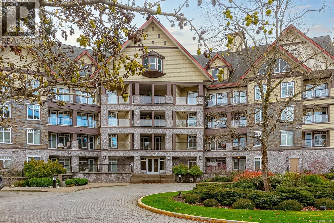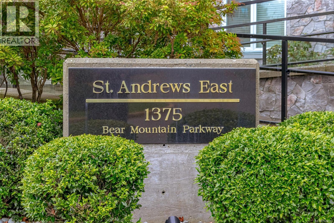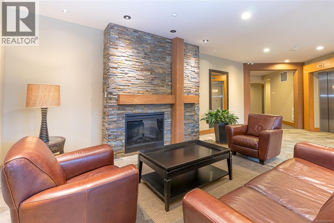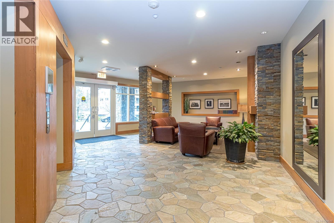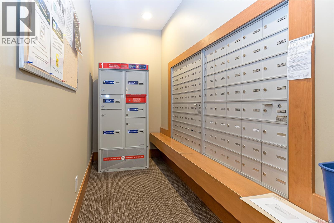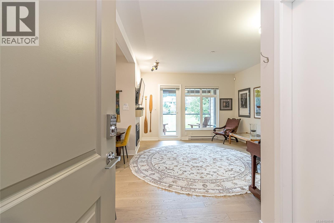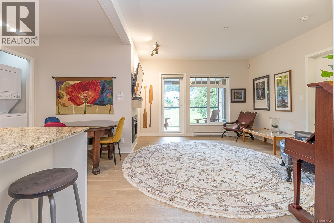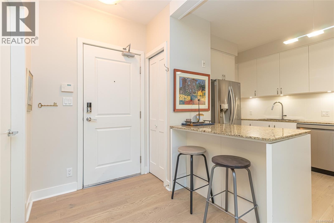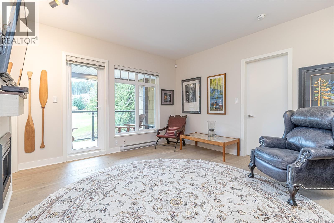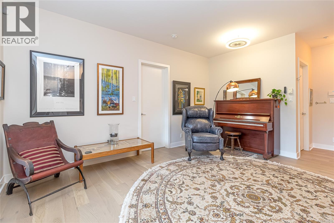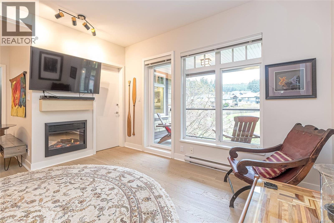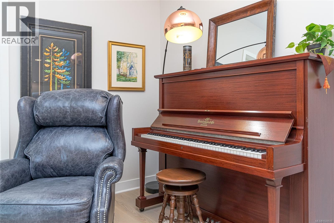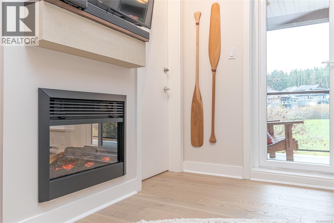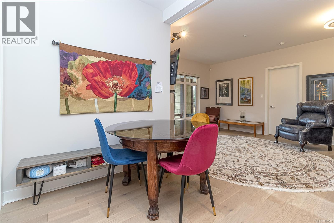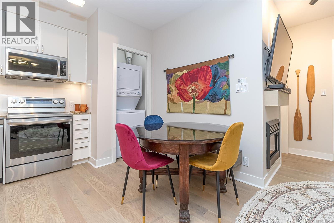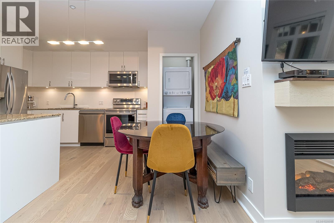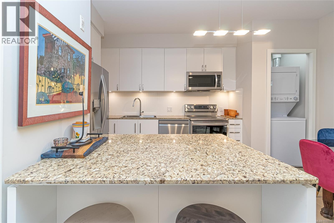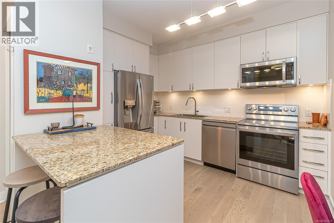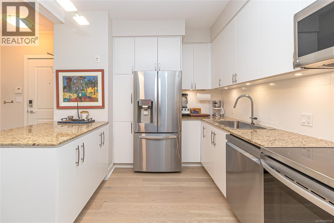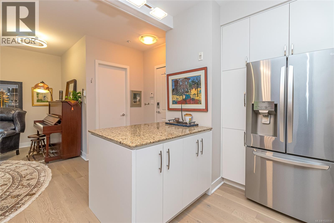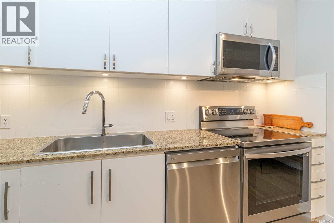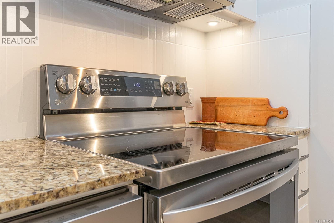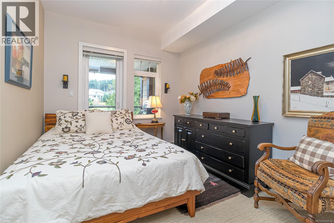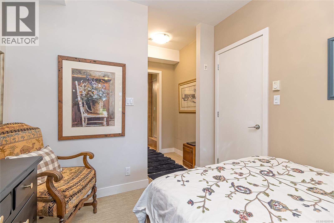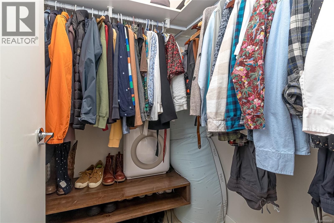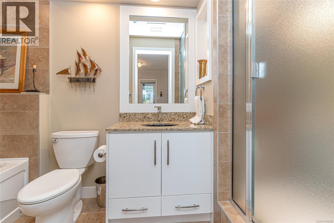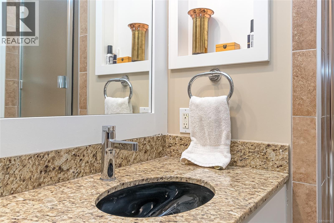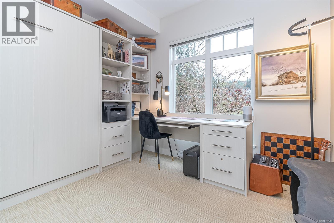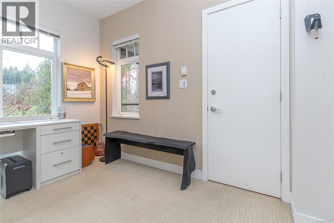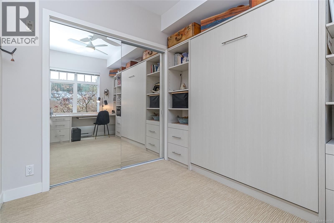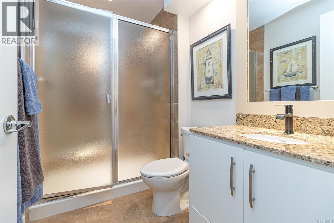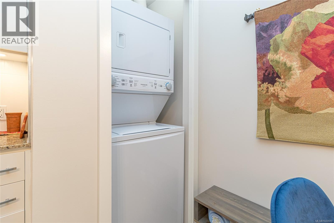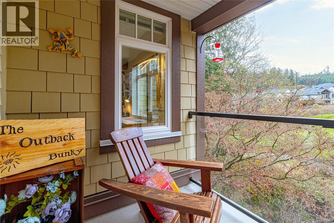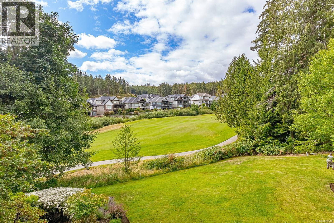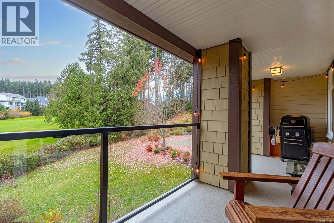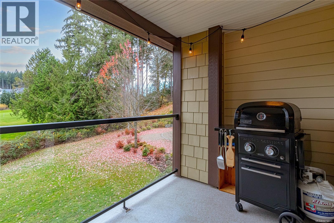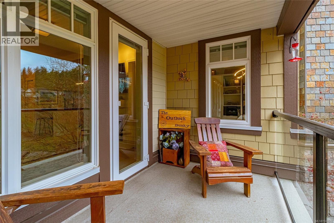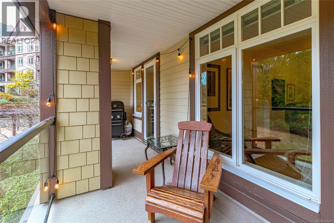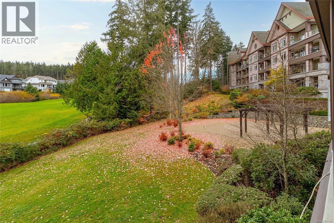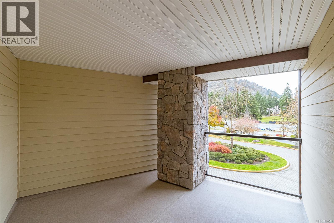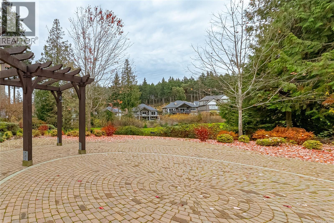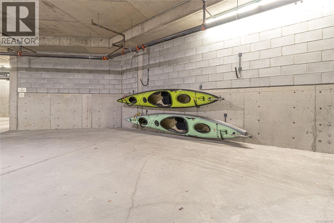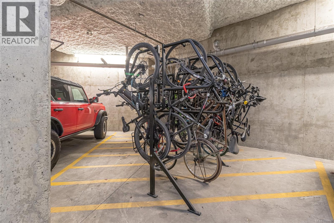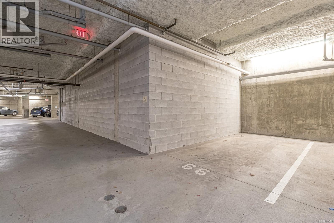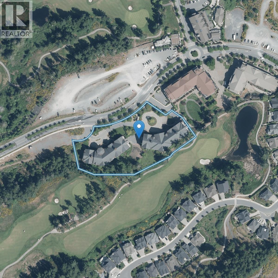216 1375 Bear Mountain Pkwy Langford, British Columbia V9B 0C9
$529,800Maintenance,
$614 Monthly
Maintenance,
$614 MonthlyLocated on Bear Mountain in the popular St. Andrew's Walk complex and quietly tucked away overlooking the 9th fairway, this beautifully updated condo offers a rare blend of privacy, sunshine, and effortless living. The covered south-facing deck invites you to unwind as the afternoon light pours into the living space—an ideal spot to take in tranquil golf course views & the gentle flutter of hummingbirds. The gourmet kitchen, featuring granite counters & a comfortable eating island, flows effortlessly into the Living and Dining areas, creating a bright, open-concept space perfect for everyday living & entertaining. A cozy electric fireplace anchors the room with warmth & charm. Thoughtfully remodeled throughout, this 2-bed/2-bath home includes quality wood floors throughout, newer appliances, built-in cupboard organizers that maximize function and style, Murphy bed in 2nd bedroom. Additional perks include extra storage, a bike rack, and secure designated underground parking. A truly inviting home in a peaceful natural setting—this one must be seen to be fully appreciated. Just Steps away from the Village, Westin Hotel & Spa, Athletic Club, & restaurants. Secure parking. Pets allowed. (id:46156)
Property Details
| MLS® Number | 1020510 |
| Property Type | Single Family |
| Neigbourhood | Bear Mountain |
| Community Name | St. Andrews Walk East |
| Community Features | Pets Allowed, Family Oriented |
| Features | Irregular Lot Size, Other, Golf Course/parkland |
| Parking Space Total | 1 |
| Plan | Vis6323 |
| View Type | Mountain View |
Building
| Bathroom Total | 2 |
| Bedrooms Total | 2 |
| Appliances | Dishwasher, Microwave, Refrigerator, Stove, Washer, Dryer |
| Architectural Style | Westcoast |
| Constructed Date | 2007 |
| Cooling Type | None |
| Fireplace Present | Yes |
| Fireplace Total | 1 |
| Heating Fuel | Electric |
| Heating Type | Baseboard Heaters |
| Size Interior | 827 Ft2 |
| Total Finished Area | 827 Sqft |
| Type | Apartment |
Land
| Acreage | No |
| Size Irregular | 993 |
| Size Total | 993 Sqft |
| Size Total Text | 993 Sqft |
| Zoning Type | Multi-family |
Rooms
| Level | Type | Length | Width | Dimensions |
|---|---|---|---|---|
| Main Level | Laundry Room | 3'0 x 3'0 | ||
| Main Level | Entrance | 6'0 x 5'9 | ||
| Main Level | Bedroom | 10'11 x 9'10 | ||
| Main Level | Ensuite | 4-Piece | ||
| Main Level | Bathroom | 3-Piece | ||
| Main Level | Primary Bedroom | 10'6 x 9'4 | ||
| Main Level | Kitchen | 15'2 x 9'9 | ||
| Main Level | Living Room | 15'8 x 12'10 |
https://www.realtor.ca/real-estate/29114158/216-1375-bear-mountain-pkwy-langford-bear-mountain


