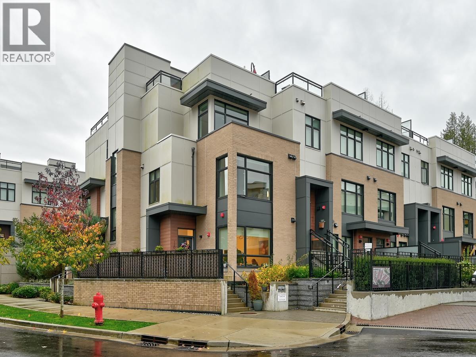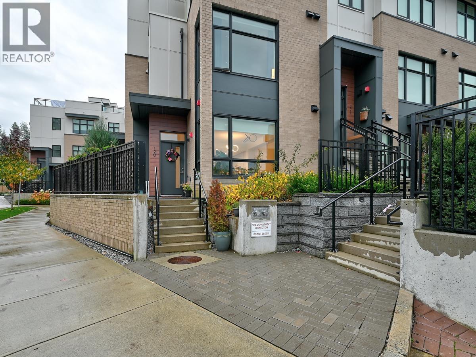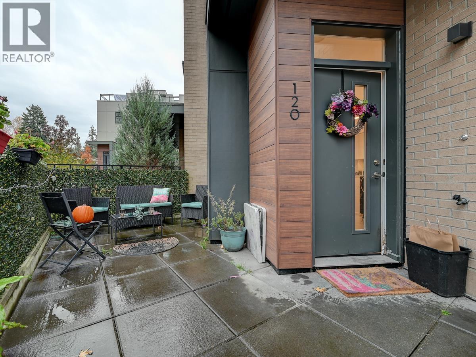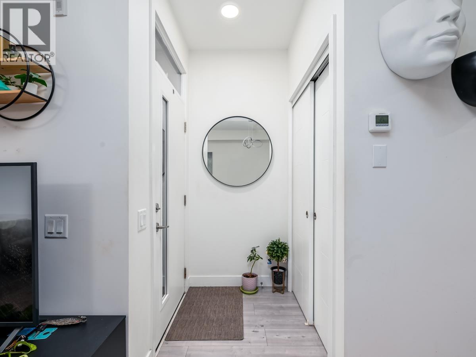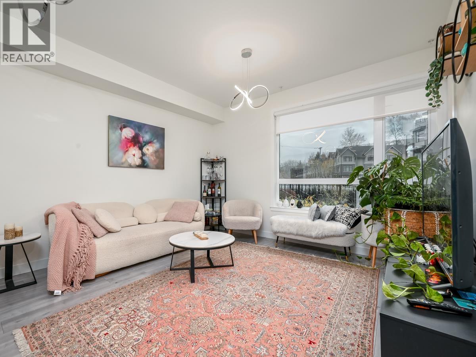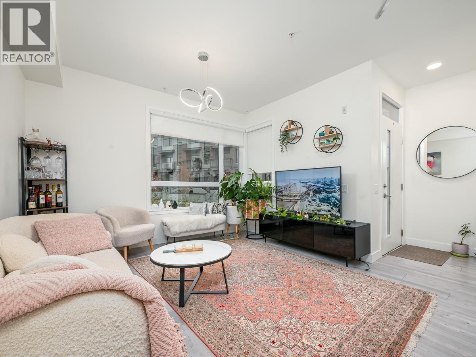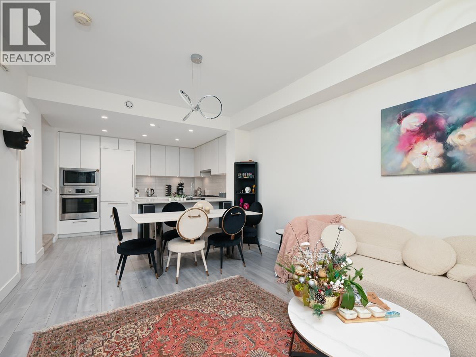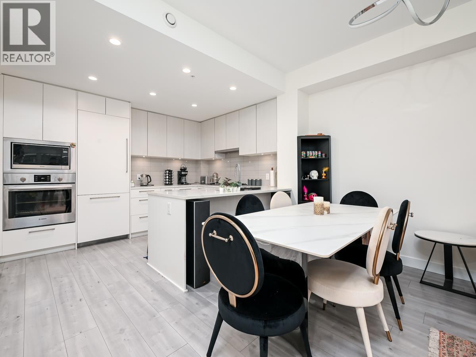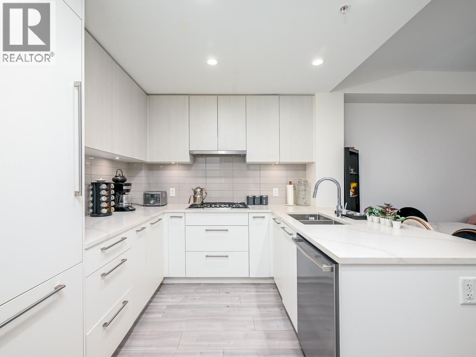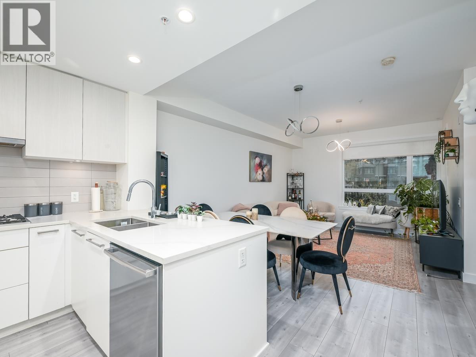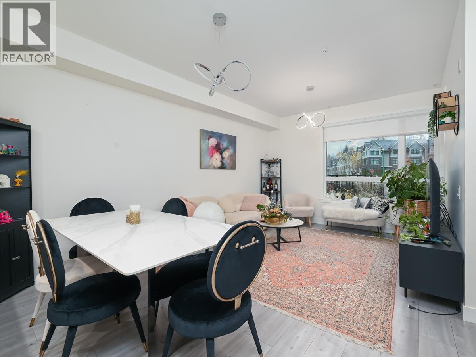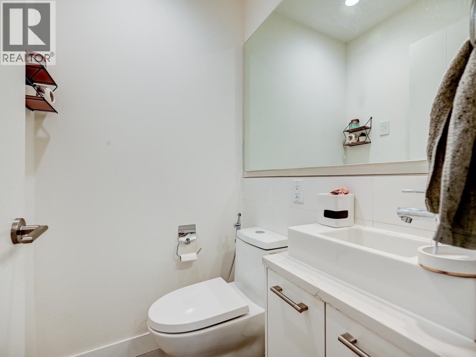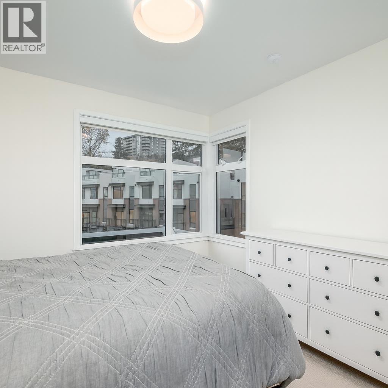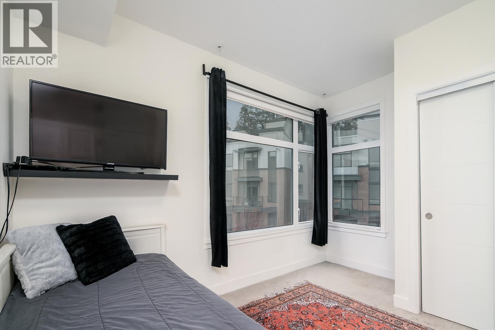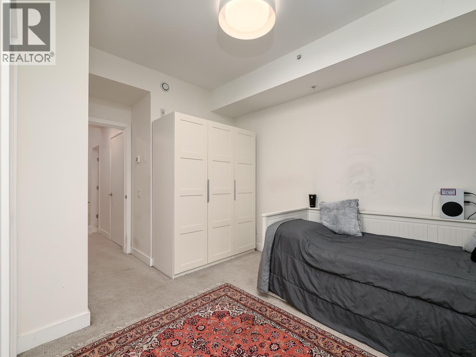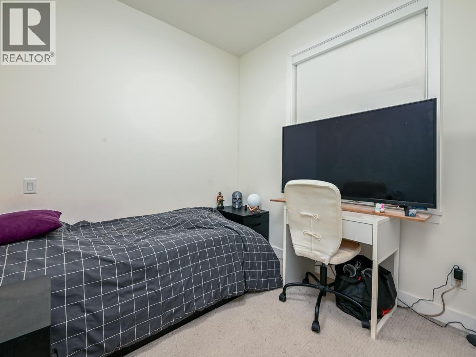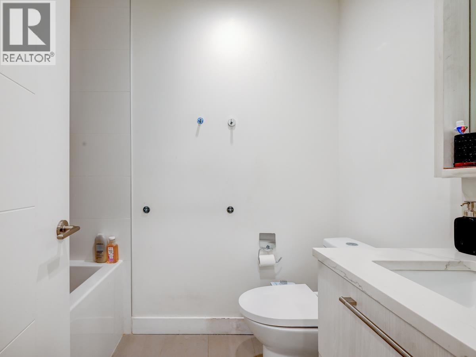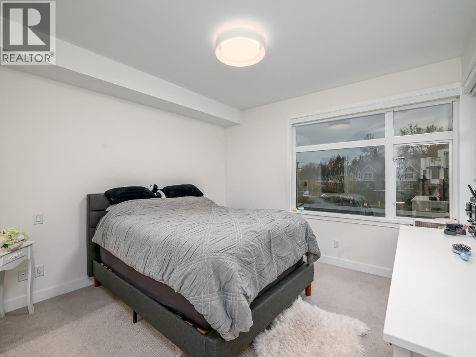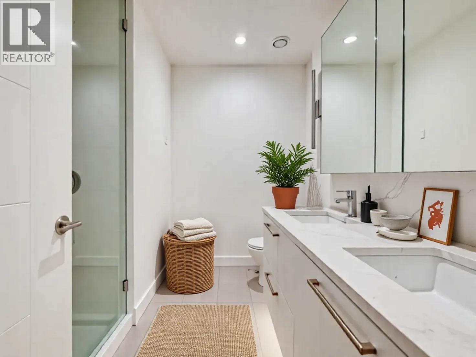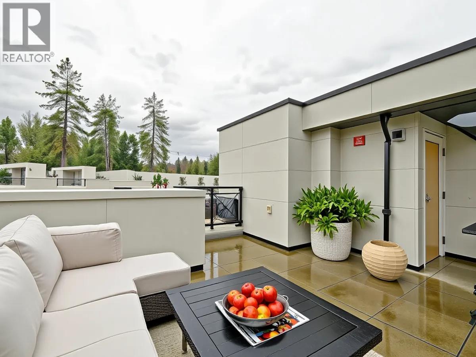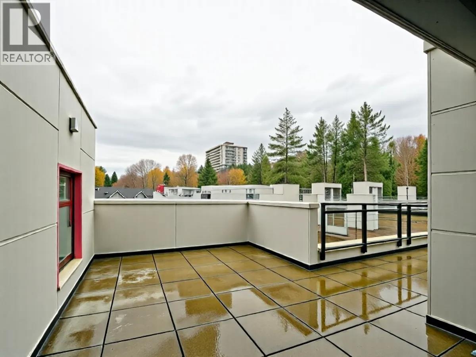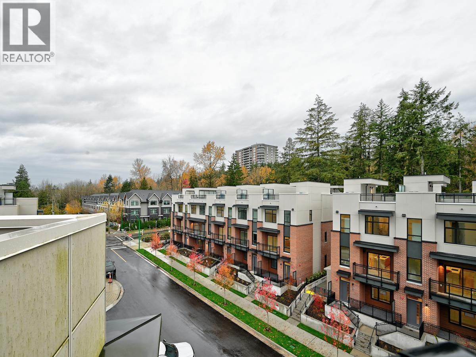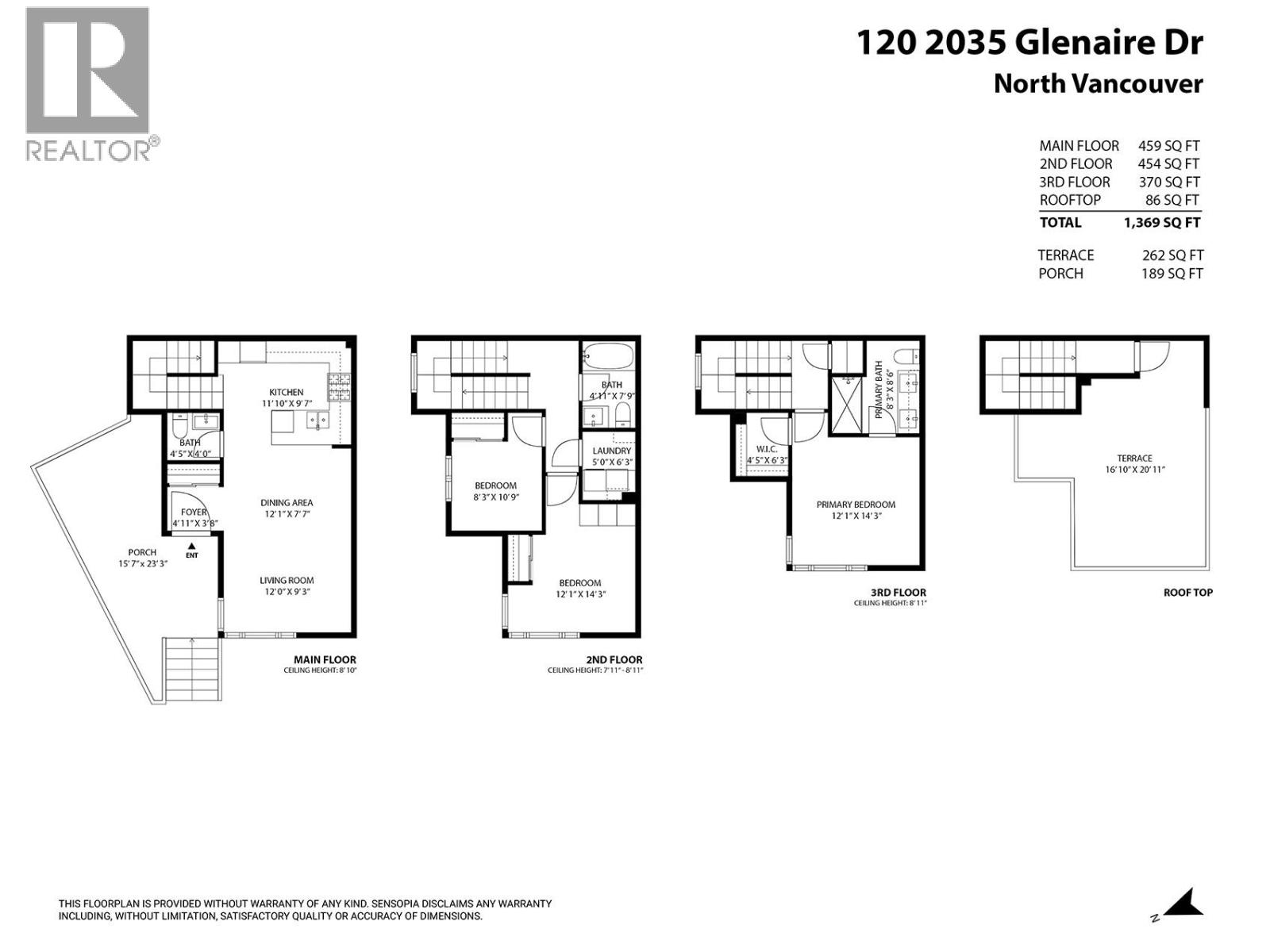120 2035 Glenaire Drive North Vancouver, British Columbia V7P 1Y2
$1,359,900Maintenance,
$512.12 Monthly
Maintenance,
$512.12 MonthlyModern 3-level end-unit townhouse in Lions Gate Village offering 1,369 sq. ft., 3 beds, 2.5 baths, and rare direct street access. Bright main floor features an open layout, oversized windows, and a sleek Bosch kitchen with gas cooktop. Enjoy a private front yard for kids, pets, or morning coffee. Upper levels include all bedrooms, a serene primary suite with spa-inspired ensuite, and full laundry. A 255 sq. ft. rooftop patio with gas BBQ hookup offers great space for entertaining and mountain views. End-unit privacy with no neighbours below, plus two side-by-side parking stalls, a storage locker, and 2-5-10 warranty. Steps to the community centre, daycare, shopping, trails, and quick access to downtown.** (id:46156)
Property Details
| MLS® Number | R3068545 |
| Property Type | Single Family |
| Amenities Near By | Playground, Recreation, Shopping, Ski Hill |
| Community Features | Pets Allowed With Restrictions |
| Features | Central Location, Cul-de-sac, Elevator |
| Parking Space Total | 2 |
Building
| Bathroom Total | 3 |
| Bedrooms Total | 3 |
| Amenities | Laundry - In Suite |
| Appliances | All, Oven - Built-in |
| Constructed Date | 2023 |
| Fire Protection | Smoke Detectors, Sprinkler System-fire |
| Fixture | Drapes/window Coverings |
| Heating Type | Hot Water, Radiant Heat |
| Size Interior | 1,369 Ft2 |
| Type | Row / Townhouse |
Parking
| Underground | |
| Visitor Parking |
Land
| Acreage | No |
| Land Amenities | Playground, Recreation, Shopping, Ski Hill |
| Landscape Features | Garden Area |
https://www.realtor.ca/real-estate/29116268/120-2035-glenaire-drive-north-vancouver


