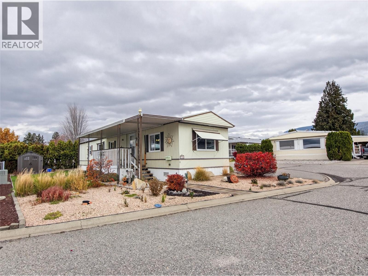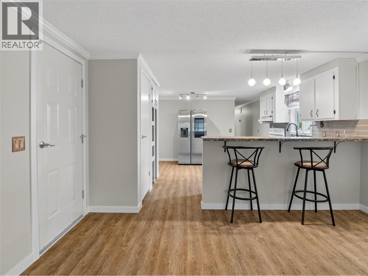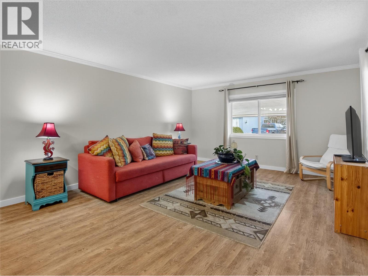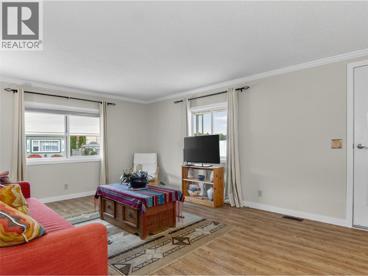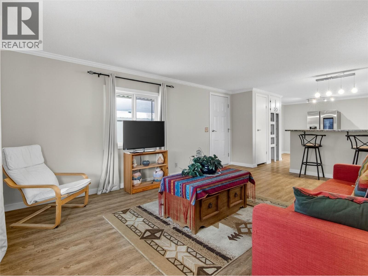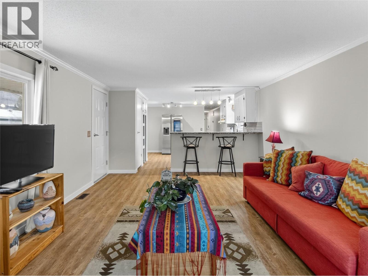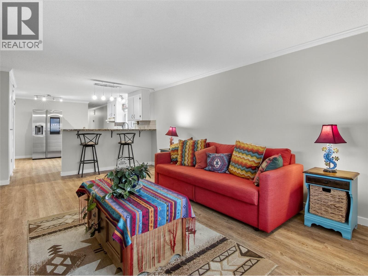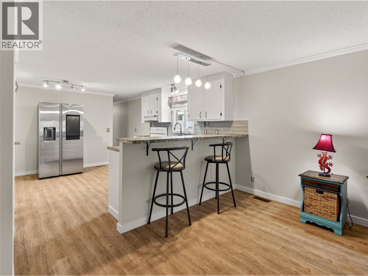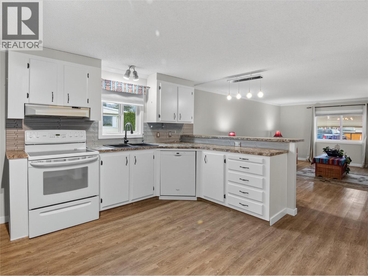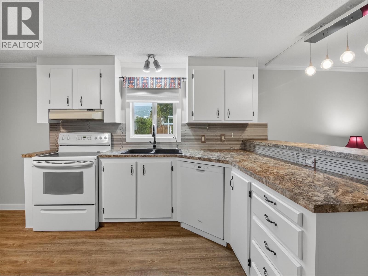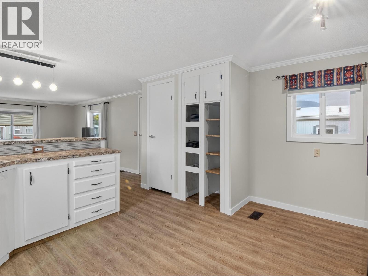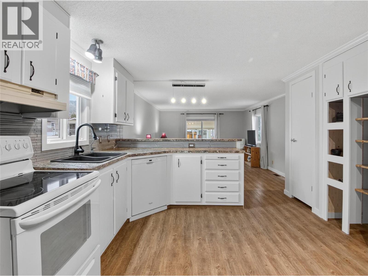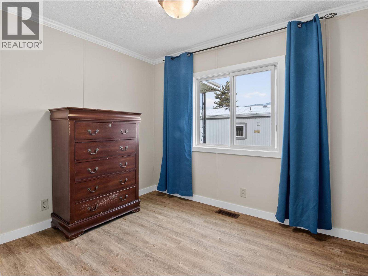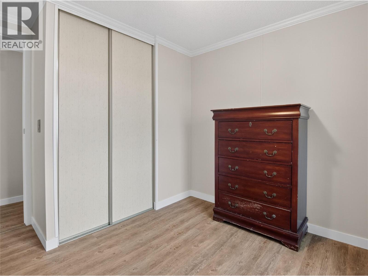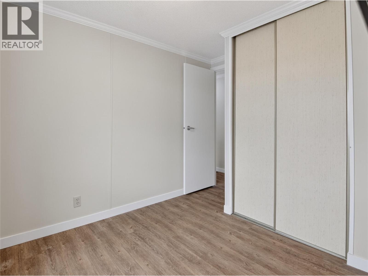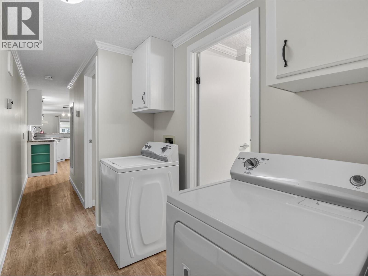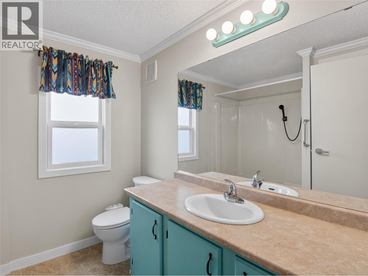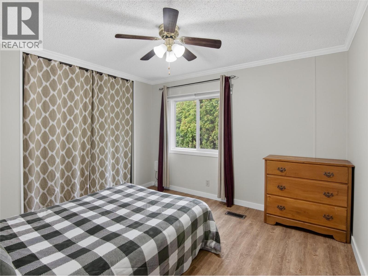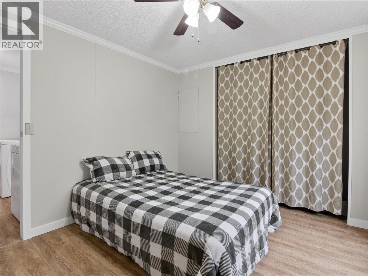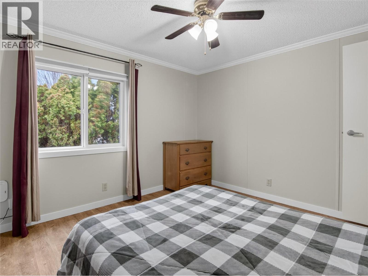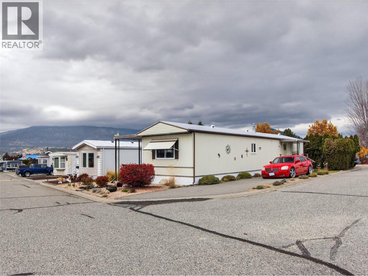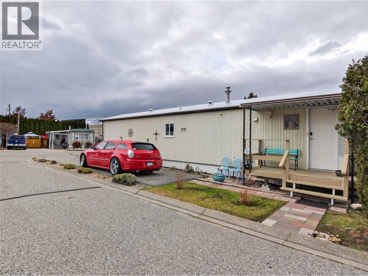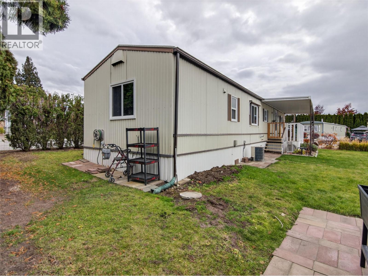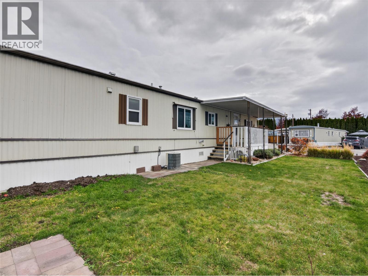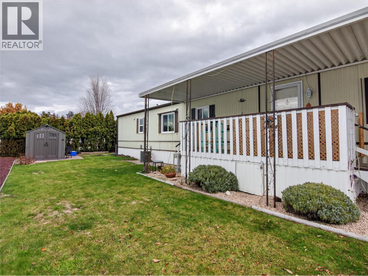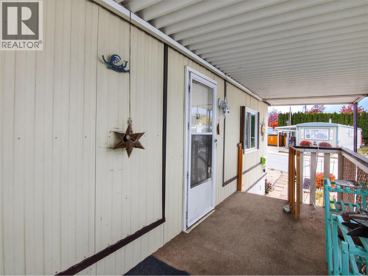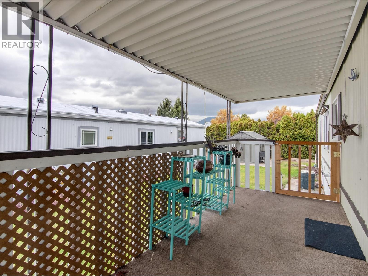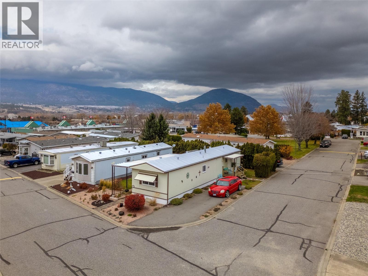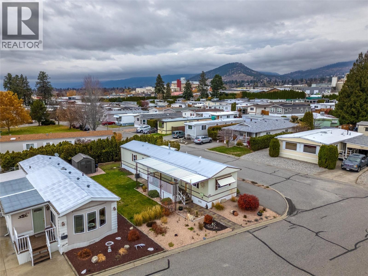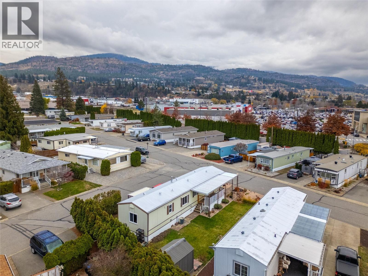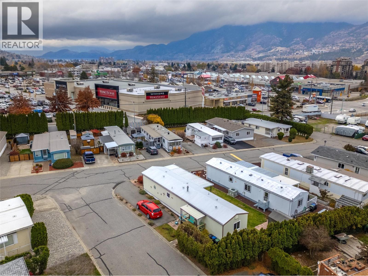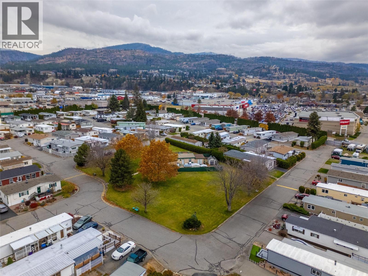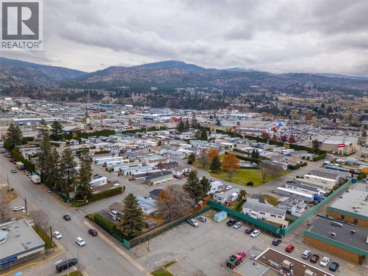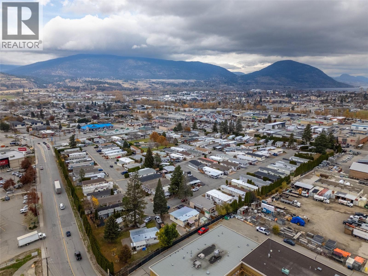98 Okanagan Avenue E Unit# 108 Penticton, British Columbia V2A 3J5
$139,000Maintenance, Pad Rental
$717 Monthly
Maintenance, Pad Rental
$717 MonthlyWelcome to The Pines MHP, a quiet adult only park in a central location that is the perfect affordable retirement option for 55+. This lovely modern unit built in 1990 is 852sqft with an open floor plan, two bedrooms and one bathroom. As you enter the home there is a spacious and bright living room with an open plan through the kitchen and dining spaces. The bright and updated white kitchen has plenty of counter space, stylish counters and backsplash, a newer fridge, counter space for stools, plus room for a table. There is small second bedroom perfect for guests or a den, large space for laundry and a full sized bathroom with a tub shower. The well appointed primary bedroom at the back of the home looks into the yard and has plenty of storage space. Updates to the home include brand new paint throughout, laminate flooring throughout, removed and replaced poly b plumbing, aresealed roof and more! Outside you’ll find a large covered deck on the West side, lovely garden beds with mature plants, a backyard with a storage shed, and a driveway space with parking for 2 vehicles. This corner lot offers privacy and space and all in this quiet MHP that is known for being well run. The convenient location means you can walk to shops and convenience, are close to the bus stop, and can get anywhere in town quickly. Small pets allowed on approval. Must see! Flexible possession! (id:46156)
Property Details
| MLS® Number | 10369320 |
| Property Type | Single Family |
| Neigbourhood | Main South |
| Community Features | Pets Not Allowed, Seniors Oriented |
| Parking Space Total | 2 |
Building
| Bathroom Total | 1 |
| Bedrooms Total | 2 |
| Appliances | Range, Refrigerator, Dishwasher, Dryer, Washer |
| Constructed Date | 1990 |
| Cooling Type | Central Air Conditioning |
| Heating Type | Forced Air, See Remarks |
| Roof Material | Metal |
| Roof Style | Unknown |
| Stories Total | 1 |
| Size Interior | 852 Ft2 |
| Type | Manufactured Home |
| Utility Water | Municipal Water |
Land
| Acreage | No |
| Sewer | Municipal Sewage System |
| Size Total Text | Under 1 Acre |
Rooms
| Level | Type | Length | Width | Dimensions |
|---|---|---|---|---|
| Main Level | 4pc Bathroom | 7'8'' x 7'7'' | ||
| Main Level | Primary Bedroom | 10'9'' x 10'3'' | ||
| Main Level | Bedroom | 10' x 9'1'' | ||
| Main Level | Laundry Room | 7'9'' x 5'4'' | ||
| Main Level | Dining Room | 13'2'' x 6'5'' | ||
| Main Level | Living Room | 13'2'' x 11'11'' | ||
| Main Level | Kitchen | 13'6'' x 13'2'' |
https://www.realtor.ca/real-estate/29119622/98-okanagan-avenue-e-unit-108-penticton-main-south


