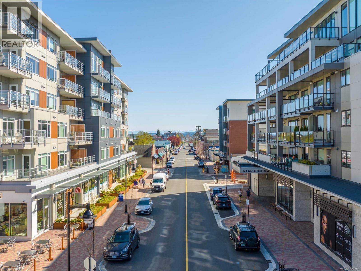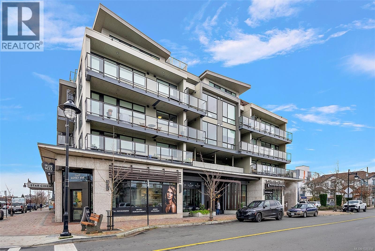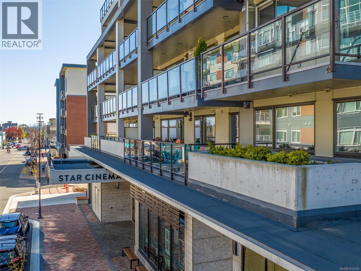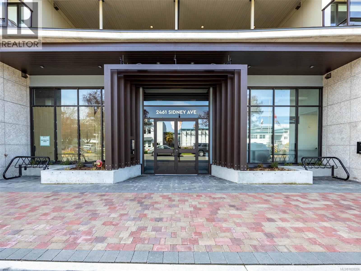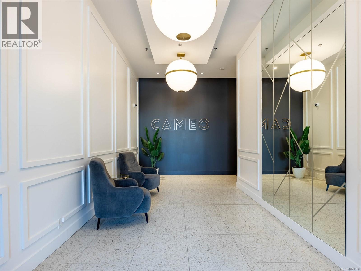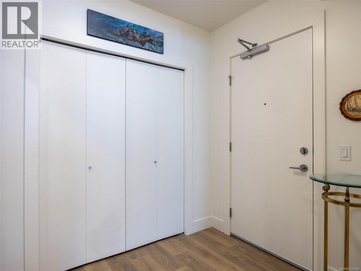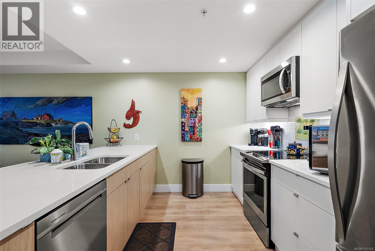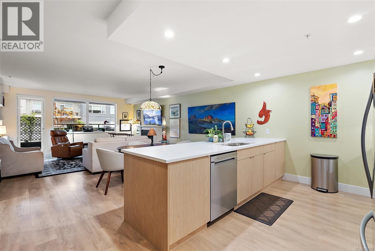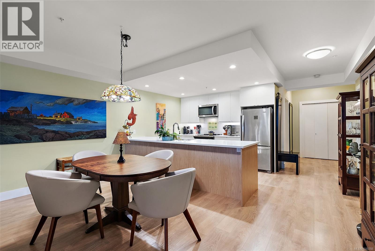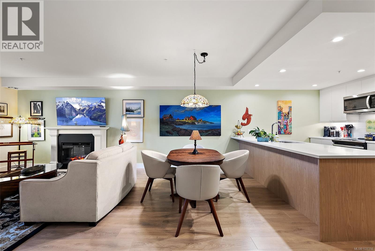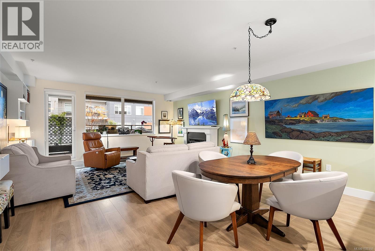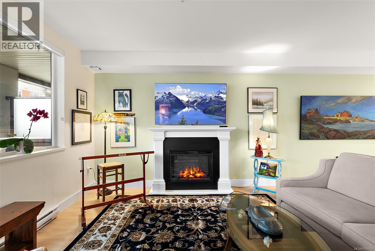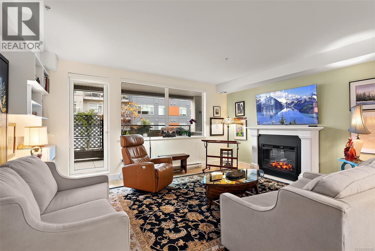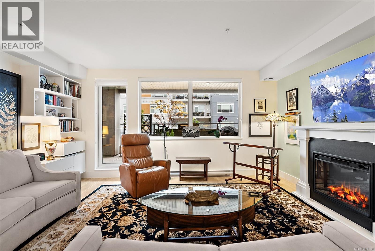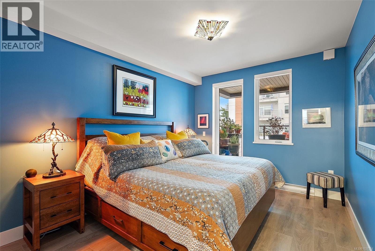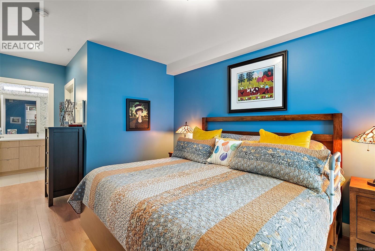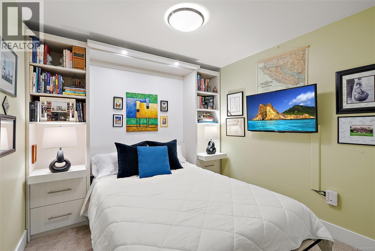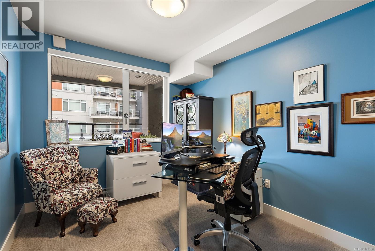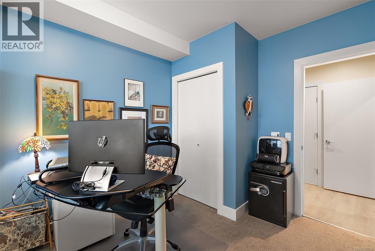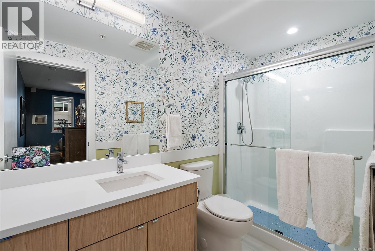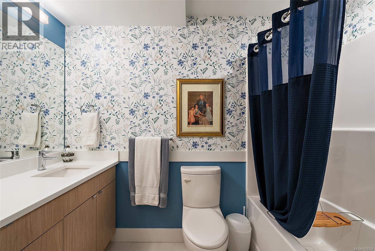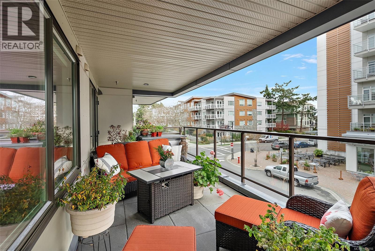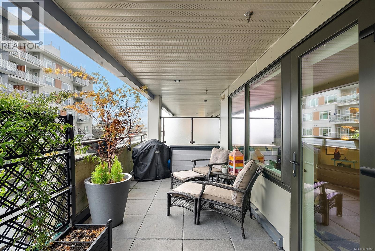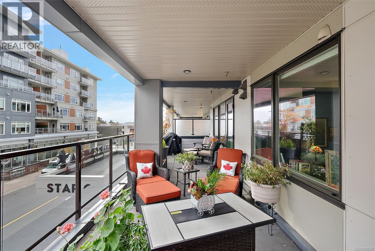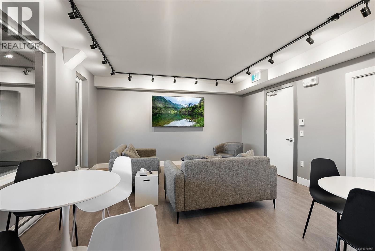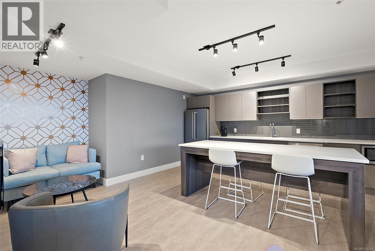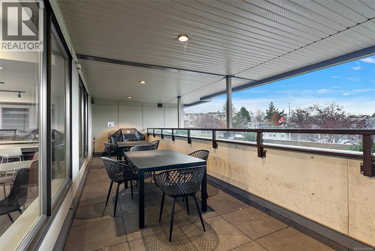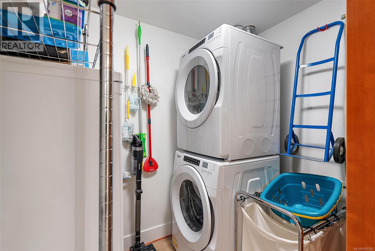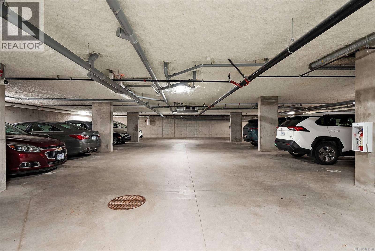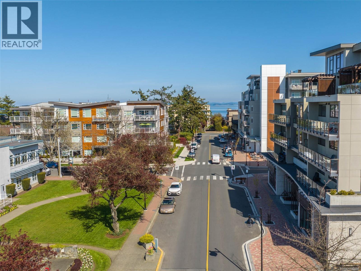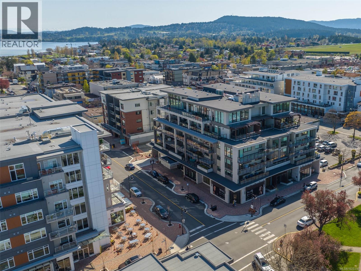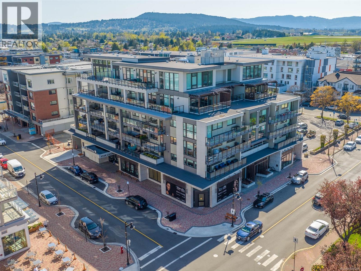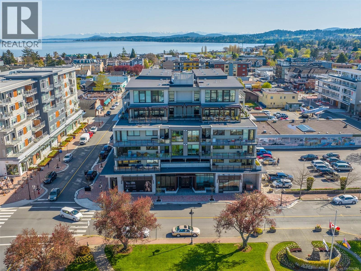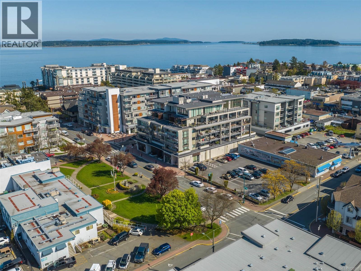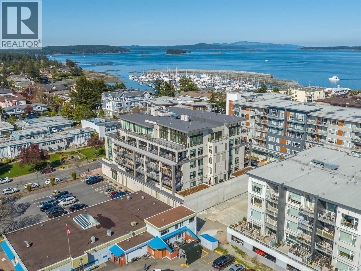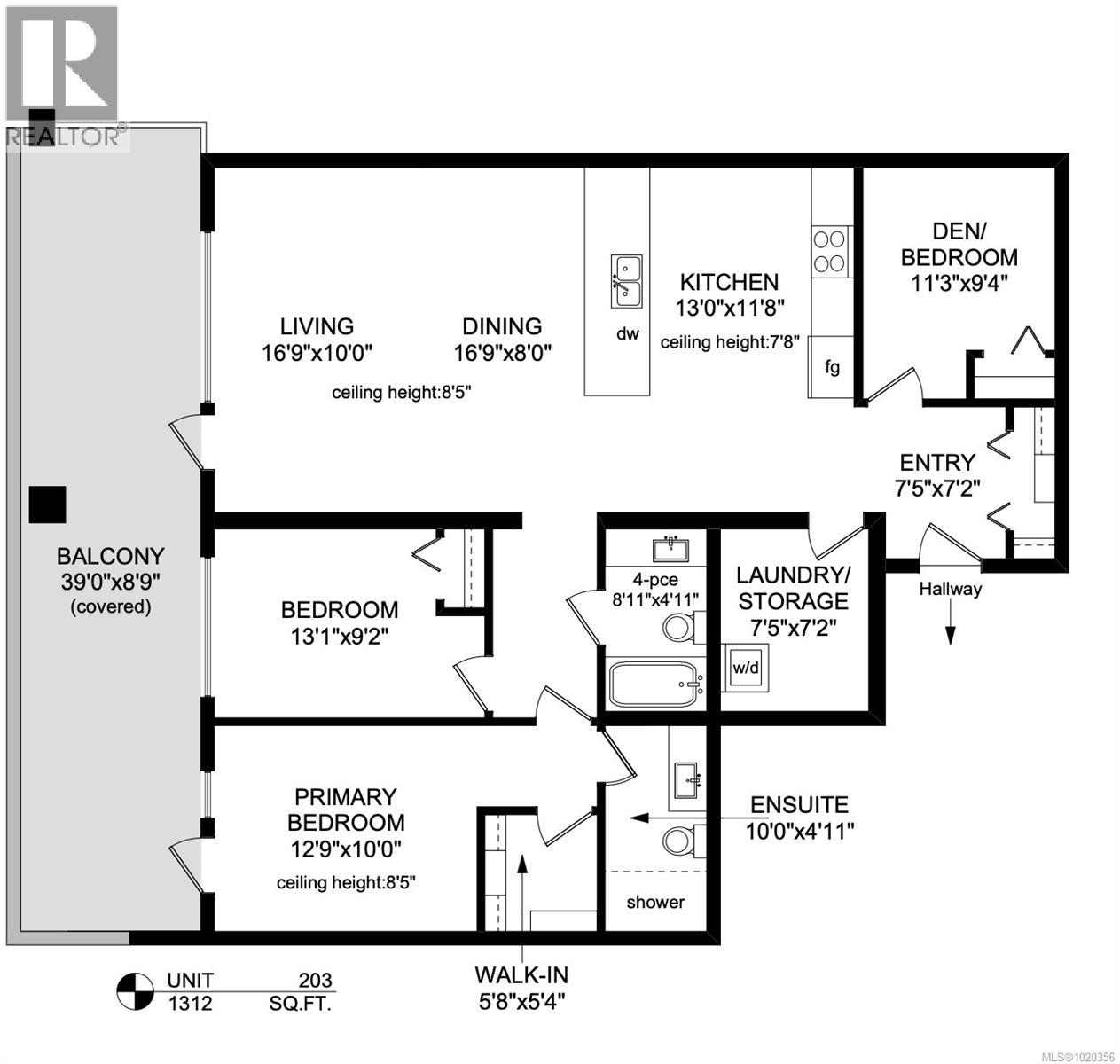3 Bedroom
2 Bathroom
1,663 ft2
Fireplace
None
Baseboard Heaters
$959,000Maintenance,
$550 Monthly
This unit has one of the best layouts in the building, is incredibly quiet and is well-shielded from outdoor temperature and weather extremes. The large entryway opens on an executive bungalow-style apartment with 1310 sq ft living space featuring three bedrooms, two bathrooms, and large open concept kitchen, dining and living area. Huge 359 sq ft covered deck provides year-round added living space. Tons of room for balcony garden, lounging and entertaining. Added features include a custom Murphy Wall Bed in the guest bedroom, professionally designed and installed closet organizers and an attractive and very functional custom built-in display and storage space in the living room. More storage is available in the ensuite laundry room and an extra storage locker just down the hall. An amenities room on the same floor provides a large party space with kitchen, bbq and lounge. Unit comes with one parking space and cyclists will be happy with secure bike storage also in the garage. The Cameo building in the heart of Sidney built by Casman Properties is one of the most sought after and well built and managed condo buildings on the Peninsula. Also earns a top score for walkability: restaurants, groceries, shopping, medical and dental services, banks, parks and the waterfront are a short stroll away....a must see! (id:46156)
Property Details
|
MLS® Number
|
1020356 |
|
Property Type
|
Single Family |
|
Neigbourhood
|
Sidney South-East |
|
Community Features
|
Pets Allowed With Restrictions, Family Oriented |
|
Features
|
Irregular Lot Size |
|
Parking Space Total
|
1 |
|
Plan
|
Eps8340 |
Building
|
Bathroom Total
|
2 |
|
Bedrooms Total
|
3 |
|
Appliances
|
Dishwasher, Refrigerator, Stove, Washer, Dryer |
|
Constructed Date
|
2022 |
|
Cooling Type
|
None |
|
Fireplace Present
|
Yes |
|
Fireplace Total
|
1 |
|
Heating Fuel
|
Electric |
|
Heating Type
|
Baseboard Heaters |
|
Size Interior
|
1,663 Ft2 |
|
Total Finished Area
|
1312 Sqft |
|
Type
|
Apartment |
Parking
Land
|
Acreage
|
No |
|
Size Irregular
|
1330 |
|
Size Total
|
1330 Sqft |
|
Size Total Text
|
1330 Sqft |
|
Zoning Type
|
Residential |
Rooms
| Level |
Type |
Length |
Width |
Dimensions |
|
Main Level |
Entrance |
8 ft |
7 ft |
8 ft x 7 ft |
|
Main Level |
Laundry Room |
8 ft |
7 ft |
8 ft x 7 ft |
|
Main Level |
Balcony |
39 ft |
9 ft |
39 ft x 9 ft |
|
Main Level |
Bedroom |
11 ft |
9 ft |
11 ft x 9 ft |
|
Main Level |
Bedroom |
13 ft |
10 ft |
13 ft x 10 ft |
|
Main Level |
Bathroom |
|
|
3-Piece |
|
Main Level |
Living Room |
17 ft |
10 ft |
17 ft x 10 ft |
|
Main Level |
Kitchen |
13 ft |
12 ft |
13 ft x 12 ft |
|
Main Level |
Bedroom |
13 ft |
9 ft |
13 ft x 9 ft |
|
Main Level |
Bathroom |
|
|
3-Piece |
https://www.realtor.ca/real-estate/29119578/203-2461-sidney-ave-sidney-sidney-south-east


