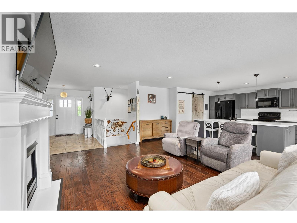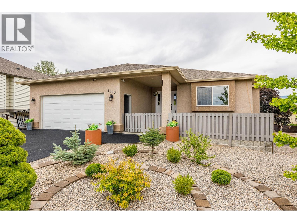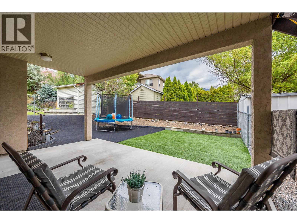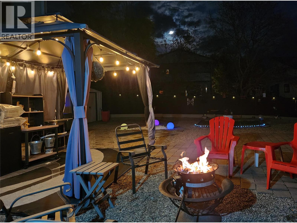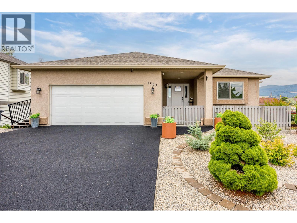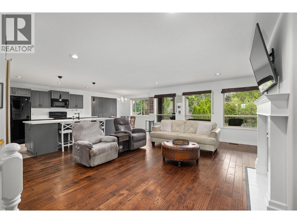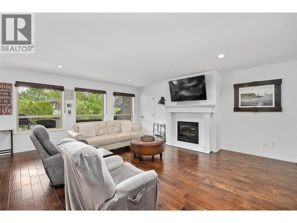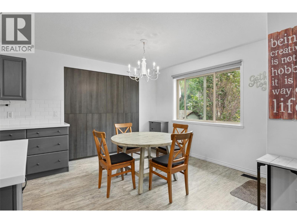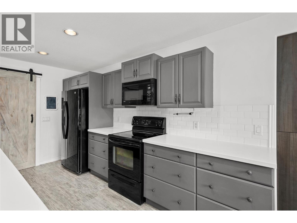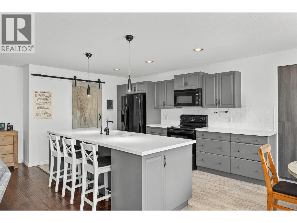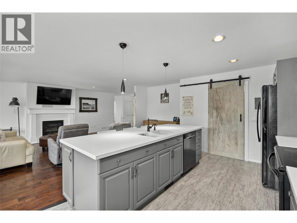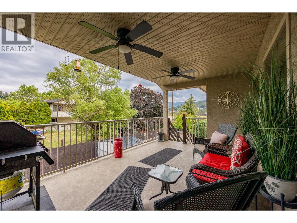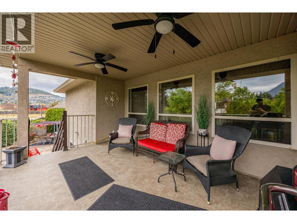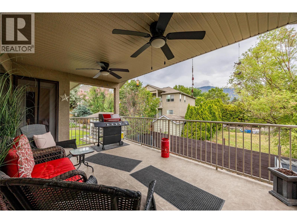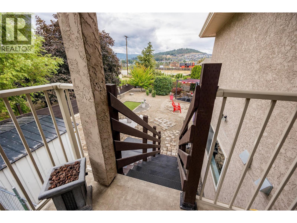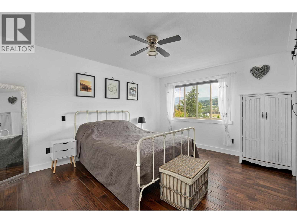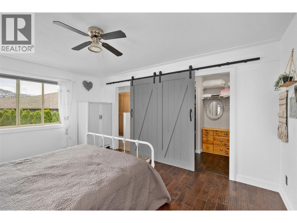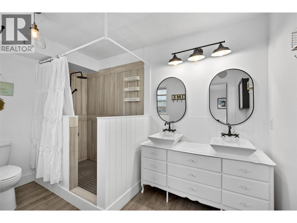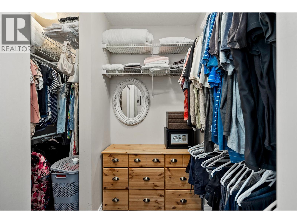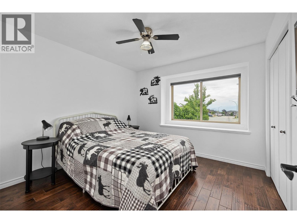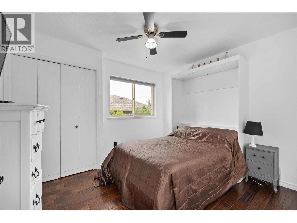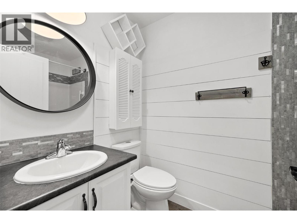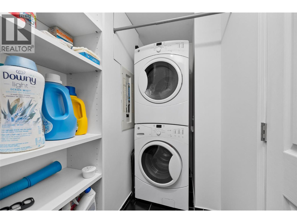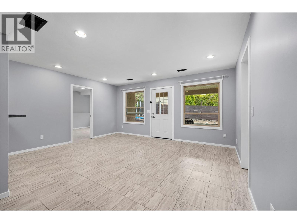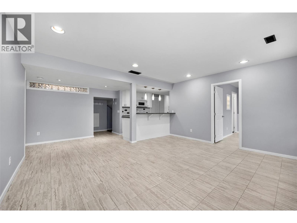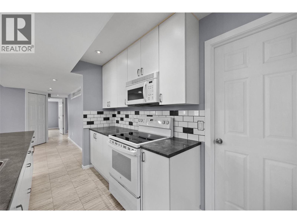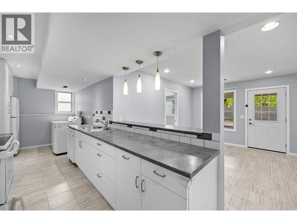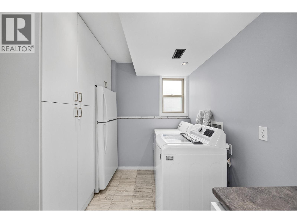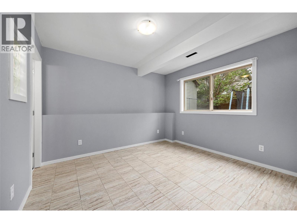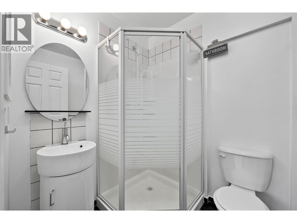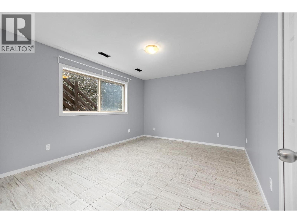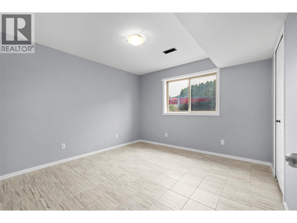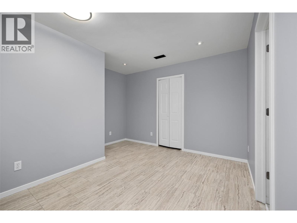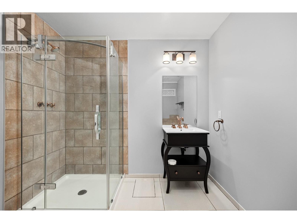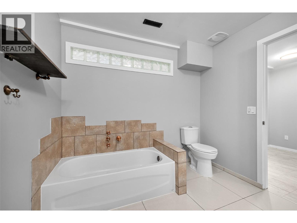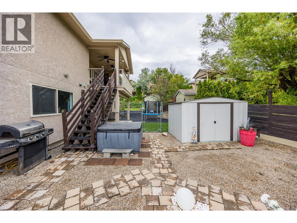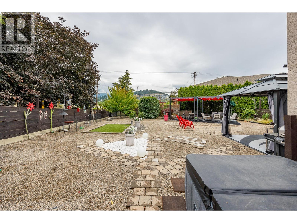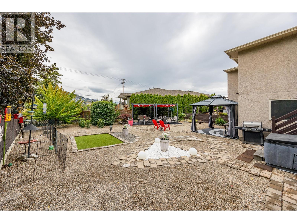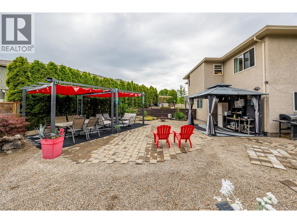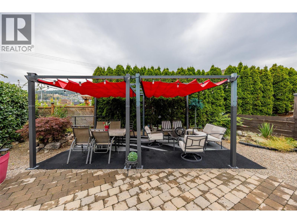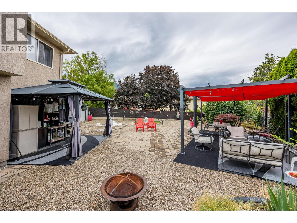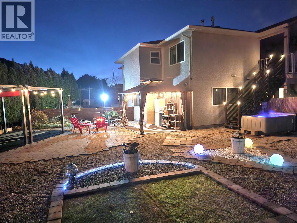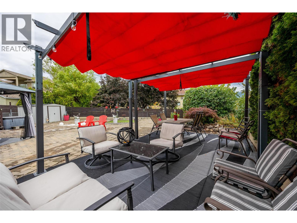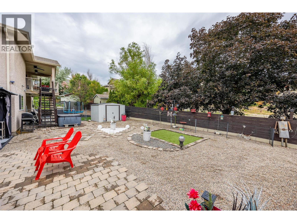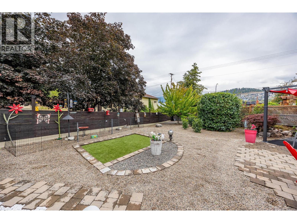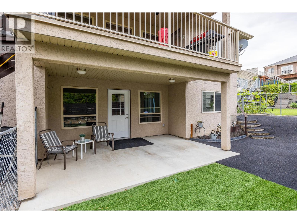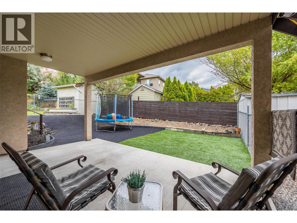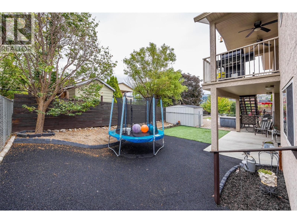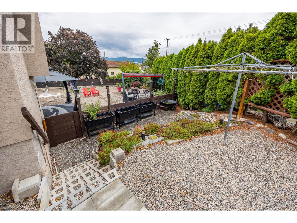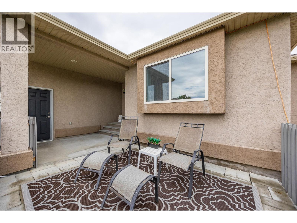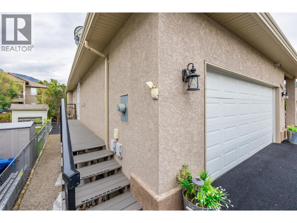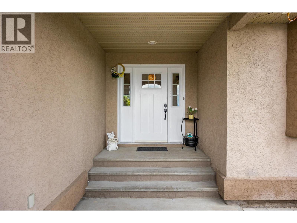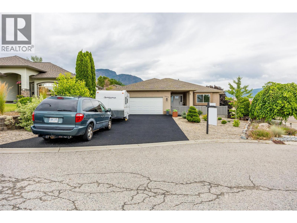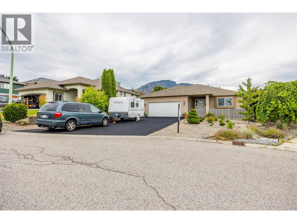6 Bedroom
4 Bathroom
3,111 ft2
Fireplace
Central Air Conditioning
Forced Air, See Remarks
$1,079,000
Meticulously kept family home with mortgage helper or Airbnb in an awesome location. Featuring 3 bedrooms, 2 bathrooms on both levels, each with separate entrance. This property is ideal for multi family living or income generation. Currently has a licensed Airbnb income details upon request for serious enquiries. Upstairs is open concept with a large family sized island, master suite and bonus room currently used as an office/ski drying room fitted with two sun tunnels for extra light. The three queen sized bedrooms in the basement all boast generous walk-in closets. There is a large bonus room currently being used as a gym with a storage room. Downstairs has a breakfast bar and open floor plan concept. Outside there are two totally separated, fully fenced low maintenance yards with some established trees and shrubs. The six car drive is black recycled rubber which looks good and makes snow removal much easier. Having recently had many updates, this home is move-in ready and low maintenance both inside and out. School, airport and ski hill all close by/ YES this move-in ready home ticks ALL all the boxes for the discerning buyer. (id:46156)
Property Details
|
MLS® Number
|
10369652 |
|
Property Type
|
Single Family |
|
Neigbourhood
|
Black Mountain |
|
Community Features
|
Pets Allowed, Rentals Allowed |
|
Parking Space Total
|
4 |
Building
|
Bathroom Total
|
4 |
|
Bedrooms Total
|
6 |
|
Constructed Date
|
2007 |
|
Construction Style Attachment
|
Detached |
|
Cooling Type
|
Central Air Conditioning |
|
Exterior Finish
|
Stucco |
|
Fireplace Fuel
|
Gas |
|
Fireplace Present
|
Yes |
|
Fireplace Total
|
1 |
|
Fireplace Type
|
Unknown |
|
Heating Type
|
Forced Air, See Remarks |
|
Roof Material
|
Asphalt Shingle |
|
Roof Style
|
Unknown |
|
Stories Total
|
1 |
|
Size Interior
|
3,111 Ft2 |
|
Type
|
House |
|
Utility Water
|
Irrigation District |
Parking
Land
|
Acreage
|
No |
|
Sewer
|
Municipal Sewage System |
|
Size Irregular
|
0.2 |
|
Size Total
|
0.2 Ac|under 1 Acre |
|
Size Total Text
|
0.2 Ac|under 1 Acre |
Rooms
| Level |
Type |
Length |
Width |
Dimensions |
|
Lower Level |
Utility Room |
|
|
7'1'' x 5'1'' |
|
Lower Level |
Storage |
|
|
11'10'' x 5'1'' |
|
Lower Level |
Recreation Room |
|
|
16'2'' x 13'6'' |
|
Lower Level |
Other |
|
|
16'11'' x 7'4'' |
|
Main Level |
Primary Bedroom |
|
|
14'11'' x 11'8'' |
|
Main Level |
Mud Room |
|
|
9'11'' x 6' |
|
Main Level |
Living Room |
|
|
17'5'' x 21' |
|
Main Level |
Kitchen |
|
|
10'3'' x 14' |
|
Main Level |
Other |
|
|
21' x 20'11'' |
|
Main Level |
Foyer |
|
|
8'2'' x 12' |
|
Main Level |
Dining Room |
|
|
11'2'' x 9'1'' |
|
Main Level |
Bedroom |
|
|
10'8'' x 10'7'' |
|
Main Level |
Bedroom |
|
|
9'10'' x 11'2'' |
|
Main Level |
Full Ensuite Bathroom |
|
|
11'3'' x 6'4'' |
|
Main Level |
Full Bathroom |
|
|
4'11'' x 7'9'' |
|
Additional Accommodation |
Bedroom |
|
|
11'9'' x 11'7'' |
|
Additional Accommodation |
Bedroom |
|
|
14'11'' x 11'6'' |
|
Additional Accommodation |
Bedroom |
|
|
10'7'' x 11'6'' |
|
Additional Accommodation |
Full Bathroom |
|
|
8'9'' x 10'5'' |
|
Additional Accommodation |
Full Bathroom |
|
|
6' x 5'4'' |
https://www.realtor.ca/real-estate/29119563/1503-tanemura-crescent-kelowna-black-mountain


