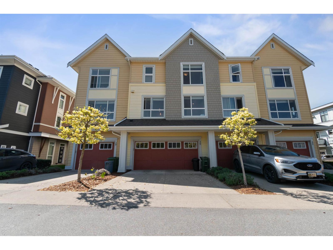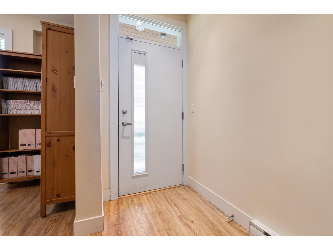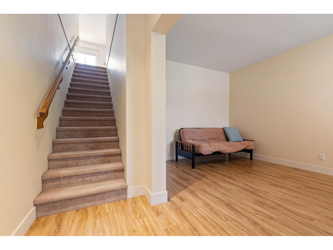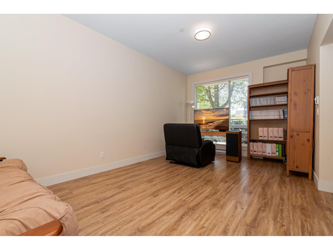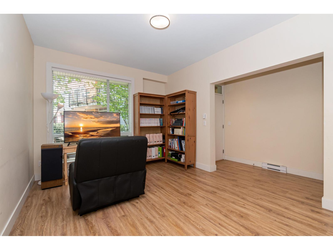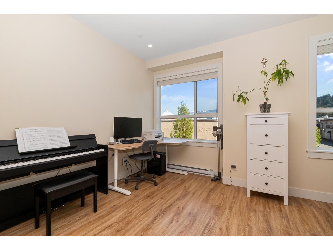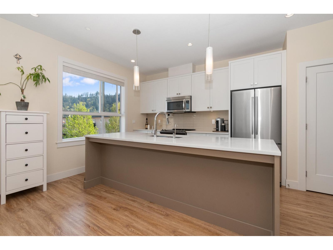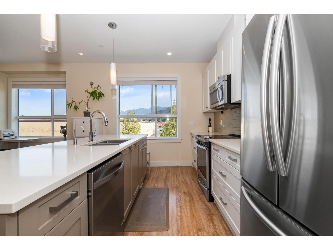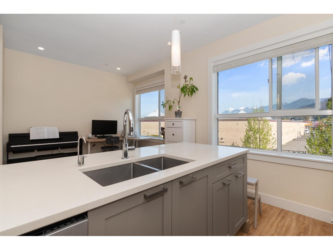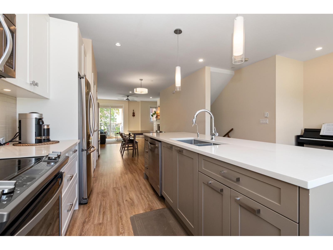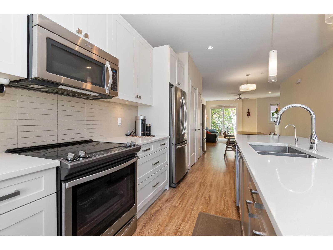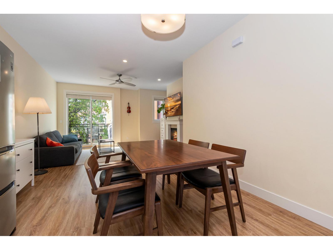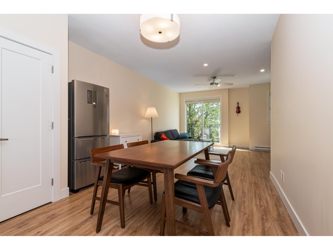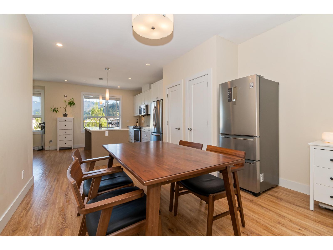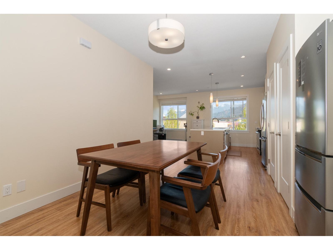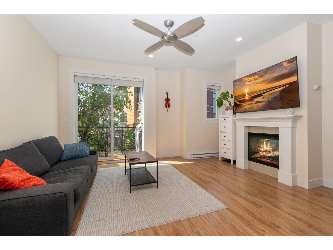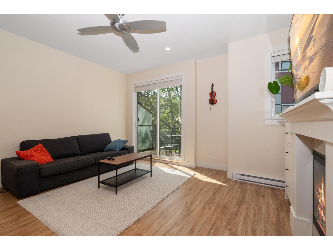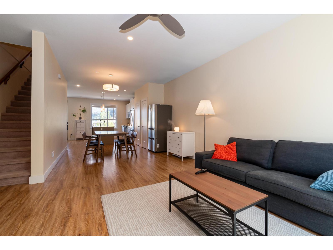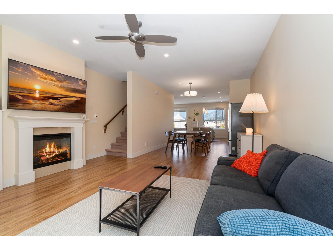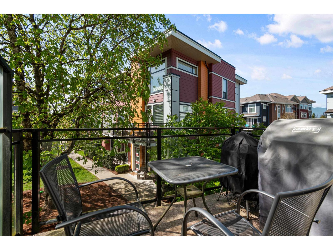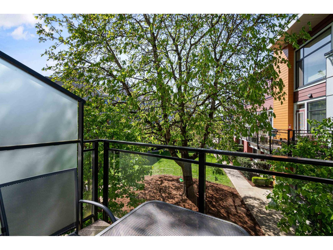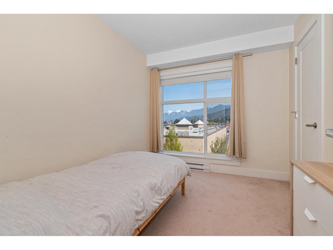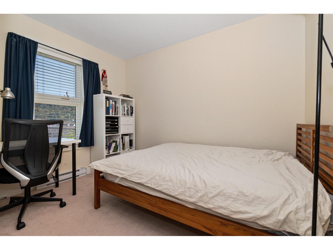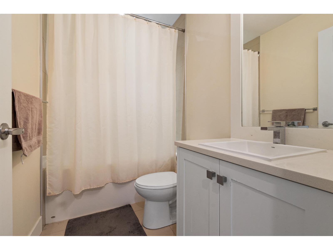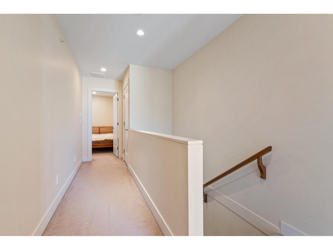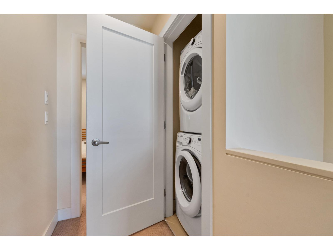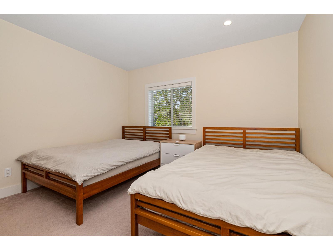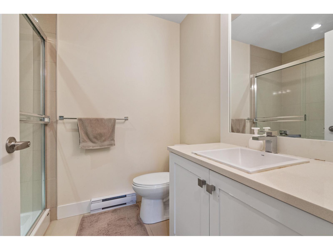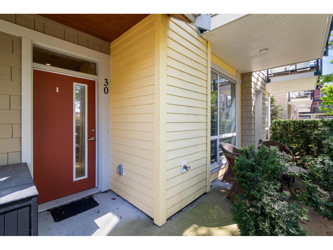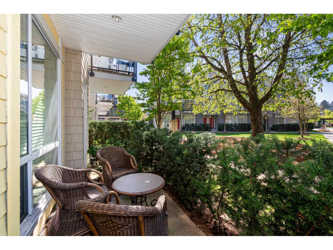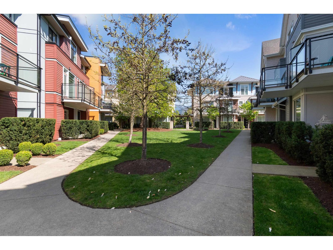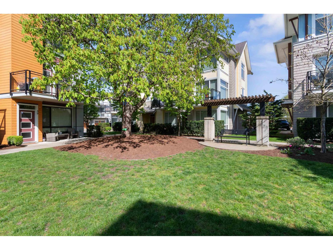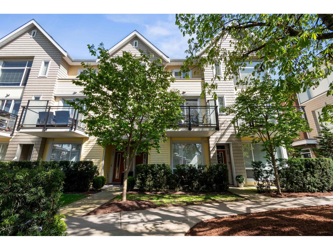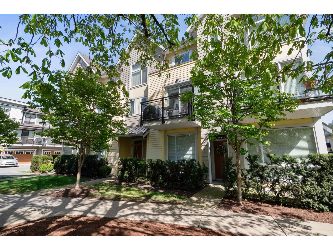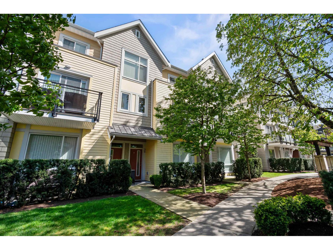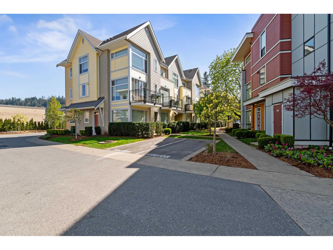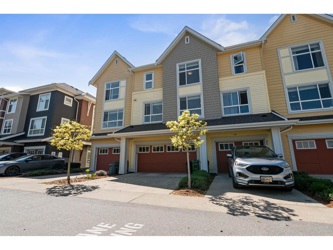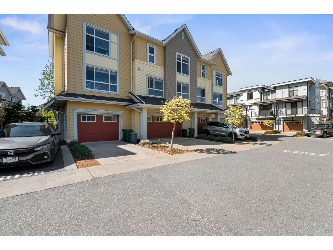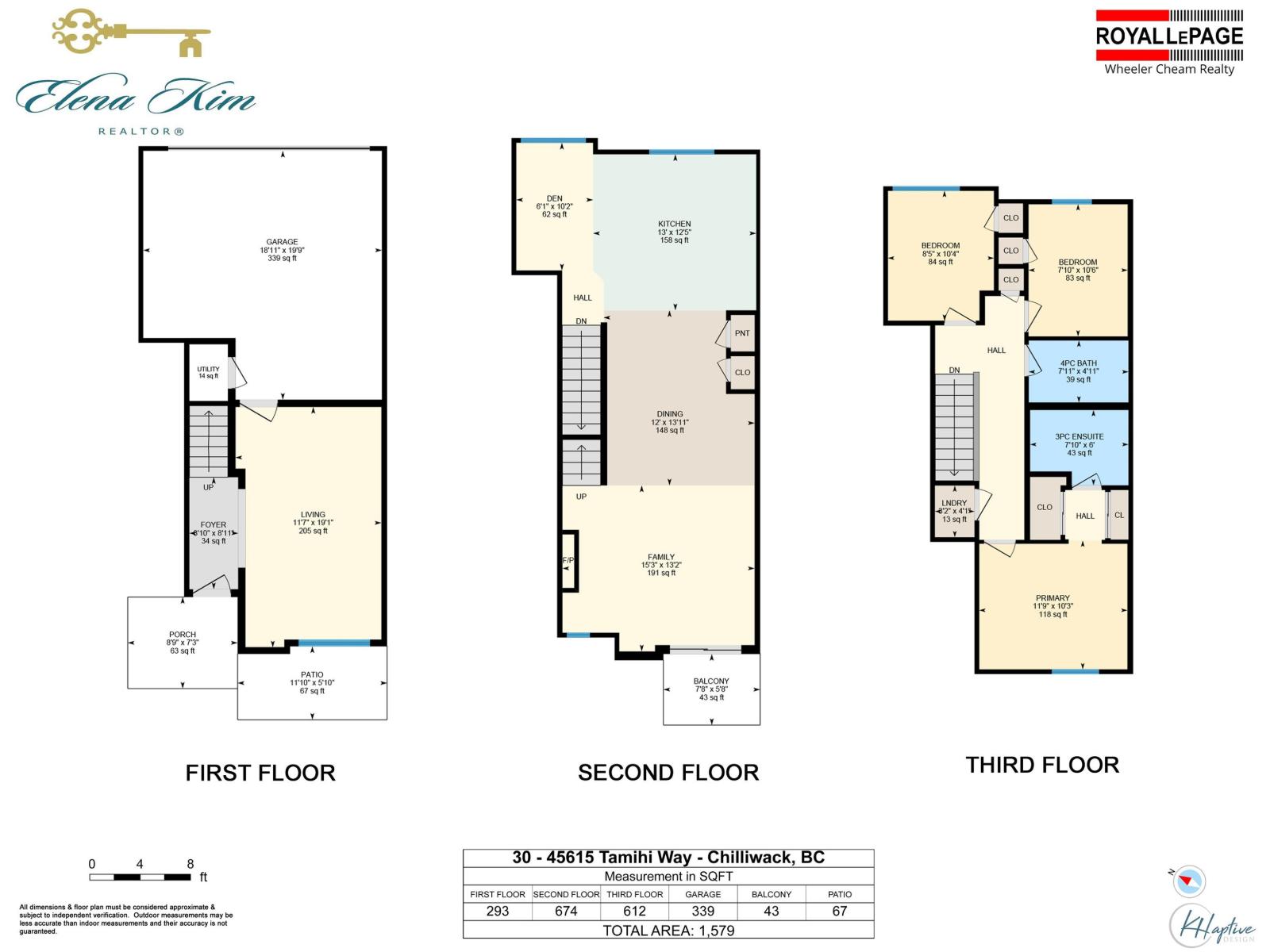3 Bedroom
2 Bathroom
1,583 ft2
Fireplace
Baseboard Heaters
$684,900
This modern 3-beds & 2-baths home offers both comfort and convenience in a fantastic family-friendly Garrison Crossing! This bright unit has incredible mountain view to the East including view of Mt. Cheam and beautiful view of the courtyard to the West. Kitchen is open concept with stainless steel appliances, granite countertops, & pantry. The in suite laundry is conveniently located upstairs with the bedrooms. The unit has double car garage with two more parking on the driveway. Also there are ample visitor parking near this unit. This home is perfect for a family in all stage of life with walking distance to all levels of school, a rec centre, shopping plaza, & scenic Rotary Trail, and with no rental restriction, amazing as an investment. Come & see to fall in love with your new home! (id:46156)
Property Details
|
MLS® Number
|
R3068802 |
|
Property Type
|
Single Family |
|
View Type
|
Mountain View |
Building
|
Bathroom Total
|
2 |
|
Bedrooms Total
|
3 |
|
Amenities
|
Laundry - In Suite |
|
Appliances
|
Washer, Dryer, Refrigerator, Stove, Dishwasher |
|
Basement Type
|
None |
|
Constructed Date
|
2016 |
|
Construction Style Attachment
|
Attached |
|
Fire Protection
|
Smoke Detectors |
|
Fireplace Present
|
Yes |
|
Fireplace Total
|
1 |
|
Fixture
|
Drapes/window Coverings |
|
Heating Fuel
|
Electric |
|
Heating Type
|
Baseboard Heaters |
|
Stories Total
|
3 |
|
Size Interior
|
1,583 Ft2 |
|
Type
|
Row / Townhouse |
Parking
Land
Rooms
| Level |
Type |
Length |
Width |
Dimensions |
|
Above |
Primary Bedroom |
11 ft ,6 in |
10 ft ,2 in |
11 ft ,6 in x 10 ft ,2 in |
|
Above |
Bedroom 2 |
11 ft |
8 ft ,4 in |
11 ft x 8 ft ,4 in |
|
Above |
Bedroom 3 |
10 ft ,2 in |
8 ft ,4 in |
10 ft ,2 in x 8 ft ,4 in |
|
Above |
Laundry Room |
3 ft |
4 ft |
3 ft x 4 ft |
|
Lower Level |
Recreational, Games Room |
18 ft ,3 in |
11 ft ,2 in |
18 ft ,3 in x 11 ft ,2 in |
|
Main Level |
Dining Room |
11 ft ,5 in |
9 ft ,7 in |
11 ft ,5 in x 9 ft ,7 in |
|
Main Level |
Kitchen |
16 ft ,4 in |
10 ft ,1 in |
16 ft ,4 in x 10 ft ,1 in |
|
Main Level |
Living Room |
23 ft ,3 in |
14 ft ,5 in |
23 ft ,3 in x 14 ft ,5 in |
https://www.realtor.ca/real-estate/29119312/30-45615-tamihi-way-garrison-crossing-chilliwack


