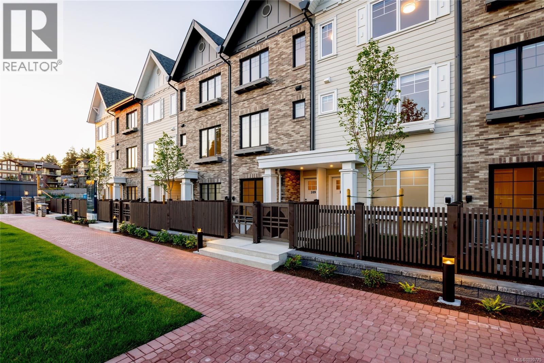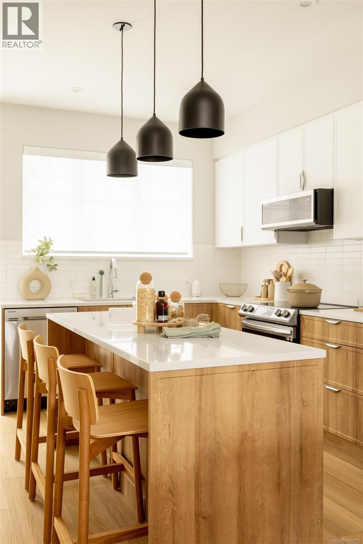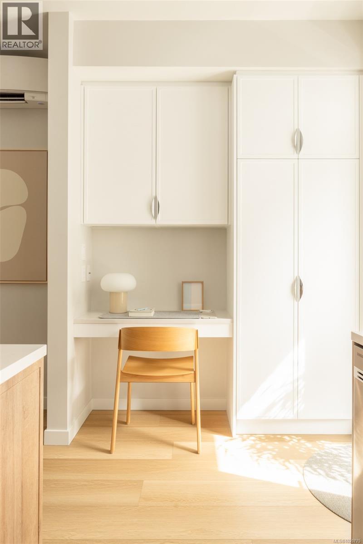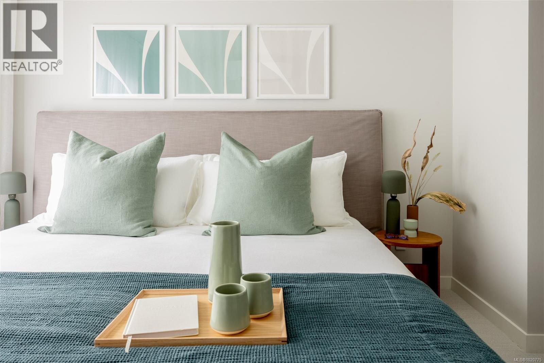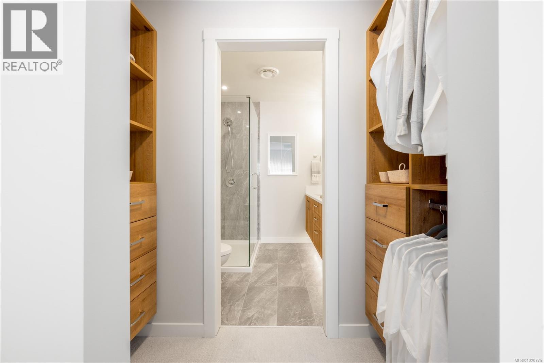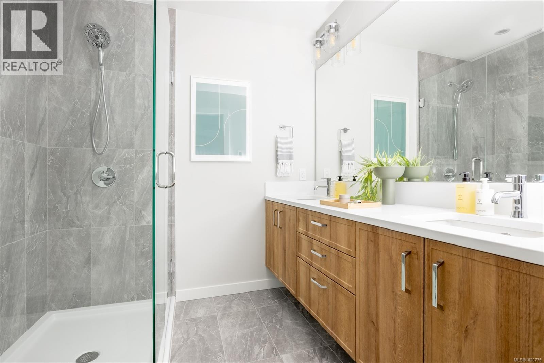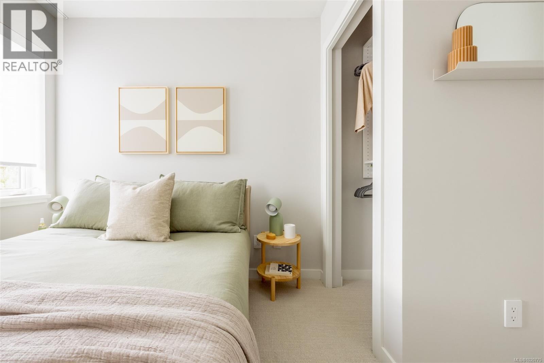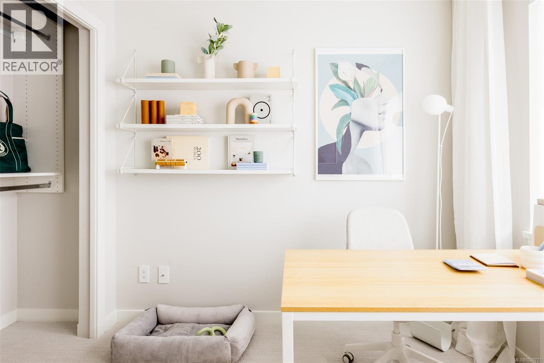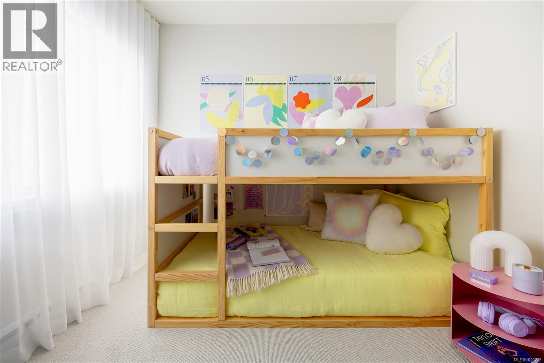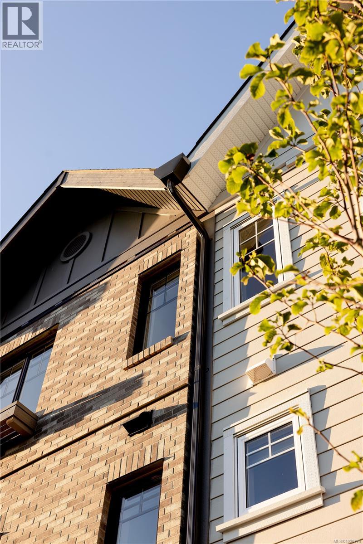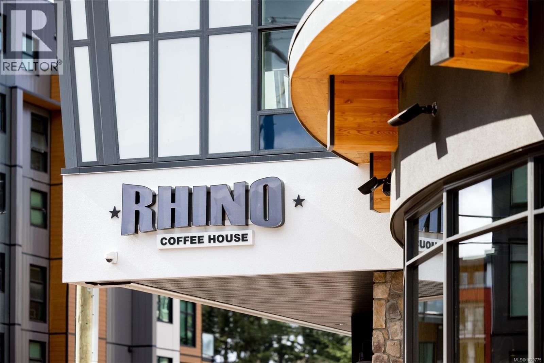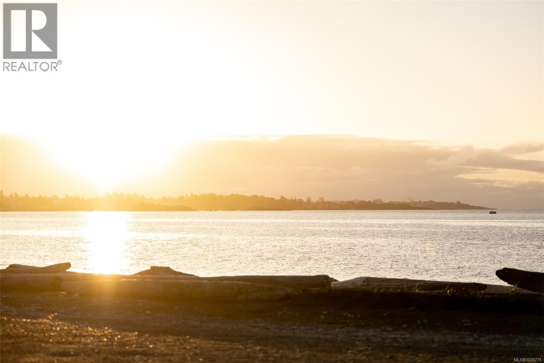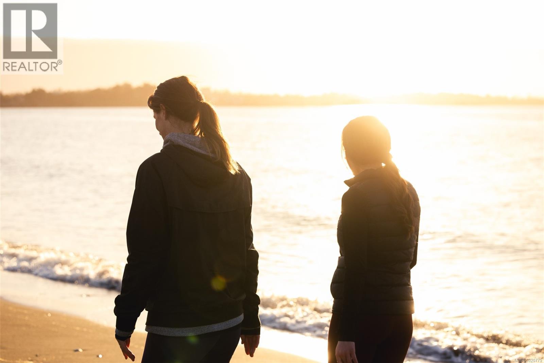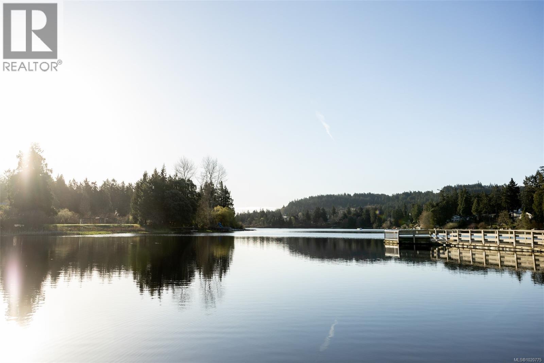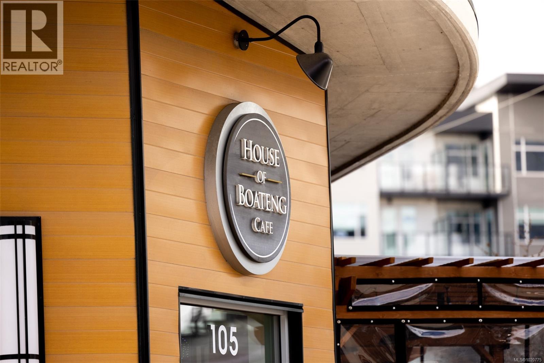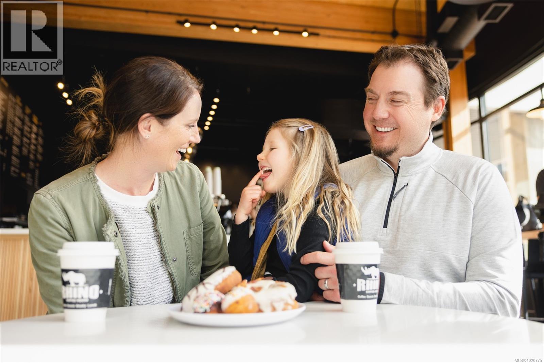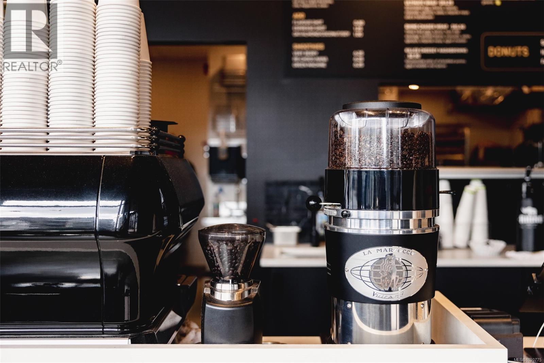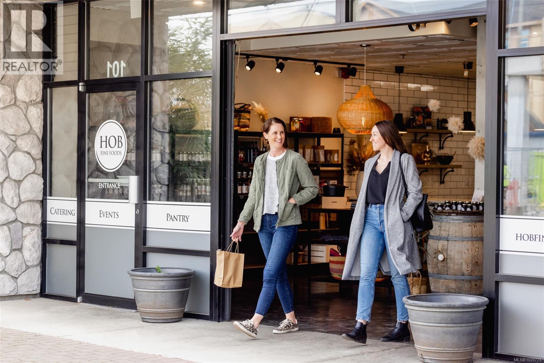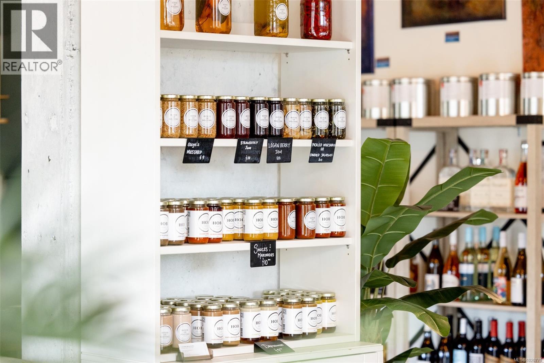4 Bedroom
3 Bathroom
1,710 ft2
Contemporary, Westcoast
Wall Unit
Baseboard Heaters, Heat Recovery Ventilation (Hrv)
$749,900Maintenance,
$341.56 Monthly
Located in the heart of Langford and part of the esteemed Abstract Townhome Collection, Willow + Glen is the perfect mix of urban & nature. his bright 4 Bed, 2.5 Bath has expansive windows to let the light in and 9’ ceilings throughout 1,406 sqft of peaceful living space. Host friends & family for appetizers in your spacious gourmet kitchen featuring a large island, sage lacquered cabinetry with quartz countertops, built-in storage solutions and Smart Samsung stainless-steel appliance package. Step outside onto your south-facing patio for drinks or transition into the dining area to enjoy dinner. Exterior façade showcases tumbled bricks and two private outdoor spaces. Bodman Park at Willow + Glen nurtures community and connection with seating, playground and dedicated dog area. Other conveniences include side-by-side car garage & in home cooling. Located in the heart of Langford -minutes from Glen Lake, the Galloping Goose & shopping amenities. Price + GST, first-time buyers are eligible for a rebate. (id:46156)
Property Details
|
MLS® Number
|
1020775 |
|
Property Type
|
Single Family |
|
Neigbourhood
|
Walfred |
|
Community Features
|
Pets Allowed, Family Oriented |
|
Features
|
Central Location, Park Setting, Other |
|
Parking Space Total
|
2 |
Building
|
Bathroom Total
|
3 |
|
Bedrooms Total
|
4 |
|
Appliances
|
Dishwasher, Dryer, Freezer, Microwave, Oven - Electric, Refrigerator, Washer |
|
Architectural Style
|
Contemporary, Westcoast |
|
Constructed Date
|
2024 |
|
Cooling Type
|
Wall Unit |
|
Heating Fuel
|
Electric |
|
Heating Type
|
Baseboard Heaters, Heat Recovery Ventilation (hrv) |
|
Size Interior
|
1,710 Ft2 |
|
Total Finished Area
|
1406 Sqft |
|
Type
|
Row / Townhouse |
Parking
Land
|
Access Type
|
Road Access |
|
Acreage
|
No |
|
Size Irregular
|
1720 |
|
Size Total
|
1720 Sqft |
|
Size Total Text
|
1720 Sqft |
|
Zoning Type
|
Residential |
Rooms
| Level |
Type |
Length |
Width |
Dimensions |
|
Second Level |
Bathroom |
|
|
7'3 x 5'0 |
|
Second Level |
Bedroom |
|
|
8'7 x 8'0 |
|
Second Level |
Bedroom |
|
|
9'2 x 8'6 |
|
Second Level |
Ensuite |
|
|
7'3 x 7'0 |
|
Second Level |
Primary Bedroom |
|
|
10'8 x 10'8 |
|
Lower Level |
Other |
|
|
7'4 x 5'0 |
|
Lower Level |
Bedroom |
|
|
9'8 x 9'2 |
|
Lower Level |
Entrance |
|
|
4'5 x 14'9 |
|
Main Level |
Balcony |
|
|
15'1 x 6'0 |
|
Main Level |
Bathroom |
|
|
3'4 x 8'10 |
|
Main Level |
Living Room |
|
|
10'9 x 11'11 |
|
Main Level |
Dining Room |
|
|
10'11 x 10'7 |
|
Main Level |
Kitchen |
|
|
14'5 x 12'3 |
https://www.realtor.ca/real-estate/29119074/109-3210-glendale-pl-langford-walfred


